1342 S Sieger Drive, Springfield, MO 65804
Local realty services provided by:Better Homes and Gardens Real Estate Southwest Group
Listed by:jennifer l lotz
Office:murney associates - primrose
MLS#:60301685
Source:MO_GSBOR
1342 S Sieger Drive,Springfield, MO 65804
$310,000
- 4 Beds
- 3 Baths
- 3,159 sq. ft.
- Single family
- Pending
Price summary
- Price:$310,000
- Price per sq. ft.:$98.13
About this home
Welcome to this charming home built with function in mind and nestled on a peaceful street with a cul-de-sac. This spacious home features 4 large bedrooms, 3 full bathrooms and two living spaces.Step inside to discover an inviting living room complete with a cozy fireplace, perfect for relaxing evenings. The open-concept layout flows seamlessly into the kitchen and dining area, making entertaining a breeze.Downstairs, the finished basement offers incredible additional living space, including a full wet bar--perfect for hosting. Whether you're looking to unwind or entertain, this versatile area delivers.Enjoy outdoor living on the oversized deck recently built just 3 years ago, overlooking a generous backyard filled with mature trees--offering both beauty and privacy. With a 2-car garage, ample storage, and a location on a quiet street that ends in a cul-de-sac, this home truly has it all.Don't miss your chance to own a home that's as functional as it is full of character.
Contact an agent
Home facts
- Year built:1979
- Listing ID #:60301685
- Added:48 day(s) ago
- Updated:September 26, 2025 at 07:31 AM
Rooms and interior
- Bedrooms:4
- Total bathrooms:3
- Full bathrooms:3
- Living area:3,159 sq. ft.
Heating and cooling
- Cooling:Ceiling Fan(s), Central Air
- Heating:Fireplace(s), Forced Air
Structure and exterior
- Year built:1979
- Building area:3,159 sq. ft.
- Lot area:0.2 Acres
Schools
- High school:SGF-Glendale
- Middle school:SGF-Hickory Hills
- Elementary school:SGF-Pittman
Finances and disclosures
- Price:$310,000
- Price per sq. ft.:$98.13
- Tax amount:$1,375 (2024)
New listings near 1342 S Sieger Drive
- Open Sun, 7 to 9pmNew
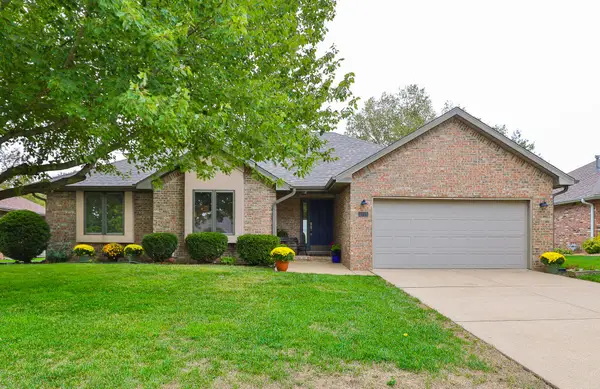 $289,900Active3 beds 2 baths1,910 sq. ft.
$289,900Active3 beds 2 baths1,910 sq. ft.3746 S Lexus Avenue, Springfield, MO 65807
MLS# 60305699Listed by: MURNEY ASSOCIATES - PRIMROSE - New
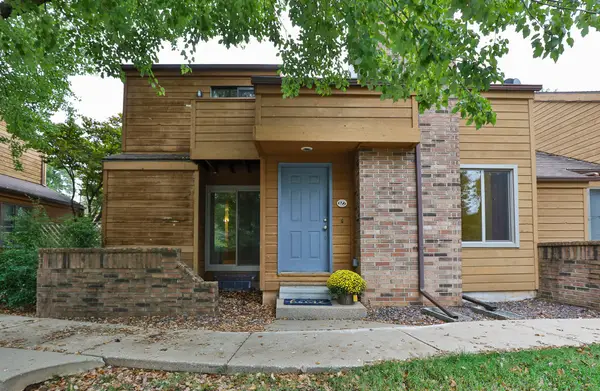 $249,900Active4 beds 3 baths2,225 sq. ft.
$249,900Active4 beds 3 baths2,225 sq. ft.3440 S Delaware #127, Springfield, MO 65804
MLS# 60305700Listed by: MURNEY ASSOCIATES - PRIMROSE - New
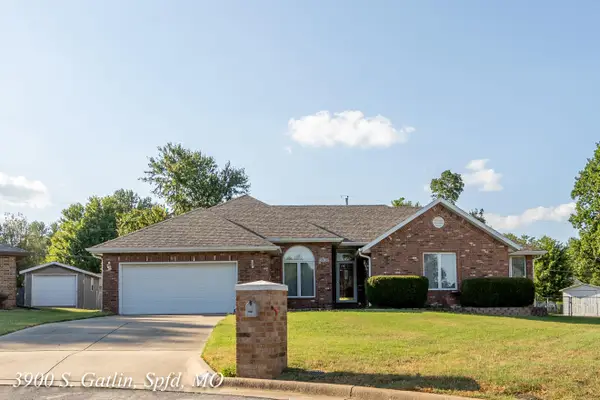 $319,900Active3 beds 2 baths2,140 sq. ft.
$319,900Active3 beds 2 baths2,140 sq. ft.3900 S Gatlin Court, Springfield, MO 65807
MLS# 60305681Listed by: MURNEY ASSOCIATES - PRIMROSE - New
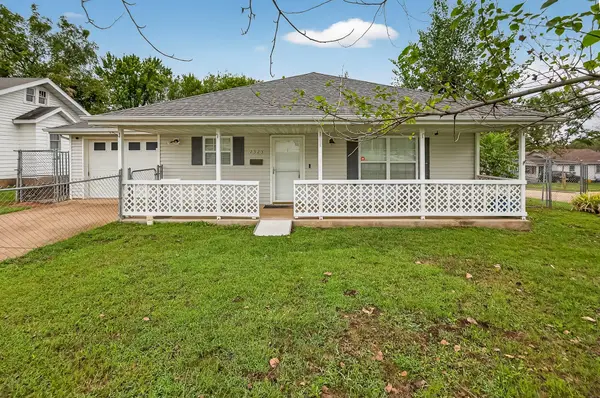 $199,000Active3 beds 1 baths1,254 sq. ft.
$199,000Active3 beds 1 baths1,254 sq. ft.2323 N Missouri Avenue, Springfield, MO 65803
MLS# 60305683Listed by: MURNEY ASSOCIATES - PRIMROSE - New
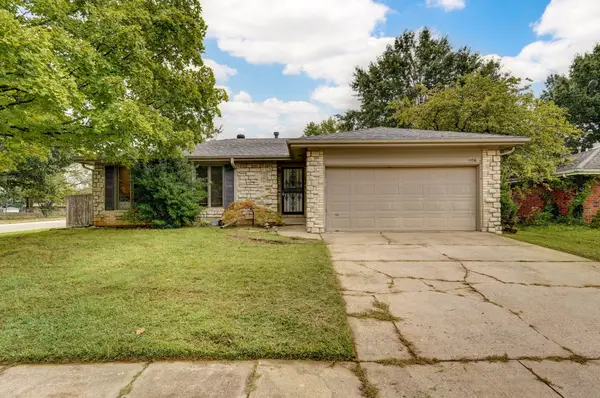 $259,900Active4 beds 3 baths2,260 sq. ft.
$259,900Active4 beds 3 baths2,260 sq. ft.1406 S John Avenue, Springfield, MO 65804
MLS# 60305663Listed by: ALBERS REAL ESTATE GROUP - Open Sat, 5 to 7pmNew
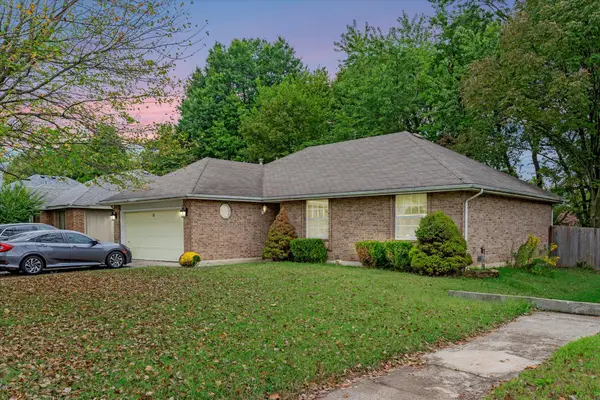 $234,900Active3 beds 2 baths1,361 sq. ft.
$234,900Active3 beds 2 baths1,361 sq. ft.3233 W Primrose Street, Springfield, MO 65807
MLS# 60305658Listed by: RE/MAX HOUSE OF BROKERS - New
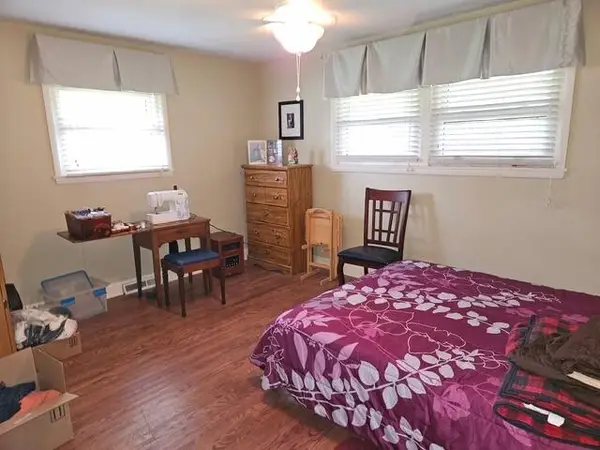 $299,900Active3 beds 2 baths2,298 sq. ft.
$299,900Active3 beds 2 baths2,298 sq. ft.2703 E Normandy Street, Springfield, MO 65804
MLS# 60305635Listed by: GLENWORTH REALTY COMPANY - Open Sun, 6 to 8pmNew
 $524,900Active4 beds 3 baths4,636 sq. ft.
$524,900Active4 beds 3 baths4,636 sq. ft.5650 S Woodcliffe Drive, Springfield, MO 65804
MLS# 60305637Listed by: ALPHA REALTY MO, LLC - New
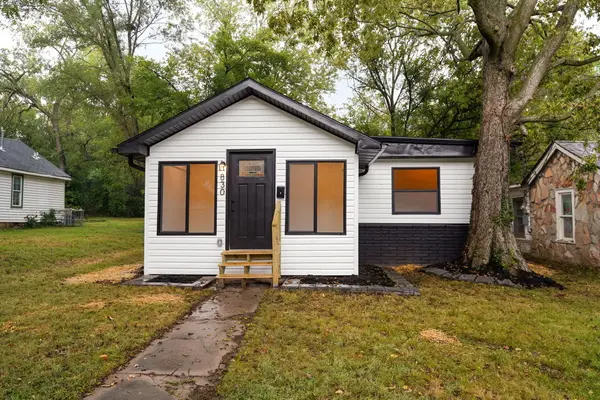 $160,000Active3 beds 2 baths884 sq. ft.
$160,000Active3 beds 2 baths884 sq. ft.830 S Nettleton Avenue, Springfield, MO 65806
MLS# 60305631Listed by: EXP REALTY LLC - Open Sat, 7 to 9pmNew
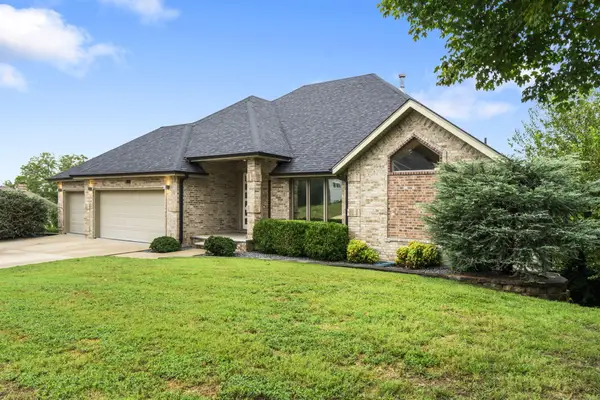 $615,000Active4 beds 3 baths3,650 sq. ft.
$615,000Active4 beds 3 baths3,650 sq. ft.4833 E Eastmoor Drive, Springfield, MO 65809
MLS# 60305633Listed by: KELLER WILLIAMS
