1439 E Mcgee Street, Springfield, MO 65804
Local realty services provided by:Better Homes and Gardens Real Estate Southwest Group
Listed by:ava m snyder
Office:murney associates - primrose
MLS#:60299924
Source:MO_GSBOR
1439 E Mcgee Street,Springfield, MO 65804
$187,900
- 3 Beds
- 1 Baths
- 1,142 sq. ft.
- Single family
- Pending
Price summary
- Price:$187,900
- Price per sq. ft.:$164.54
About this home
1439 E McGee is a terrific 3 bedroom home located in the heart of the city! Nicely updated with a remodeled kitchen complete with stainless appliances (refrigerator too), nice countertops and a pantry cabinet with roll outs! The living room is large with freshly refinished hardwood floors and a triple window for natural light. The main floor has two bedrooms and a recently updated bathroom. Upstairs is the third bedroom or bonus room. There is a walk-in attic up here too. Outside is a huge quonset hut and a yard equipment storage shed for all your projects. Enjoy your evenings on the patio or tinker in the raised garden bed. All of that is surrounded by fencing for added security. The exterior of the home has vinyl siding for low maintenance. Many of the major components have been replaced as well: roof 2013, furnace in 2021, A/C in 2015, upgraded electrical panel and newer tankless water heater! Best of all is the handy location....close to Mercy Hospital, Missouri State University, shopping and restaurants. Enjoy years of comfort in this great house!
Contact an agent
Home facts
- Year built:1960
- Listing ID #:60299924
- Added:69 day(s) ago
- Updated:September 26, 2025 at 07:31 AM
Rooms and interior
- Bedrooms:3
- Total bathrooms:1
- Full bathrooms:1
- Living area:1,142 sq. ft.
Heating and cooling
- Cooling:Attic Fan, Ceiling Fan(s), Central Air
- Heating:Forced Air
Structure and exterior
- Year built:1960
- Building area:1,142 sq. ft.
- Lot area:0.16 Acres
Schools
- High school:SGF-Parkview
- Middle school:SGF-Jarrett
- Elementary school:SGF-Delaware
Finances and disclosures
- Price:$187,900
- Price per sq. ft.:$164.54
- Tax amount:$717 (2024)
New listings near 1439 E Mcgee Street
- Open Sun, 7 to 9pmNew
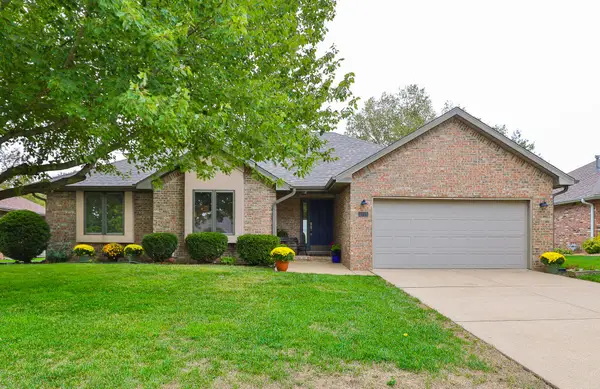 $289,900Active3 beds 2 baths1,910 sq. ft.
$289,900Active3 beds 2 baths1,910 sq. ft.3746 S Lexus Avenue, Springfield, MO 65807
MLS# 60305699Listed by: MURNEY ASSOCIATES - PRIMROSE - New
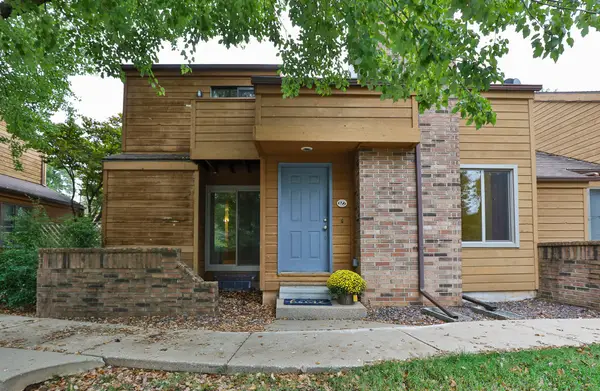 $249,900Active4 beds 3 baths2,225 sq. ft.
$249,900Active4 beds 3 baths2,225 sq. ft.3440 S Delaware #127, Springfield, MO 65804
MLS# 60305700Listed by: MURNEY ASSOCIATES - PRIMROSE - New
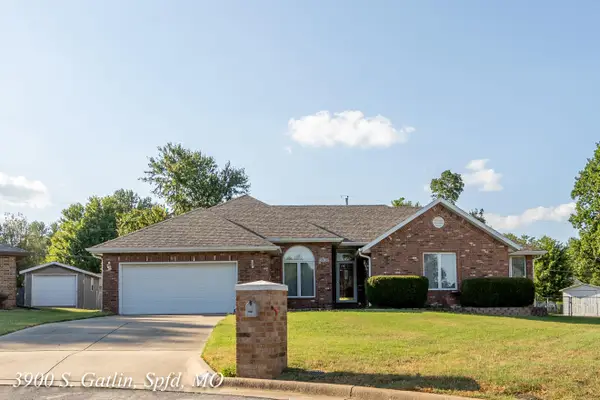 $319,900Active3 beds 2 baths2,140 sq. ft.
$319,900Active3 beds 2 baths2,140 sq. ft.3900 S Gatlin Court, Springfield, MO 65807
MLS# 60305681Listed by: MURNEY ASSOCIATES - PRIMROSE - New
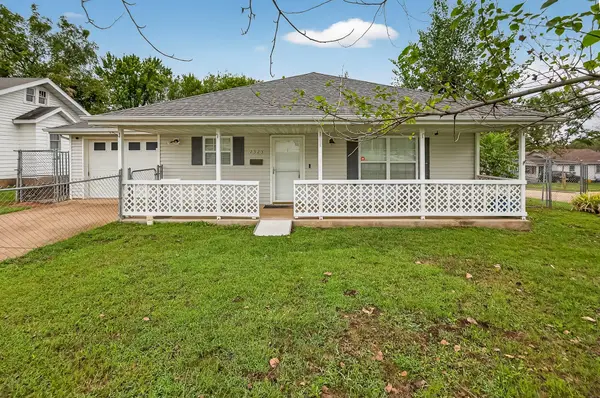 $199,000Active3 beds 1 baths1,254 sq. ft.
$199,000Active3 beds 1 baths1,254 sq. ft.2323 N Missouri Avenue, Springfield, MO 65803
MLS# 60305683Listed by: MURNEY ASSOCIATES - PRIMROSE - New
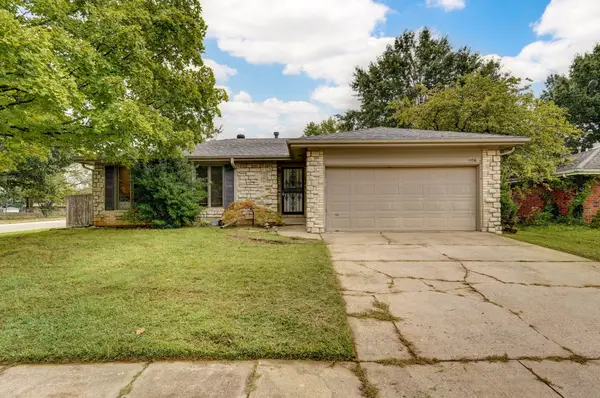 $259,900Active4 beds 3 baths2,260 sq. ft.
$259,900Active4 beds 3 baths2,260 sq. ft.1406 S John Avenue, Springfield, MO 65804
MLS# 60305663Listed by: ALBERS REAL ESTATE GROUP - Open Sat, 5 to 7pmNew
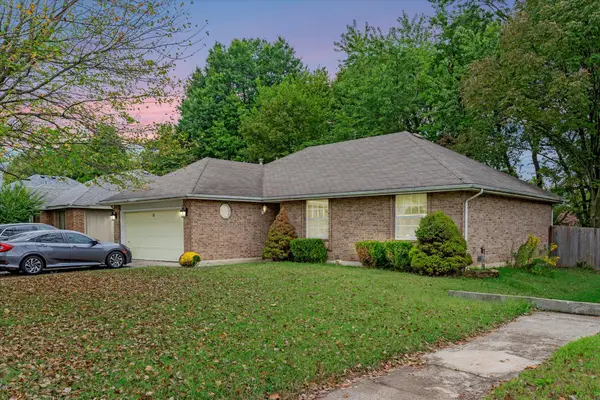 $234,900Active3 beds 2 baths1,361 sq. ft.
$234,900Active3 beds 2 baths1,361 sq. ft.3233 W Primrose Street, Springfield, MO 65807
MLS# 60305658Listed by: RE/MAX HOUSE OF BROKERS - New
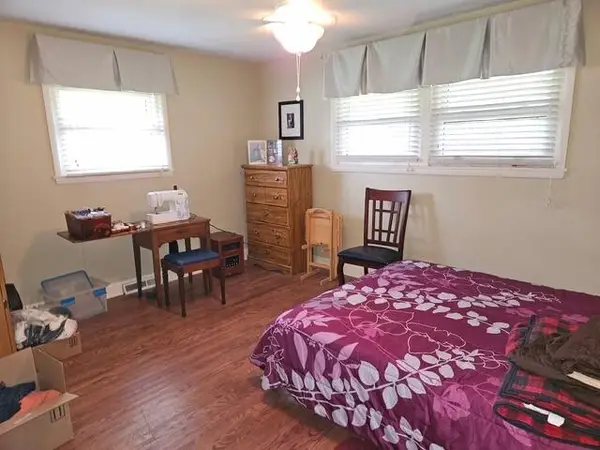 $299,900Active3 beds 2 baths2,298 sq. ft.
$299,900Active3 beds 2 baths2,298 sq. ft.2703 E Normandy Street, Springfield, MO 65804
MLS# 60305635Listed by: GLENWORTH REALTY COMPANY - Open Sun, 6 to 8pmNew
 $524,900Active4 beds 3 baths4,636 sq. ft.
$524,900Active4 beds 3 baths4,636 sq. ft.5650 S Woodcliffe Drive, Springfield, MO 65804
MLS# 60305637Listed by: ALPHA REALTY MO, LLC - New
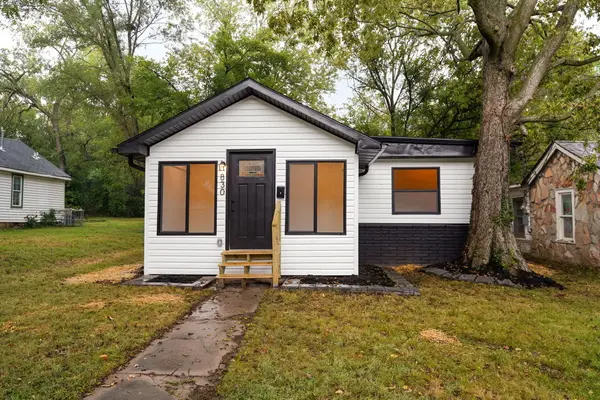 $160,000Active3 beds 2 baths884 sq. ft.
$160,000Active3 beds 2 baths884 sq. ft.830 S Nettleton Avenue, Springfield, MO 65806
MLS# 60305631Listed by: EXP REALTY LLC - Open Sat, 7 to 9pmNew
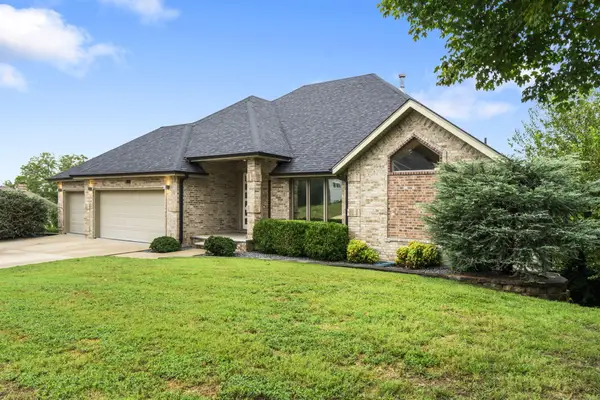 $615,000Active4 beds 3 baths3,650 sq. ft.
$615,000Active4 beds 3 baths3,650 sq. ft.4833 E Eastmoor Drive, Springfield, MO 65809
MLS# 60305633Listed by: KELLER WILLIAMS
