1615 W Nichols Street, Springfield, MO 65802
Local realty services provided by:Better Homes and Gardens Real Estate Southwest Group
Listed by:mike bowman
Office:murney associates - primrose
MLS#:60293654
Source:MO_GSBOR
1615 W Nichols Street,Springfield, MO 65802
$188,000
- 4 Beds
- 2 Baths
- 3,026 sq. ft.
- Single family
- Pending
Price summary
- Price:$188,000
- Price per sq. ft.:$62.13
About this home
**Back on market at NO FAULT OF SELLER**WOW! Check out this awesome 4 Bed 2 Bath home that has seen recent updates! Located at 1615 W Nichols St, Springfield, MO 65802 this home is ready for you. Some features of this property include: - 3,026 +- SQFT (2,026 sqft finished and on the main level; and 1,000 sqft unfinished in the basement),- 4 Bedrooms,- 2 Bathrooms,- 1 Year Old Roof,- 1 New Central Furnace & 1 new A/C Condenser (2 furnaces and 2 A/C condensers total),- New Butcher Block Counters,- New Vinyl Plank Flooring,- New Gas Lines,- New Paint and Light Fixtures,- Electrical Breaker Box,- TWO Detached Garages (Lots of extra space!), - 0.44 +- Acres,- Two Car Garage Carport,- Open Floor Plan,- Covered Front Porch,- Vinyl Siding,- And more!Some additional repairs the seller has completed includes:- Installed chimney cap,- Repaired vent pipes,- Repaired gutter elbow and end cap,- Patch siding hole,- Foundation crack seal,- Extend HVAC drain,- Replaced and repaired subfloor,- Replaced all broken glass,- Removed fallen tree limb,- Mold remediation,- Repaired all electrical concerns and added outlets in the bathrooms.Schedule your private showing today! Don't miss out on this opportunity to own this beautiful and spacious home that is priced to sell!! ***BONUS: the seller is willing to pay for a 3rd party 12 month home warranty for the buyer, with an acceptable offer***
Contact an agent
Home facts
- Year built:1923
- Listing ID #:60293654
- Added:145 day(s) ago
- Updated:September 26, 2025 at 07:31 AM
Rooms and interior
- Bedrooms:4
- Total bathrooms:2
- Full bathrooms:2
- Living area:3,026 sq. ft.
Heating and cooling
- Cooling:Ceiling Fan(s), Central Air
- Heating:Central, Forced Air
Structure and exterior
- Year built:1923
- Building area:3,026 sq. ft.
- Lot area:0.44 Acres
Schools
- High school:SGF-Central
- Middle school:SGF-Pipkin
- Elementary school:SGF-York
Finances and disclosures
- Price:$188,000
- Price per sq. ft.:$62.13
- Tax amount:$923 (2024)
New listings near 1615 W Nichols Street
- Open Sun, 7 to 9pmNew
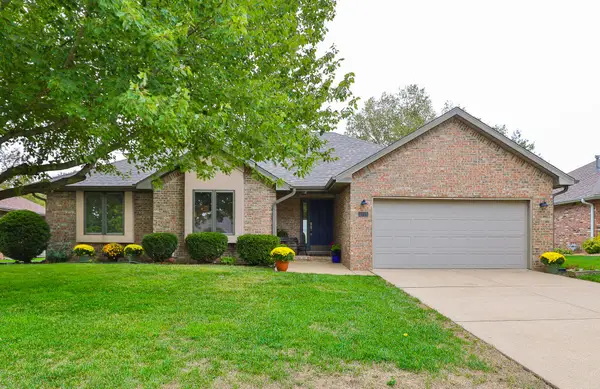 $289,900Active3 beds 2 baths1,910 sq. ft.
$289,900Active3 beds 2 baths1,910 sq. ft.3746 S Lexus Avenue, Springfield, MO 65807
MLS# 60305699Listed by: MURNEY ASSOCIATES - PRIMROSE - New
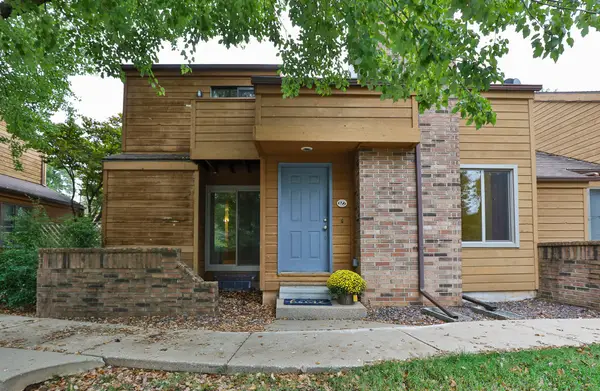 $249,900Active4 beds 3 baths2,225 sq. ft.
$249,900Active4 beds 3 baths2,225 sq. ft.3440 S Delaware #127, Springfield, MO 65804
MLS# 60305700Listed by: MURNEY ASSOCIATES - PRIMROSE - New
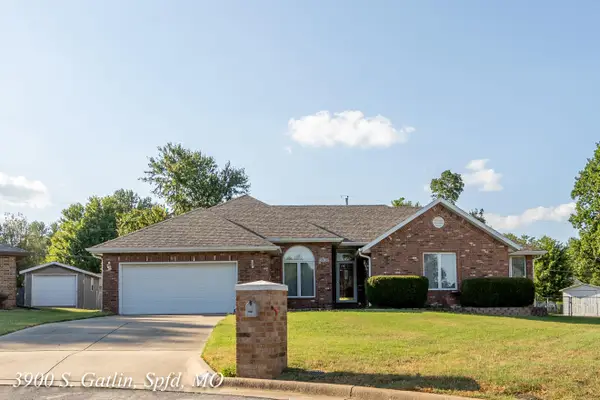 $319,900Active3 beds 2 baths2,140 sq. ft.
$319,900Active3 beds 2 baths2,140 sq. ft.3900 S Gatlin Court, Springfield, MO 65807
MLS# 60305681Listed by: MURNEY ASSOCIATES - PRIMROSE - New
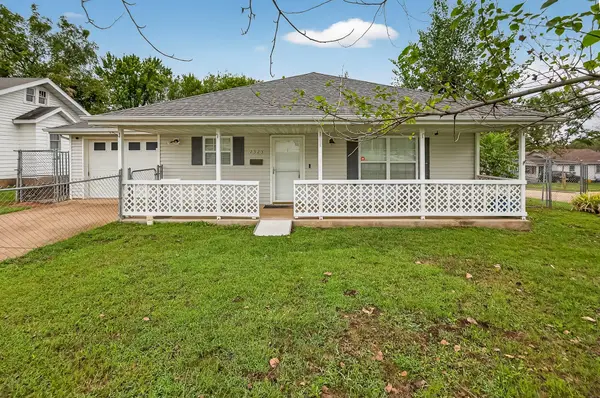 $199,000Active3 beds 1 baths1,254 sq. ft.
$199,000Active3 beds 1 baths1,254 sq. ft.2323 N Missouri Avenue, Springfield, MO 65803
MLS# 60305683Listed by: MURNEY ASSOCIATES - PRIMROSE - New
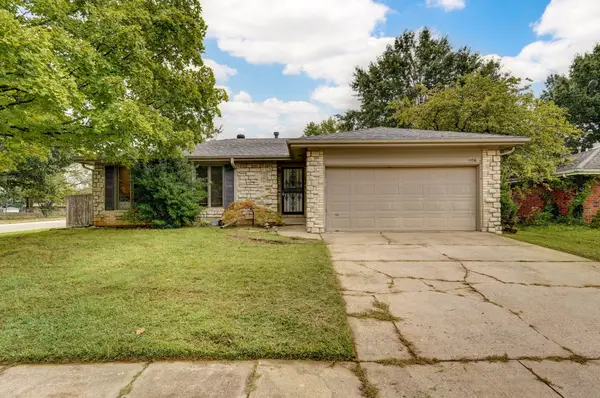 $259,900Active4 beds 3 baths2,260 sq. ft.
$259,900Active4 beds 3 baths2,260 sq. ft.1406 S John Avenue, Springfield, MO 65804
MLS# 60305663Listed by: ALBERS REAL ESTATE GROUP - Open Sat, 5 to 7pmNew
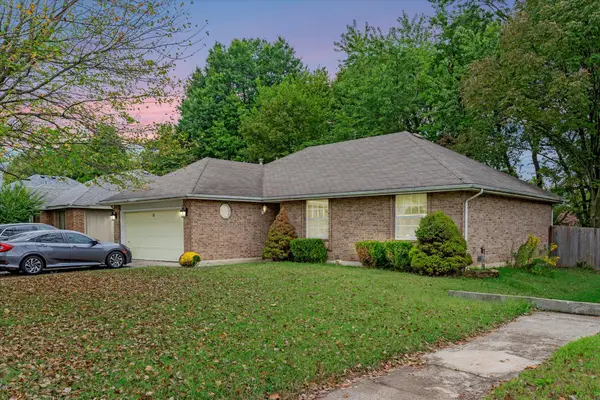 $234,900Active3 beds 2 baths1,361 sq. ft.
$234,900Active3 beds 2 baths1,361 sq. ft.3233 W Primrose Street, Springfield, MO 65807
MLS# 60305658Listed by: RE/MAX HOUSE OF BROKERS - New
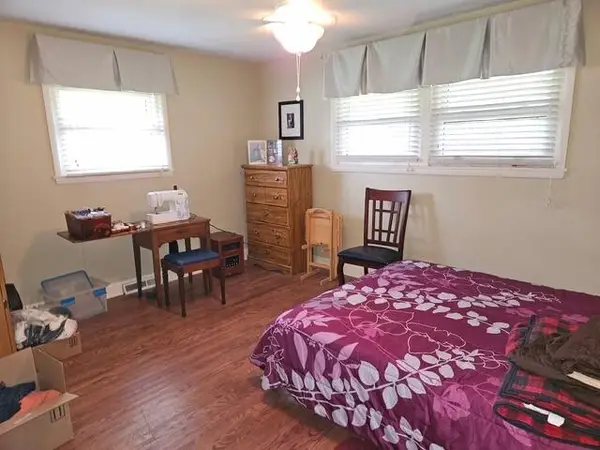 $299,900Active3 beds 2 baths2,298 sq. ft.
$299,900Active3 beds 2 baths2,298 sq. ft.2703 E Normandy Street, Springfield, MO 65804
MLS# 60305635Listed by: GLENWORTH REALTY COMPANY - Open Sun, 6 to 8pmNew
 $524,900Active4 beds 3 baths4,636 sq. ft.
$524,900Active4 beds 3 baths4,636 sq. ft.5650 S Woodcliffe Drive, Springfield, MO 65804
MLS# 60305637Listed by: ALPHA REALTY MO, LLC - New
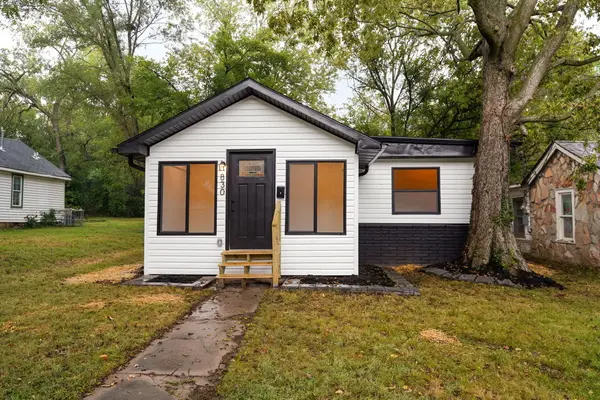 $160,000Active3 beds 2 baths884 sq. ft.
$160,000Active3 beds 2 baths884 sq. ft.830 S Nettleton Avenue, Springfield, MO 65806
MLS# 60305631Listed by: EXP REALTY LLC - Open Sat, 7 to 9pmNew
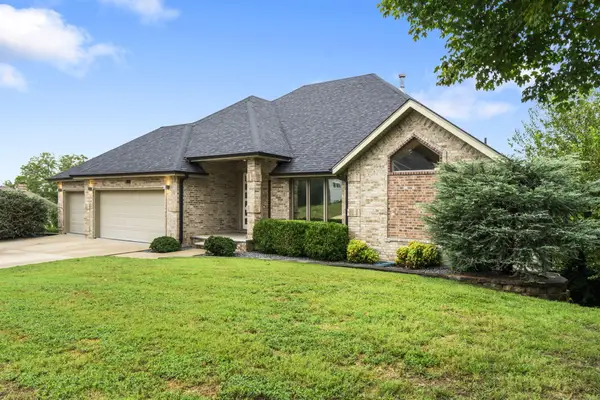 $615,000Active4 beds 3 baths3,650 sq. ft.
$615,000Active4 beds 3 baths3,650 sq. ft.4833 E Eastmoor Drive, Springfield, MO 65809
MLS# 60305633Listed by: KELLER WILLIAMS
