1841 E Vincent Street, Springfield, MO 65804
Local realty services provided by:Better Homes and Gardens Real Estate Southwest Group
Listed by:juliana mills
Office:alpha realty mo, llc.
MLS#:60304401
Source:MO_GSBOR
1841 E Vincent Street,Springfield, MO 65804
$474,900
- 6 Beds
- 4 Baths
- 3,455 sq. ft.
- Single family
- Pending
Price summary
- Price:$474,900
- Price per sq. ft.:$137.45
- Monthly HOA dues:$2.08
About this home
Beautifully updated in Ravenwood! This meticulously maintained 6-bed, 3.5-bath home in the Kickapoo school district features brand-new exterior paint and accents for fresh curb appeal. Inside, you'll find multiple living spaces filled with natural light, two cozy wood-burning fireplaces, updated bathrooms with granite, and a kitchen with soft-close cabinets, stainless appliances, and granite countertops. The spacious master suite offers a custom walk-in closet and spa-like bath. Downstairs, enjoy a finished basement with bonus space and added bedrooms for privacy.A standout feature is the immaculate 26x28 detached shop (built 2022) with concrete floors, full wiring, and a 16x10 overhead door--perfect for hobbies, storage, or a workshop. With newer HVAC, water systems, and a private fenced backyard, this home is truly move-in ready.
Contact an agent
Home facts
- Year built:1979
- Listing ID #:60304401
- Added:65 day(s) ago
- Updated:September 26, 2025 at 07:31 AM
Rooms and interior
- Bedrooms:6
- Total bathrooms:4
- Full bathrooms:3
- Half bathrooms:1
- Living area:3,455 sq. ft.
Heating and cooling
- Cooling:Attic Fan, Ceiling Fan(s), Central Air
- Heating:Central, Fireplace(s), Forced Air, Heat Pump
Structure and exterior
- Year built:1979
- Building area:3,455 sq. ft.
- Lot area:0.32 Acres
Schools
- High school:SGF-Kickapoo
- Middle school:SGF-Cherokee
- Elementary school:SGF-Disney
Finances and disclosures
- Price:$474,900
- Price per sq. ft.:$137.45
- Tax amount:$3,167 (2024)
New listings near 1841 E Vincent Street
- Open Sun, 7 to 9pmNew
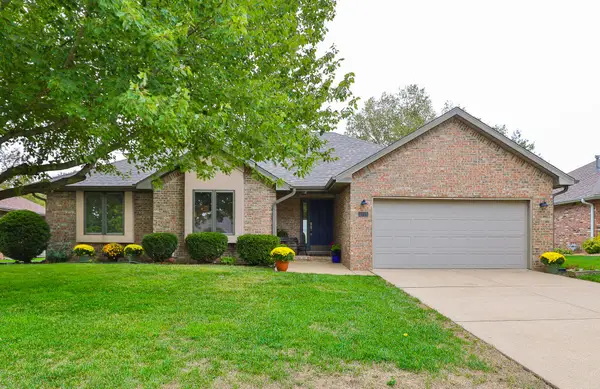 $289,900Active3 beds 2 baths1,910 sq. ft.
$289,900Active3 beds 2 baths1,910 sq. ft.3746 S Lexus Avenue, Springfield, MO 65807
MLS# 60305699Listed by: MURNEY ASSOCIATES - PRIMROSE - New
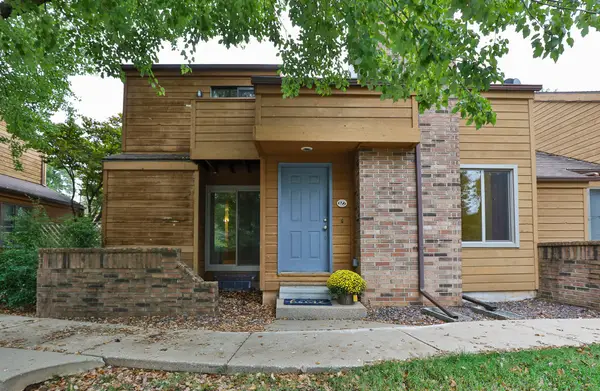 $249,900Active4 beds 3 baths2,225 sq. ft.
$249,900Active4 beds 3 baths2,225 sq. ft.3440 S Delaware #127, Springfield, MO 65804
MLS# 60305700Listed by: MURNEY ASSOCIATES - PRIMROSE - New
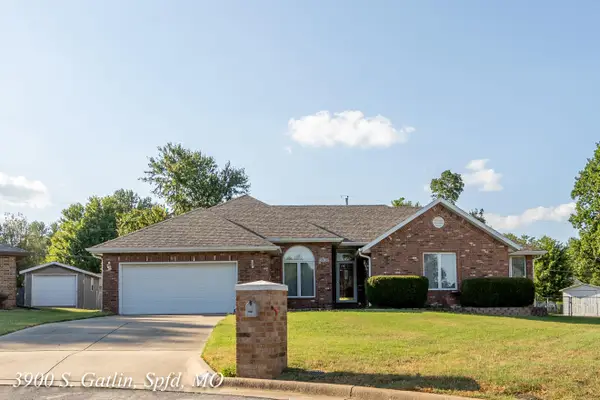 $319,900Active3 beds 2 baths2,140 sq. ft.
$319,900Active3 beds 2 baths2,140 sq. ft.3900 S Gatlin Court, Springfield, MO 65807
MLS# 60305681Listed by: MURNEY ASSOCIATES - PRIMROSE - New
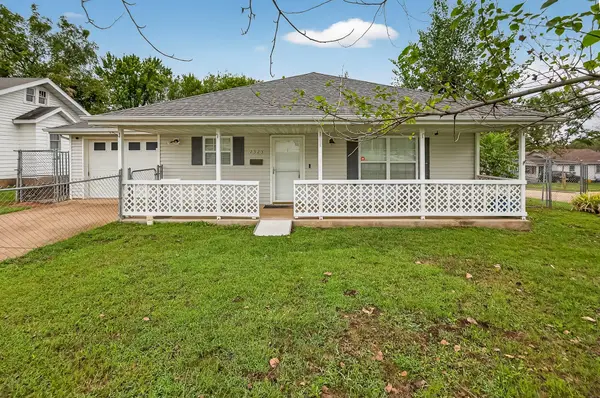 $199,000Active3 beds 1 baths1,254 sq. ft.
$199,000Active3 beds 1 baths1,254 sq. ft.2323 N Missouri Avenue, Springfield, MO 65803
MLS# 60305683Listed by: MURNEY ASSOCIATES - PRIMROSE - New
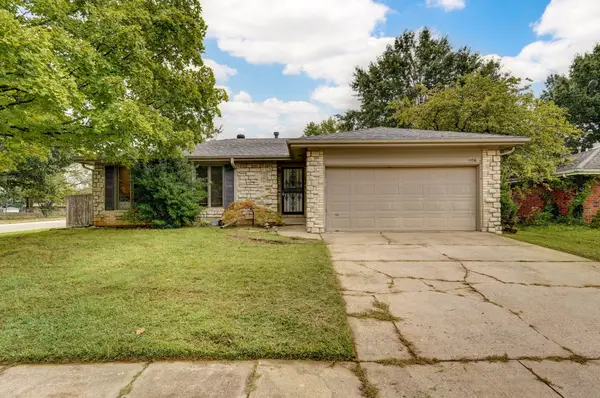 $259,900Active4 beds 3 baths2,260 sq. ft.
$259,900Active4 beds 3 baths2,260 sq. ft.1406 S John Avenue, Springfield, MO 65804
MLS# 60305663Listed by: ALBERS REAL ESTATE GROUP - Open Sat, 5 to 7pmNew
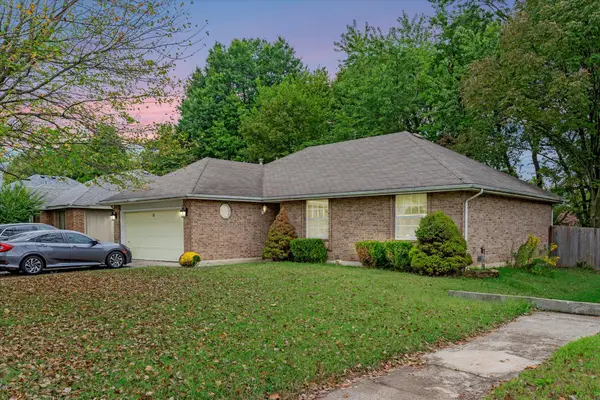 $234,900Active3 beds 2 baths1,361 sq. ft.
$234,900Active3 beds 2 baths1,361 sq. ft.3233 W Primrose Street, Springfield, MO 65807
MLS# 60305658Listed by: RE/MAX HOUSE OF BROKERS - New
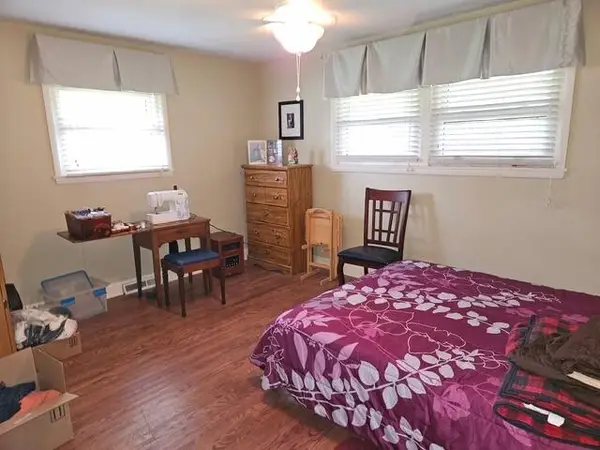 $299,900Active3 beds 2 baths2,298 sq. ft.
$299,900Active3 beds 2 baths2,298 sq. ft.2703 E Normandy Street, Springfield, MO 65804
MLS# 60305635Listed by: GLENWORTH REALTY COMPANY - Open Sun, 6 to 8pmNew
 $524,900Active4 beds 3 baths4,636 sq. ft.
$524,900Active4 beds 3 baths4,636 sq. ft.5650 S Woodcliffe Drive, Springfield, MO 65804
MLS# 60305637Listed by: ALPHA REALTY MO, LLC - New
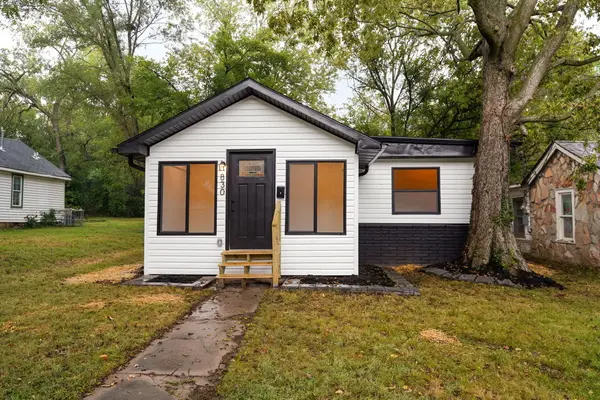 $160,000Active3 beds 2 baths884 sq. ft.
$160,000Active3 beds 2 baths884 sq. ft.830 S Nettleton Avenue, Springfield, MO 65806
MLS# 60305631Listed by: EXP REALTY LLC - Open Sat, 7 to 9pmNew
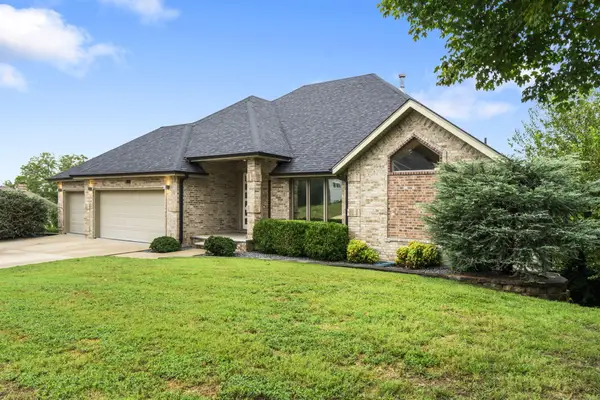 $615,000Active4 beds 3 baths3,650 sq. ft.
$615,000Active4 beds 3 baths3,650 sq. ft.4833 E Eastmoor Drive, Springfield, MO 65809
MLS# 60305633Listed by: KELLER WILLIAMS
