1971 N Riva Ridge Court, Springfield, MO 65802
Local realty services provided by:Better Homes and Gardens Real Estate Southwest Group
Listed by:elena loboda
Office:alpha realty mo, llc.
MLS#:60301653
Source:MO_GSBOR
Price summary
- Price:$669,900
- Price per sq. ft.:$227.08
- Monthly HOA dues:$55.25
About this home
Modern elegance meets timeless charm! This stunning, newly built home offers impressive curb appeal with a beautifully crafted stone exterior, arched entryway, and a spacious three-car garage. Step through the stately double front doors and into a grand foyer with a striking checkered floor and a dramatic statement chandelier that sets the tone for the homes elevated design. The open-concept living area features large windows offering natural light, hard wood floors, recessed lighting and a cozy stone fireplace. The chef's kitchen blends style and function, boasting a massive walnut island, sleek quartz countertops, stainless steel appliances and custom cabinetry. Walk-in pantry offers wood shelving, quartz countertops all made for both function and style. The powder bath features an elegant wainscoting, classic striped wallpaper, and vintage-inspired mosaic tile flooring. The master suite offers elegant wall paneling, double tray ceiling, elegant reading lights and a spa inspired bathroom with double vanities, a soaking tub, and sleek brass fixtures. This 4 bedroom, 3.5 bath home offers nearly 3000 square feet of detailed design and function offering generous storage and custom built-ins, high-end finishes, professional grade appliances, washer & dryer, built-in microwave drawer, and much more! Upstairs, you'll find a large bonus room, an additional bedroom, and a full bathroom- ideal for a guest suite, home office or media room. This home is situated in a quiet cul-de-sac and offers a large backyard perfect for rest & entertainment. The community amenities includes 2 large swimming pools, pickleball & basketball courts, playground, and large ponds perfect for fishing and relaxing. Located in a highly desirable neighborhood and only 5-10 minutes away from dining and shopping- this home has everything you need!
Contact an agent
Home facts
- Year built:2025
- Listing ID #:60301653
- Added:49 day(s) ago
- Updated:September 26, 2025 at 07:31 AM
Rooms and interior
- Bedrooms:4
- Total bathrooms:4
- Full bathrooms:3
- Half bathrooms:1
- Living area:2,950 sq. ft.
Heating and cooling
- Cooling:Central Air, Heat Pump, Zoned
- Heating:Forced Air, Zoned
Structure and exterior
- Year built:2025
- Building area:2,950 sq. ft.
- Lot area:0.71 Acres
Schools
- High school:SGF-Glendale
- Middle school:SGF-Hickory Hills
- Elementary school:SGF-Hickory Hills
Finances and disclosures
- Price:$669,900
- Price per sq. ft.:$227.08
- Tax amount:$483 (2024)
New listings near 1971 N Riva Ridge Court
- Open Sun, 7 to 9pmNew
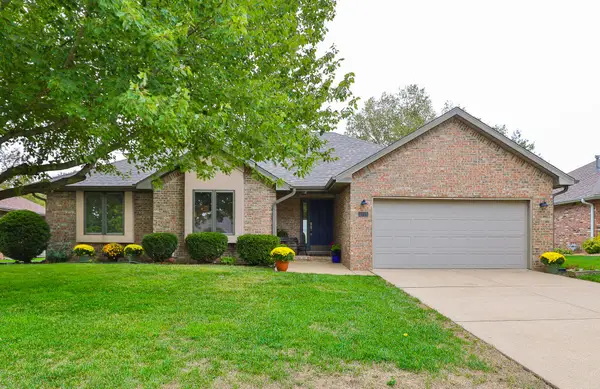 $289,900Active3 beds 2 baths1,910 sq. ft.
$289,900Active3 beds 2 baths1,910 sq. ft.3746 S Lexus Avenue, Springfield, MO 65807
MLS# 60305699Listed by: MURNEY ASSOCIATES - PRIMROSE - New
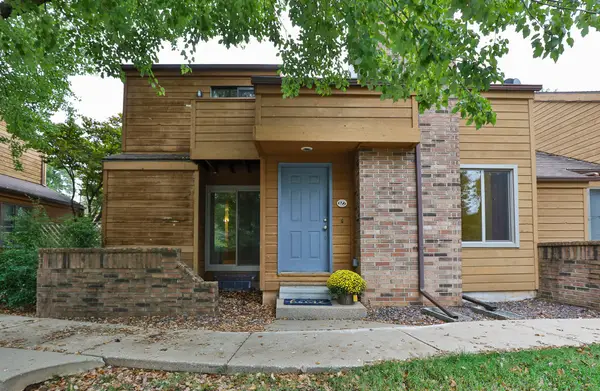 $249,900Active4 beds 3 baths2,225 sq. ft.
$249,900Active4 beds 3 baths2,225 sq. ft.3440 S Delaware #127, Springfield, MO 65804
MLS# 60305700Listed by: MURNEY ASSOCIATES - PRIMROSE - New
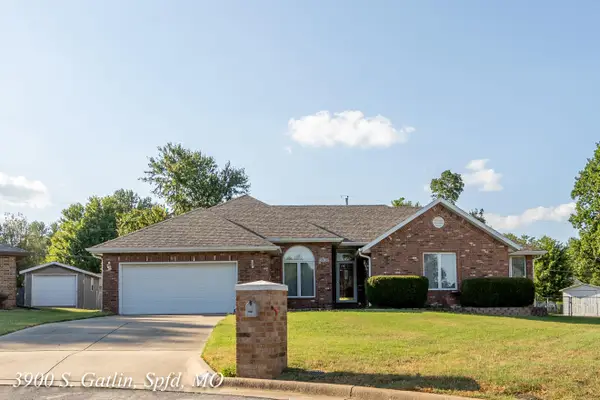 $319,900Active3 beds 2 baths2,140 sq. ft.
$319,900Active3 beds 2 baths2,140 sq. ft.3900 S Gatlin Court, Springfield, MO 65807
MLS# 60305681Listed by: MURNEY ASSOCIATES - PRIMROSE - New
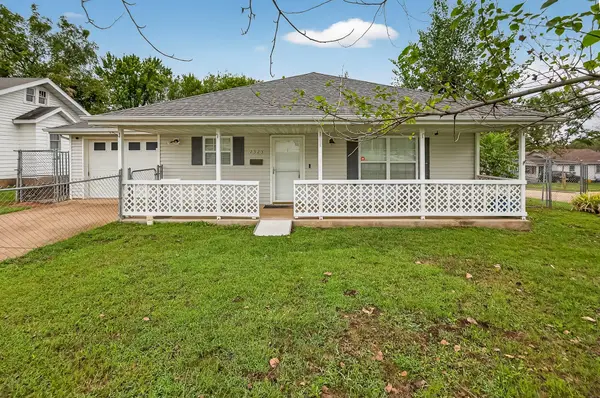 $199,000Active3 beds 1 baths1,254 sq. ft.
$199,000Active3 beds 1 baths1,254 sq. ft.2323 N Missouri Avenue, Springfield, MO 65803
MLS# 60305683Listed by: MURNEY ASSOCIATES - PRIMROSE - New
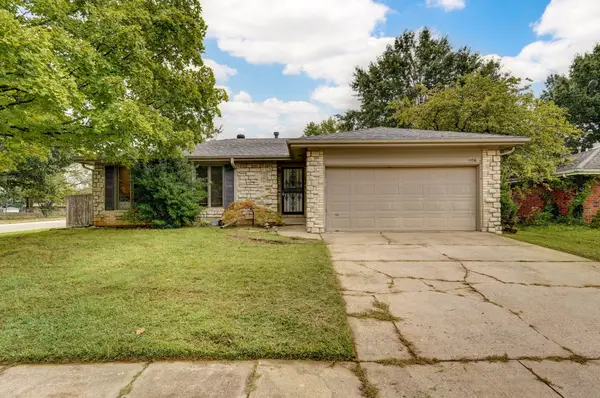 $259,900Active4 beds 3 baths2,260 sq. ft.
$259,900Active4 beds 3 baths2,260 sq. ft.1406 S John Avenue, Springfield, MO 65804
MLS# 60305663Listed by: ALBERS REAL ESTATE GROUP - Open Sat, 5 to 7pmNew
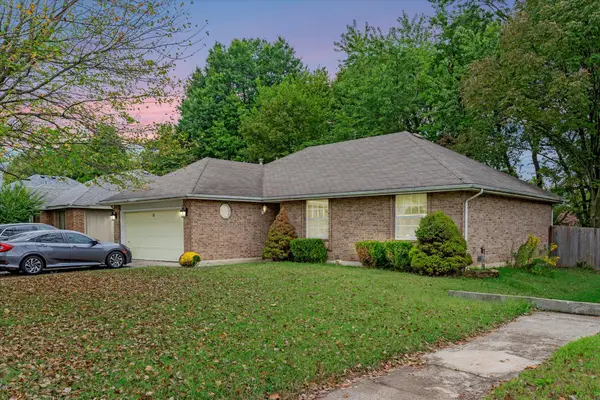 $234,900Active3 beds 2 baths1,361 sq. ft.
$234,900Active3 beds 2 baths1,361 sq. ft.3233 W Primrose Street, Springfield, MO 65807
MLS# 60305658Listed by: RE/MAX HOUSE OF BROKERS - New
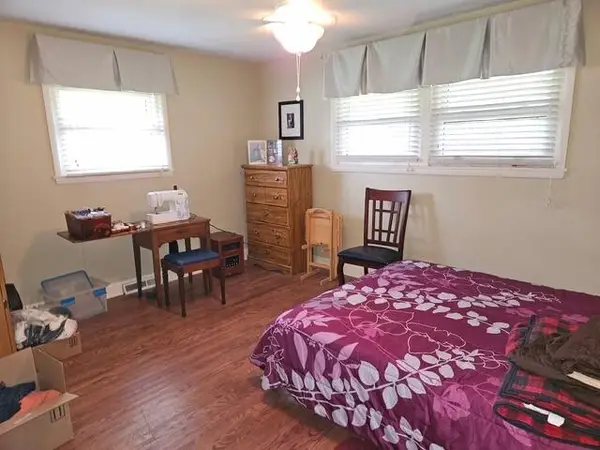 $299,900Active3 beds 2 baths2,298 sq. ft.
$299,900Active3 beds 2 baths2,298 sq. ft.2703 E Normandy Street, Springfield, MO 65804
MLS# 60305635Listed by: GLENWORTH REALTY COMPANY - Open Sun, 6 to 8pmNew
 $524,900Active4 beds 3 baths4,636 sq. ft.
$524,900Active4 beds 3 baths4,636 sq. ft.5650 S Woodcliffe Drive, Springfield, MO 65804
MLS# 60305637Listed by: ALPHA REALTY MO, LLC - New
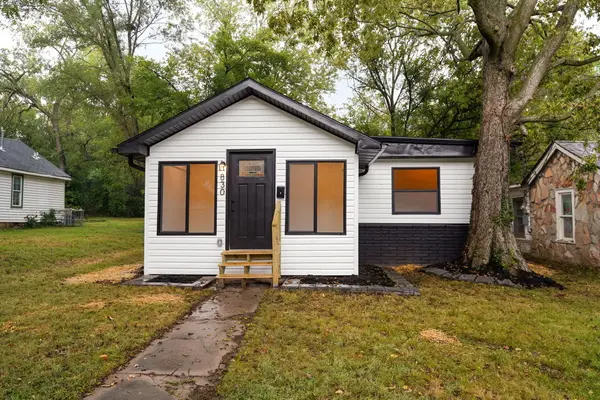 $160,000Active3 beds 2 baths884 sq. ft.
$160,000Active3 beds 2 baths884 sq. ft.830 S Nettleton Avenue, Springfield, MO 65806
MLS# 60305631Listed by: EXP REALTY LLC - Open Sat, 7 to 9pmNew
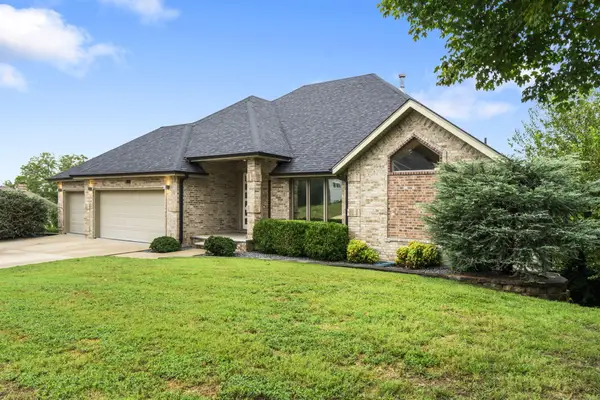 $615,000Active4 beds 3 baths3,650 sq. ft.
$615,000Active4 beds 3 baths3,650 sq. ft.4833 E Eastmoor Drive, Springfield, MO 65809
MLS# 60305633Listed by: KELLER WILLIAMS
