2790 S Eldon Avenue, Springfield, MO 65807
Local realty services provided by:Better Homes and Gardens Real Estate Southwest Group
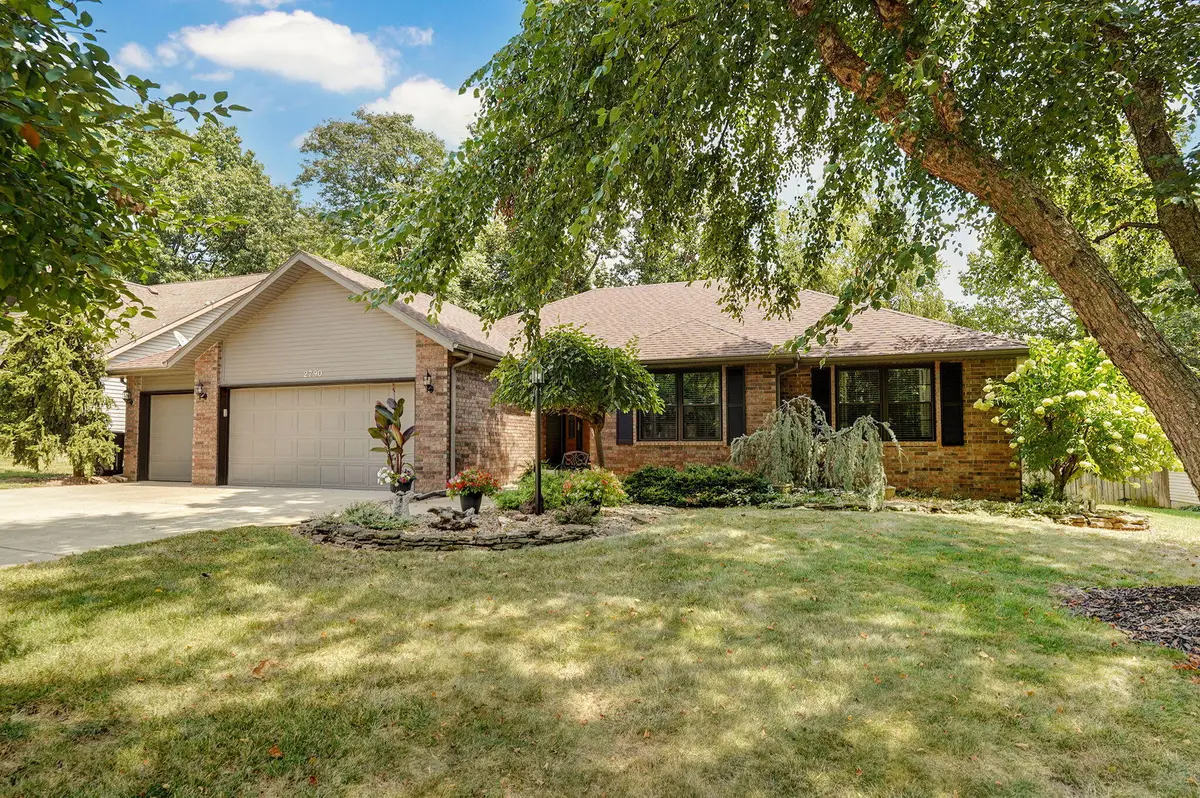

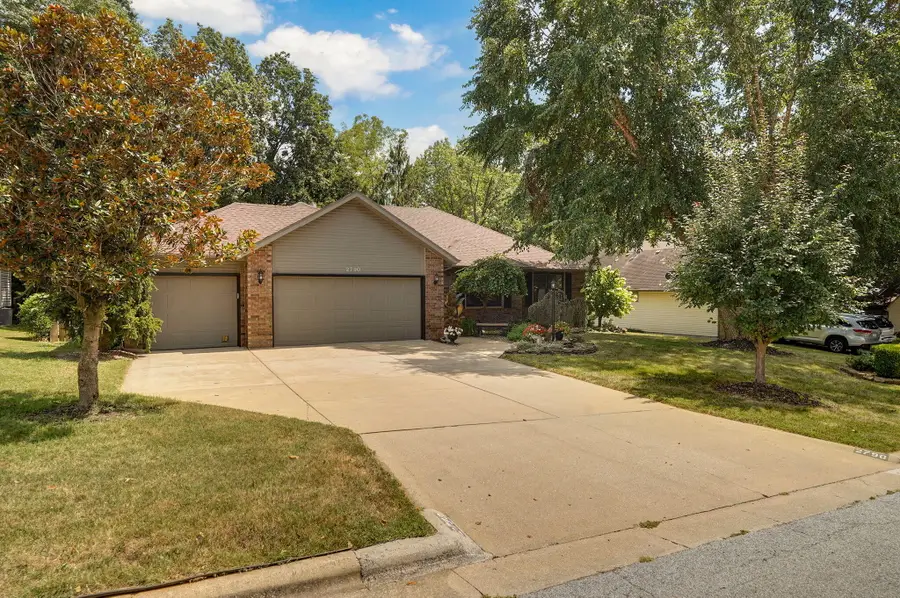
Listed by:ea group
Office:keller williams
MLS#:60302605
Source:MO_GSBOR
2790 S Eldon Avenue,Springfield, MO 65807
$285,000
- 3 Beds
- 2 Baths
- 1,664 sq. ft.
- Single family
- Active
Upcoming open houses
- Sun, Aug 2407:00 pm - 09:00 pm
Price summary
- Price:$285,000
- Price per sq. ft.:$171.27
About this home
Fantastic SW location! The home is close to Greenway Trails, Rutledge-Wilson Park Farms, Nathaniel Greene/Close Memorial Park, services, restaurants, shopping, business, with easy access to James River Expressway, Republic Road, and the West By-pass. Tucked away, the exterior home offers brick & vinyl exterior, newer double hung Pella windows with bronze exterior finish, good size 3 car garage, storm doors, well-kept front & back landscaping, mature trees, wood fence, wide & multi-level partially covered deck, and a sense of privacy in the backyard. Very nice. Inside has many updates...offering tiled entryway with raised ceilings & coat closet, vinyl plank flooring living room with tray ceiling, crown molding, gas fireplace w/ brick & wood mantle, and a great flow. The kitchen & dining shows well...hosting professionally painted cabinets with under mount soft lighting, wood flooring, newer tile backsplash, newer composite sink with faucet, newer disposal, newer granite countertops, black appliances, two double door pantries, triple windows, and close to the dedicated laundry (storage, closet, cabinets, & window). The master bedroom is very nice...providing vinyl plank flooring, tray ceiling, double windows, tub, walk-in shower, walk-in closet, newer vanity, new toilet (both bathrooms), and tiled bathroom floor. Bedrooms two and three are good size and offers newer vinyl plank flooring, double windows and close to full bathroom in hallway. Home shows well. It's a Must See!
Contact an agent
Home facts
- Year built:1993
- Listing Id #:60302605
- Added:1 day(s) ago
- Updated:August 20, 2025 at 01:17 AM
Rooms and interior
- Bedrooms:3
- Total bathrooms:2
- Full bathrooms:2
- Living area:1,664 sq. ft.
Heating and cooling
- Cooling:Attic Fan, Ceiling Fan(s), Central Air
- Heating:Central, Forced Air
Structure and exterior
- Year built:1993
- Building area:1,664 sq. ft.
- Lot area:0.24 Acres
Schools
- High school:SGF-Parkview
- Middle school:SGF-Carver
- Elementary school:SGF-Sherwood
Finances and disclosures
- Price:$285,000
- Price per sq. ft.:$171.27
- Tax amount:$1,970 (2024)
New listings near 2790 S Eldon Avenue
- New
 $289,000Active3 beds 2 baths1,572 sq. ft.
$289,000Active3 beds 2 baths1,572 sq. ft.1646 E Holiday Street, Springfield, MO 65804
MLS# 60302655Listed by: MURNEY ASSOCIATES - PRIMROSE - New
 $235,000Active4 beds 2 baths1,808 sq. ft.
$235,000Active4 beds 2 baths1,808 sq. ft.808-810 W Edgewood, Springfield, MO 65807
MLS# 60302646Listed by: ANDREW DOOLITTLE - New
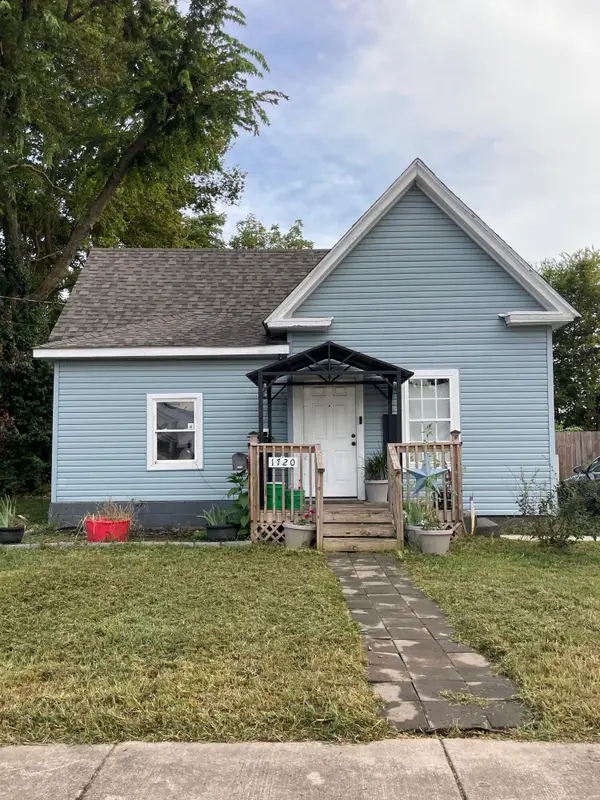 $115,000Active2 beds 1 baths766 sq. ft.
$115,000Active2 beds 1 baths766 sq. ft.1720 W Chestnut Street, Springfield, MO 65802
MLS# 60302638Listed by: EXP REALTY LLC - New
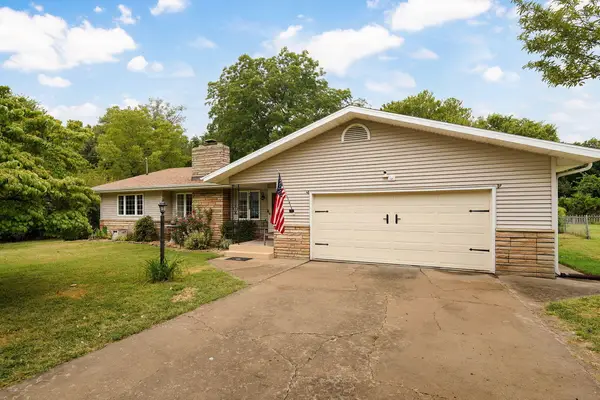 $265,000Active4 beds 2 baths2,026 sq. ft.
$265,000Active4 beds 2 baths2,026 sq. ft.1725 S Link Avenue, Springfield, MO 65804
MLS# 60302639Listed by: ZEAL REALTY, LLC - New
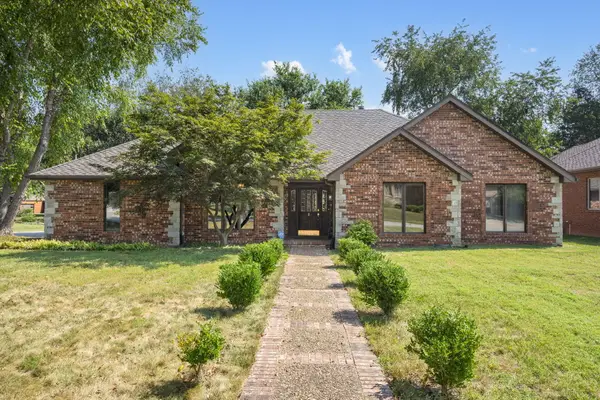 $410,000Active4 beds 3 baths2,709 sq. ft.
$410,000Active4 beds 3 baths2,709 sq. ft.4840 S Warwick Avenue, Springfield, MO 65804
MLS# 60302627Listed by: KELLER WILLIAMS - New
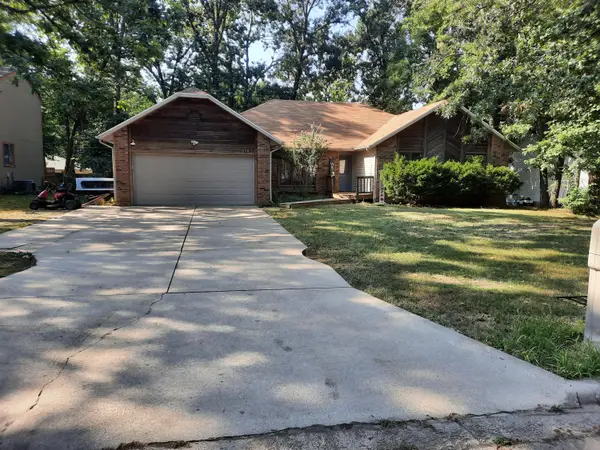 $319,000Active3 beds 2 baths2,045 sq. ft.
$319,000Active3 beds 2 baths2,045 sq. ft.1158 W Bradley Street, Springfield, MO 65803
MLS# 60302630Listed by: REALTY ONE GROUP GRAND - New
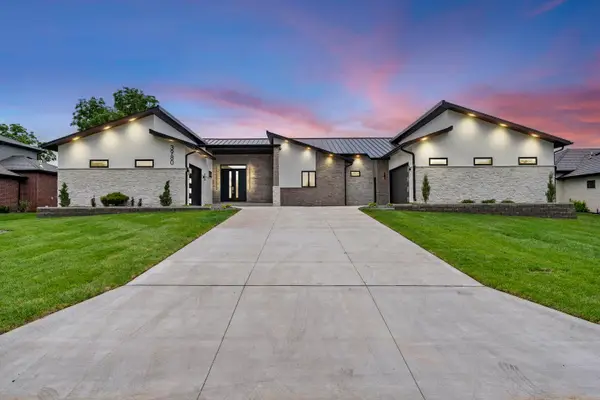 $1,395,000Active4 beds 5 baths4,407 sq. ft.
$1,395,000Active4 beds 5 baths4,407 sq. ft.3980 E Dunrobin Drive, Springfield, MO 65809
MLS# 60302618Listed by: PREMIER REALTY - Open Sun, 6 to 7:30pmNew
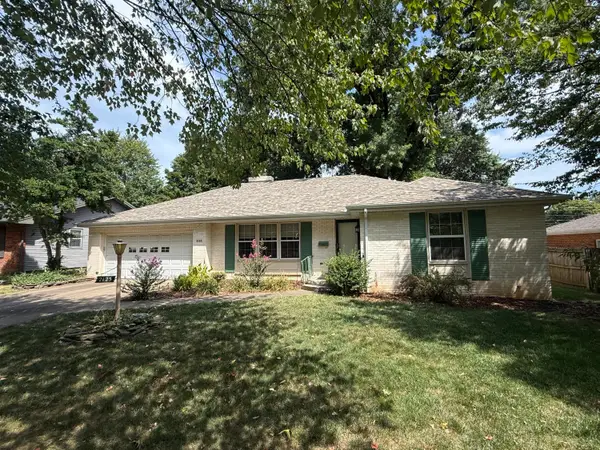 $259,900Active3 beds 2 baths1,609 sq. ft.
$259,900Active3 beds 2 baths1,609 sq. ft.2125 E Montclair Street, Springfield, MO 65804
MLS# 60302626Listed by: RE/MAX HOUSE OF BROKERS - New
 $780,000Active-- beds 1 baths
$780,000Active-- beds 1 baths1021 S Lexington Avenue, Springfield, MO 65802
MLS# 60302602Listed by: KELLER WILLIAMS
