2925 W Edward Street, Springfield, MO 65810
Local realty services provided by:Better Homes and Gardens Real Estate Southwest Group
Listed by:tyler richardson
Office:keller williams
MLS#:60302759
Source:MO_GSBOR
2925 W Edward Street,Springfield, MO 65810
$649,900
- 5 Beds
- 3 Baths
- 3,558 sq. ft.
- Single family
- Pending
Price summary
- Price:$649,900
- Price per sq. ft.:$182.66
- Monthly HOA dues:$33.33
About this home
100% Completed. Seller to include fence. Stunning Walkout Basement Home in Woodvale - SW Springfield's Most Desirable CommunityWelcome to one of the final opportunities to own a walkout basement home in the sought-after Woodvale community. This beautifully designed residence offers exceptional curb appeal with a modern color palette and impressive architectural details that set the tone from the moment you arrive.Step through the oversized 8-foot front door and into a thoughtfully crafted interior featuring a custom iron staircase railing and an open-concept layout. The kitchen is a true showstopper--designed for both function and style--with ceiling-height cabinetry, quartz countertops, a gas range with built-in air fryer, custom vent hood, soft-close cabinets, and a hidden walk-in pantry.The main level includes three spacious bedrooms and two full bathrooms. The owner's suite is a private retreat with a pass-through laundry room, free-standing soaking tub, and designer finishes throughout.Downstairs, the walkout basement offers generous living space complete with a wet bar--perfect for entertaining--additional bedrooms, a full bathroom, and abundant storage.Enjoy unforgettable evenings with breathtaking sunsets and peaceful views, thanks to the home's unique position backing up to open fields--no rear neighbors.Don't miss your chance to own this extraordinary home in one of Springfield's most coveted neighborhoods.
Contact an agent
Home facts
- Year built:2025
- Listing ID #:60302759
- Added:117 day(s) ago
- Updated:September 26, 2025 at 07:31 AM
Rooms and interior
- Bedrooms:5
- Total bathrooms:3
- Full bathrooms:3
- Living area:3,558 sq. ft.
Heating and cooling
- Cooling:Ceiling Fan(s), Central Air
- Heating:Central
Structure and exterior
- Year built:2025
- Building area:3,558 sq. ft.
- Lot area:0.25 Acres
Schools
- High school:SGF-Kickapoo
- Middle school:SGF-Cherokee
- Elementary school:SGF-Harrison/Wilsons
Finances and disclosures
- Price:$649,900
- Price per sq. ft.:$182.66
New listings near 2925 W Edward Street
- Open Sun, 7 to 9pmNew
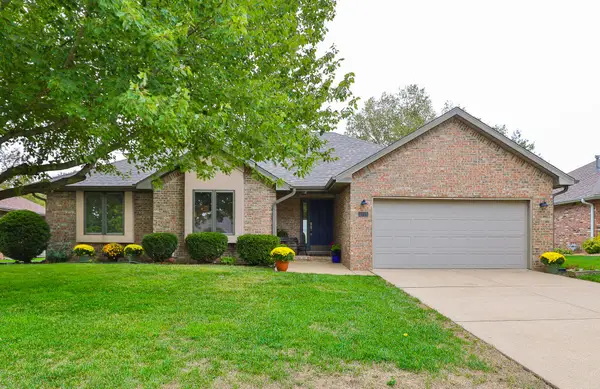 $289,900Active3 beds 2 baths1,910 sq. ft.
$289,900Active3 beds 2 baths1,910 sq. ft.3746 S Lexus Avenue, Springfield, MO 65807
MLS# 60305699Listed by: MURNEY ASSOCIATES - PRIMROSE - New
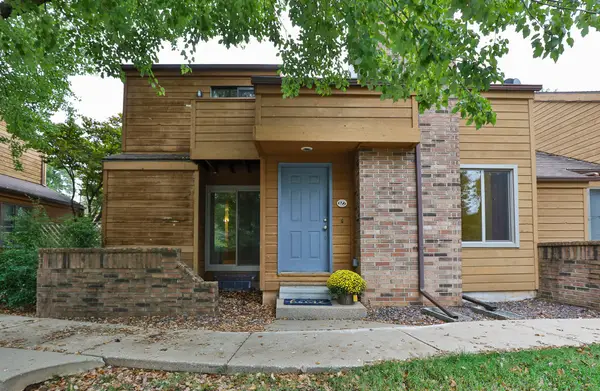 $249,900Active4 beds 3 baths2,225 sq. ft.
$249,900Active4 beds 3 baths2,225 sq. ft.3440 S Delaware #127, Springfield, MO 65804
MLS# 60305700Listed by: MURNEY ASSOCIATES - PRIMROSE - New
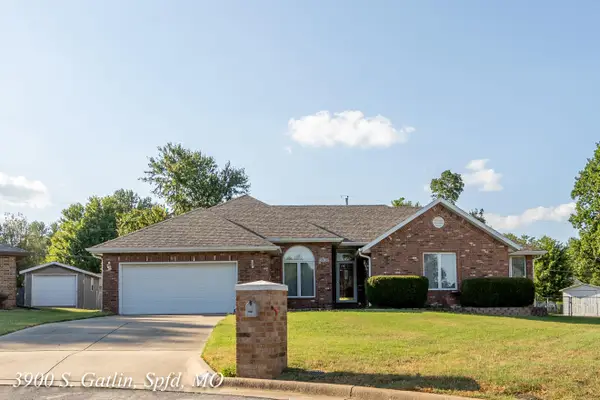 $319,900Active3 beds 2 baths2,140 sq. ft.
$319,900Active3 beds 2 baths2,140 sq. ft.3900 S Gatlin Court, Springfield, MO 65807
MLS# 60305681Listed by: MURNEY ASSOCIATES - PRIMROSE - New
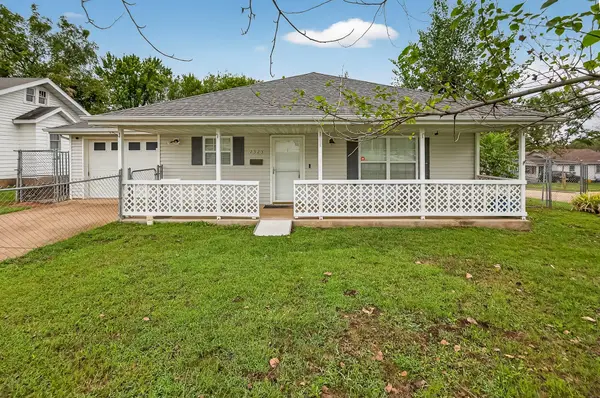 $199,000Active3 beds 1 baths1,254 sq. ft.
$199,000Active3 beds 1 baths1,254 sq. ft.2323 N Missouri Avenue, Springfield, MO 65803
MLS# 60305683Listed by: MURNEY ASSOCIATES - PRIMROSE - New
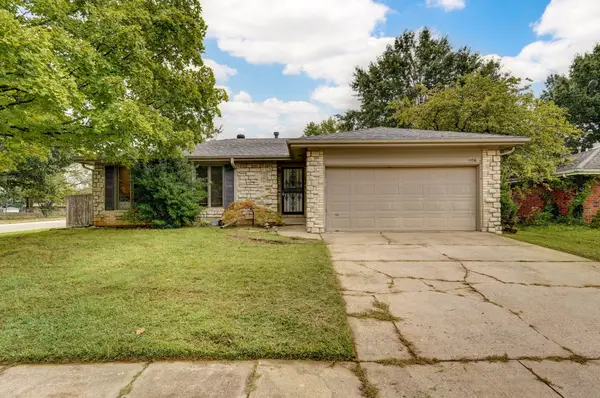 $259,900Active4 beds 3 baths2,260 sq. ft.
$259,900Active4 beds 3 baths2,260 sq. ft.1406 S John Avenue, Springfield, MO 65804
MLS# 60305663Listed by: ALBERS REAL ESTATE GROUP - Open Sat, 5 to 7pmNew
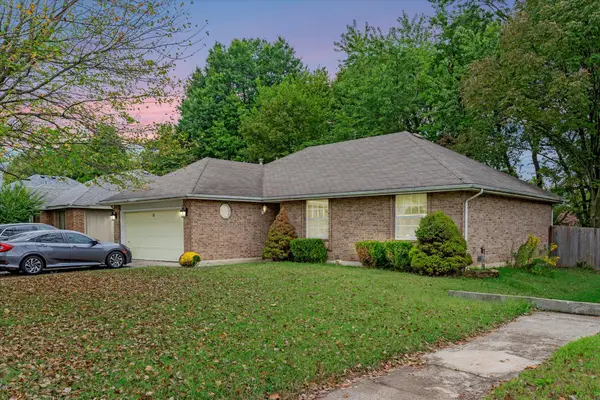 $234,900Active3 beds 2 baths1,361 sq. ft.
$234,900Active3 beds 2 baths1,361 sq. ft.3233 W Primrose Street, Springfield, MO 65807
MLS# 60305658Listed by: RE/MAX HOUSE OF BROKERS - New
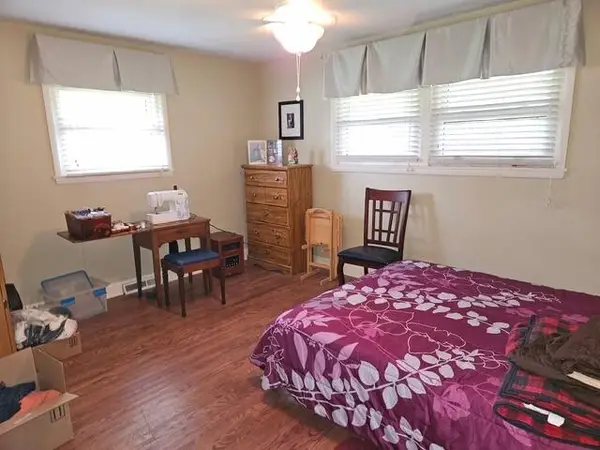 $299,900Active3 beds 2 baths2,298 sq. ft.
$299,900Active3 beds 2 baths2,298 sq. ft.2703 E Normandy Street, Springfield, MO 65804
MLS# 60305635Listed by: GLENWORTH REALTY COMPANY - Open Sun, 6 to 8pmNew
 $524,900Active4 beds 3 baths4,636 sq. ft.
$524,900Active4 beds 3 baths4,636 sq. ft.5650 S Woodcliffe Drive, Springfield, MO 65804
MLS# 60305637Listed by: ALPHA REALTY MO, LLC - New
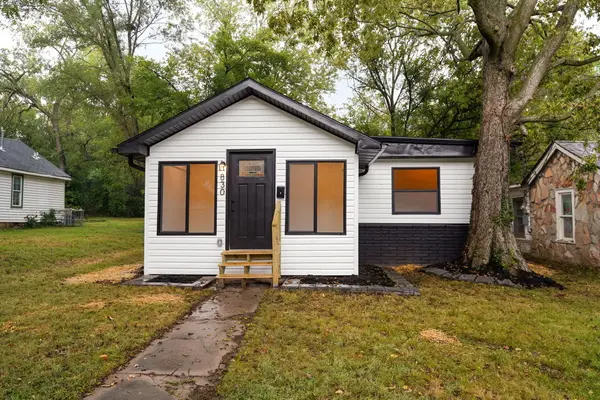 $160,000Active3 beds 2 baths884 sq. ft.
$160,000Active3 beds 2 baths884 sq. ft.830 S Nettleton Avenue, Springfield, MO 65806
MLS# 60305631Listed by: EXP REALTY LLC - Open Sat, 7 to 9pmNew
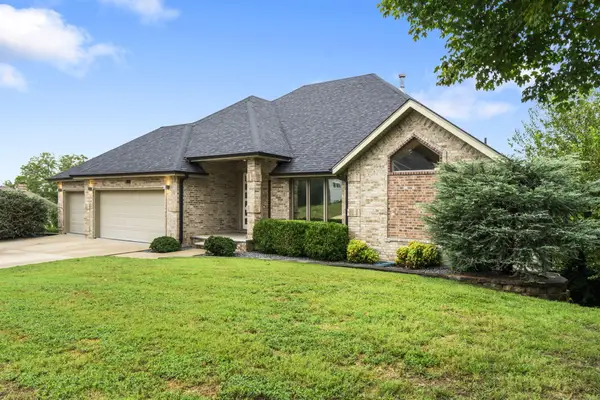 $615,000Active4 beds 3 baths3,650 sq. ft.
$615,000Active4 beds 3 baths3,650 sq. ft.4833 E Eastmoor Drive, Springfield, MO 65809
MLS# 60305633Listed by: KELLER WILLIAMS
