2932 S Eldon Avenue, Springfield, MO 65807
Local realty services provided by:Better Homes and Gardens Real Estate Southwest Group
Listed by:front door realtors
Office:murney associates - primrose
MLS#:60301421
Source:MO_GSBOR
2932 S Eldon Avenue,Springfield, MO 65807
$392,500
- 5 Beds
- 3 Baths
- 3,195 sq. ft.
- Single family
- Pending
Price summary
- Price:$392,500
- Price per sq. ft.:$119.12
About this home
WHAT A FIND! Tucked away in a quiet SW neighborhood with easy access to James River Expy and West Bypass, this walkout basement home has it all! Gleaming hardwoods throughout main level, updated kitchen w newer cabinets, island and granite counters, a sun room and so much more! NEW ROOF in 2018, NEW HVAC in 2024, new water heater in 2022, updated main level bathrooms too. Three bedrooms on the main floor include a generous PRIMARY suite with dual closets and updated bath featuring quartz counters and walk-in shower. Two secondary bedrooms share a full hall bath and have large closets. In the lower level you'll adore the HOME THEATER room complete with handpainted murals. Drop down screen and projection equipment staya with the property. Tiered comfort seating makes your home ''game central'' this fall. 2 additional bedrooms here - one a great in-law suite - share a full hall bath. There's even a sunroom porch here with room for seating and a hot tub! Loads of closet and storage here!Part-tee central will be this tiered back yard with a delightful waterfall pond w plantings, and a cool fire-pit seating area w shade. But wait, we have the mother of all pool set ups with a large covered patio area w/seating area and a divine SALT WATER in-ground pool to love! Don't forget the 10x 20 outbuilding and a storage shed. We back to the Greenway trails and are surrounded by woods at the back of the lot - so private!!!Gotta see it!
Contact an agent
Home facts
- Year built:1992
- Listing ID #:60301421
- Added:51 day(s) ago
- Updated:September 26, 2025 at 07:31 AM
Rooms and interior
- Bedrooms:5
- Total bathrooms:3
- Full bathrooms:3
- Living area:3,195 sq. ft.
Heating and cooling
- Cooling:Attic Fan, Ceiling Fan(s), Central Air
- Heating:Central, Fireplace(s), Forced Air, Heat Pump
Structure and exterior
- Year built:1992
- Building area:3,195 sq. ft.
- Lot area:0.29 Acres
Schools
- High school:SGF-Parkview
- Middle school:SGF-Carver
- Elementary school:SGF-Sherwood
Finances and disclosures
- Price:$392,500
- Price per sq. ft.:$119.12
- Tax amount:$2,838 (2024)
New listings near 2932 S Eldon Avenue
- Open Sun, 7 to 9pmNew
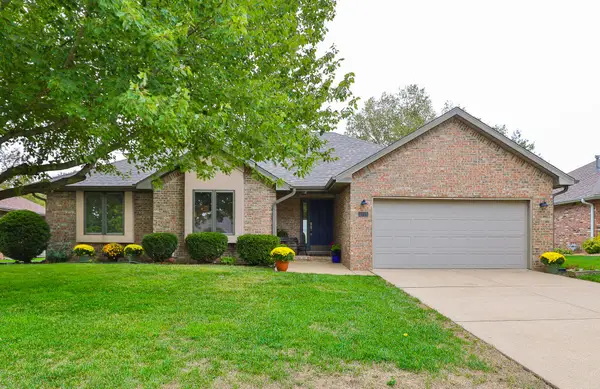 $289,900Active3 beds 2 baths1,910 sq. ft.
$289,900Active3 beds 2 baths1,910 sq. ft.3746 S Lexus Avenue, Springfield, MO 65807
MLS# 60305699Listed by: MURNEY ASSOCIATES - PRIMROSE - New
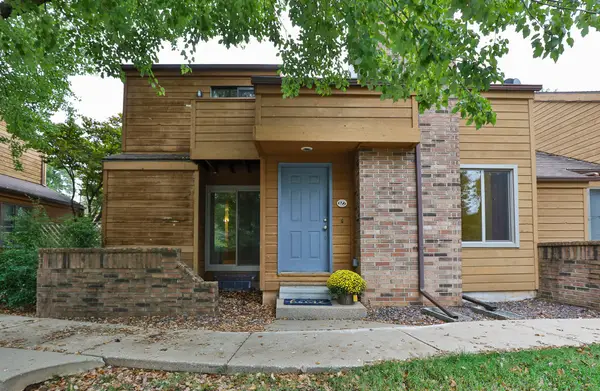 $249,900Active4 beds 3 baths2,225 sq. ft.
$249,900Active4 beds 3 baths2,225 sq. ft.3440 S Delaware #127, Springfield, MO 65804
MLS# 60305700Listed by: MURNEY ASSOCIATES - PRIMROSE - New
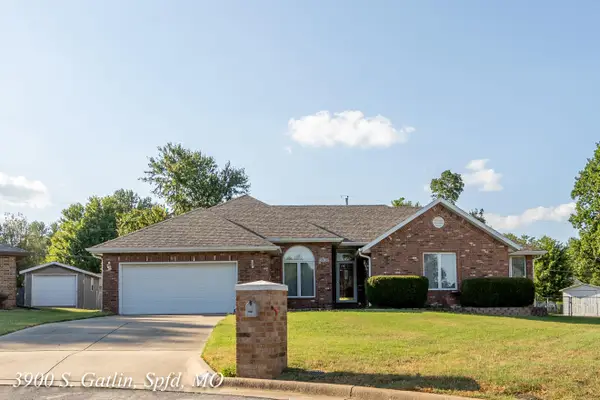 $319,900Active3 beds 2 baths2,140 sq. ft.
$319,900Active3 beds 2 baths2,140 sq. ft.3900 S Gatlin Court, Springfield, MO 65807
MLS# 60305681Listed by: MURNEY ASSOCIATES - PRIMROSE - New
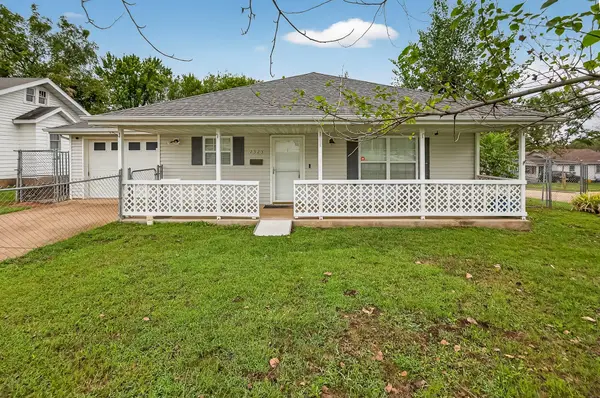 $199,000Active3 beds 1 baths1,254 sq. ft.
$199,000Active3 beds 1 baths1,254 sq. ft.2323 N Missouri Avenue, Springfield, MO 65803
MLS# 60305683Listed by: MURNEY ASSOCIATES - PRIMROSE - New
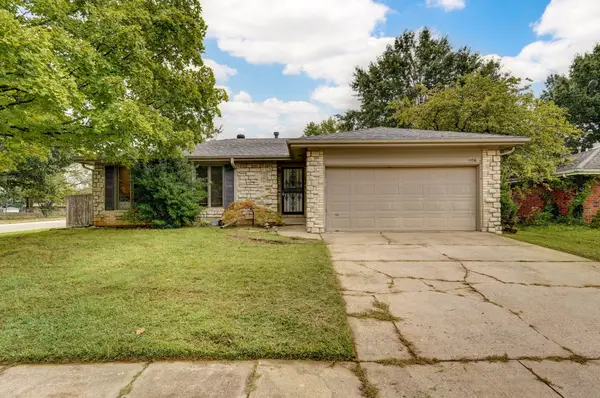 $259,900Active4 beds 3 baths2,260 sq. ft.
$259,900Active4 beds 3 baths2,260 sq. ft.1406 S John Avenue, Springfield, MO 65804
MLS# 60305663Listed by: ALBERS REAL ESTATE GROUP - Open Sat, 5 to 7pmNew
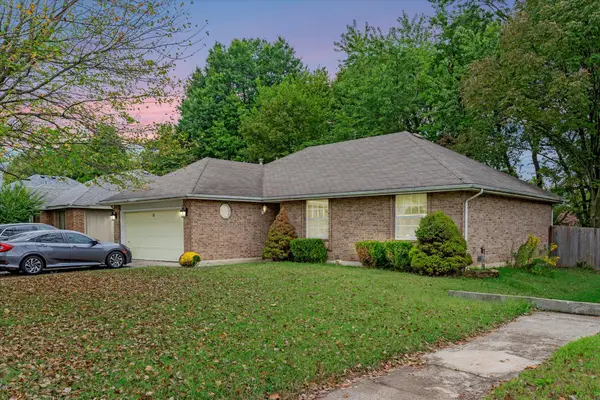 $234,900Active3 beds 2 baths1,361 sq. ft.
$234,900Active3 beds 2 baths1,361 sq. ft.3233 W Primrose Street, Springfield, MO 65807
MLS# 60305658Listed by: RE/MAX HOUSE OF BROKERS - New
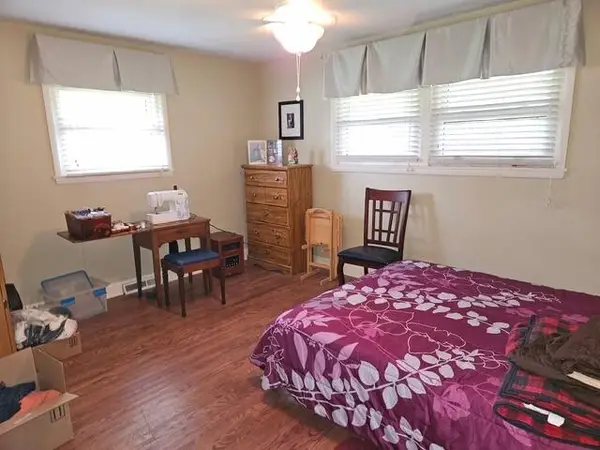 $299,900Active3 beds 2 baths2,298 sq. ft.
$299,900Active3 beds 2 baths2,298 sq. ft.2703 E Normandy Street, Springfield, MO 65804
MLS# 60305635Listed by: GLENWORTH REALTY COMPANY - Open Sun, 6 to 8pmNew
 $524,900Active4 beds 3 baths4,636 sq. ft.
$524,900Active4 beds 3 baths4,636 sq. ft.5650 S Woodcliffe Drive, Springfield, MO 65804
MLS# 60305637Listed by: ALPHA REALTY MO, LLC - New
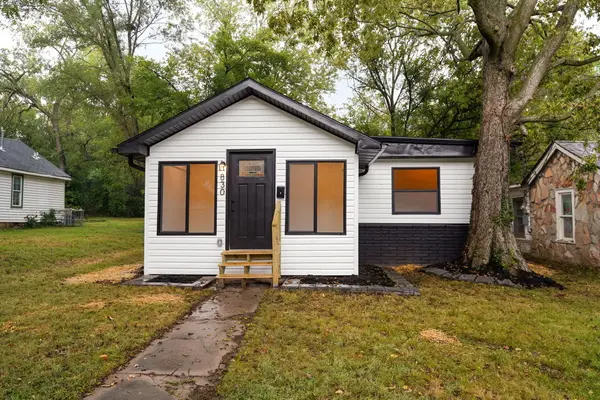 $160,000Active3 beds 2 baths884 sq. ft.
$160,000Active3 beds 2 baths884 sq. ft.830 S Nettleton Avenue, Springfield, MO 65806
MLS# 60305631Listed by: EXP REALTY LLC - Open Sat, 7 to 9pmNew
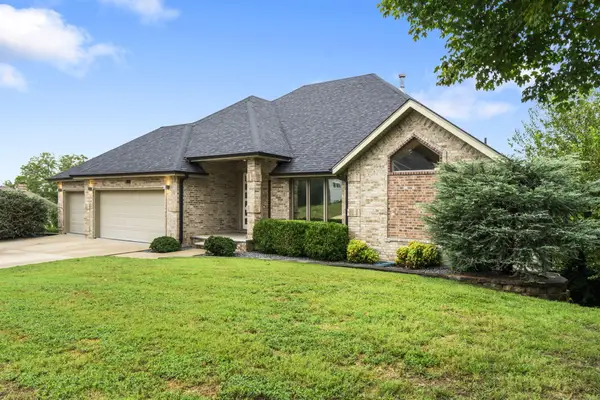 $615,000Active4 beds 3 baths3,650 sq. ft.
$615,000Active4 beds 3 baths3,650 sq. ft.4833 E Eastmoor Drive, Springfield, MO 65809
MLS# 60305633Listed by: KELLER WILLIAMS
