3093 S Palisades Drive, Springfield, MO 65807
Local realty services provided by:Better Homes and Gardens Real Estate Southwest Group
Listed by:misty l. mcintosh
Office:realty one group grand
MLS#:60302053
Source:MO_GSBOR
3093 S Palisades Drive,Springfield, MO 65807
$340,000
- 4 Beds
- 3 Baths
- 2,928 sq. ft.
- Single family
- Pending
Price summary
- Price:$340,000
- Price per sq. ft.:$114.09
About this home
WELCOME HOME! This refreshed 4 bedroom, 3 bathroom, 2-car garage home offers a smart split-bedroom floor plan, tucked at the end of a quiet road with a peaceful wooded area along the south side of the property.The oversized primary suite--approx. 300 sq. ft.--is a rare gem, featuring an ensuite bath with a jetted tub, a walk-in shower, and dual vanities. The primary bedroom also has private access to the back deck that stretches along the back of the home, providing the perfect place where you can enjoy serene views, the sounds of many birds singing, and is the perfect space to take in nature. A charming screened-in porch lets you savor the Ozarks' changing seasons without the nuisance of biting insects.The finished walkout basement boasts a wet bar (or possible kitchenette), the 4th bedroom, 3rd bathroom, and two spacious areas that could be ideal for additional living or entertaining areas. You'll also find a large storage area with built-in shelving, a utility sink, and a bonus room perfect for a home office or study.With its thoughtful layout, tranquil setting, and move-in ready updates, this home blends comfort, space, and function--inside and out.Be sure to check out the floor plan to fully appreciate all that this home offers!
Contact an agent
Home facts
- Year built:1995
- Listing ID #:60302053
- Added:43 day(s) ago
- Updated:September 26, 2025 at 07:31 AM
Rooms and interior
- Bedrooms:4
- Total bathrooms:3
- Full bathrooms:3
- Living area:2,928 sq. ft.
Heating and cooling
- Cooling:Attic Fan, Ceiling Fan(s), Central Air
- Heating:Central
Structure and exterior
- Year built:1995
- Building area:2,928 sq. ft.
- Lot area:0.23 Acres
Schools
- High school:SGF-Parkview
- Middle school:SGF-Carver
- Elementary school:SGF-Mark Twain
Finances and disclosures
- Price:$340,000
- Price per sq. ft.:$114.09
- Tax amount:$2,225 (2024)
New listings near 3093 S Palisades Drive
- Open Sun, 7 to 9pmNew
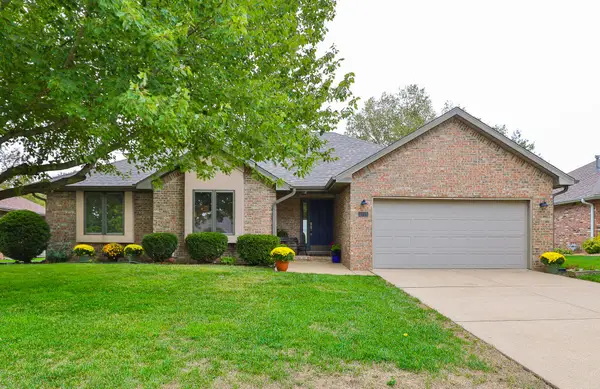 $289,900Active3 beds 2 baths1,910 sq. ft.
$289,900Active3 beds 2 baths1,910 sq. ft.3746 S Lexus Avenue, Springfield, MO 65807
MLS# 60305699Listed by: MURNEY ASSOCIATES - PRIMROSE - New
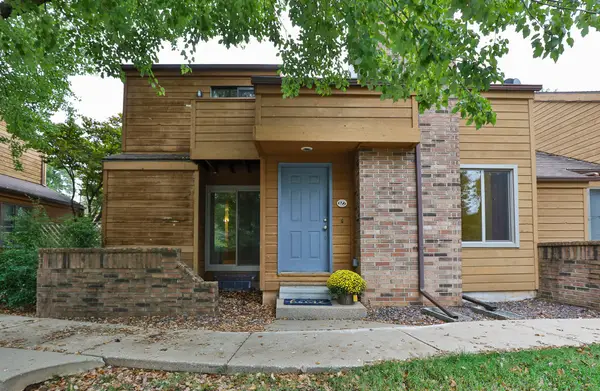 $249,900Active4 beds 3 baths2,225 sq. ft.
$249,900Active4 beds 3 baths2,225 sq. ft.3440 S Delaware #127, Springfield, MO 65804
MLS# 60305700Listed by: MURNEY ASSOCIATES - PRIMROSE - New
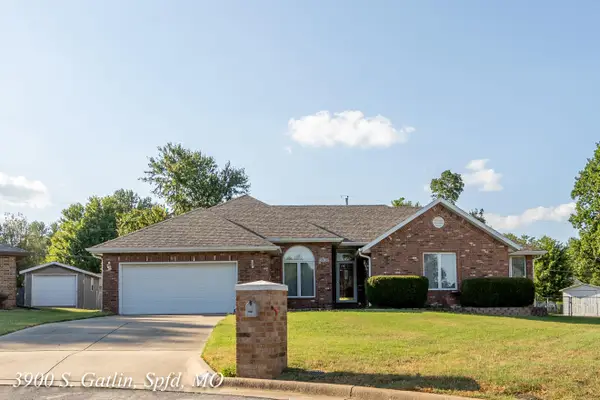 $319,900Active3 beds 2 baths2,140 sq. ft.
$319,900Active3 beds 2 baths2,140 sq. ft.3900 S Gatlin Court, Springfield, MO 65807
MLS# 60305681Listed by: MURNEY ASSOCIATES - PRIMROSE - New
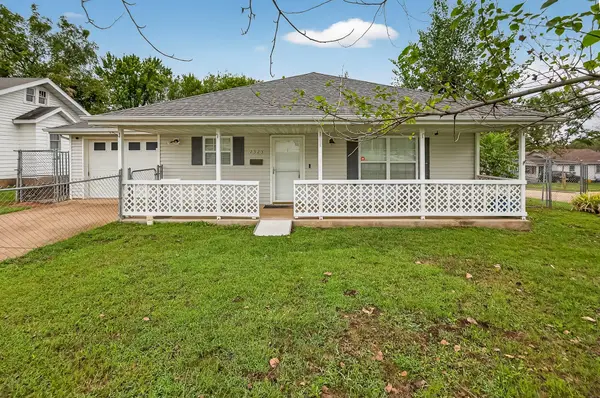 $199,000Active3 beds 1 baths1,254 sq. ft.
$199,000Active3 beds 1 baths1,254 sq. ft.2323 N Missouri Avenue, Springfield, MO 65803
MLS# 60305683Listed by: MURNEY ASSOCIATES - PRIMROSE - New
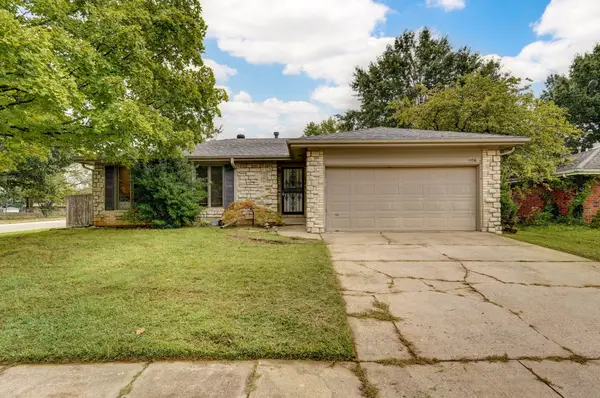 $259,900Active4 beds 3 baths2,260 sq. ft.
$259,900Active4 beds 3 baths2,260 sq. ft.1406 S John Avenue, Springfield, MO 65804
MLS# 60305663Listed by: ALBERS REAL ESTATE GROUP - Open Sat, 5 to 7pmNew
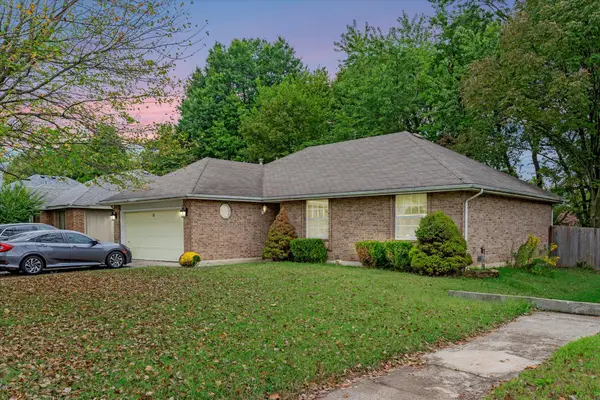 $234,900Active3 beds 2 baths1,361 sq. ft.
$234,900Active3 beds 2 baths1,361 sq. ft.3233 W Primrose Street, Springfield, MO 65807
MLS# 60305658Listed by: RE/MAX HOUSE OF BROKERS - New
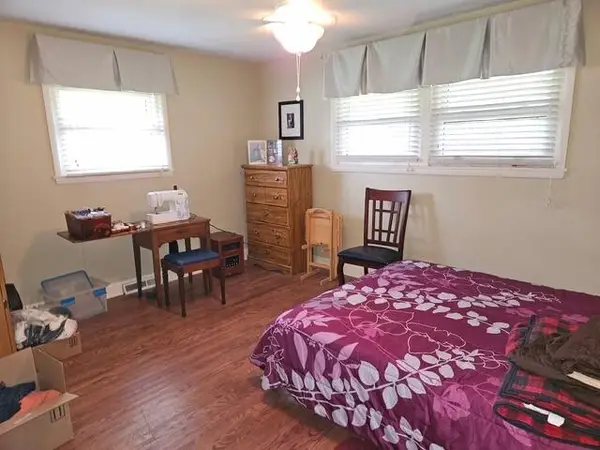 $299,900Active3 beds 2 baths2,298 sq. ft.
$299,900Active3 beds 2 baths2,298 sq. ft.2703 E Normandy Street, Springfield, MO 65804
MLS# 60305635Listed by: GLENWORTH REALTY COMPANY - Open Sun, 6 to 8pmNew
 $524,900Active4 beds 3 baths4,636 sq. ft.
$524,900Active4 beds 3 baths4,636 sq. ft.5650 S Woodcliffe Drive, Springfield, MO 65804
MLS# 60305637Listed by: ALPHA REALTY MO, LLC - New
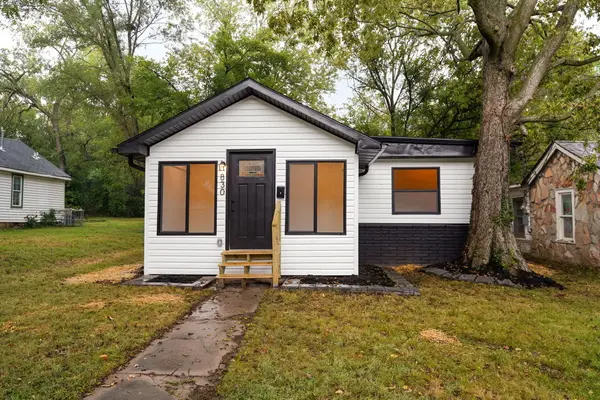 $160,000Active3 beds 2 baths884 sq. ft.
$160,000Active3 beds 2 baths884 sq. ft.830 S Nettleton Avenue, Springfield, MO 65806
MLS# 60305631Listed by: EXP REALTY LLC - Open Sat, 7 to 9pmNew
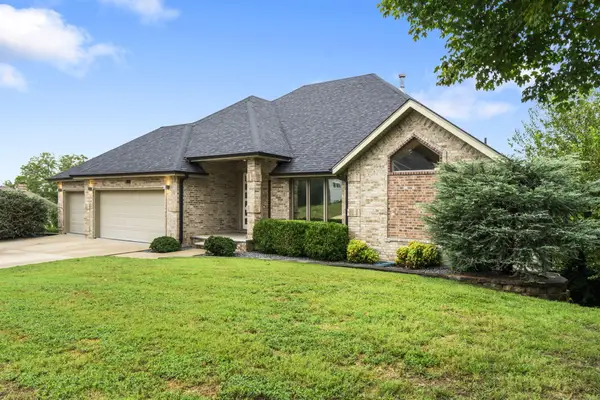 $615,000Active4 beds 3 baths3,650 sq. ft.
$615,000Active4 beds 3 baths3,650 sq. ft.4833 E Eastmoor Drive, Springfield, MO 65809
MLS# 60305633Listed by: KELLER WILLIAMS
