3239 W Erie Street, Springfield, MO 65807
Local realty services provided by:Better Homes and Gardens Real Estate Southwest Group
Listed by:brandon c zacarias
Office:wiser living realty llc.
MLS#:60299224
Source:MO_GSBOR
3239 W Erie Street,Springfield, MO 65807
$279,999
- 3 Beds
- 2 Baths
- 1,920 sq. ft.
- Single family
- Pending
Price summary
- Price:$279,999
- Price per sq. ft.:$145.83
About this home
Step into this beautifully updated split-level home offering 3 spacious bedrooms, 2 full bathrooms, and a 2-car garage. Need extra space? The finished walk-out basement includes a versatile non-conforming 4th room--perfect for a home office, guest room, or creative space. You'll love the modern flow of luxury vinyl plank flooring throughout the main living areas, complemented by a cozy family room with a wood-burning fireplace--ideal for those relaxing nights in. The kitchen shines with sleek stainless steel appliances and ample counter space, ready for home-cooked meals or entertaining. Upstairs, you'll find two generously sized bedrooms, along with a stylishly remodeled full bath (April 2023). The primary suite is also upstairs and features an updated ensuite bathroom with beautiful finishes, completed in April 2023 as well. Head downstairs to enjoy a spacious second living area with tile flooring--great for a game room, theater space, or playroom. You'll also find additional storage and that flexible 4th room. Major upgrades have already been done for you: a new roof, siding, and gutters were all replaced in 2022. Step out back and enjoy the large backyard, complete with a fenced-in garden and storage shed--ideal for outdoor enthusiasts or green thumbs. Located in a quiet, well-kept neighborhood just outside city limits, this move-in-ready home blends comfort, style, and space. Don't miss your chance to make it yours!
Contact an agent
Home facts
- Year built:1989
- Listing ID #:60299224
- Added:77 day(s) ago
- Updated:September 26, 2025 at 07:31 AM
Rooms and interior
- Bedrooms:3
- Total bathrooms:2
- Full bathrooms:2
- Living area:1,920 sq. ft.
Heating and cooling
- Cooling:Ceiling Fan(s), Central Air
- Heating:Central, Fireplace(s)
Structure and exterior
- Year built:1989
- Building area:1,920 sq. ft.
- Lot area:0.27 Acres
Schools
- High school:SGF-Parkview
- Middle school:SGF-Carver
- Elementary school:SGF-Mark Twain
Finances and disclosures
- Price:$279,999
- Price per sq. ft.:$145.83
- Tax amount:$1,789 (2024)
New listings near 3239 W Erie Street
- Open Sun, 7 to 9pmNew
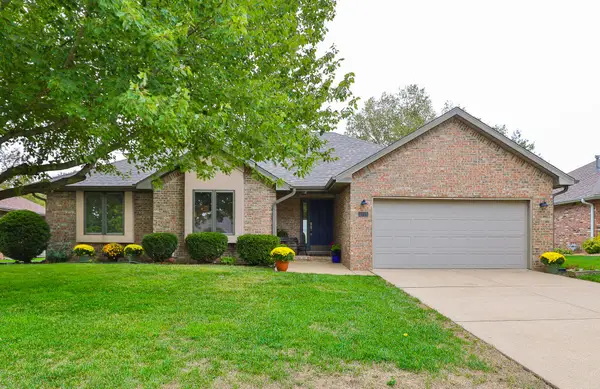 $289,900Active3 beds 2 baths1,910 sq. ft.
$289,900Active3 beds 2 baths1,910 sq. ft.3746 S Lexus Avenue, Springfield, MO 65807
MLS# 60305699Listed by: MURNEY ASSOCIATES - PRIMROSE - New
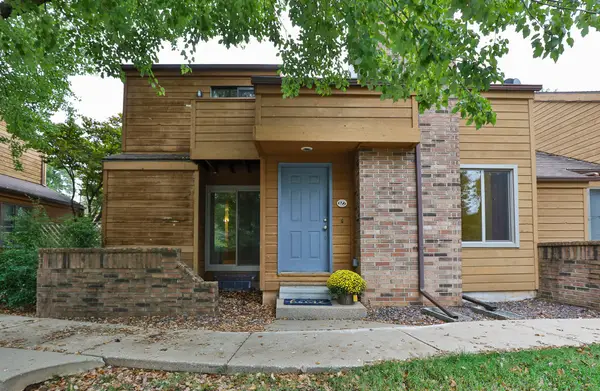 $249,900Active4 beds 3 baths2,225 sq. ft.
$249,900Active4 beds 3 baths2,225 sq. ft.3440 S Delaware #127, Springfield, MO 65804
MLS# 60305700Listed by: MURNEY ASSOCIATES - PRIMROSE - New
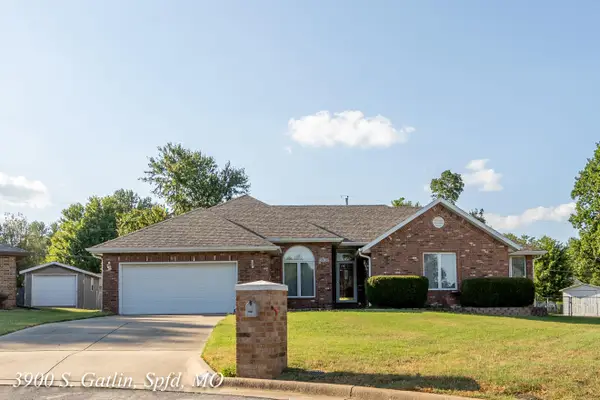 $319,900Active3 beds 2 baths2,140 sq. ft.
$319,900Active3 beds 2 baths2,140 sq. ft.3900 S Gatlin Court, Springfield, MO 65807
MLS# 60305681Listed by: MURNEY ASSOCIATES - PRIMROSE - New
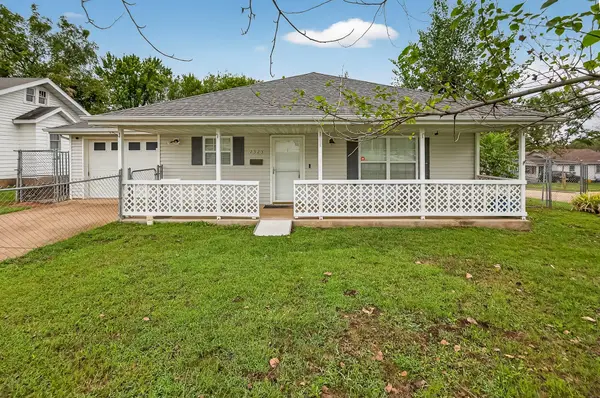 $199,000Active3 beds 1 baths1,254 sq. ft.
$199,000Active3 beds 1 baths1,254 sq. ft.2323 N Missouri Avenue, Springfield, MO 65803
MLS# 60305683Listed by: MURNEY ASSOCIATES - PRIMROSE - New
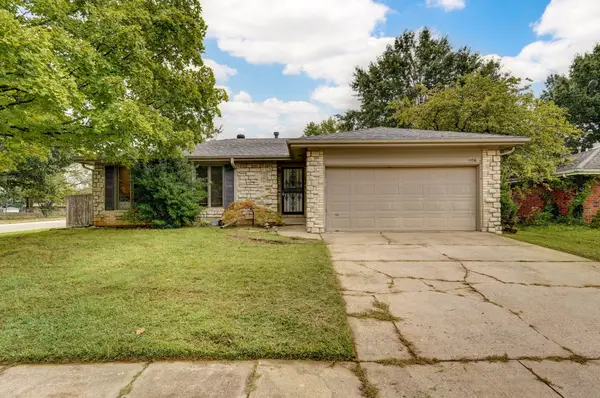 $259,900Active4 beds 3 baths2,260 sq. ft.
$259,900Active4 beds 3 baths2,260 sq. ft.1406 S John Avenue, Springfield, MO 65804
MLS# 60305663Listed by: ALBERS REAL ESTATE GROUP - Open Sat, 5 to 7pmNew
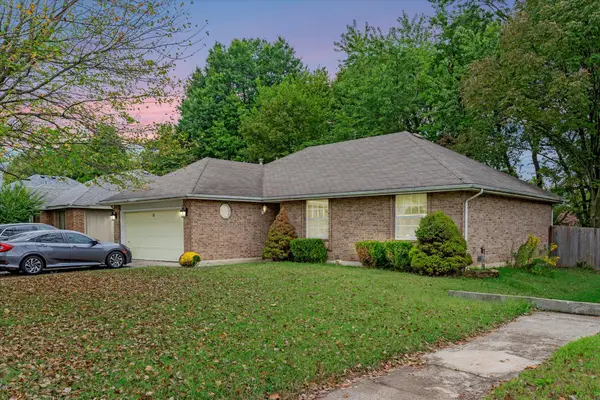 $234,900Active3 beds 2 baths1,361 sq. ft.
$234,900Active3 beds 2 baths1,361 sq. ft.3233 W Primrose Street, Springfield, MO 65807
MLS# 60305658Listed by: RE/MAX HOUSE OF BROKERS - New
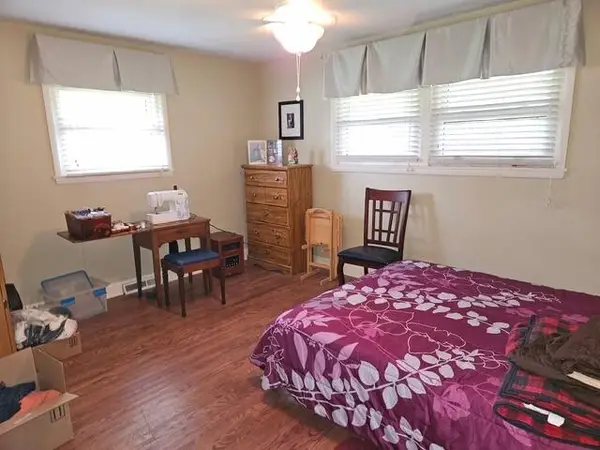 $299,900Active3 beds 2 baths2,298 sq. ft.
$299,900Active3 beds 2 baths2,298 sq. ft.2703 E Normandy Street, Springfield, MO 65804
MLS# 60305635Listed by: GLENWORTH REALTY COMPANY - Open Sun, 6 to 8pmNew
 $524,900Active4 beds 3 baths4,636 sq. ft.
$524,900Active4 beds 3 baths4,636 sq. ft.5650 S Woodcliffe Drive, Springfield, MO 65804
MLS# 60305637Listed by: ALPHA REALTY MO, LLC - New
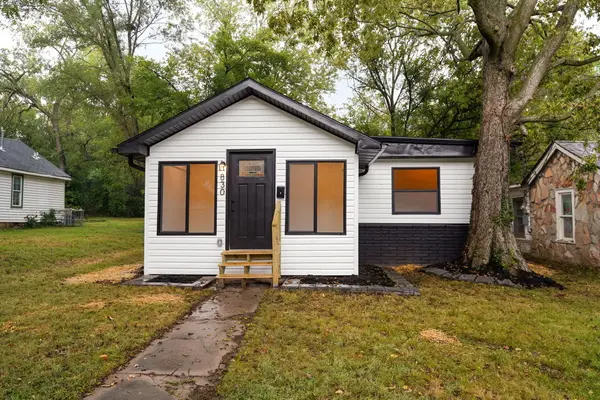 $160,000Active3 beds 2 baths884 sq. ft.
$160,000Active3 beds 2 baths884 sq. ft.830 S Nettleton Avenue, Springfield, MO 65806
MLS# 60305631Listed by: EXP REALTY LLC - Open Sat, 7 to 9pmNew
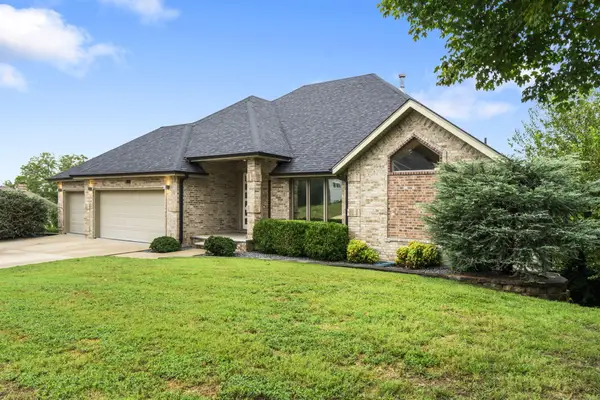 $615,000Active4 beds 3 baths3,650 sq. ft.
$615,000Active4 beds 3 baths3,650 sq. ft.4833 E Eastmoor Drive, Springfield, MO 65809
MLS# 60305633Listed by: KELLER WILLIAMS
