3416 S Barnes Avenue, Springfield, MO 65804
Local realty services provided by:Better Homes and Gardens Real Estate Southwest Group
Listed by:ethel curbow
Office:amax real estate
MLS#:60297793
Source:MO_GSBOR
3416 S Barnes Avenue,Springfield, MO 65804
$379,000
- 4 Beds
- 3 Baths
- 2,415 sq. ft.
- Single family
- Pending
Price summary
- Price:$379,000
- Price per sq. ft.:$156.94
- Monthly HOA dues:$7
About this home
Welcome to this all brick, one level ranch, that features over 2400 sq. ft. The large living room, anchored by a cozy fireplace, offers room for lots of guests as well as the family and features a formal dining room. The kitchen, designed for culinary adventures, is complete with an eating bar, a built in desk, abundance of cabinets and counters space and pristine white appliances. The kitchen flows seamlessly into an oversized eating area where there is space for sitting as well as dining. The four bedrooms feature the split plan. At one end of the home is the primary bedroom which boasts a walk-in shower, his and her closets, a soaking tub and double sinks. On the opposite wing off the home are two more bedrooms which share a bathroom with tub shower combo. Off the kitchen's eating area is the 4th bedroom which has a 1/2 bath. Step outside onto the deck and you'll enjoy the peacefulness of the shady yard with privacy fence. This home is equipped with many modern conveniences such as a reverse osmosis water system for crystal-clear drinking water, a tankless hot water heater for endless warm showers and a ring doorbell for your security. The HVAC system, only 4 yrs old, promises year round comfort. Situated in convenient Mission Hills, this home has been lovingly cared for by the seller for 27 years. NEW ROOF being installed end of August.
Contact an agent
Home facts
- Year built:1989
- Listing ID #:60297793
- Added:94 day(s) ago
- Updated:September 26, 2025 at 07:31 AM
Rooms and interior
- Bedrooms:4
- Total bathrooms:3
- Full bathrooms:2
- Half bathrooms:1
- Living area:2,415 sq. ft.
Heating and cooling
- Cooling:Attic Fan, Ceiling Fan(s), Central Air
- Heating:Forced Air
Structure and exterior
- Year built:1989
- Building area:2,415 sq. ft.
- Lot area:0.24 Acres
Schools
- High school:SGF-Glendale
- Middle school:SGF-Pershing
- Elementary school:SGF-Field
Finances and disclosures
- Price:$379,000
- Price per sq. ft.:$156.94
- Tax amount:$2,504 (2024)
New listings near 3416 S Barnes Avenue
- Open Sun, 7 to 9pmNew
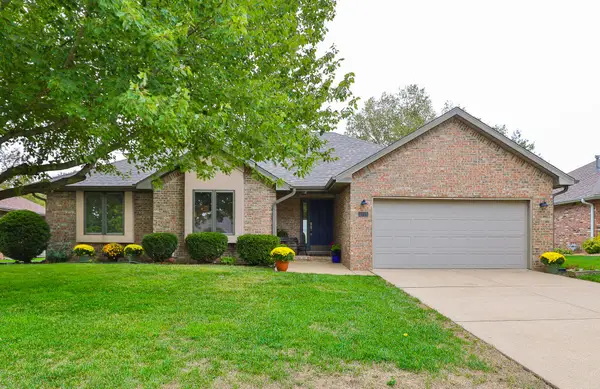 $289,900Active3 beds 2 baths1,910 sq. ft.
$289,900Active3 beds 2 baths1,910 sq. ft.3746 S Lexus Avenue, Springfield, MO 65807
MLS# 60305699Listed by: MURNEY ASSOCIATES - PRIMROSE - New
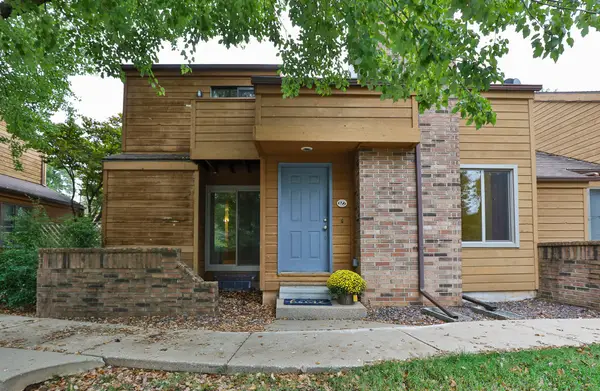 $249,900Active4 beds 3 baths2,225 sq. ft.
$249,900Active4 beds 3 baths2,225 sq. ft.3440 S Delaware #127, Springfield, MO 65804
MLS# 60305700Listed by: MURNEY ASSOCIATES - PRIMROSE - New
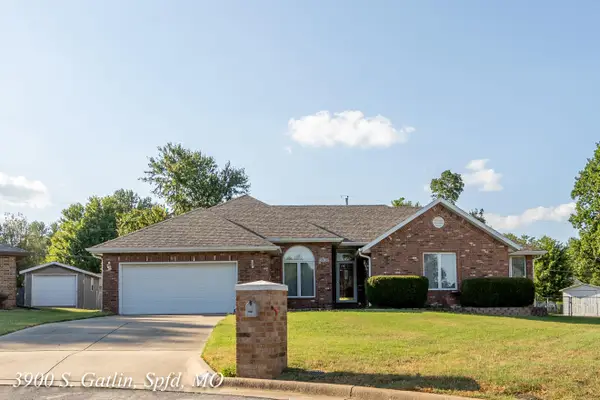 $319,900Active3 beds 2 baths2,140 sq. ft.
$319,900Active3 beds 2 baths2,140 sq. ft.3900 S Gatlin Court, Springfield, MO 65807
MLS# 60305681Listed by: MURNEY ASSOCIATES - PRIMROSE - New
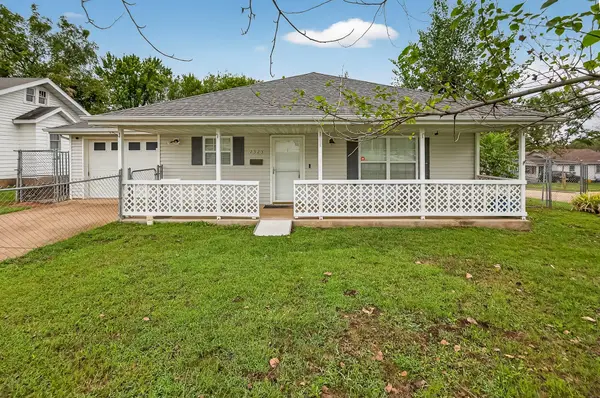 $199,000Active3 beds 1 baths1,254 sq. ft.
$199,000Active3 beds 1 baths1,254 sq. ft.2323 N Missouri Avenue, Springfield, MO 65803
MLS# 60305683Listed by: MURNEY ASSOCIATES - PRIMROSE - New
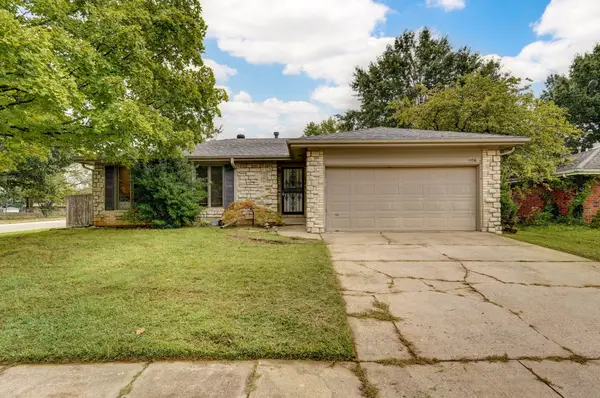 $259,900Active4 beds 3 baths2,260 sq. ft.
$259,900Active4 beds 3 baths2,260 sq. ft.1406 S John Avenue, Springfield, MO 65804
MLS# 60305663Listed by: ALBERS REAL ESTATE GROUP - Open Sat, 5 to 7pmNew
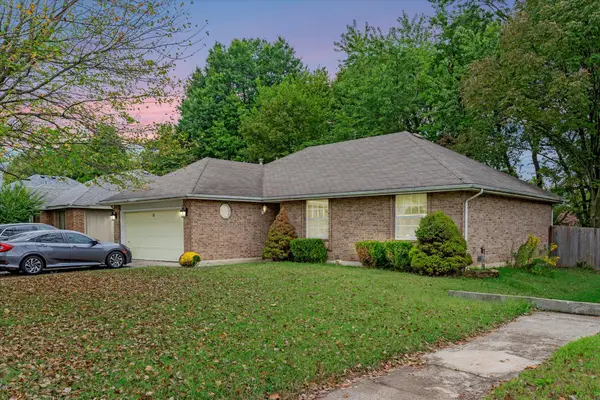 $234,900Active3 beds 2 baths1,361 sq. ft.
$234,900Active3 beds 2 baths1,361 sq. ft.3233 W Primrose Street, Springfield, MO 65807
MLS# 60305658Listed by: RE/MAX HOUSE OF BROKERS - New
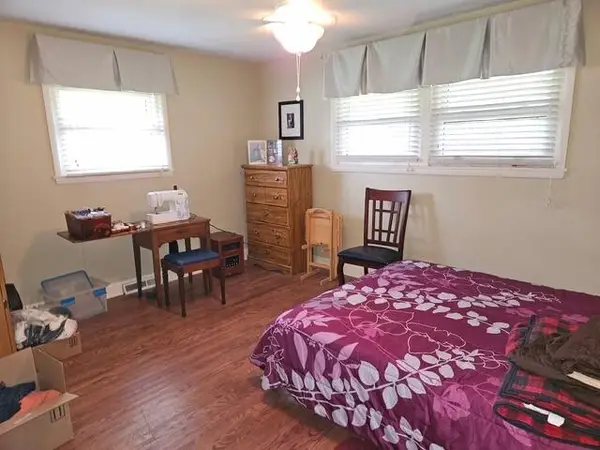 $299,900Active3 beds 2 baths2,298 sq. ft.
$299,900Active3 beds 2 baths2,298 sq. ft.2703 E Normandy Street, Springfield, MO 65804
MLS# 60305635Listed by: GLENWORTH REALTY COMPANY - Open Sun, 6 to 8pmNew
 $524,900Active4 beds 3 baths4,636 sq. ft.
$524,900Active4 beds 3 baths4,636 sq. ft.5650 S Woodcliffe Drive, Springfield, MO 65804
MLS# 60305637Listed by: ALPHA REALTY MO, LLC - New
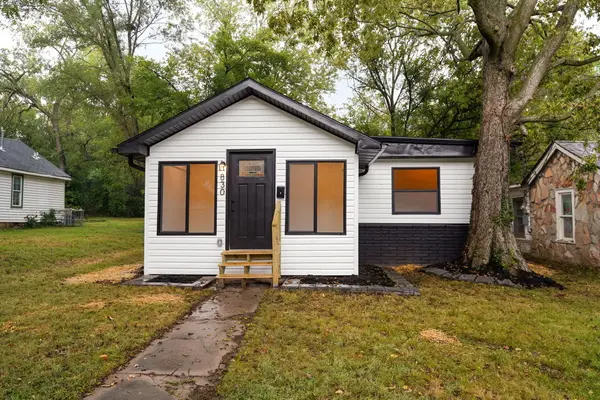 $160,000Active3 beds 2 baths884 sq. ft.
$160,000Active3 beds 2 baths884 sq. ft.830 S Nettleton Avenue, Springfield, MO 65806
MLS# 60305631Listed by: EXP REALTY LLC - Open Sat, 7 to 9pmNew
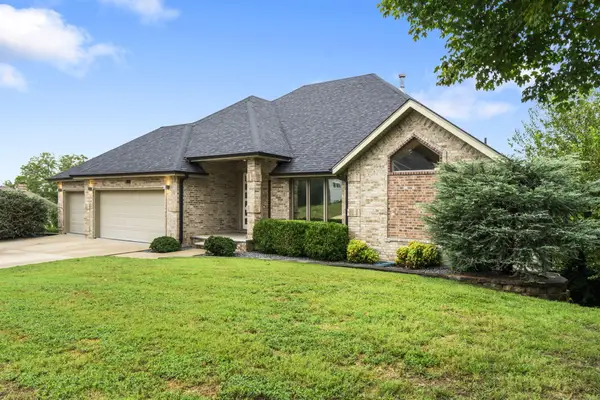 $615,000Active4 beds 3 baths3,650 sq. ft.
$615,000Active4 beds 3 baths3,650 sq. ft.4833 E Eastmoor Drive, Springfield, MO 65809
MLS# 60305633Listed by: KELLER WILLIAMS
