4413 N Branavy Avenue, Springfield, MO 65803
Local realty services provided by:Better Homes and Gardens Real Estate Southwest Group
Listed by:ann perkins
Office:rogers & associates realty, llc.
MLS#:60296613
Source:MO_GSBOR
4413 N Branavy Avenue,Springfield, MO 65803
$329,000
- 4 Beds
- 4 Baths
- 3,000 sq. ft.
- Single family
- Pending
Price summary
- Price:$329,000
- Price per sq. ft.:$109.67
- Monthly HOA dues:$10.42
About this home
Welcome to 4413 N. Branavy AvenueBack on the market at no fault of the seller.Buyer's financing fell through.The seller is very motivated to sell.This home has comfort, space, and functionality it all comes together in this beautifully designed home located just outside of Springfield city limits near a quiet cul-de-sac.This thoughtfully laid out home features 4 bedrooms, 2 primary suites (one upstairs and one downstairs), a home office or nursery, approximately 3,000 square feet and a versatile bonus room perfect for a music studio--complete with a dedicated vocal booth for your creative projects.Enjoy an open-concept floor plan with plenty of natural light and two large living areas--one on each level--making it ideal for multi-generational living or entertaining guests. Upstairs, you'll find three bedrooms, including a spacious primary suite, while the lower level offers a private bedroom suite, perfect for guests or extended family.The 2-car garage provides parking and storage space, and the peaceful location near the cul-de-sac ensures minimal traffic and added privacy.If you're looking for flexibility, room to grow, and a unique space for creativity--all in a serene setting--come take a look at this one-of-a-kind home today!
Contact an agent
Home facts
- Year built:2007
- Listing ID #:60296613
- Added:108 day(s) ago
- Updated:September 26, 2025 at 07:31 AM
Rooms and interior
- Bedrooms:4
- Total bathrooms:4
- Full bathrooms:3
- Half bathrooms:1
- Living area:3,000 sq. ft.
Heating and cooling
- Cooling:Ceiling Fan(s), Central Air
- Heating:Central, Heat Pump
Structure and exterior
- Year built:2007
- Building area:3,000 sq. ft.
- Lot area:0.23 Acres
Schools
- High school:SGF-Hillcrest
- Middle school:SGF-Pleasant View
- Elementary school:SGF-Truman
Finances and disclosures
- Price:$329,000
- Price per sq. ft.:$109.67
- Tax amount:$2,057 (2024)
New listings near 4413 N Branavy Avenue
- Open Sun, 7 to 9pmNew
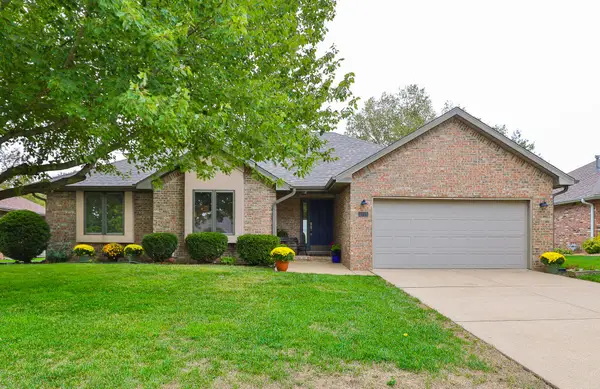 $289,900Active3 beds 2 baths1,910 sq. ft.
$289,900Active3 beds 2 baths1,910 sq. ft.3746 S Lexus Avenue, Springfield, MO 65807
MLS# 60305699Listed by: MURNEY ASSOCIATES - PRIMROSE - New
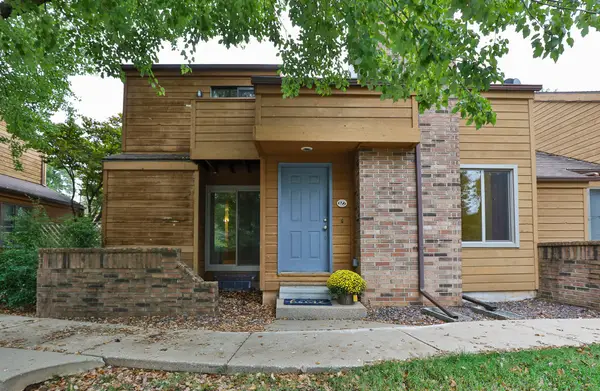 $249,900Active4 beds 3 baths2,225 sq. ft.
$249,900Active4 beds 3 baths2,225 sq. ft.3440 S Delaware #127, Springfield, MO 65804
MLS# 60305700Listed by: MURNEY ASSOCIATES - PRIMROSE - New
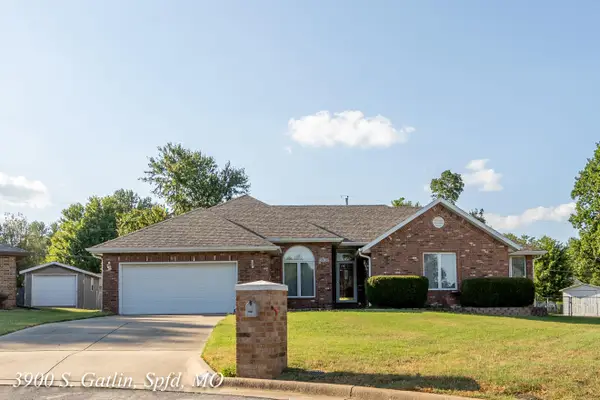 $319,900Active3 beds 2 baths2,140 sq. ft.
$319,900Active3 beds 2 baths2,140 sq. ft.3900 S Gatlin Court, Springfield, MO 65807
MLS# 60305681Listed by: MURNEY ASSOCIATES - PRIMROSE - New
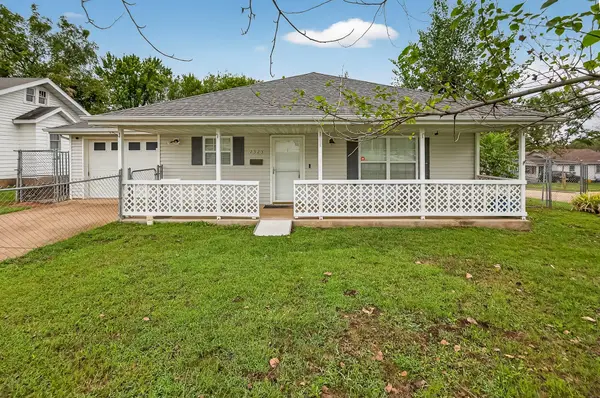 $199,000Active3 beds 1 baths1,254 sq. ft.
$199,000Active3 beds 1 baths1,254 sq. ft.2323 N Missouri Avenue, Springfield, MO 65803
MLS# 60305683Listed by: MURNEY ASSOCIATES - PRIMROSE - New
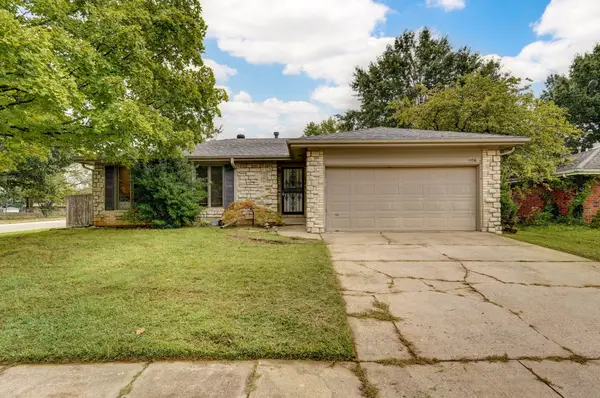 $259,900Active4 beds 3 baths2,260 sq. ft.
$259,900Active4 beds 3 baths2,260 sq. ft.1406 S John Avenue, Springfield, MO 65804
MLS# 60305663Listed by: ALBERS REAL ESTATE GROUP - Open Sat, 5 to 7pmNew
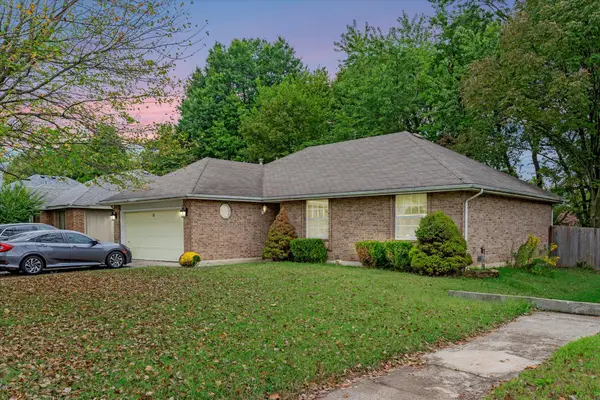 $234,900Active3 beds 2 baths1,361 sq. ft.
$234,900Active3 beds 2 baths1,361 sq. ft.3233 W Primrose Street, Springfield, MO 65807
MLS# 60305658Listed by: RE/MAX HOUSE OF BROKERS - New
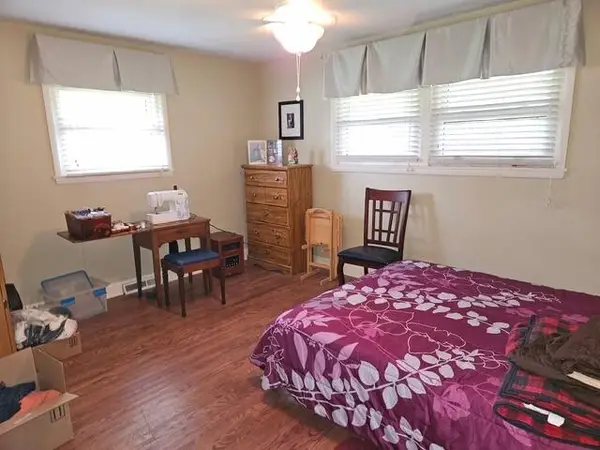 $299,900Active3 beds 2 baths2,298 sq. ft.
$299,900Active3 beds 2 baths2,298 sq. ft.2703 E Normandy Street, Springfield, MO 65804
MLS# 60305635Listed by: GLENWORTH REALTY COMPANY - Open Sun, 6 to 8pmNew
 $524,900Active4 beds 3 baths4,636 sq. ft.
$524,900Active4 beds 3 baths4,636 sq. ft.5650 S Woodcliffe Drive, Springfield, MO 65804
MLS# 60305637Listed by: ALPHA REALTY MO, LLC - New
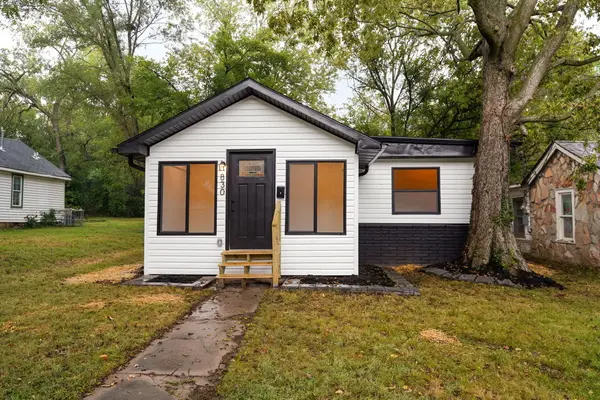 $160,000Active3 beds 2 baths884 sq. ft.
$160,000Active3 beds 2 baths884 sq. ft.830 S Nettleton Avenue, Springfield, MO 65806
MLS# 60305631Listed by: EXP REALTY LLC - Open Sat, 7 to 9pmNew
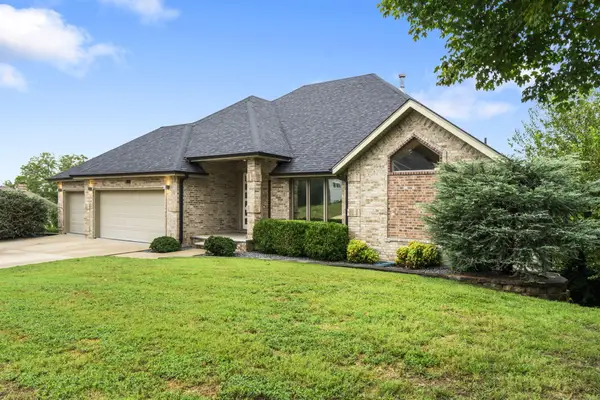 $615,000Active4 beds 3 baths3,650 sq. ft.
$615,000Active4 beds 3 baths3,650 sq. ft.4833 E Eastmoor Drive, Springfield, MO 65809
MLS# 60305633Listed by: KELLER WILLIAMS
