4833 W Shayla Court, Springfield, MO 65802
Local realty services provided by:Better Homes and Gardens Real Estate Southwest Group
Listed by:melissa davis
Office:keller williams
MLS#:60301148
Source:MO_GSBOR
4833 W Shayla Court,Springfield, MO 65802
$335,000
- 4 Beds
- 2 Baths
- 1,810 sq. ft.
- Single family
- Pending
Price summary
- Price:$335,000
- Price per sq. ft.:$185.08
- Monthly HOA dues:$48.75
About this home
Back on the market at no fault of the Sellers!Now's your chance to come see 4833 S Shayla Ct in Vintage Hills! This home truly is custom as the Sellers were apart of the building process the entire time. The 96% efficient HVAC includes a furnace w/whole home humidifier. The spacious living room had 4 ft added to it as well as a double tray ceiling & corner gas fireplace. The kitchen is a chef's dream with a double wall oven and gas cook top! There's an abundant of cabinets and granite countertops in this eat-in kitchen. The laundry room is also larger with custom built-ins, bench & a cabinet for extra storage. This split bedroom layout offers 3 bedrooms all with walk-in closets and a 4th room that can be used as an office, formal dining room OR another bedroom as it has a closet as well! The roomy primary bedroom features an en-suite with dual vanity, walk-in shower and large walk-in closet. And you'll love hanging out back with a covered deck, lower level patio with gas port hookup and huge fire pit area. The full irrigation yard also offers a storage shed w/solar panel lighting and privacy fence with a 9 ft double gate. This home also offers a 2 yr old roof, attic fan, and clean crawl space with vapor barrier & gravel. Subdivision amenities include clubhouse, pool, basketball court & walking/biking trails. Also nearby are the Ozark Greenway Trails & Rutledge Wilson Farm Park. Enjoy living outside city limits yet close to shopping & restaurants! Come see for yourself why this well-maintained home checks off all the boxes & more!
Contact an agent
Home facts
- Year built:2013
- Listing ID #:60301148
- Added:55 day(s) ago
- Updated:September 26, 2025 at 07:31 AM
Rooms and interior
- Bedrooms:4
- Total bathrooms:2
- Full bathrooms:2
- Living area:1,810 sq. ft.
Heating and cooling
- Cooling:Attic Fan, Ceiling Fan(s), Central Air
- Heating:Central, Forced Air
Structure and exterior
- Year built:2013
- Building area:1,810 sq. ft.
- Lot area:0.25 Acres
Schools
- High school:Willard
- Middle school:Willard
- Elementary school:WD Orchard Hills
Finances and disclosures
- Price:$335,000
- Price per sq. ft.:$185.08
- Tax amount:$2,318 (2024)
New listings near 4833 W Shayla Court
- Open Sun, 7 to 9pmNew
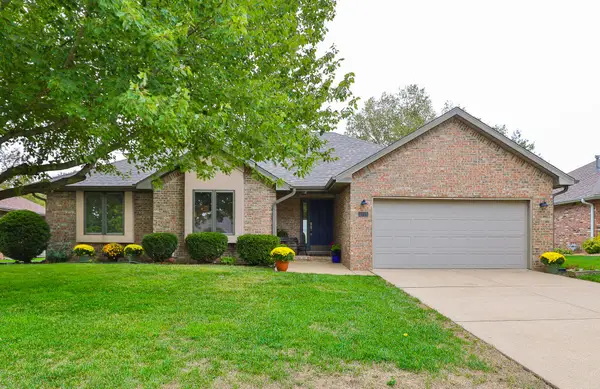 $289,900Active3 beds 2 baths1,910 sq. ft.
$289,900Active3 beds 2 baths1,910 sq. ft.3746 S Lexus Avenue, Springfield, MO 65807
MLS# 60305699Listed by: MURNEY ASSOCIATES - PRIMROSE - New
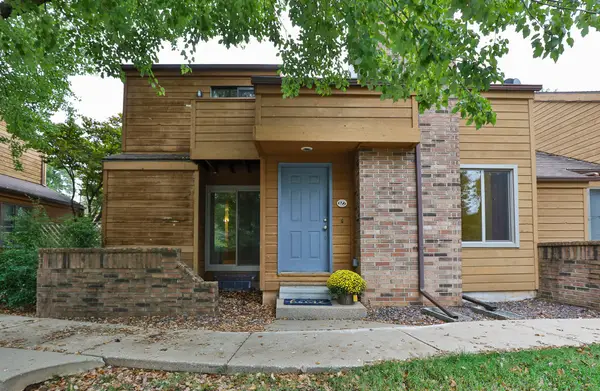 $249,900Active4 beds 3 baths2,225 sq. ft.
$249,900Active4 beds 3 baths2,225 sq. ft.3440 S Delaware #127, Springfield, MO 65804
MLS# 60305700Listed by: MURNEY ASSOCIATES - PRIMROSE - New
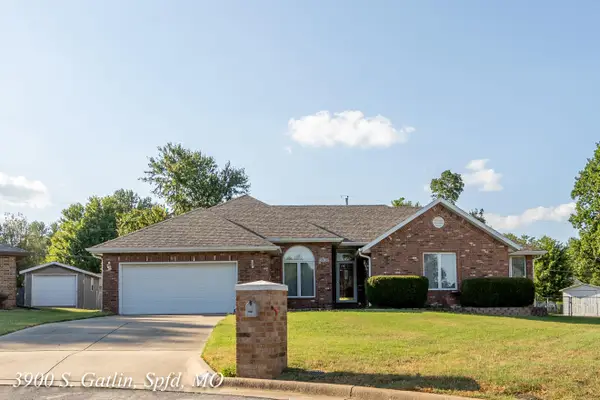 $319,900Active3 beds 2 baths2,140 sq. ft.
$319,900Active3 beds 2 baths2,140 sq. ft.3900 S Gatlin Court, Springfield, MO 65807
MLS# 60305681Listed by: MURNEY ASSOCIATES - PRIMROSE - New
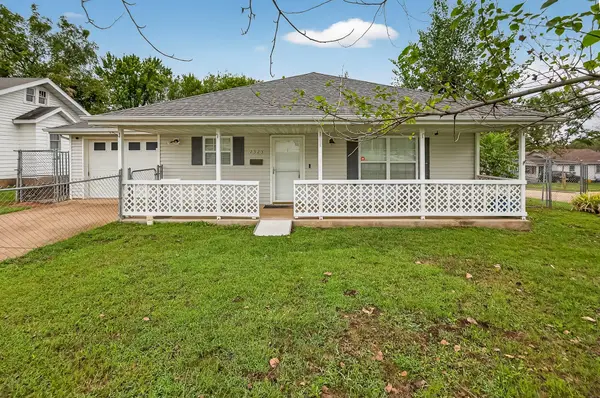 $199,000Active3 beds 1 baths1,254 sq. ft.
$199,000Active3 beds 1 baths1,254 sq. ft.2323 N Missouri Avenue, Springfield, MO 65803
MLS# 60305683Listed by: MURNEY ASSOCIATES - PRIMROSE - New
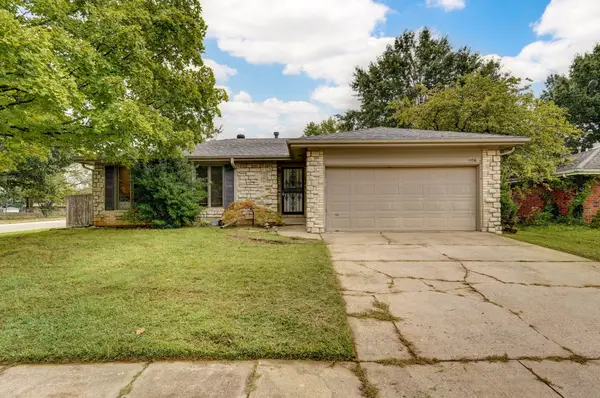 $259,900Active4 beds 3 baths2,260 sq. ft.
$259,900Active4 beds 3 baths2,260 sq. ft.1406 S John Avenue, Springfield, MO 65804
MLS# 60305663Listed by: ALBERS REAL ESTATE GROUP - Open Sat, 5 to 7pmNew
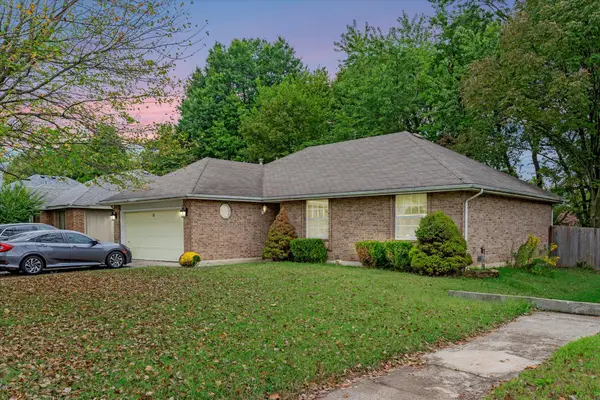 $234,900Active3 beds 2 baths1,361 sq. ft.
$234,900Active3 beds 2 baths1,361 sq. ft.3233 W Primrose Street, Springfield, MO 65807
MLS# 60305658Listed by: RE/MAX HOUSE OF BROKERS - New
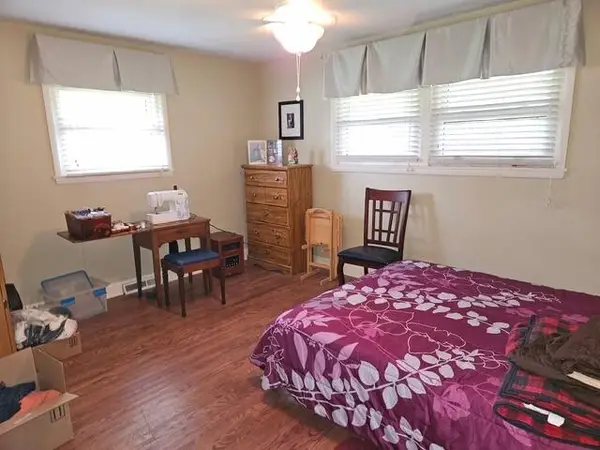 $299,900Active3 beds 2 baths2,298 sq. ft.
$299,900Active3 beds 2 baths2,298 sq. ft.2703 E Normandy Street, Springfield, MO 65804
MLS# 60305635Listed by: GLENWORTH REALTY COMPANY - Open Sun, 6 to 8pmNew
 $524,900Active4 beds 3 baths4,636 sq. ft.
$524,900Active4 beds 3 baths4,636 sq. ft.5650 S Woodcliffe Drive, Springfield, MO 65804
MLS# 60305637Listed by: ALPHA REALTY MO, LLC - New
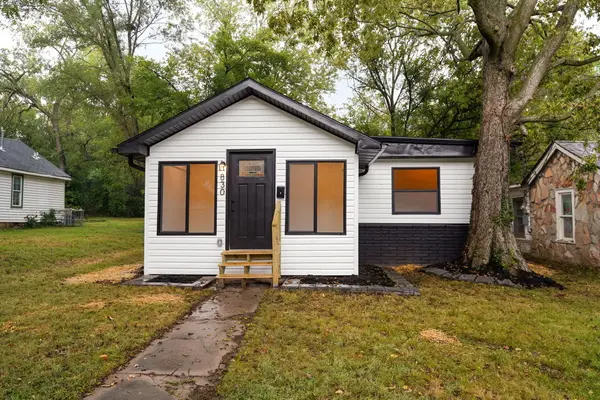 $160,000Active3 beds 2 baths884 sq. ft.
$160,000Active3 beds 2 baths884 sq. ft.830 S Nettleton Avenue, Springfield, MO 65806
MLS# 60305631Listed by: EXP REALTY LLC - Open Sat, 7 to 9pmNew
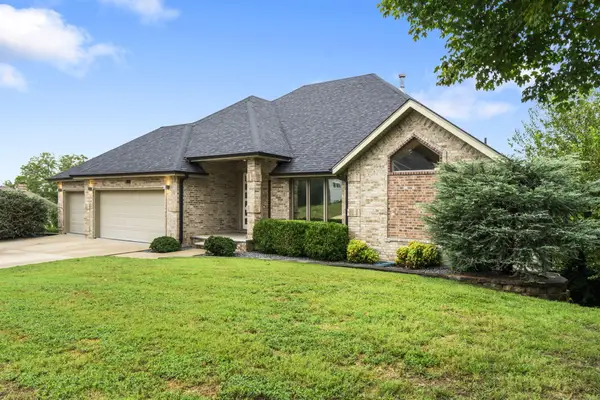 $615,000Active4 beds 3 baths3,650 sq. ft.
$615,000Active4 beds 3 baths3,650 sq. ft.4833 E Eastmoor Drive, Springfield, MO 65809
MLS# 60305633Listed by: KELLER WILLIAMS
