5259 E Blaine Street, Springfield, MO 65802
Local realty services provided by:Better Homes and Gardens Real Estate Southwest Group
Listed by:stacey gold
Office:murney associates - primrose
MLS#:60301060
Source:MO_GSBOR
5259 E Blaine Street,Springfield, MO 65802
$267,500
- 3 Beds
- 2 Baths
- 1,440 sq. ft.
- Single family
- Pending
Price summary
- Price:$267,500
- Price per sq. ft.:$185.76
About this home
MOVE-IN READY HOME IN GREAT LOCATION Tucked into a quiet, well maintained Springfield neighborhood, this charming 3-bedroom, 2-bath home offers the perfect blend of space, comfort, and style -- all in a layout that lives large at 1,440 sq. ft. The one-level home is designed for easy living and lasting memories. It feels private with being very close to town and shopping like Costco.Step into a spacious living room made for cozy nights in, complete with a gas fireplace and sunny natural light pouring in from the sliding glass doors. The open flow leads you into the spacious kitchen, where you'll find granite countertops, a generous island with bar seating, and plenty of cabinets to keep everything in its place. Just off the kitchen is a convenient laundry area -- no running across the house!Both bathrooms also feature sleek granite counters, and the mix of carpet and tile flooring throughout strikes a perfect balance of comfort and practicality. The attached 2-car garage adds everyday ease.But the real showstopper? A large, fenced backyard -- ideal for gatherings, pets, gardening, or just soaking up the peace and quiet of this tranquil neighborhood.This one checks all the boxes--and then some!
Contact an agent
Home facts
- Year built:2008
- Listing ID #:60301060
- Added:56 day(s) ago
- Updated:September 26, 2025 at 07:31 AM
Rooms and interior
- Bedrooms:3
- Total bathrooms:2
- Full bathrooms:2
- Living area:1,440 sq. ft.
Heating and cooling
- Cooling:Ceiling Fan(s)
- Heating:Central
Structure and exterior
- Year built:2008
- Building area:1,440 sq. ft.
- Lot area:0.18 Acres
Schools
- High school:SGF-Glendale
- Middle school:SGF-Hickory Hills
- Elementary school:SGF-Hickory Hills
Finances and disclosures
- Price:$267,500
- Price per sq. ft.:$185.76
- Tax amount:$1,814 (2024)
New listings near 5259 E Blaine Street
- Open Sun, 7 to 9pmNew
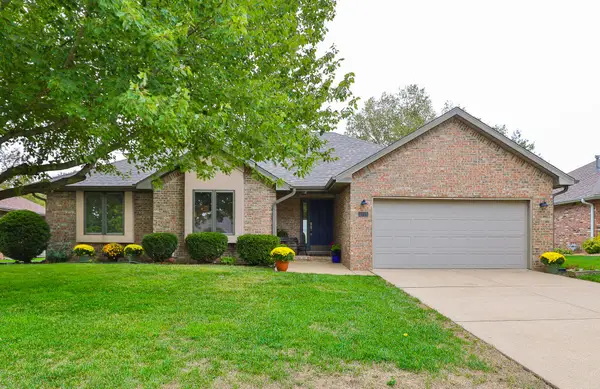 $289,900Active3 beds 2 baths1,910 sq. ft.
$289,900Active3 beds 2 baths1,910 sq. ft.3746 S Lexus Avenue, Springfield, MO 65807
MLS# 60305699Listed by: MURNEY ASSOCIATES - PRIMROSE - New
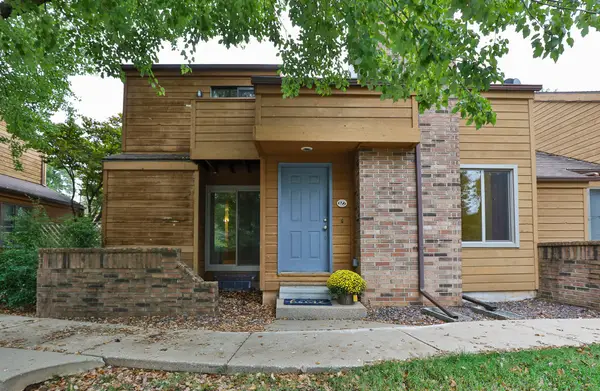 $249,900Active4 beds 3 baths2,225 sq. ft.
$249,900Active4 beds 3 baths2,225 sq. ft.3440 S Delaware #127, Springfield, MO 65804
MLS# 60305700Listed by: MURNEY ASSOCIATES - PRIMROSE - New
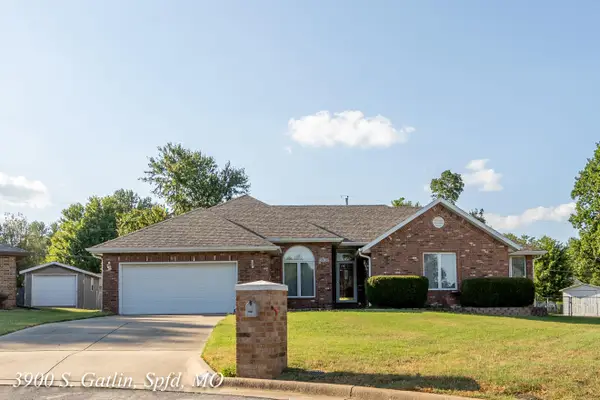 $319,900Active3 beds 2 baths2,140 sq. ft.
$319,900Active3 beds 2 baths2,140 sq. ft.3900 S Gatlin Court, Springfield, MO 65807
MLS# 60305681Listed by: MURNEY ASSOCIATES - PRIMROSE - New
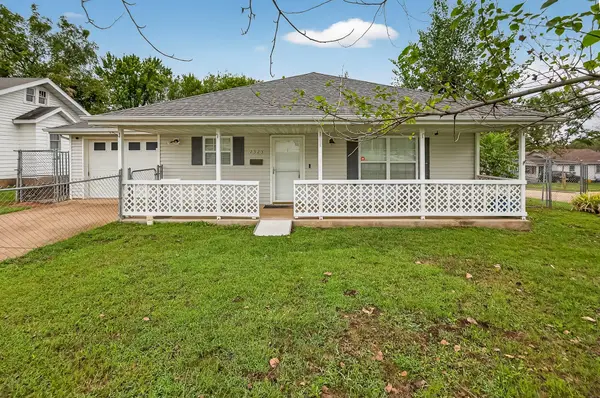 $199,000Active3 beds 1 baths1,254 sq. ft.
$199,000Active3 beds 1 baths1,254 sq. ft.2323 N Missouri Avenue, Springfield, MO 65803
MLS# 60305683Listed by: MURNEY ASSOCIATES - PRIMROSE - New
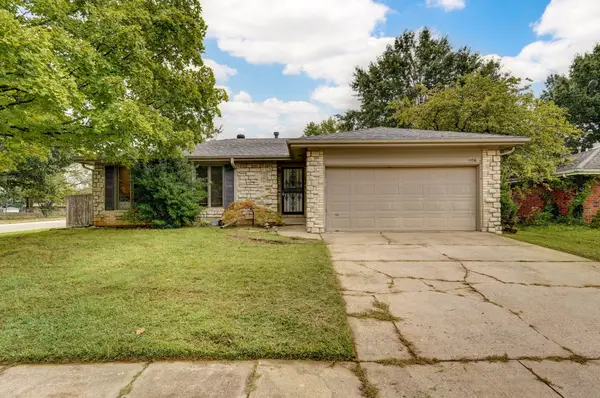 $259,900Active4 beds 3 baths2,260 sq. ft.
$259,900Active4 beds 3 baths2,260 sq. ft.1406 S John Avenue, Springfield, MO 65804
MLS# 60305663Listed by: ALBERS REAL ESTATE GROUP - Open Sat, 5 to 7pmNew
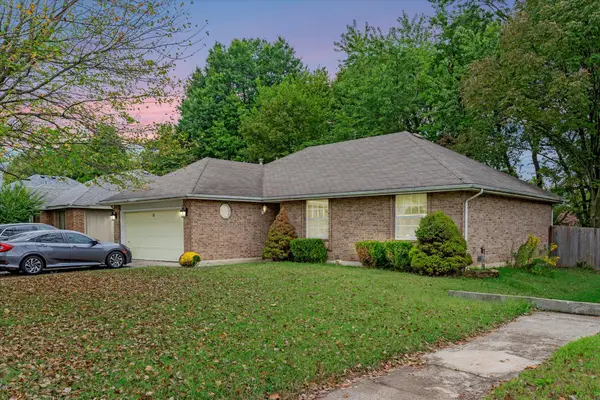 $234,900Active3 beds 2 baths1,361 sq. ft.
$234,900Active3 beds 2 baths1,361 sq. ft.3233 W Primrose Street, Springfield, MO 65807
MLS# 60305658Listed by: RE/MAX HOUSE OF BROKERS - New
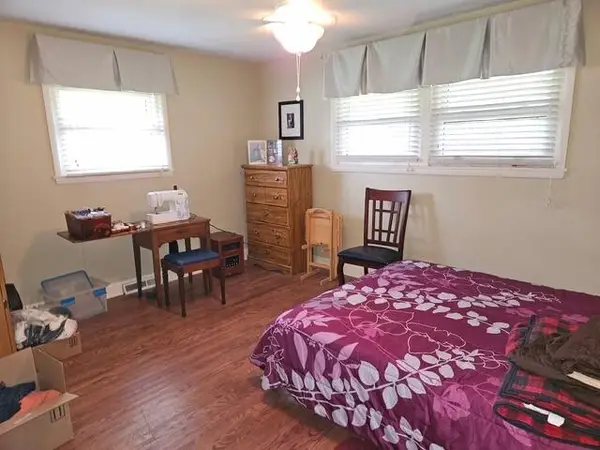 $299,900Active3 beds 2 baths2,298 sq. ft.
$299,900Active3 beds 2 baths2,298 sq. ft.2703 E Normandy Street, Springfield, MO 65804
MLS# 60305635Listed by: GLENWORTH REALTY COMPANY - Open Sun, 6 to 8pmNew
 $524,900Active4 beds 3 baths4,636 sq. ft.
$524,900Active4 beds 3 baths4,636 sq. ft.5650 S Woodcliffe Drive, Springfield, MO 65804
MLS# 60305637Listed by: ALPHA REALTY MO, LLC - New
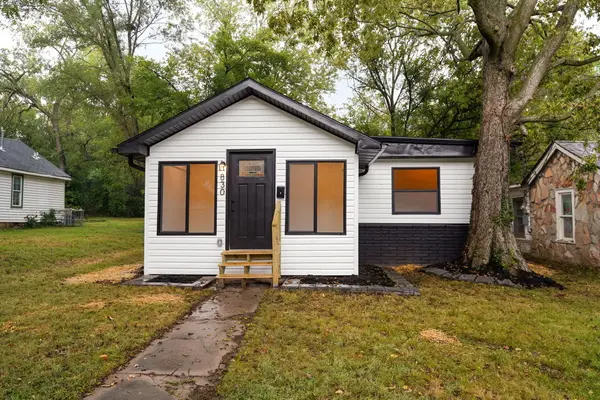 $160,000Active3 beds 2 baths884 sq. ft.
$160,000Active3 beds 2 baths884 sq. ft.830 S Nettleton Avenue, Springfield, MO 65806
MLS# 60305631Listed by: EXP REALTY LLC - Open Sat, 7 to 9pmNew
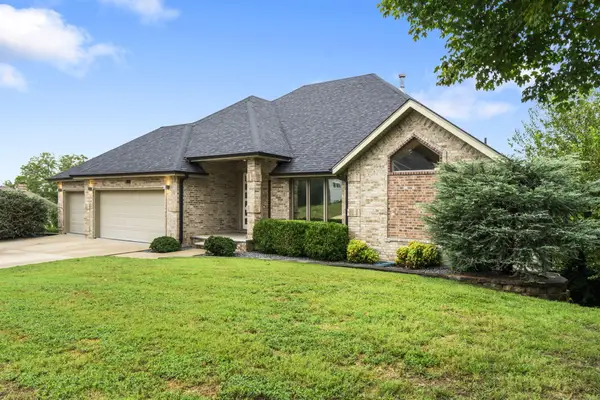 $615,000Active4 beds 3 baths3,650 sq. ft.
$615,000Active4 beds 3 baths3,650 sq. ft.4833 E Eastmoor Drive, Springfield, MO 65809
MLS# 60305633Listed by: KELLER WILLIAMS
