5336 S Stonehaven Drive, Springfield, MO 65809
Local realty services provided by:Better Homes and Gardens Real Estate Southwest Group
Listed by:adam graddy
Office:keller williams
MLS#:60289686
Source:MO_GSBOR
5336 S Stonehaven Drive,Springfield, MO 65809
$1,450,000
- 3 Beds
- 4 Baths
- 4,227 sq. ft.
- Single family
- Pending
Price summary
- Price:$1,450,000
- Price per sq. ft.:$237.43
- Monthly HOA dues:$150
About this home
Remarkable one of a kind home located on one of the largest golf course lots within Highland Springs, Springfield's only private and gated residential golf community. This property overlooks the 8th fairway with a lakeview and offers over half an acre of land. The interior has been thoughtfully designed by Ellecor Interior design and features unique and reclaimed finishes throughout. You will adore the beamed ceilings with reclaimed wood from a barn in Connecticut, interior doors all architectural salvaged and restored with original hardware, and floors are refinished wide plank pine and Coffeyville bricks. Inside, the living room provides abundant natural light through the wall of windows, and shows off the first of 5 fireplaces with a marble surround and copper canopy. The kitchen has cabinets from Cabinet Concepts, a large center island with waterfall Alabama marble counters, Thermadore stainless appliances including a gas burner range with pop-up exhaust, built-in coffee maker, tiled fireplace, and walk-in pantry. Off the kitchen is a hearth room with exterior access to the back porch and a breakfast nook. The primary bedroom has an attached study with built-in desk and a see-through fireplace. Relax under a vaulted + beamed ceiling with chandelier, access to a private balcony with imported Spanish tile, and an arched doorway invites you into the bathroom. The bathroom features heated floors with a black marble tile, dual vanities from Cabinet Concepts, a round soaking tub, private water closet, and walk-in shower with marble tile and a built-in bench. The main floor is completed by a formal dining room with antler chandelier, spacious laundry room with dog wash shower, and a powder room. The stairway leading down to the walk-out basement includes railing created by Jay Wood that leads into the entry of the wine cellar.
Contact an agent
Home facts
- Year built:1999
- Listing ID #:60289686
- Added:189 day(s) ago
- Updated:September 26, 2025 at 07:31 AM
Rooms and interior
- Bedrooms:3
- Total bathrooms:4
- Full bathrooms:3
- Half bathrooms:1
- Living area:4,227 sq. ft.
Heating and cooling
- Cooling:Ceiling Fan(s), Central Air, Zoned
- Heating:Forced Air, Zoned
Structure and exterior
- Year built:1999
- Building area:4,227 sq. ft.
- Lot area:0.54 Acres
Schools
- High school:Rogersville
- Middle school:Rogersville
- Elementary school:Rogersville
Finances and disclosures
- Price:$1,450,000
- Price per sq. ft.:$237.43
- Tax amount:$9,717 (2024)
New listings near 5336 S Stonehaven Drive
- Open Sun, 7 to 9pmNew
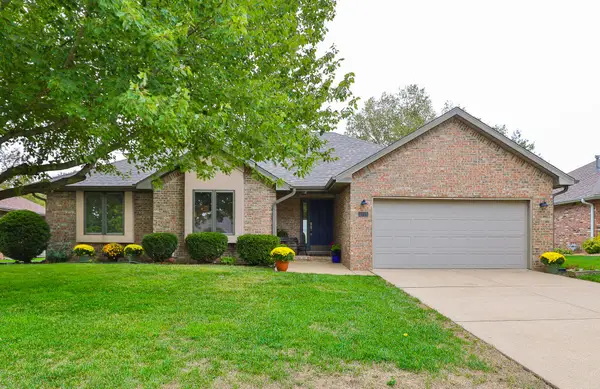 $289,900Active3 beds 2 baths1,910 sq. ft.
$289,900Active3 beds 2 baths1,910 sq. ft.3746 S Lexus Avenue, Springfield, MO 65807
MLS# 60305699Listed by: MURNEY ASSOCIATES - PRIMROSE - New
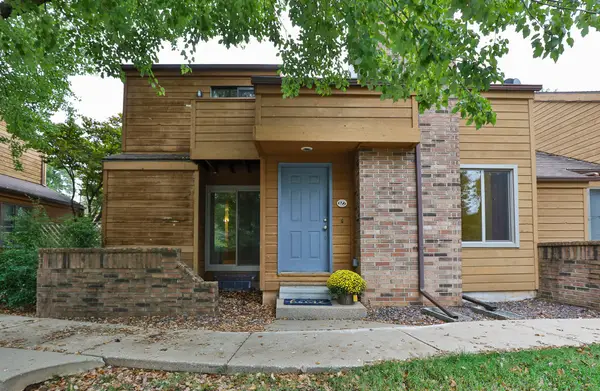 $249,900Active4 beds 3 baths2,225 sq. ft.
$249,900Active4 beds 3 baths2,225 sq. ft.3440 S Delaware #127, Springfield, MO 65804
MLS# 60305700Listed by: MURNEY ASSOCIATES - PRIMROSE - New
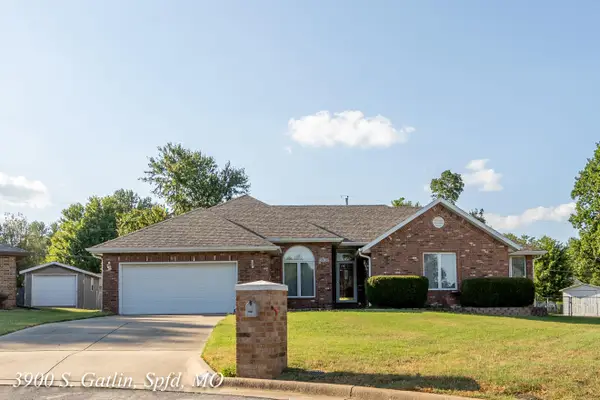 $319,900Active3 beds 2 baths2,140 sq. ft.
$319,900Active3 beds 2 baths2,140 sq. ft.3900 S Gatlin Court, Springfield, MO 65807
MLS# 60305681Listed by: MURNEY ASSOCIATES - PRIMROSE - New
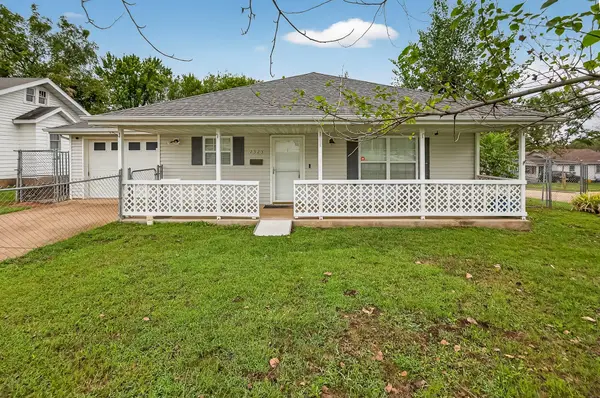 $199,000Active3 beds 1 baths1,254 sq. ft.
$199,000Active3 beds 1 baths1,254 sq. ft.2323 N Missouri Avenue, Springfield, MO 65803
MLS# 60305683Listed by: MURNEY ASSOCIATES - PRIMROSE - New
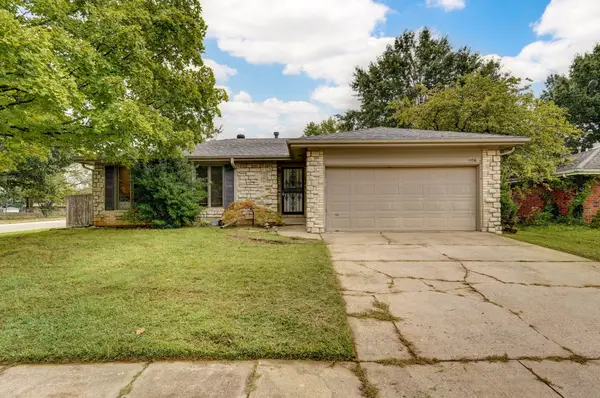 $259,900Active4 beds 3 baths2,260 sq. ft.
$259,900Active4 beds 3 baths2,260 sq. ft.1406 S John Avenue, Springfield, MO 65804
MLS# 60305663Listed by: ALBERS REAL ESTATE GROUP - Open Sat, 5 to 7pmNew
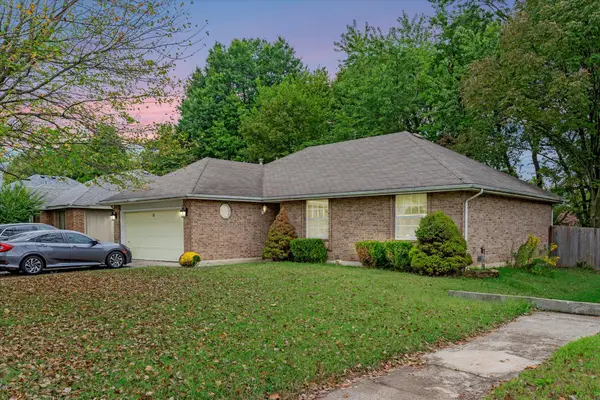 $234,900Active3 beds 2 baths1,361 sq. ft.
$234,900Active3 beds 2 baths1,361 sq. ft.3233 W Primrose Street, Springfield, MO 65807
MLS# 60305658Listed by: RE/MAX HOUSE OF BROKERS - New
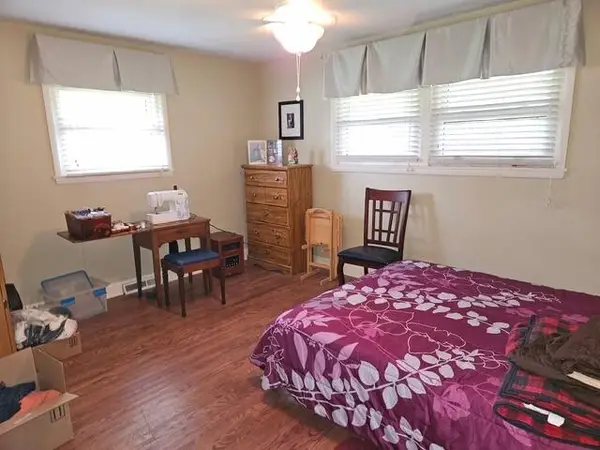 $299,900Active3 beds 2 baths2,298 sq. ft.
$299,900Active3 beds 2 baths2,298 sq. ft.2703 E Normandy Street, Springfield, MO 65804
MLS# 60305635Listed by: GLENWORTH REALTY COMPANY - Open Sun, 6 to 8pmNew
 $524,900Active4 beds 3 baths4,636 sq. ft.
$524,900Active4 beds 3 baths4,636 sq. ft.5650 S Woodcliffe Drive, Springfield, MO 65804
MLS# 60305637Listed by: ALPHA REALTY MO, LLC - New
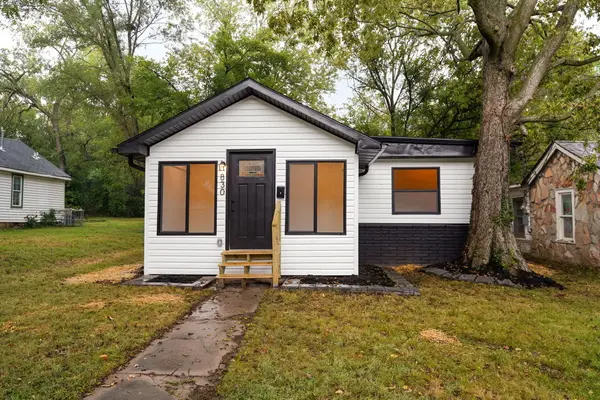 $160,000Active3 beds 2 baths884 sq. ft.
$160,000Active3 beds 2 baths884 sq. ft.830 S Nettleton Avenue, Springfield, MO 65806
MLS# 60305631Listed by: EXP REALTY LLC - Open Sat, 7 to 9pmNew
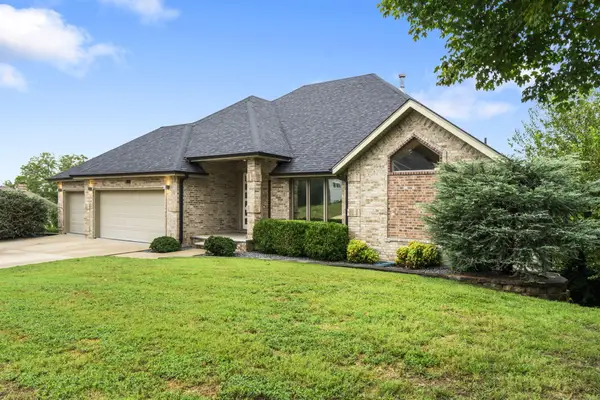 $615,000Active4 beds 3 baths3,650 sq. ft.
$615,000Active4 beds 3 baths3,650 sq. ft.4833 E Eastmoor Drive, Springfield, MO 65809
MLS# 60305633Listed by: KELLER WILLIAMS
