5567 E Wild Horse Drive, Springfield, MO 65802
Local realty services provided by:Better Homes and Gardens Real Estate Southwest Group
Listed by:kent sturgeon
Office:reecenichols - springfield
MLS#:60304738
Source:MO_GSBOR
5567 E Wild Horse Drive,Springfield, MO 65802
$639,900
- 4 Beds
- 3 Baths
- 2,947 sq. ft.
- Single family
- Active
Upcoming open houses
- Sun, Oct 0507:00 pm - 09:00 pm
Price summary
- Price:$639,900
- Price per sq. ft.:$217.14
- Monthly HOA dues:$55.67
About this home
PRICE IMPROVEMENT!!! Don't miss this incredible value on a quality-built home offering timeless craftsmanship and modern comforts.Welcome to this stunning 2-story, 2,947 sq. ft. residence featuring 4 bedrooms, 2.5 baths, a dedicated office, and a versatile bonus room/living area--perfect for families or working from home.The chef-inspired kitchen boasts custom soft-close cabinetry, quartz countertops, under/over cabinet lighting, a spacious walk-in pantry, and premium Frigidaire Professional appliances--including a refrigerator. The open living room showcases soaring 10' ceilings with a wood beam detail, gas fireplace with fieldstone surround, and rich 1/2'' engineered hardwood flooring.Enjoy seamless indoor-outdoor living with 8' front entry and 8x12 sliding patio doors leading to a covered patio complete with ceiling fan and TV wiring.Retreat to the luxurious main-level primary suite, designed with a custom walk-in closet that connects to the laundry, plus a spa-like bath with a freestanding soaking tub, walk-in shower, and designer finishes. Upstairs, you'll find three spacious bedrooms and a large bonus room/living area, all with plush carpet, ceiling fans, and 8' ceilings.Additional highlights:Custom horizontal stair railingBlack Marvin casement fiber windowsDual HVAC system (gas furnace + A/C downstairs, heat pump upstairs)75-gallon natural gas water heater with recirculating hot waterLED-lit garageFull-yard irrigation systemThis new construction home is energy-efficient, stylish, and move-in ready!
Contact an agent
Home facts
- Year built:2025
- Listing ID #:60304738
- Added:121 day(s) ago
- Updated:October 02, 2025 at 03:12 PM
Rooms and interior
- Bedrooms:4
- Total bathrooms:3
- Full bathrooms:2
- Half bathrooms:1
- Living area:2,947 sq. ft.
Heating and cooling
- Cooling:Ceiling Fan(s), Central Air
- Heating:Central, Fireplace(s), Forced Air, Heat Pump, Zoned
Structure and exterior
- Year built:2025
- Building area:2,947 sq. ft.
- Lot area:0.29 Acres
Schools
- High school:SGF-Glendale
- Middle school:SGF-Hickory Hills
- Elementary school:SGF-Hickory Hills
Finances and disclosures
- Price:$639,900
- Price per sq. ft.:$217.14
- Tax amount:$483 (2024)
New listings near 5567 E Wild Horse Drive
- New
 $539,900Active5 beds 3 baths3,860 sq. ft.
$539,900Active5 beds 3 baths3,860 sq. ft.4449 N Toby Avenue, Springfield, MO 65803
MLS# 60306196Listed by: A R WILSON, REALTORS - New
 $299,000Active3 beds 2 baths1,952 sq. ft.
$299,000Active3 beds 2 baths1,952 sq. ft.2011 E Rosebrier Street, Springfield, MO 65804
MLS# 60306198Listed by: KELLER WILLIAMS - New
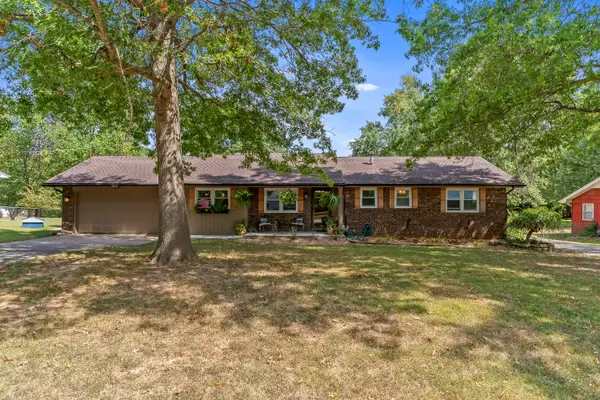 $359,900Active4 beds 3 baths2,572 sq. ft.
$359,900Active4 beds 3 baths2,572 sq. ft.5382 N Lakewood Drive, Springfield, MO 65803
MLS# 60306107Listed by: AMAX REAL ESTATE - New
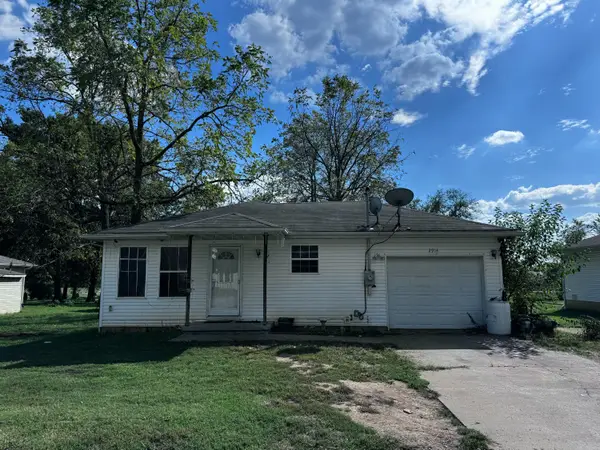 $135,000Active3 beds 1 baths1,040 sq. ft.
$135,000Active3 beds 1 baths1,040 sq. ft.2914 W Chestnut Street, Springfield, MO 65803
MLS# 60306110Listed by: MURNEY ASSOCIATES - PRIMROSE - New
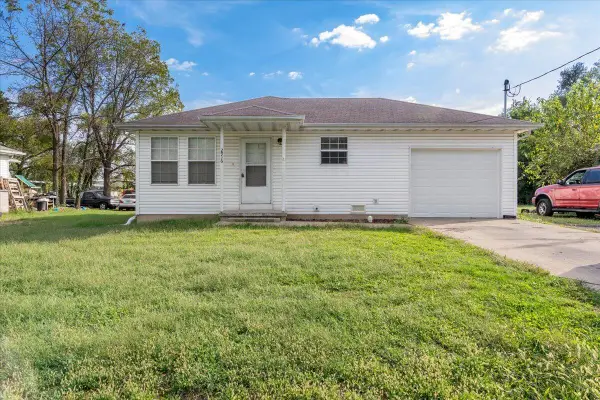 $149,000Active3 beds 1 baths1,040 sq. ft.
$149,000Active3 beds 1 baths1,040 sq. ft.2916 W Chestnut Street, Springfield, MO 65803
MLS# 60306111Listed by: MURNEY ASSOCIATES - PRIMROSE - New
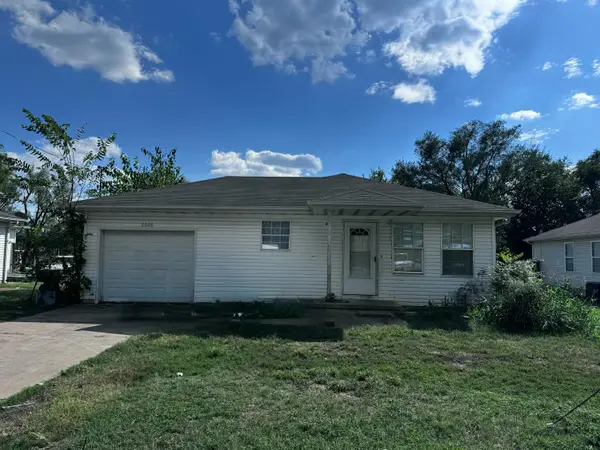 $129,900Active3 beds 1 baths1,040 sq. ft.
$129,900Active3 beds 1 baths1,040 sq. ft.2928 W Chestnut Street, Springfield, MO 65803
MLS# 60306112Listed by: MURNEY ASSOCIATES - PRIMROSE - New
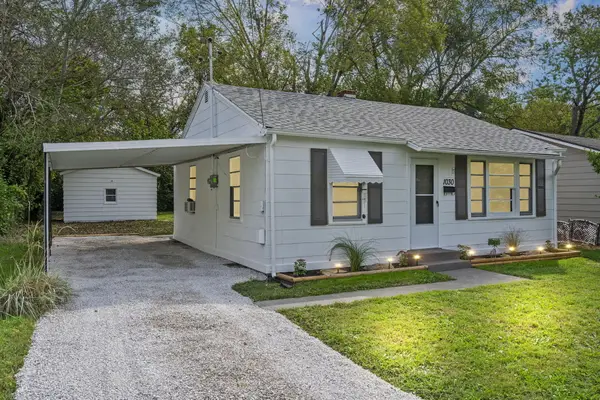 $95,000Active2 beds 1 baths700 sq. ft.
$95,000Active2 beds 1 baths700 sq. ft.1030 N Warren Avenue, Springfield, MO 65802
MLS# 60306143Listed by: MURNEY ASSOCIATES - PRIMROSE - New
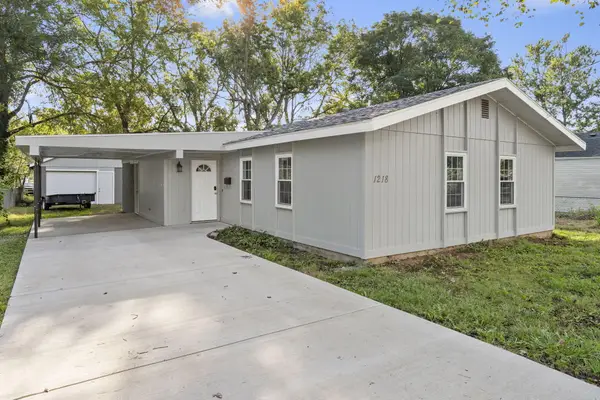 $165,000Active3 beds 1 baths1,195 sq. ft.
$165,000Active3 beds 1 baths1,195 sq. ft.1218 N Warren Avenue, Springfield, MO 65802
MLS# 60306189Listed by: EXP REALTY LLC - New
 $139,900Active3 beds 2 baths1,576 sq. ft.
$139,900Active3 beds 2 baths1,576 sq. ft.801 S Newton Avenue, Springfield, MO 65806
MLS# 60306192Listed by: VALIANT GROUP REAL ESTATE - New
 $149,900Active2 beds 1 baths968 sq. ft.
$149,900Active2 beds 1 baths968 sq. ft.1464 N Clay Avenue, Springfield, MO 65802
MLS# 60306185Listed by: VALIANT GROUP REAL ESTATE
