6116 S Hampton Avenue, Springfield, MO 65810
Local realty services provided by:Better Homes and Gardens Real Estate Southwest Group
Listed by:rebecca j martin
Office:murney associates - primrose
MLS#:60300999
Source:MO_GSBOR
6116 S Hampton Avenue,Springfield, MO 65810
$985,000
- 6 Beds
- 4 Baths
- 4,276 sq. ft.
- Single family
- Pending
Price summary
- Price:$985,000
- Price per sq. ft.:$230.36
- Monthly HOA dues:$54.17
About this home
Welcome to this spectacular custom-built 6-bedroom estate, where timeless design meets modern innovation. Every element has been meticulously crafted to blend elegance with everyday functionality, creating a truly breathtaking home.Located in the desirable Anthony Park neighborhood, residents enjoy access to exceptional community amenities, including a swimming pool, basketball goal, pickleball courts, scenic walking trails, and a private lake--perfect for an active and connected lifestyle.At the heart of the residence lies a chef-inspired kitchen, designed for both beauty and utility. Full-height custom cabinetry, sleek quartz countertops, and a spacious hidden walk-in pantry complement the impressive 10-by-6-foot island--perfect for meal prep, casual dining, or entertaining. Outfitted with premium Bosch appliances, this kitchen is a true culinary sanctuary.Oversized windows bathe the interiors in natural light, accentuating rich hardwood flooring and the open-concept layout. Multiple living areas offer flexible spaces for formal entertaining, relaxed gatherings, or work-from-home setups.Modern living is elevated with seamlessly integrated smart switches, providing intuitive control over lighting and ambiance. The show-stopping laundry room features built-in lockers and plumbing for dual washers and dryers--ideal for busy households seeking both convenience and style.Step outside to a fully fenced, level backyard--an inviting, private retreat perfect for outdoor entertaining, pets, or play. The oversized 3-car garage offers a generous 1,181 square feet of space, complete with an epoxy-coated floor--ideal for vehicles, storage, or hobby use.From its thoughtful floor plan to its high-end finishes, this home exemplifies luxury living--an extraordinary opportunity for those who value craftsmanship, comfort, and a vibrant neighborhood setting.
Contact an agent
Home facts
- Year built:2020
- Listing ID #:60300999
- Added:56 day(s) ago
- Updated:September 26, 2025 at 07:31 AM
Rooms and interior
- Bedrooms:6
- Total bathrooms:4
- Full bathrooms:3
- Half bathrooms:1
- Living area:4,276 sq. ft.
Heating and cooling
- Cooling:Ceiling Fan(s), Central Air, Zoned
- Heating:Central, Forced Air, Zoned
Structure and exterior
- Year built:2020
- Building area:4,276 sq. ft.
- Lot area:0.35 Acres
Schools
- High school:SGF-Kickapoo
- Middle school:SGF-Cherokee
- Elementary school:SGF-Disney
Finances and disclosures
- Price:$985,000
- Price per sq. ft.:$230.36
- Tax amount:$7,084 (2024)
New listings near 6116 S Hampton Avenue
- Open Sun, 7 to 9pmNew
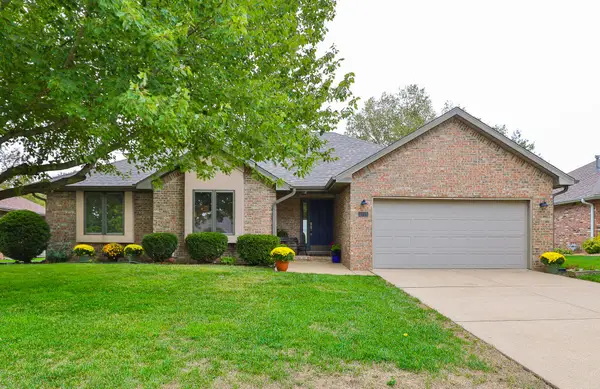 $289,900Active3 beds 2 baths1,910 sq. ft.
$289,900Active3 beds 2 baths1,910 sq. ft.3746 S Lexus Avenue, Springfield, MO 65807
MLS# 60305699Listed by: MURNEY ASSOCIATES - PRIMROSE - New
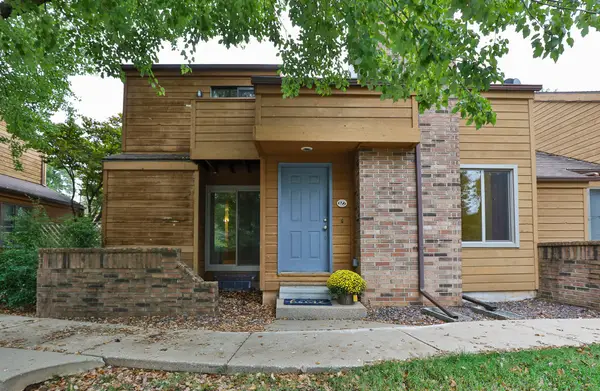 $249,900Active4 beds 3 baths2,225 sq. ft.
$249,900Active4 beds 3 baths2,225 sq. ft.3440 S Delaware #127, Springfield, MO 65804
MLS# 60305700Listed by: MURNEY ASSOCIATES - PRIMROSE - New
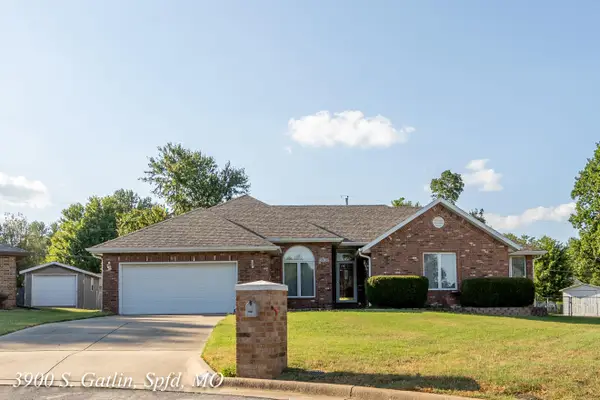 $319,900Active3 beds 2 baths2,140 sq. ft.
$319,900Active3 beds 2 baths2,140 sq. ft.3900 S Gatlin Court, Springfield, MO 65807
MLS# 60305681Listed by: MURNEY ASSOCIATES - PRIMROSE - New
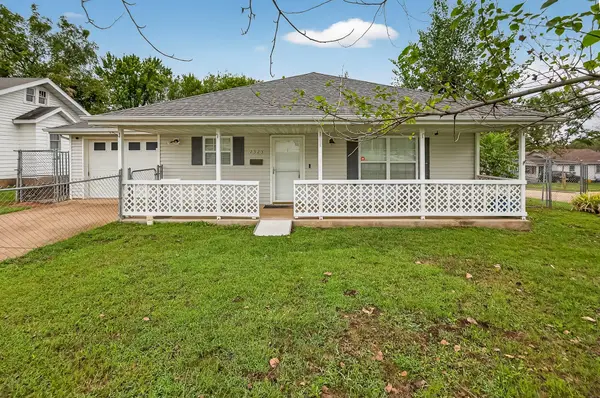 $199,000Active3 beds 1 baths1,254 sq. ft.
$199,000Active3 beds 1 baths1,254 sq. ft.2323 N Missouri Avenue, Springfield, MO 65803
MLS# 60305683Listed by: MURNEY ASSOCIATES - PRIMROSE - New
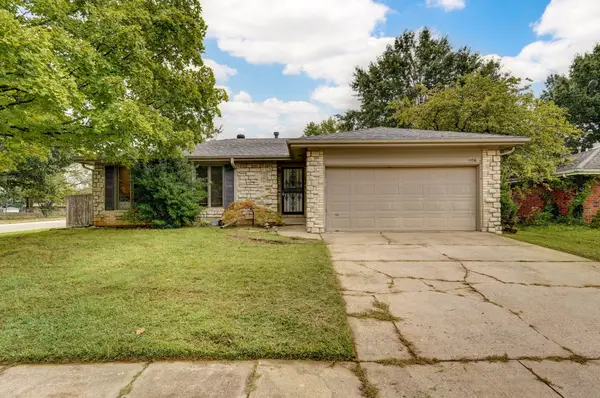 $259,900Active4 beds 3 baths2,260 sq. ft.
$259,900Active4 beds 3 baths2,260 sq. ft.1406 S John Avenue, Springfield, MO 65804
MLS# 60305663Listed by: ALBERS REAL ESTATE GROUP - Open Sat, 5 to 7pmNew
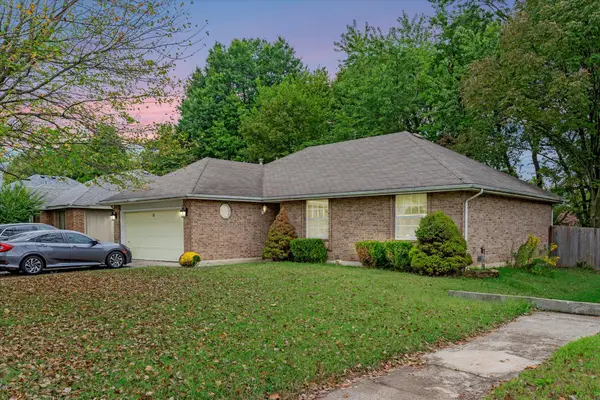 $234,900Active3 beds 2 baths1,361 sq. ft.
$234,900Active3 beds 2 baths1,361 sq. ft.3233 W Primrose Street, Springfield, MO 65807
MLS# 60305658Listed by: RE/MAX HOUSE OF BROKERS - New
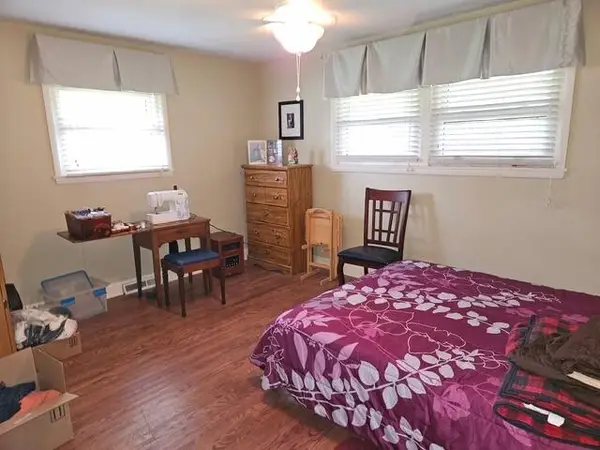 $299,900Active3 beds 2 baths2,298 sq. ft.
$299,900Active3 beds 2 baths2,298 sq. ft.2703 E Normandy Street, Springfield, MO 65804
MLS# 60305635Listed by: GLENWORTH REALTY COMPANY - Open Sun, 6 to 8pmNew
 $524,900Active4 beds 3 baths4,636 sq. ft.
$524,900Active4 beds 3 baths4,636 sq. ft.5650 S Woodcliffe Drive, Springfield, MO 65804
MLS# 60305637Listed by: ALPHA REALTY MO, LLC - New
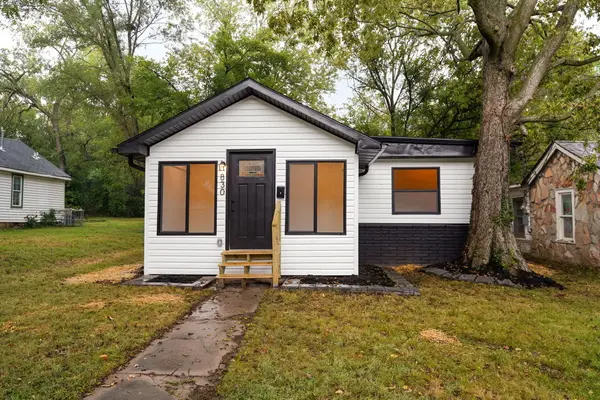 $160,000Active3 beds 2 baths884 sq. ft.
$160,000Active3 beds 2 baths884 sq. ft.830 S Nettleton Avenue, Springfield, MO 65806
MLS# 60305631Listed by: EXP REALTY LLC - Open Sat, 7 to 9pmNew
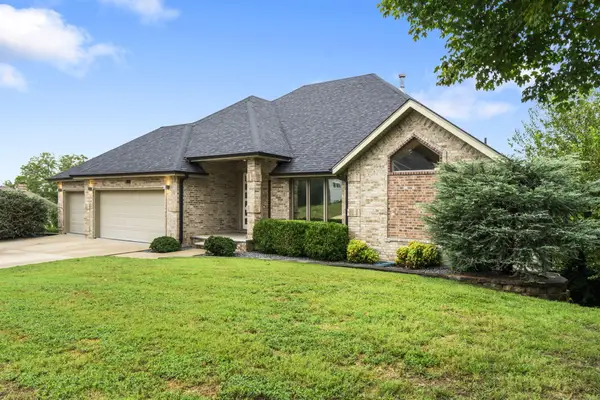 $615,000Active4 beds 3 baths3,650 sq. ft.
$615,000Active4 beds 3 baths3,650 sq. ft.4833 E Eastmoor Drive, Springfield, MO 65809
MLS# 60305633Listed by: KELLER WILLIAMS
