767 Thornridge Drive, Springfield, MO 65809
Local realty services provided by:Better Homes and Gardens Real Estate Southwest Group
Listed by:dana stuhlsatz
Office:keller williams
MLS#:60288285
Source:MO_GSBOR
Price summary
- Price:$799,900
- Price per sq. ft.:$183.3
- Monthly HOA dues:$58.33
About this home
First time on the market and you won't want to miss it! The contractor custom built this beauty for his personal home and no detail was overlooked! From the soaring ceilings in the main living room with intricate beam work to the chef's dream kitchen with custom built cabinets, the space is open, inviting, and extremely functional. Large picture windows overlook the woods behind the house, giving the feel of nature at the back door. LVP flooring throughout the main living space provide both beauty and durability. A huge walk in pantry and large kitchen center island with quartz counters make meal prep a breeze. Enjoy your meal in the dining area that can fit all your guests, or on the spacious back deck. The primary suite features design elements that bring warmth and comfort to the space. The ensuite includes a dual sink vanity, massive walk in shower, soaking tub, water closet, and linen closet. The large primary walk in closet has custom built shelving and convenient laundry room access. Across the house is a second bedroom with an ensuite bathroom and large walk in closet. A powder room, office space, and mudroom with custom built lockers and bench round out the main floor. Downstairs there is a large second living area and a game area sized to accommodate a pool table, separated by a wet bar. Three additional bedrooms with large walk in closets and custom shelving, and a hall bathroom with a dual sink vanity give plenty of space for family or guests. And if storage space is important, this home has it! A massive storage room with built in shelving, two large walk in storage closets, a John Deere room with double door access to the backyard, and a storm shelter ensure that all belongings will find their place. And if additional space is still needed, there is an extra deep third garage stall with built in shelving, as well as built in storage shelves in the garage. Don't miss your chance to make this beauty your new home!
Contact an agent
Home facts
- Year built:2022
- Listing ID #:60288285
- Added:205 day(s) ago
- Updated:September 26, 2025 at 07:31 AM
Rooms and interior
- Bedrooms:5
- Total bathrooms:4
- Full bathrooms:3
- Half bathrooms:1
- Living area:4,020 sq. ft.
Heating and cooling
- Cooling:Attic Fan, Ceiling Fan(s), Central Air
- Heating:Central, Fireplace(s), Forced Air
Structure and exterior
- Year built:2022
- Building area:4,020 sq. ft.
- Lot area:0.36 Acres
Schools
- High school:SGF-Glendale
- Middle school:SGF-Hickory Hills
- Elementary school:SGF-Hickory Hills
Finances and disclosures
- Price:$799,900
- Price per sq. ft.:$183.3
- Tax amount:$5,624 (2024)
New listings near 767 Thornridge Drive
- Open Sun, 7 to 9pmNew
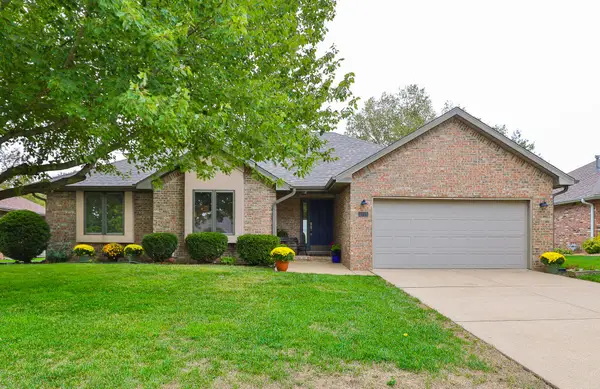 $289,900Active3 beds 2 baths1,910 sq. ft.
$289,900Active3 beds 2 baths1,910 sq. ft.3746 S Lexus Avenue, Springfield, MO 65807
MLS# 60305699Listed by: MURNEY ASSOCIATES - PRIMROSE - New
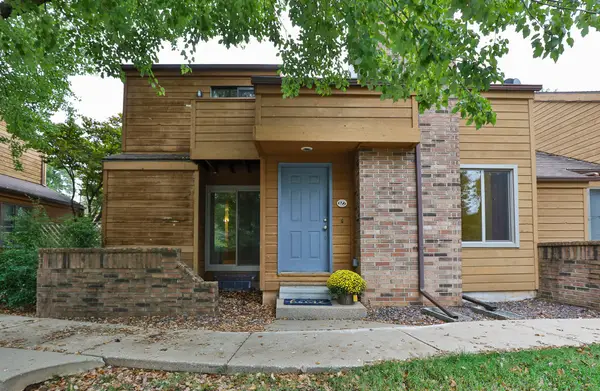 $249,900Active4 beds 3 baths2,225 sq. ft.
$249,900Active4 beds 3 baths2,225 sq. ft.3440 S Delaware #127, Springfield, MO 65804
MLS# 60305700Listed by: MURNEY ASSOCIATES - PRIMROSE - New
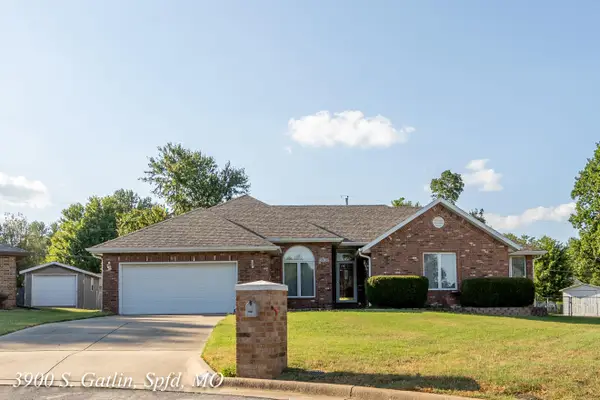 $319,900Active3 beds 2 baths2,140 sq. ft.
$319,900Active3 beds 2 baths2,140 sq. ft.3900 S Gatlin Court, Springfield, MO 65807
MLS# 60305681Listed by: MURNEY ASSOCIATES - PRIMROSE - New
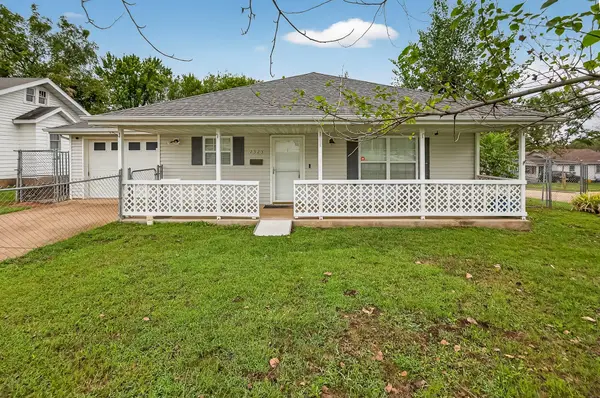 $199,000Active3 beds 1 baths1,254 sq. ft.
$199,000Active3 beds 1 baths1,254 sq. ft.2323 N Missouri Avenue, Springfield, MO 65803
MLS# 60305683Listed by: MURNEY ASSOCIATES - PRIMROSE - New
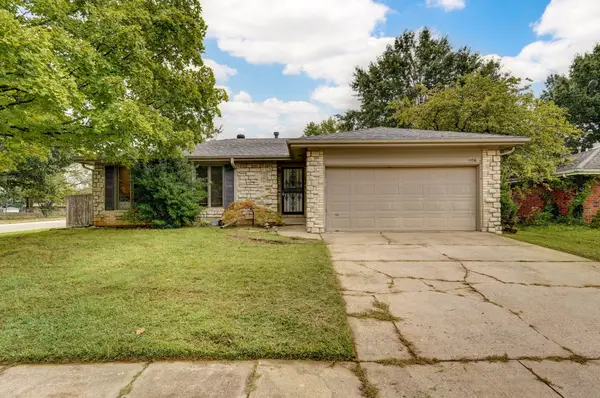 $259,900Active4 beds 3 baths2,260 sq. ft.
$259,900Active4 beds 3 baths2,260 sq. ft.1406 S John Avenue, Springfield, MO 65804
MLS# 60305663Listed by: ALBERS REAL ESTATE GROUP - Open Sat, 5 to 7pmNew
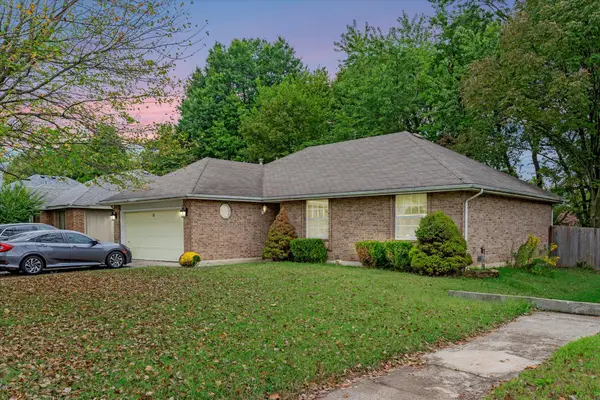 $234,900Active3 beds 2 baths1,361 sq. ft.
$234,900Active3 beds 2 baths1,361 sq. ft.3233 W Primrose Street, Springfield, MO 65807
MLS# 60305658Listed by: RE/MAX HOUSE OF BROKERS - New
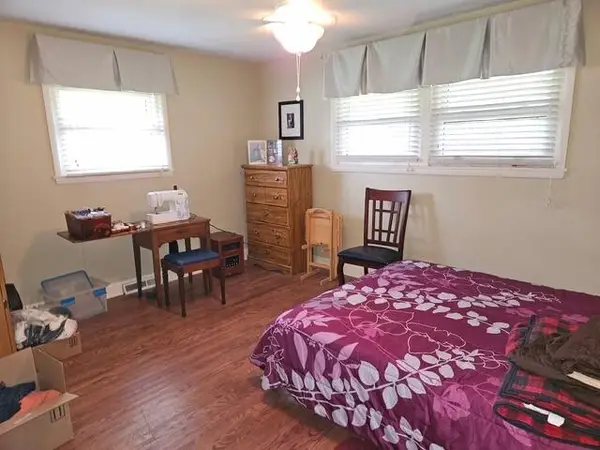 $299,900Active3 beds 2 baths2,298 sq. ft.
$299,900Active3 beds 2 baths2,298 sq. ft.2703 E Normandy Street, Springfield, MO 65804
MLS# 60305635Listed by: GLENWORTH REALTY COMPANY - Open Sun, 6 to 8pmNew
 $524,900Active4 beds 3 baths4,636 sq. ft.
$524,900Active4 beds 3 baths4,636 sq. ft.5650 S Woodcliffe Drive, Springfield, MO 65804
MLS# 60305637Listed by: ALPHA REALTY MO, LLC - New
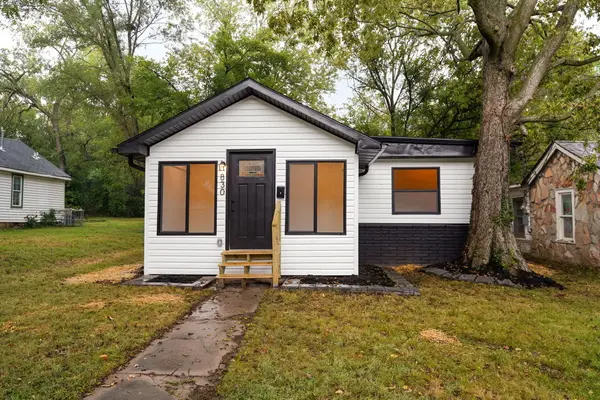 $160,000Active3 beds 2 baths884 sq. ft.
$160,000Active3 beds 2 baths884 sq. ft.830 S Nettleton Avenue, Springfield, MO 65806
MLS# 60305631Listed by: EXP REALTY LLC - Open Sat, 7 to 9pmNew
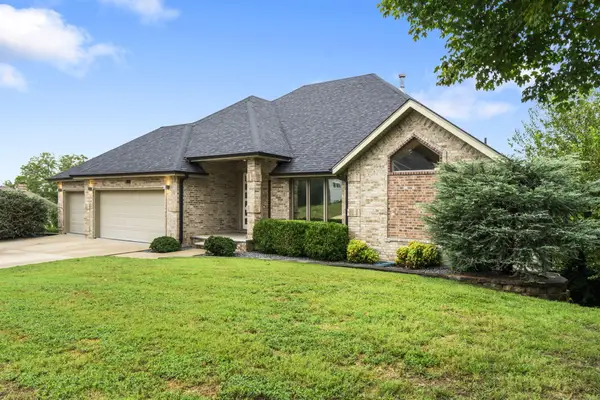 $615,000Active4 beds 3 baths3,650 sq. ft.
$615,000Active4 beds 3 baths3,650 sq. ft.4833 E Eastmoor Drive, Springfield, MO 65809
MLS# 60305633Listed by: KELLER WILLIAMS
