810 N Burton Avenue, Springfield, MO 65802
Local realty services provided by:Better Homes and Gardens Real Estate Southwest Group
Listed by:tyler c rhoads
Office:house theory realty
MLS#:60302059
Source:MO_GSBOR
810 N Burton Avenue,Springfield, MO 65802
$219,900
- 3 Beds
- 2 Baths
- 1,352 sq. ft.
- Single family
- Pending
Price summary
- Price:$219,900
- Price per sq. ft.:$162.65
About this home
Discover the home you've been waiting for at 810 N Burton. This move-in ready residence offers three bedrooms, two full baths, and a two-car garage. From the moment you step inside, an open-concept layout invites effortless flow between living, dining, and kitchen areas.Key Features:Open floor plan with a second seating area or formal dining spaceWood-burning insert to create a cozy ambianceUpdated double-pane windows for improved energy efficiencyGranite countertops and abundant cabinetry in the kitchenPrimary suite complete with a private full bathroomRemodeled hall bath showcasing furniture-grade cabinetryLarge, fully fenced backyard perfect for entertaining or playGenerous storage shed ideal for tools, toys, or seasonal itemsWhy You'll Love It-Every detail in this home has been curated for comfort and modern living. Natural light pours through updated windows, highlighting the seamless transition between entertaining and relaxation zones.Area HighlightsEasy access to local parks, walking trails, and playgroundsClose proximity to community amenitiesQuick commute to shopping centers, dining, and major highways
Contact an agent
Home facts
- Year built:1965
- Listing ID #:60302059
- Added:43 day(s) ago
- Updated:September 26, 2025 at 07:31 AM
Rooms and interior
- Bedrooms:3
- Total bathrooms:2
- Full bathrooms:2
- Living area:1,352 sq. ft.
Heating and cooling
- Cooling:Central Air
- Heating:Forced Air
Structure and exterior
- Year built:1965
- Building area:1,352 sq. ft.
- Lot area:0.26 Acres
Schools
- High school:Central
- Middle school:SGF-Hickory Hills
- Elementary school:SGF-Bingham
Finances and disclosures
- Price:$219,900
- Price per sq. ft.:$162.65
- Tax amount:$963 (2024)
New listings near 810 N Burton Avenue
- Open Sun, 7 to 9pmNew
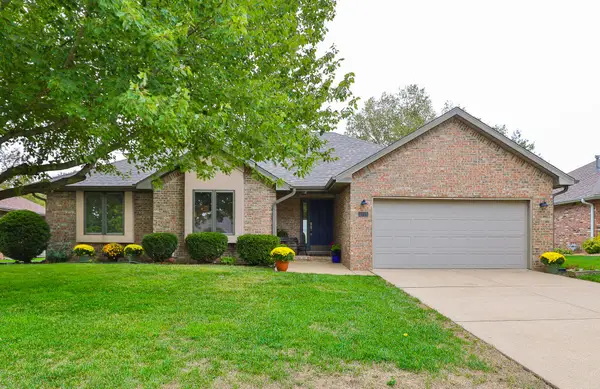 $289,900Active3 beds 2 baths1,910 sq. ft.
$289,900Active3 beds 2 baths1,910 sq. ft.3746 S Lexus Avenue, Springfield, MO 65807
MLS# 60305699Listed by: MURNEY ASSOCIATES - PRIMROSE - New
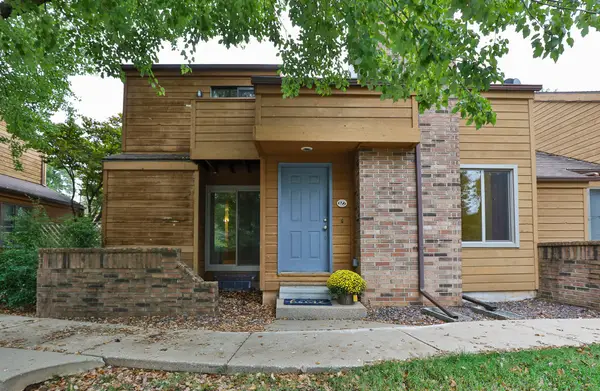 $249,900Active4 beds 3 baths2,225 sq. ft.
$249,900Active4 beds 3 baths2,225 sq. ft.3440 S Delaware #127, Springfield, MO 65804
MLS# 60305700Listed by: MURNEY ASSOCIATES - PRIMROSE - New
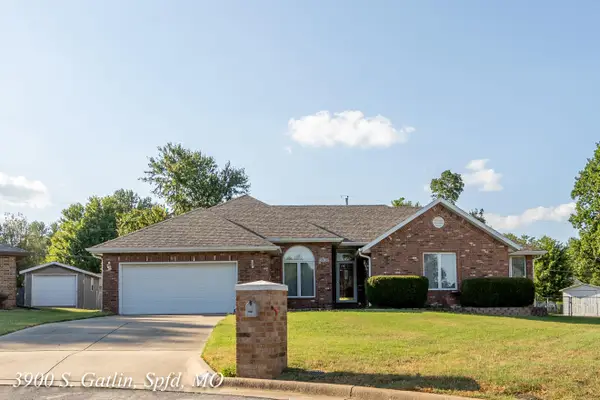 $319,900Active3 beds 2 baths2,140 sq. ft.
$319,900Active3 beds 2 baths2,140 sq. ft.3900 S Gatlin Court, Springfield, MO 65807
MLS# 60305681Listed by: MURNEY ASSOCIATES - PRIMROSE - New
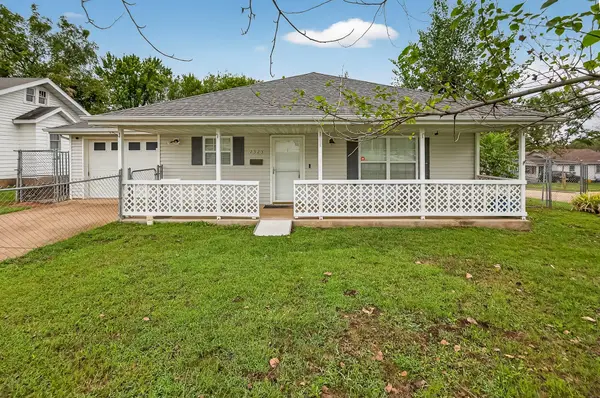 $199,000Active3 beds 1 baths1,254 sq. ft.
$199,000Active3 beds 1 baths1,254 sq. ft.2323 N Missouri Avenue, Springfield, MO 65803
MLS# 60305683Listed by: MURNEY ASSOCIATES - PRIMROSE - New
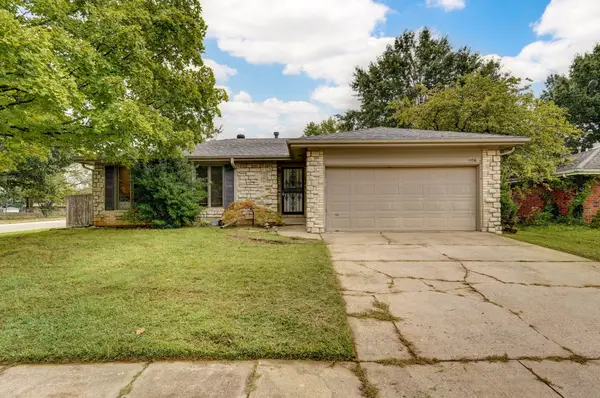 $259,900Active4 beds 3 baths2,260 sq. ft.
$259,900Active4 beds 3 baths2,260 sq. ft.1406 S John Avenue, Springfield, MO 65804
MLS# 60305663Listed by: ALBERS REAL ESTATE GROUP - Open Sat, 5 to 7pmNew
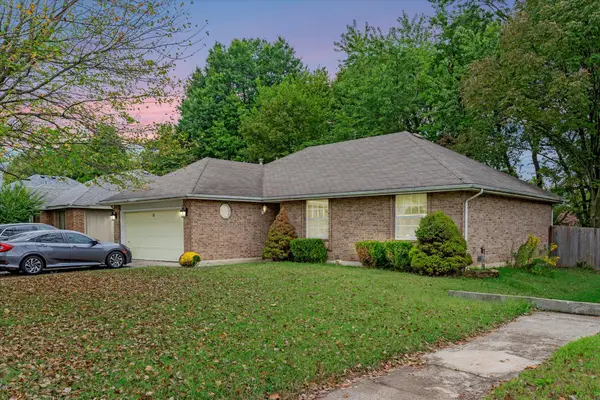 $234,900Active3 beds 2 baths1,361 sq. ft.
$234,900Active3 beds 2 baths1,361 sq. ft.3233 W Primrose Street, Springfield, MO 65807
MLS# 60305658Listed by: RE/MAX HOUSE OF BROKERS - New
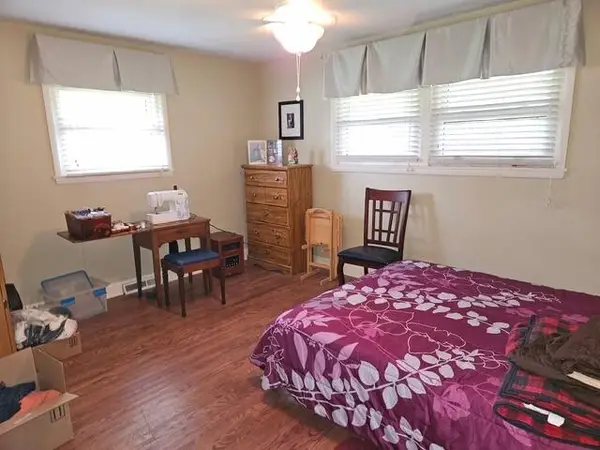 $299,900Active3 beds 2 baths2,298 sq. ft.
$299,900Active3 beds 2 baths2,298 sq. ft.2703 E Normandy Street, Springfield, MO 65804
MLS# 60305635Listed by: GLENWORTH REALTY COMPANY - Open Sun, 6 to 8pmNew
 $524,900Active4 beds 3 baths4,636 sq. ft.
$524,900Active4 beds 3 baths4,636 sq. ft.5650 S Woodcliffe Drive, Springfield, MO 65804
MLS# 60305637Listed by: ALPHA REALTY MO, LLC - New
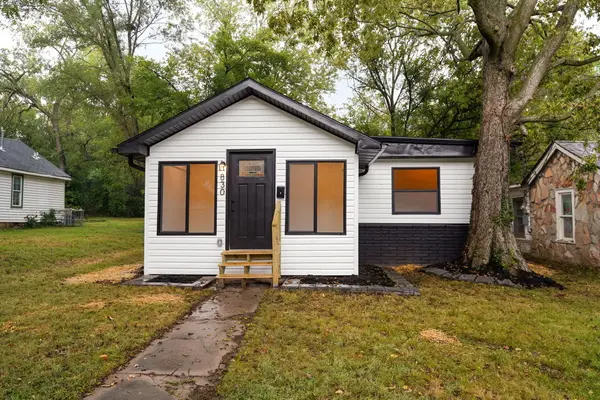 $160,000Active3 beds 2 baths884 sq. ft.
$160,000Active3 beds 2 baths884 sq. ft.830 S Nettleton Avenue, Springfield, MO 65806
MLS# 60305631Listed by: EXP REALTY LLC - Open Sat, 7 to 9pmNew
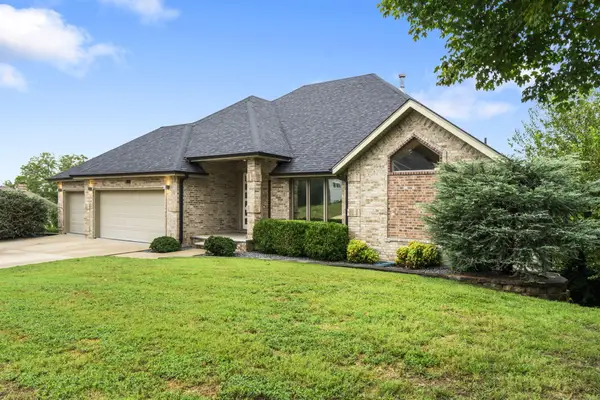 $615,000Active4 beds 3 baths3,650 sq. ft.
$615,000Active4 beds 3 baths3,650 sq. ft.4833 E Eastmoor Drive, Springfield, MO 65809
MLS# 60305633Listed by: KELLER WILLIAMS
