5862 SW Reed Lane, Trimble, MO 64492
Local realty services provided by:Better Homes and Gardens Real Estate Kansas City Homes
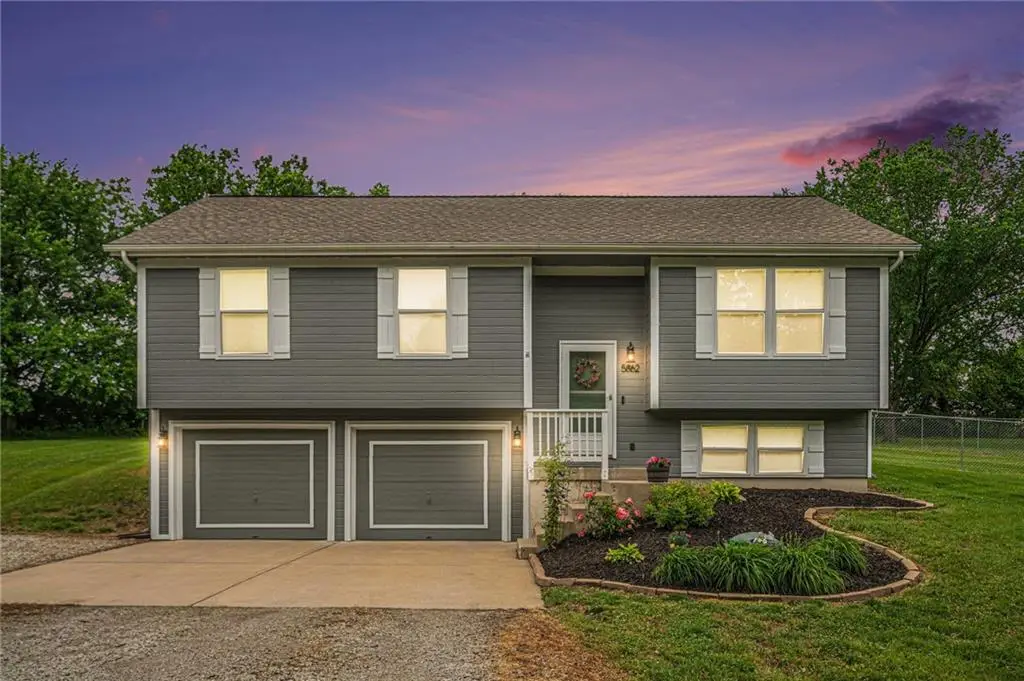
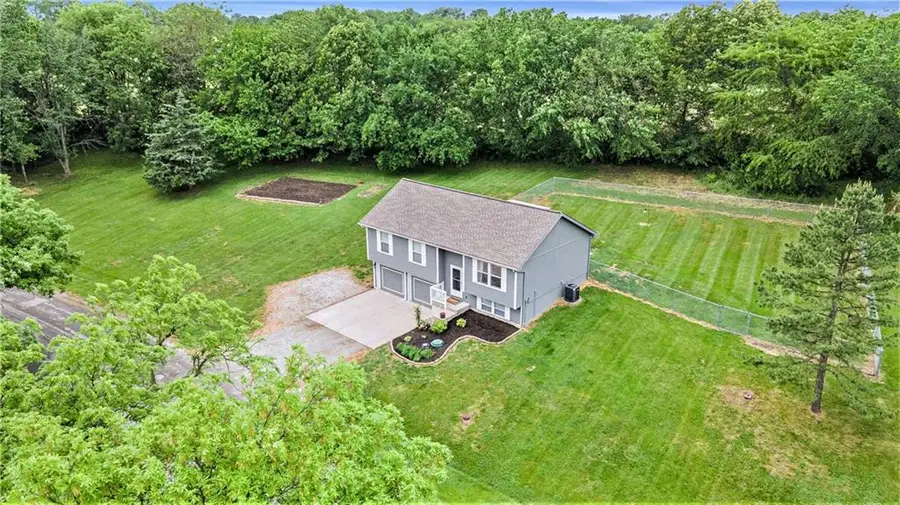
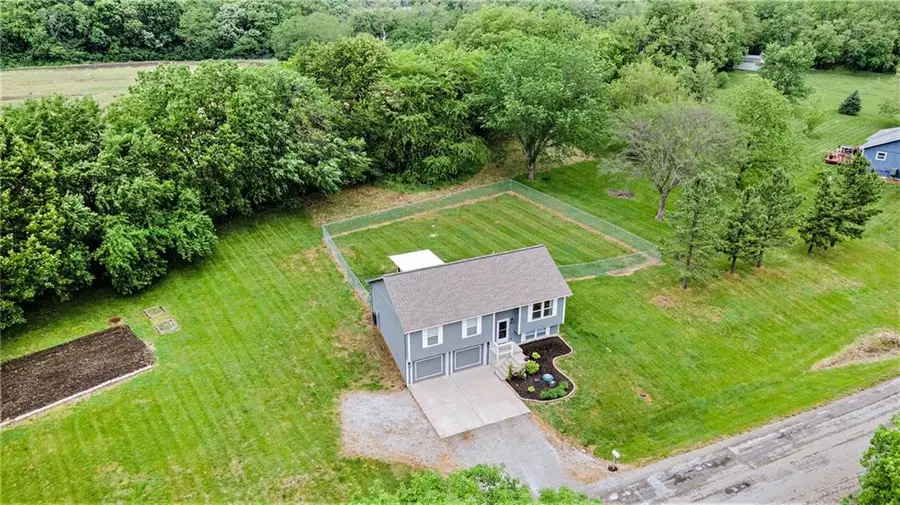
5862 SW Reed Lane,Trimble, MO 64492
$329,900
- 3 Beds
- 2 Baths
- 1,544 sq. ft.
- Single family
- Pending
Listed by:eric craig team
Office:reecenichols-kcn
MLS#:2551109
Source:MOKS_HL
Price summary
- Price:$329,900
- Price per sq. ft.:$213.67
- Monthly HOA dues:$25
About this home
Nestled on a spacious 1.3± acre lot backing to open cropland and greenspace, this charming split-entry home offers a perfect blend of comfort, style, and tranquility. With stunning curb appeal, a fully fenced yard, and thoughtful updates throughout, this property is ready to welcome you home.
Step inside to find easy-care laminate plank flooring that flows throughout most of the main level, complemented by neutral paint tones that suit any décor. The bright and inviting living room opens seamlessly to the kitchen and dining area—an ideal setup for entertaining or family gatherings.
The kitchen is the heart of the home, featuring crisp white cabinetry, a stylish tile backsplash, stainless steel appliances, and ample space for a dining table. From here, step out to the partially covered patio—perfect for al fresco dining or enjoying your morning coffee while taking in the serene views.
The primary suite is a relaxing retreat with a walk-in closet, a ceiling fan, a decorative wall-to-wall shelf, and a private en-suite bath complete with tile flooring and a shower. Two additional cozy bedrooms and a full hall bath round out the main level.
The finished lower level offers flexible living space with access to the garage and a dedicated laundry/utility room. A large family room provides plenty of room for a second living area, home office, playroom, or hobby space.
Outside, the backyard is a private oasis with a shaded patio area and breathtaking views of the surrounding countryside—ideal for unwinding at the end of the day.
Don’t miss your chance to own this beautifully updated home in a peaceful, picturesque setting!
Contact an agent
Home facts
- Year built:2000
- Listing Id #:2551109
- Added:84 day(s) ago
- Updated:July 18, 2025 at 03:42 PM
Rooms and interior
- Bedrooms:3
- Total bathrooms:2
- Full bathrooms:2
- Living area:1,544 sq. ft.
Heating and cooling
- Cooling:Heat Pump
- Heating:Heat Pump
Structure and exterior
- Roof:Composition
- Year built:2000
- Building area:1,544 sq. ft.
Utilities
- Water:City/Public
- Sewer:Private Sewer, Public Sewer
Finances and disclosures
- Price:$329,900
- Price per sq. ft.:$213.67
New listings near 5862 SW Reed Lane
- New
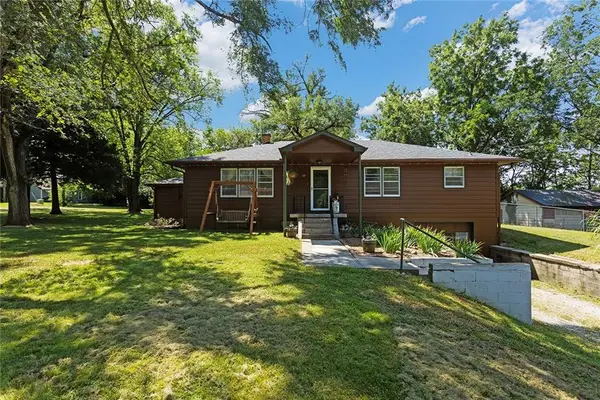 $255,000Active2 beds 3 baths1,344 sq. ft.
$255,000Active2 beds 3 baths1,344 sq. ft.339 W Oak Street, Trimble, MO 64492
MLS# 2567302Listed by: KC REALTORS LLC 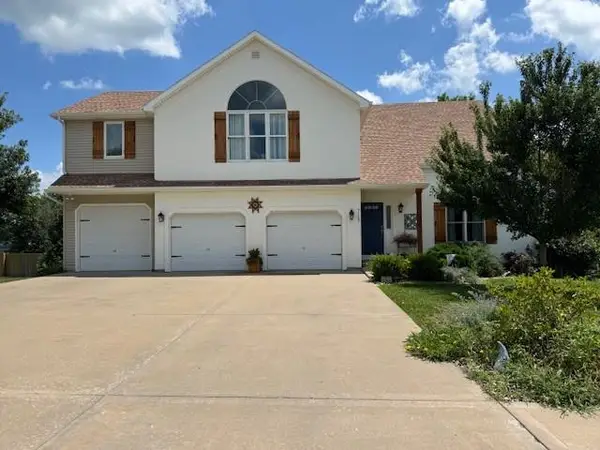 $480,000Active4 beds 3 baths3,675 sq. ft.
$480,000Active4 beds 3 baths3,675 sq. ft.7127 SW Karen Road, Trimble, MO 64492
MLS# 2563435Listed by: DEFREECE REAL ESTATE TEAM, LLC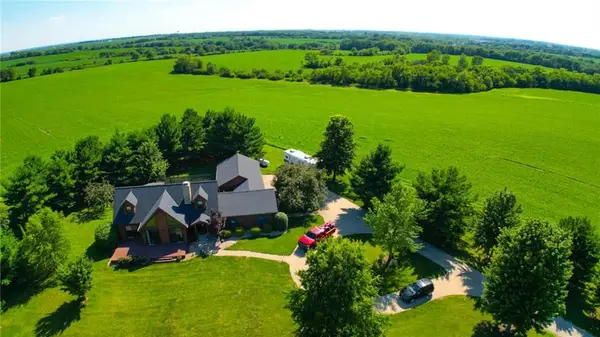 $925,000Active4 beds 4 baths2,902 sq. ft.
$925,000Active4 beds 4 baths2,902 sq. ft.7586 SW Us-169 Highway, Trimble, MO 64492
MLS# 2561329Listed by: RE/MAX PREMIER PROPERTIES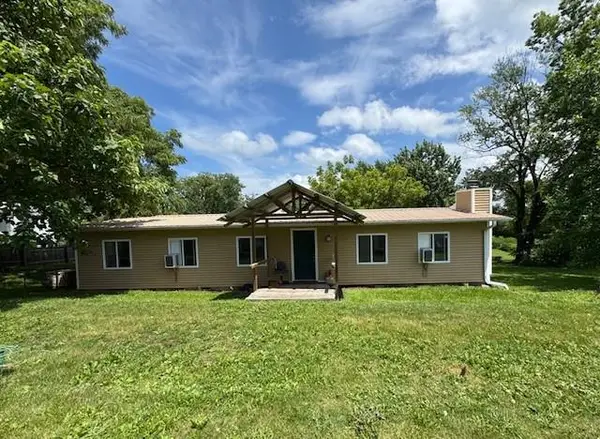 $259,000Active3 beds 1 baths1,400 sq. ft.
$259,000Active3 beds 1 baths1,400 sq. ft.2745 169 Highway, Trimble, MO 64492
MLS# 2559942Listed by: DEFREECE REAL ESTATE TEAM, LLC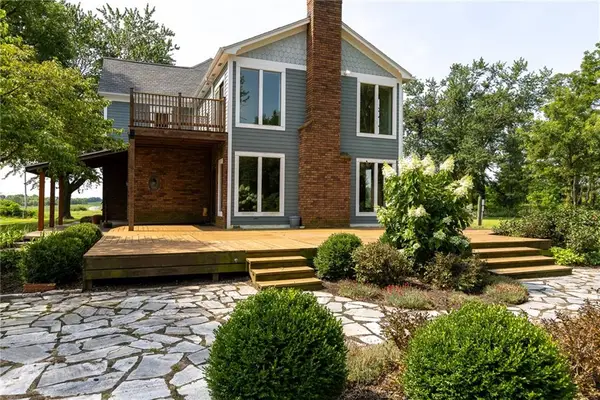 $987,000Active3 beds 3 baths2,700 sq. ft.
$987,000Active3 beds 3 baths2,700 sq. ft.Lot 1, 2 Z Highway, Trimble, MO 64492
MLS# 2559914Listed by: SHOW-ME REAL ESTATE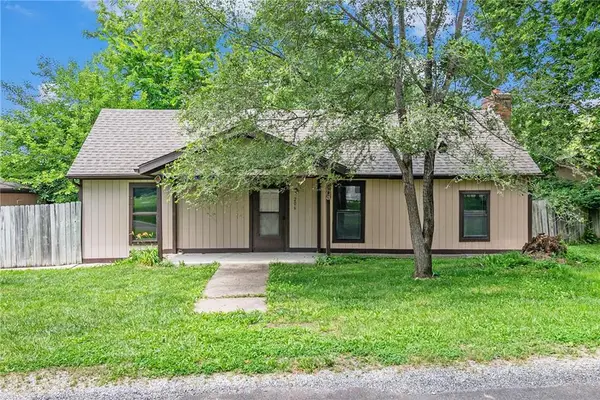 $120,000Active1 beds 1 baths1,152 sq. ft.
$120,000Active1 beds 1 baths1,152 sq. ft.206 Main Street, Trimble, MO 64492
MLS# 2544099Listed by: SHOW-ME REAL ESTATE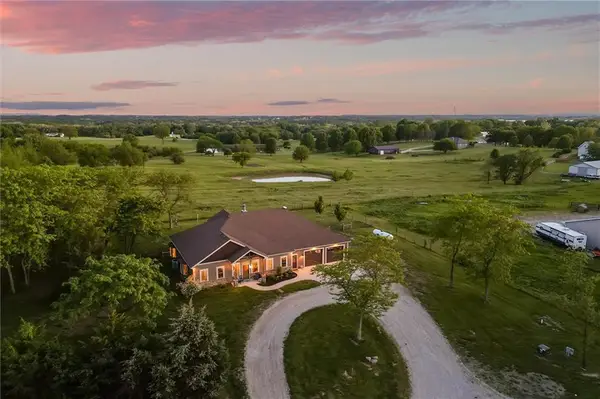 $769,000Active3 beds 2 baths2,274 sq. ft.
$769,000Active3 beds 2 baths2,274 sq. ft.9425 NE 188th Street, Trimble, MO 64492
MLS# 2550598Listed by: TURN KEY REALTY LLC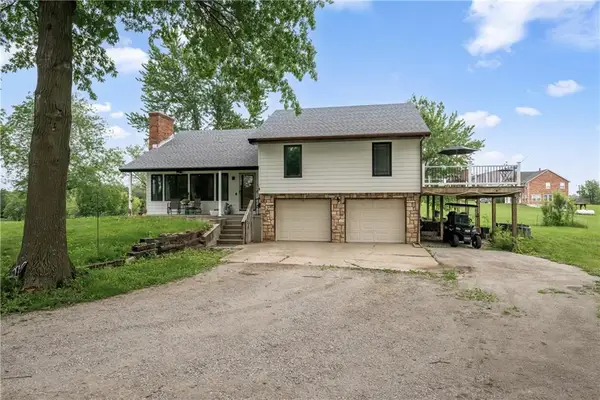 $475,000Pending3 beds 3 baths1,851 sq. ft.
$475,000Pending3 beds 3 baths1,851 sq. ft.19109 Quinn Road, Trimble, MO 64492
MLS# 2555443Listed by: HOMESMART LEGACY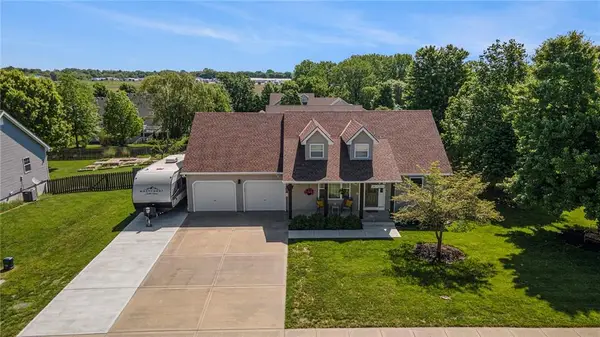 $475,000Pending4 beds 3 baths3,528 sq. ft.
$475,000Pending4 beds 3 baths3,528 sq. ft.7277 SW Karen Road, Trimble, MO 64492
MLS# 2548794Listed by: BHG KANSAS CITY HOMES
