7586 SW Us-169 Highway, Trimble, MO 64492
Local realty services provided by:Better Homes and Gardens Real Estate Kansas City Homes
Listed by: monica engle, saundra hendricks
Office: re/max premier properties
MLS#:2561329
Source:MOKS_HL
Price summary
- Price:$900,000
- Price per sq. ft.:$310.13
About this home
This beautifully maintained 4-bed, 3-bath custom home sits on 30 private acres, featuring a 7-acre pond, mature trees, wildlife, a barn, 6.5 acres of fenced pasture, and a separate 15'x30' insulated shed—ideal for hobby farming, outdoor recreation, or simply enjoying country living! Inside, you'll find a 1.5-story, 2900 sq ft layout with a dramatic 2-story great room, floor-to-ceiling windows, and a stunning 2-sided stone fireplace. The chef’s kitchen includes granite counters, a double oven range, upscale cabinetry, and a hidden walk-in pantry. Enjoy main-floor living at its finest with two bedrooms—each with its own bathroom—on the main level, a separate office nook, and a spacious laundry room for added convenience. The upstairs features 2 more generously sized bedrooms and a full bathroom.
The property also includes a barn with hay loft, tack room, and utilities, a 15' x 30' metal outbuilding, and a 3-car garage with custom cabinetry and a convenient half bath. Located just minutes from Hwy 169, Smithville Lake, and Northland amenities, this rare property offers the perfect mix of privacy and convenience. Schedule your private showing today!
Contact an agent
Home facts
- Year built:1997
- Listing ID #:2561329
- Added:123 day(s) ago
- Updated:November 11, 2025 at 09:09 AM
Rooms and interior
- Bedrooms:4
- Total bathrooms:4
- Full bathrooms:3
- Half bathrooms:1
- Living area:2,902 sq. ft.
Heating and cooling
- Cooling:Electric
- Heating:Propane Gas
Structure and exterior
- Roof:Composition
- Year built:1997
- Building area:2,902 sq. ft.
Schools
- High school:Plattsburg
- Middle school:Plattsburg
- Elementary school:Ellis
Utilities
- Water:City/Public
- Sewer:Septic Tank
Finances and disclosures
- Price:$900,000
- Price per sq. ft.:$310.13
New listings near 7586 SW Us-169 Highway
- New
 $405,000Active4 beds 3 baths2,150 sq. ft.
$405,000Active4 beds 3 baths2,150 sq. ft.9230 SW Alpha Ridge Road, Trimble, MO 64492
MLS# 2586510Listed by: REALTY EXECUTIVES - New
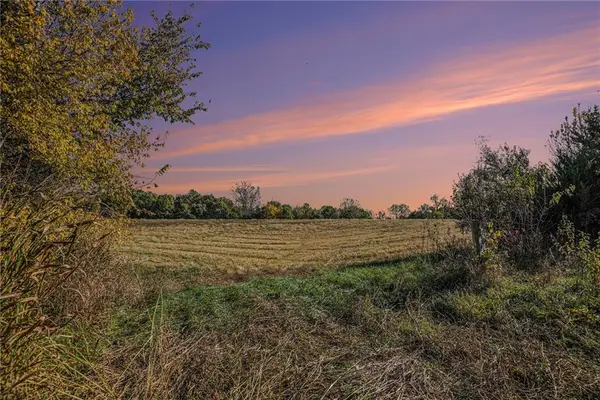 $425,000Active0 Acres
$425,000Active0 AcresSW Short Road, Trimble, MO 64492
MLS# 2583991Listed by: REECENICHOLS-KCN 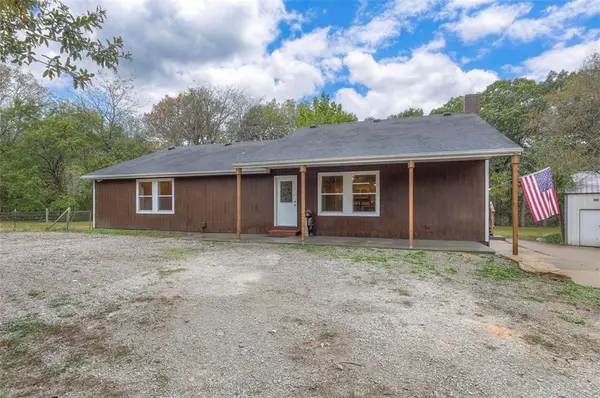 $400,000Pending4 beds 2 baths2,280 sq. ft.
$400,000Pending4 beds 2 baths2,280 sq. ft.9401 SW Alpha Ridge, Trimble, MO 64492
MLS# 2583681Listed by: KW KANSAS CITY METRO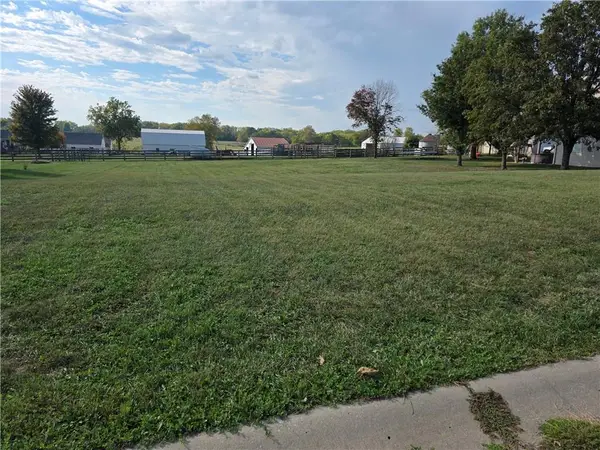 $70,000Active0 Acres
$70,000Active0 AcresSw Karen Road, Trimble, MO 64492
MLS# 2582145Listed by: HOMESMART LEGACY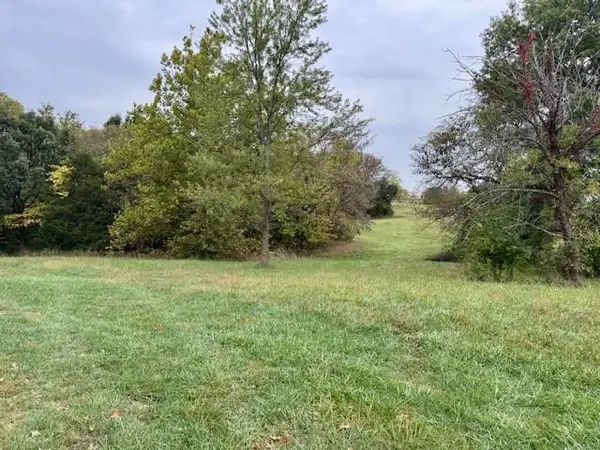 $93,000Pending-- beds -- baths
$93,000Pending-- beds -- bathsLot 19 O Highway, Trimble, MO 64492
MLS# 2581835Listed by: DEFREECE REAL ESTATE TEAM, LLC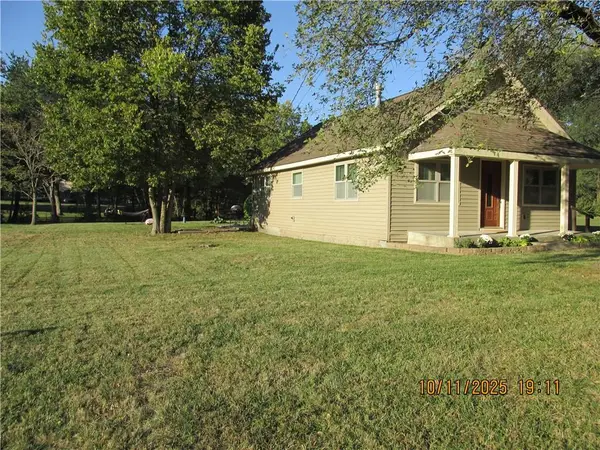 $210,000Pending2 beds 1 baths912 sq. ft.
$210,000Pending2 beds 1 baths912 sq. ft.228 E Oak Street, Trimble, MO 64492
MLS# 2578970Listed by: KELLER WILLIAMS PLATINUM PRTNR- Open Fri, 5 to 7pm
 $400,000Active4 beds 4 baths3,410 sq. ft.
$400,000Active4 beds 4 baths3,410 sq. ft.6009 Walnut Cove, Trimble, MO 64492
MLS# 2579133Listed by: PLATINUM REALTY LLC  $1,600,000Pending2 beds 2 baths2,000 sq. ft.
$1,600,000Pending2 beds 2 baths2,000 sq. ft.6980 SW O Highway, Trimble, MO 64492
MLS# 2577487Listed by: MIDWEST LAND GROUP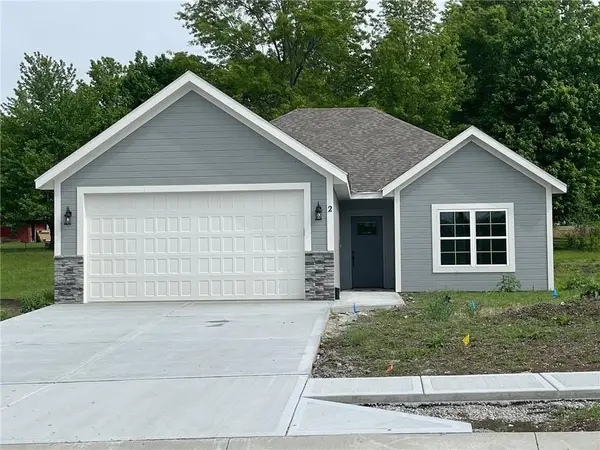 $379,900Pending3 beds 2 baths1,483 sq. ft.
$379,900Pending3 beds 2 baths1,483 sq. ft.14 Howard Circle, Trimble, MO 64492
MLS# 2574324Listed by: KELLER WILLIAMS KC NORTH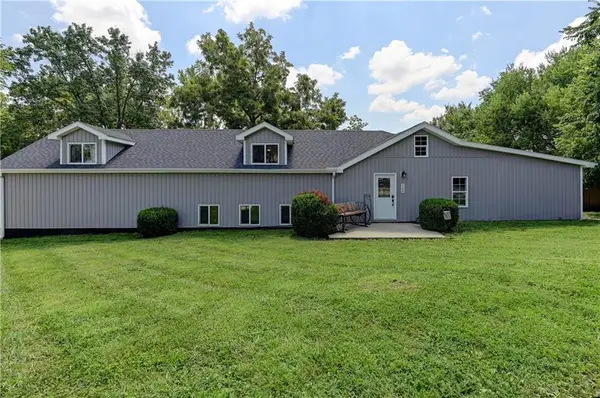 $430,000Pending3 beds 3 baths3,010 sq. ft.
$430,000Pending3 beds 3 baths3,010 sq. ft.105 W Washington Street, Trimble, MO 64492
MLS# 2570436Listed by: KELLER WILLIAMS KC NORTH
