9425 NE 188th Street, Trimble, MO 64492
Local realty services provided by:Better Homes and Gardens Real Estate Kansas City Homes
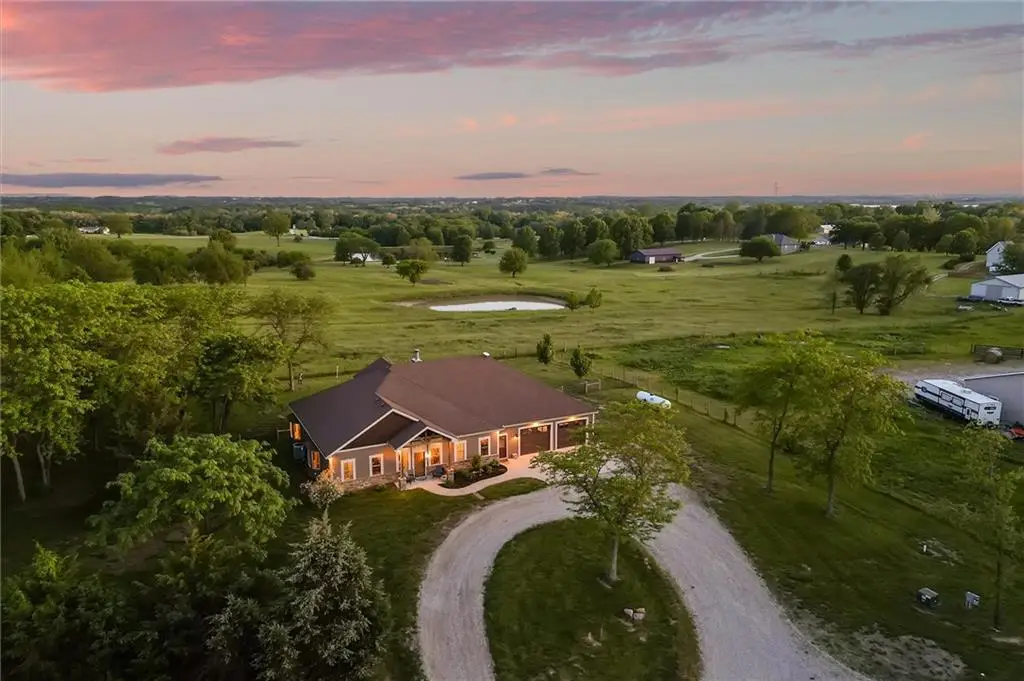
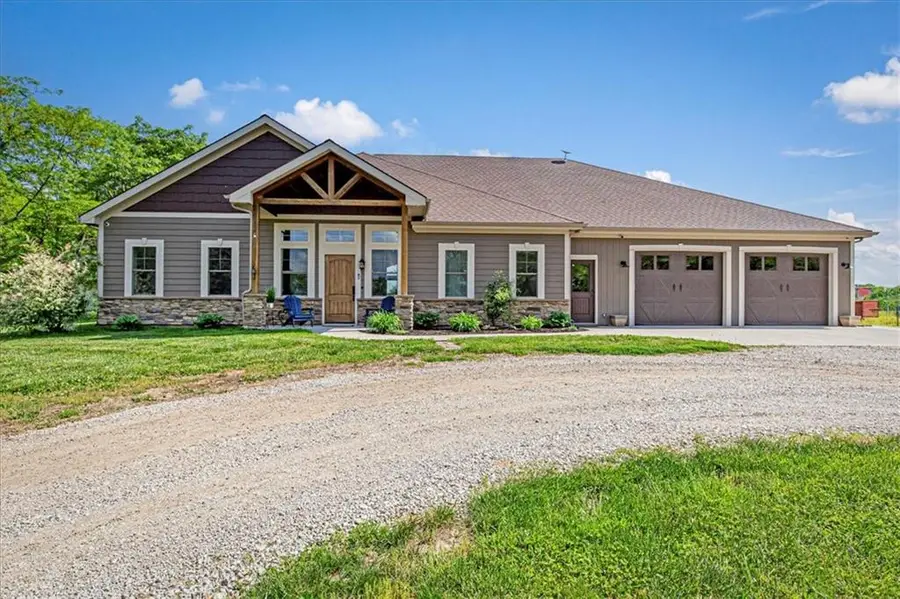

Listed by:chelsie dillon
Office:turn key realty llc.
MLS#:2550598
Source:MOKS_HL
Price summary
- Price:$769,000
- Price per sq. ft.:$338.17
About this home
This Secluded 10-Acre Estate with Custom Built Home offers Luxury Features, 30x50 Garage, Privately Wooded Trails for hiking & exploring, & RV Amenities, All directly across from the Corp of Engineers. This 3-bedroom, 2-bathroom home offers the perfect blend of comfort, seclusion, and outdoor living. Whether you're hosting guests, exploring private trails, or simply soaking in the natural surroundings, this property is a true retreat. Inside, you'll find an open-concept layout with sun-drenched living spaces, a cozy screened in porch with stone fireplace, & spacious kitchen designed for gatherings. Kitchen offers custom cabinets, large island, quartz countertops, stainless steel appliances, convenient pot filler, and large walk-in pantry cleverly doubles as a storm shelter with steel construction, offering peace of mind during Missouri’s stormy seasons. The laundry and mudroom are just off the garage.
The primary suite includes a generous walk-in closet and an en-suite bathroom for your own quiet sanctuary. Onyx Shower with glass door, soaking tub, & radiant heated floors throughout the home. The secondary bedrooms offer walk-in closets, and the third bedroom could be used as a home office. Outside, discover private wooded trails perfect for hiking, riding, or nature watching. An oversized 4-car tandem garage gives you ample room for vehicles, hobbies, or a workshop. Plus, this property includes full RV hookups—ideal for guests, travel lovers, or future rental potential. Step inside to discover radiant heated floors, spray foam insulation for energy efficiency, and a thoughtfully designed open floor plan with upscale finishes. Additional features include a central vacuum system, hard-wired security camera system, and ceiling speakers throughout the home, garage, and patio for integrated sound and security. Smithville School District. No HOA. Minutes to Smithville Lake for fishing, boat ramp access, camping, & more. Quick commute to KCI Airport, Liberty & Northland.
Contact an agent
Home facts
- Year built:2019
- Listing Id #:2550598
- Added:57 day(s) ago
- Updated:August 10, 2025 at 03:03 PM
Rooms and interior
- Bedrooms:3
- Total bathrooms:2
- Full bathrooms:2
- Living area:2,274 sq. ft.
Heating and cooling
- Cooling:Electric, Heat Pump
- Heating:Heat Pump
Structure and exterior
- Roof:Composition
- Year built:2019
- Building area:2,274 sq. ft.
Schools
- High school:Smithville
- Middle school:Smithville
- Elementary school:Smithville
Utilities
- Water:Rural
- Sewer:Septic Tank
Finances and disclosures
- Price:$769,000
- Price per sq. ft.:$338.17
New listings near 9425 NE 188th Street
- New
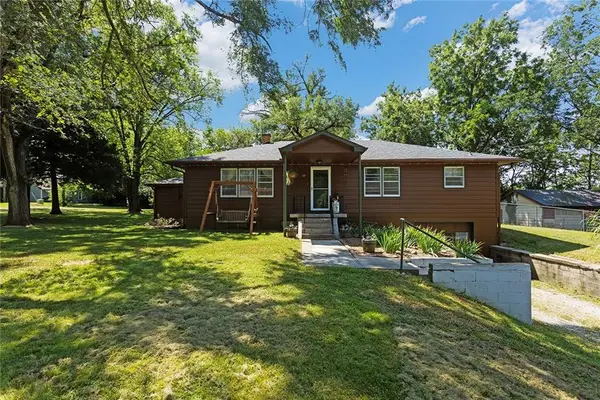 $255,000Active2 beds 3 baths1,344 sq. ft.
$255,000Active2 beds 3 baths1,344 sq. ft.339 W Oak Street, Trimble, MO 64492
MLS# 2567302Listed by: KC REALTORS LLC 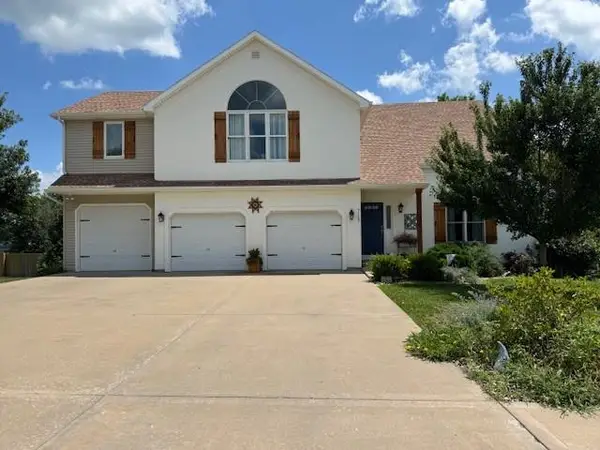 $480,000Active4 beds 3 baths3,675 sq. ft.
$480,000Active4 beds 3 baths3,675 sq. ft.7127 SW Karen Road, Trimble, MO 64492
MLS# 2563435Listed by: DEFREECE REAL ESTATE TEAM, LLC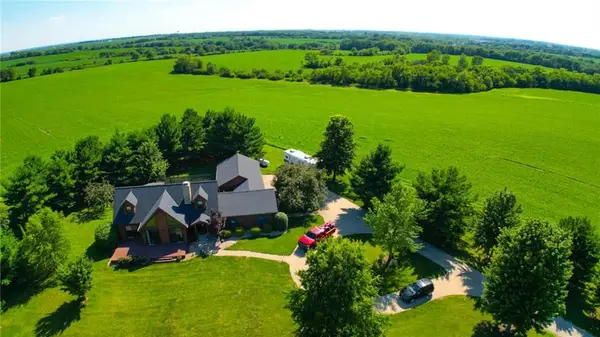 $925,000Active4 beds 4 baths2,902 sq. ft.
$925,000Active4 beds 4 baths2,902 sq. ft.7586 SW Us-169 Highway, Trimble, MO 64492
MLS# 2561329Listed by: RE/MAX PREMIER PROPERTIES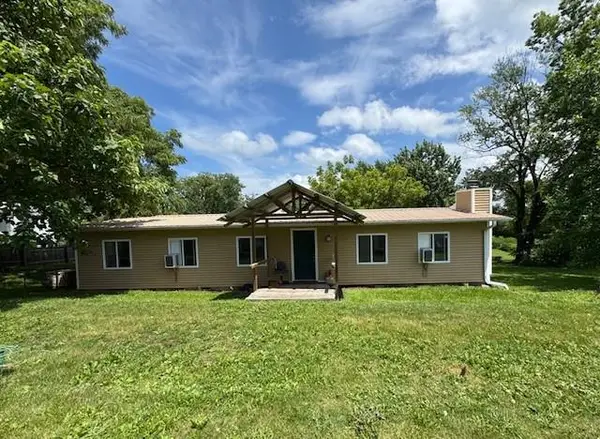 $259,000Active3 beds 1 baths1,400 sq. ft.
$259,000Active3 beds 1 baths1,400 sq. ft.2745 169 Highway, Trimble, MO 64492
MLS# 2559942Listed by: DEFREECE REAL ESTATE TEAM, LLC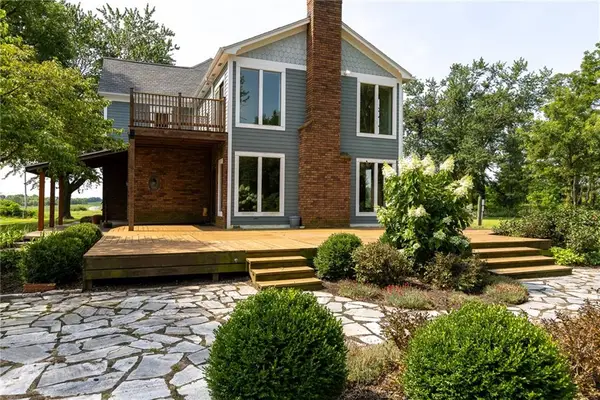 $987,000Active3 beds 3 baths2,700 sq. ft.
$987,000Active3 beds 3 baths2,700 sq. ft.Lot 1, 2 Z Highway, Trimble, MO 64492
MLS# 2559914Listed by: SHOW-ME REAL ESTATE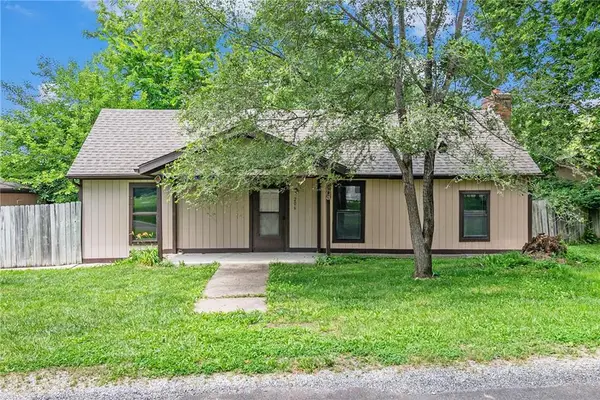 $120,000Active1 beds 1 baths1,152 sq. ft.
$120,000Active1 beds 1 baths1,152 sq. ft.206 Main Street, Trimble, MO 64492
MLS# 2544099Listed by: SHOW-ME REAL ESTATE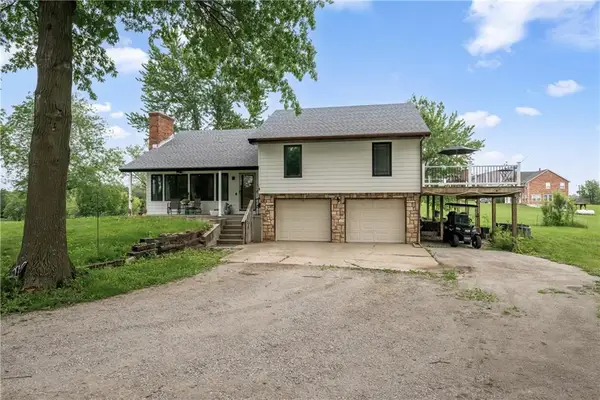 $475,000Pending3 beds 3 baths1,851 sq. ft.
$475,000Pending3 beds 3 baths1,851 sq. ft.19109 Quinn Road, Trimble, MO 64492
MLS# 2555443Listed by: HOMESMART LEGACY $329,900Pending3 beds 2 baths1,544 sq. ft.
$329,900Pending3 beds 2 baths1,544 sq. ft.5862 SW Reed Lane, Trimble, MO 64492
MLS# 2551109Listed by: REECENICHOLS-KCN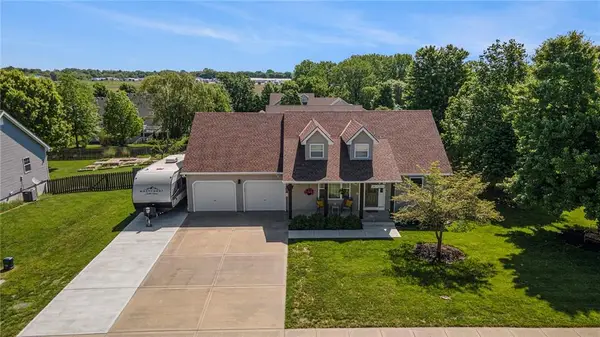 $475,000Pending4 beds 3 baths3,528 sq. ft.
$475,000Pending4 beds 3 baths3,528 sq. ft.7277 SW Karen Road, Trimble, MO 64492
MLS# 2548794Listed by: BHG KANSAS CITY HOMES
