6193 SW Maple Ridge, Trimble, MO 64492
Local realty services provided by:Better Homes and Gardens Real Estate Kansas City Homes
6193 SW Maple Ridge,Trimble, MO 64492
$525,000
- 3 Beds
- 3 Baths
- 3,306 sq. ft.
- Single family
- Pending
Listed by:christy tulipana
Office:platinum realty llc.
MLS#:2570261
Source:MOKS_HL
Price summary
- Price:$525,000
- Price per sq. ft.:$158.8
- Monthly HOA dues:$25
About this home
This stunning, better than new, true ranch home sits on a gorgeous 1.74-acre flat, walk-out lot overlooking the neighborhood pond, offering peaceful views and unmatched tranquility. From sunrise coffee on the covered porch to evenings on the spacious patio, this property delivers the quiet retreat you’ve been dreaming of—while still being just minutes from town.
Inside, you’ll find rich hickory hardwoods, a huge 7-foot kitchen island, walk-in pantry, farm apron sink, and tons of cabinets with custom pull-out shelves for effortless organization. The water filtration system and large laundry room with sink add both comfort and convenience to everyday living. Did I mention the Smart shades in the living room and kitchen?
The walk-out basement is flooded with natural light and features a darling wet bar with built-in wine fridge, stylish LVT, tons of storage, and a 3rd bedroom with full bath featuring a jetted tub. Need more space? A 4th bedroom can easily be added by framing two walls.
Whether you’re hosting friends or savoring the quiet, this home combines modern living with the peaceful beauty of nature—a rare find in today’s market!
Contact an agent
Home facts
- Year built:2020
- Listing ID #:2570261
- Added:6 day(s) ago
- Updated:August 26, 2025 at 02:42 AM
Rooms and interior
- Bedrooms:3
- Total bathrooms:3
- Full bathrooms:3
- Living area:3,306 sq. ft.
Heating and cooling
- Cooling:Gas
- Heating:Propane Gas
Structure and exterior
- Roof:Composition
- Year built:2020
- Building area:3,306 sq. ft.
Schools
- High school:Plattsburg
- Middle school:Plattsburg
- Elementary school:Ellis
Utilities
- Water:City/Public - Verify
- Sewer:Grinder Pump
Finances and disclosures
- Price:$525,000
- Price per sq. ft.:$158.8
New listings near 6193 SW Maple Ridge
- New
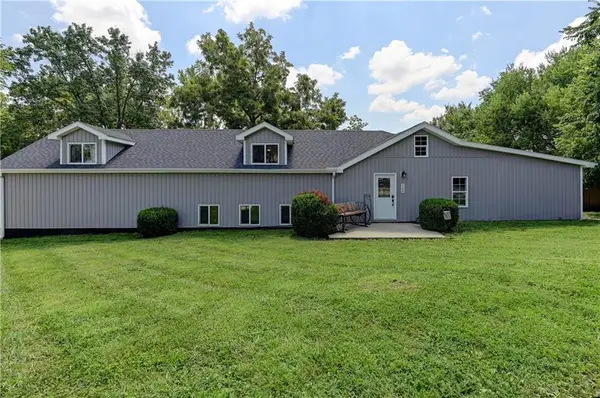 $515,000Active4 beds 3 baths3,010 sq. ft.
$515,000Active4 beds 3 baths3,010 sq. ft.105 W Washington Street, Trimble, MO 64492
MLS# 2570436Listed by: KELLER WILLIAMS KC NORTH 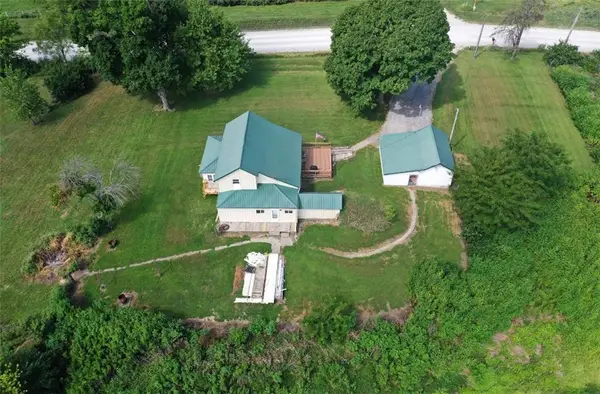 $230,000Active3 beds 1 baths1,697 sq. ft.
$230,000Active3 beds 1 baths1,697 sq. ft.5595 SW County Line Road, Trimble, MO 64492
MLS# 2569156Listed by: 1ST CLASS REAL ESTATE KC- New
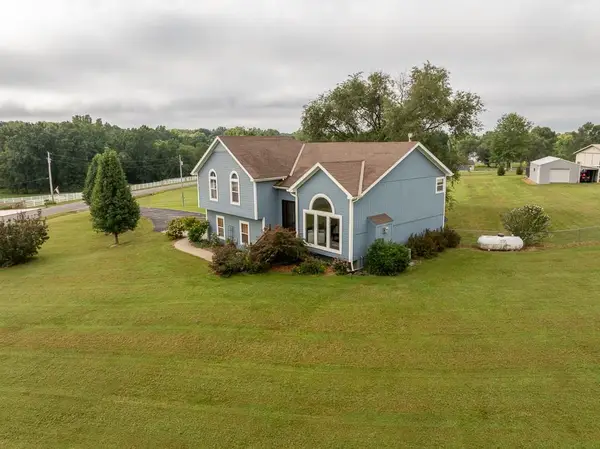 $510,000Active3 beds 3 baths2,304 sq. ft.
$510,000Active3 beds 3 baths2,304 sq. ft.19704 Fightmaster Road, Trimble, MO 64492
MLS# 2570429Listed by: MIDWEST LAND GROUP 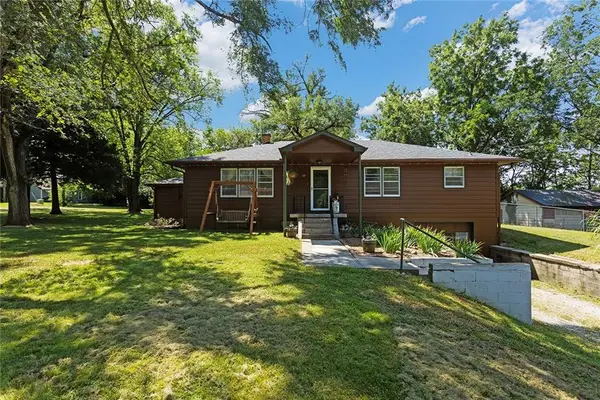 $245,000Active2 beds 3 baths1,344 sq. ft.
$245,000Active2 beds 3 baths1,344 sq. ft.339 E Oak Street, Trimble, MO 64492
MLS# 2567302Listed by: KC REALTORS LLC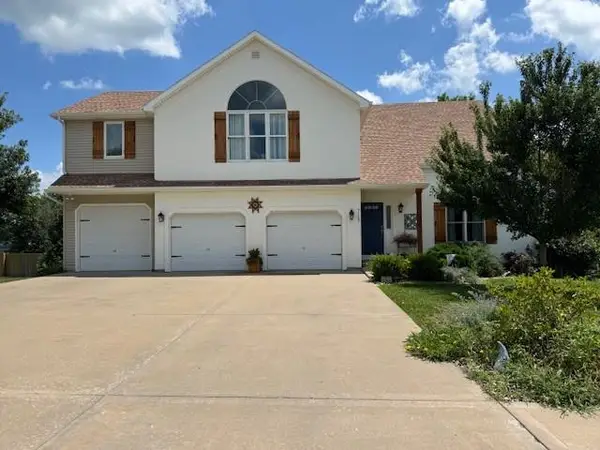 $480,000Active4 beds 3 baths3,675 sq. ft.
$480,000Active4 beds 3 baths3,675 sq. ft.7127 SW Karen Road, Trimble, MO 64492
MLS# 2563435Listed by: DEFREECE REAL ESTATE TEAM, LLC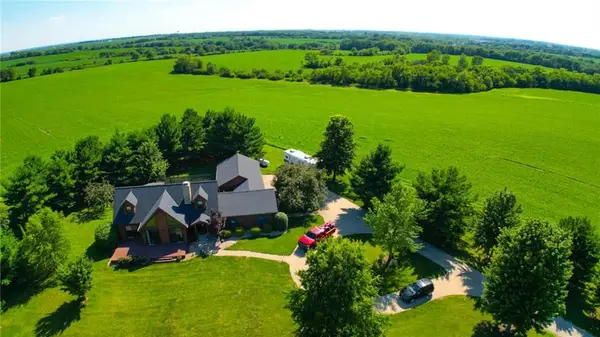 $925,000Active4 beds 4 baths2,902 sq. ft.
$925,000Active4 beds 4 baths2,902 sq. ft.7586 SW Us-169 Highway, Trimble, MO 64492
MLS# 2561329Listed by: RE/MAX PREMIER PROPERTIES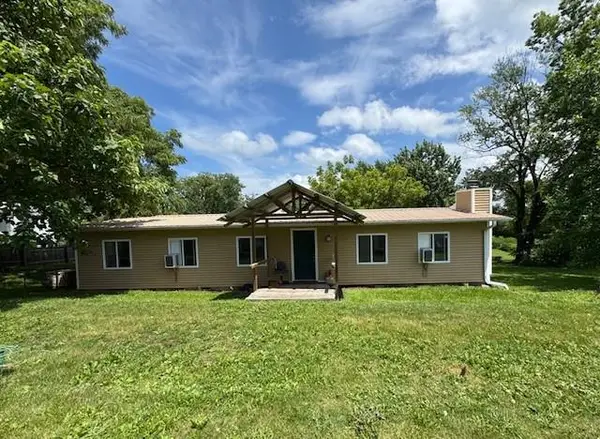 $259,000Active3 beds 1 baths1,400 sq. ft.
$259,000Active3 beds 1 baths1,400 sq. ft.2745 169 Highway, Trimble, MO 64492
MLS# 2559942Listed by: DEFREECE REAL ESTATE TEAM, LLC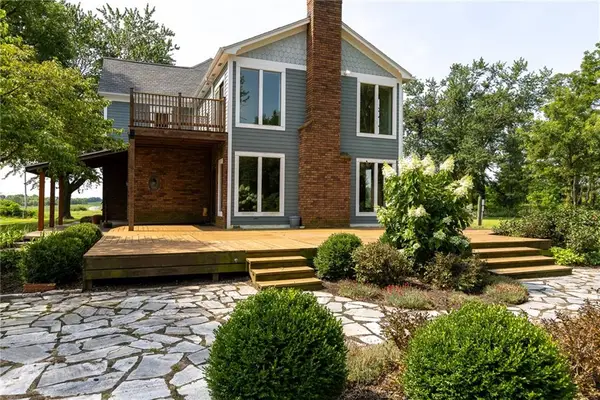 $987,000Active3 beds 3 baths2,700 sq. ft.
$987,000Active3 beds 3 baths2,700 sq. ft.Lot 1, 2 Z Highway, Trimble, MO 64492
MLS# 2559914Listed by: SHOW-ME REAL ESTATE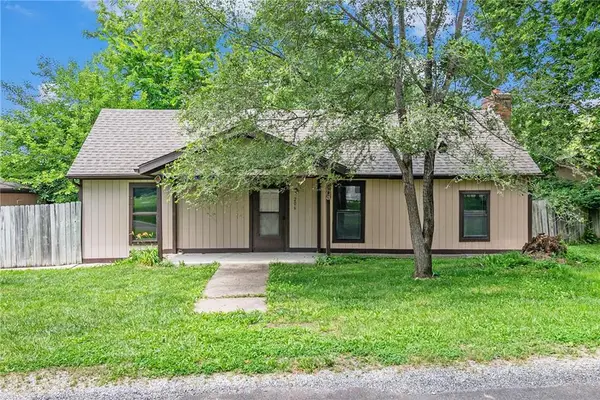 $120,000Pending1 beds 1 baths1,152 sq. ft.
$120,000Pending1 beds 1 baths1,152 sq. ft.206 Main Street, Trimble, MO 64492
MLS# 2544099Listed by: SHOW-ME REAL ESTATE
