7803 NW Lynns Lane, Weatherby Lake, MO 64152
Local realty services provided by:Better Homes and Gardens Real Estate Kansas City Homes
Listed by: brian glasser
Office: 1st class real estate kc
MLS#:2575046
Source:MOKS_HL
Price summary
- Price:$599,000
- Price per sq. ft.:$200.8
- Monthly HOA dues:$44.42
About this home
Freshly renovated and move-in ready, this 4-bedroom, 3-bathroom true ranch offers modern design, updated finishes, and the welcoming lifestyle of Weatherby Lake. Recent upgrades—just completed and city-inspected—include all-new bathrooms, refinished hardwoods, brand-new flooring throughout, and updated lighting fixtures.
The spacious main level is bright and inviting, anchored by a brick fireplace and framed with oversized windows that flood the living spaces with natural light. The kitchen and dining areas connect seamlessly for entertaining or everyday living. Spa-like bathrooms showcase custom tile, double vanities, and designer finishes that feel both fresh and timeless.
Downstairs, the fully finished walkout basement expands your options with a large family room, additional bedroom, full bath, and direct access to the backyard.
Enjoy all that Weatherby Lake living has to offer—community lake access, trails, and a friendly neighborhood feel—while still being minutes from shopping, dining, and major highways for easy commuting.
Contact an agent
Home facts
- Year built:1992
- Listing ID #:2575046
- Added:56 day(s) ago
- Updated:November 06, 2025 at 05:33 PM
Rooms and interior
- Bedrooms:4
- Total bathrooms:3
- Full bathrooms:3
- Living area:2,983 sq. ft.
Heating and cooling
- Cooling:Electric
- Heating:Heat Pump, Natural Gas
Structure and exterior
- Roof:Composition
- Year built:1992
- Building area:2,983 sq. ft.
Schools
- High school:Park Hill
- Middle school:Congress
- Elementary school:Hawthorn
Utilities
- Water:City/Public - Verify
- Sewer:Public Sewer
Finances and disclosures
- Price:$599,000
- Price per sq. ft.:$200.8
New listings near 7803 NW Lynns Lane
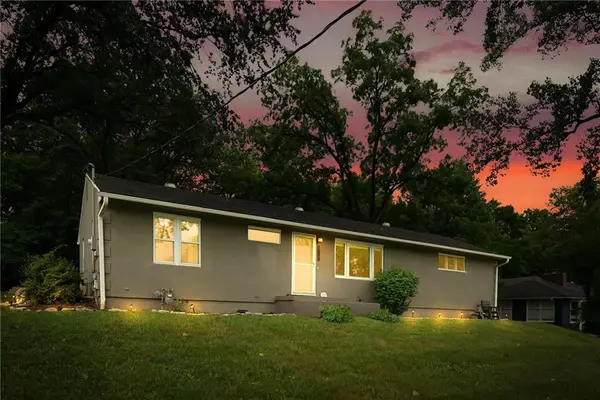 $325,000Active2 beds 2 baths950 sq. ft.
$325,000Active2 beds 2 baths950 sq. ft.8000 NW Potomac Street, Weatherby Lake, MO 64152
MLS# 2559557Listed by: RE/MAX REVOLUTION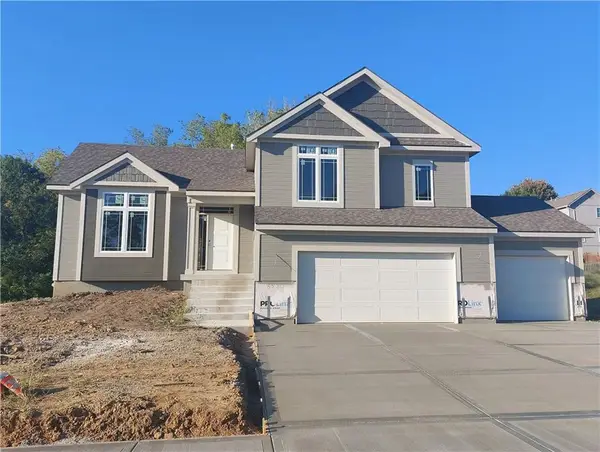 $498,950Active4 beds 3 baths2,201 sq. ft.
$498,950Active4 beds 3 baths2,201 sq. ft.8580 NW 75th Terrace, Parkville, MO 64152
MLS# 2578371Listed by: RE/MAX INNOVATIONS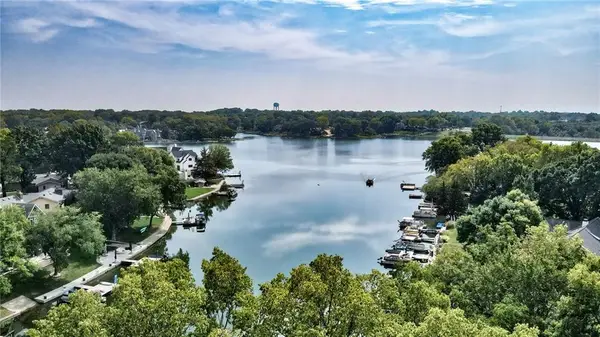 $615,000Active3 beds 3 baths3,000 sq. ft.
$615,000Active3 beds 3 baths3,000 sq. ft.7610 NW Westside Drive, Weatherby Lake, MO 64152
MLS# 2575438Listed by: KELLER WILLIAMS LEGACY PARTNER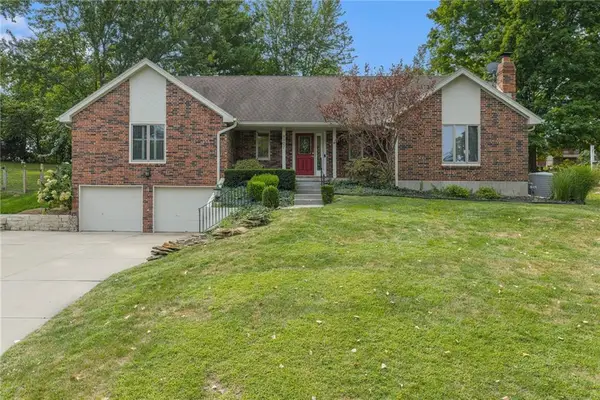 $480,000Active3 beds 3 baths3,136 sq. ft.
$480,000Active3 beds 3 baths3,136 sq. ft.9807 NW 75th Terrace, Weatherby Lake, MO 64152
MLS# 2574711Listed by: AFFINITY REAL ESTATE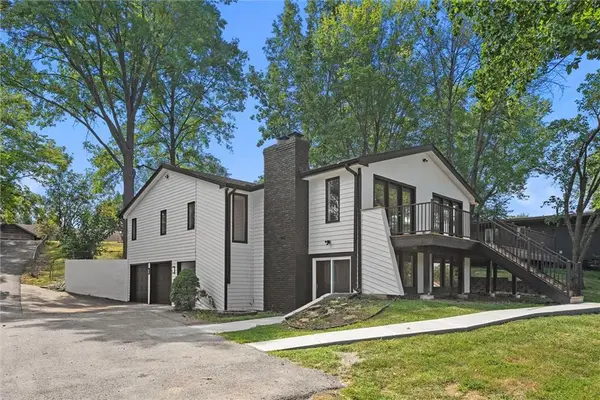 $640,000Active4 beds 3 baths2,780 sq. ft.
$640,000Active4 beds 3 baths2,780 sq. ft.7809 NW Scenic Drive, Weatherby Lake, MO 64152
MLS# 2571980Listed by: MURRELL HOMES REAL ESTATE GRP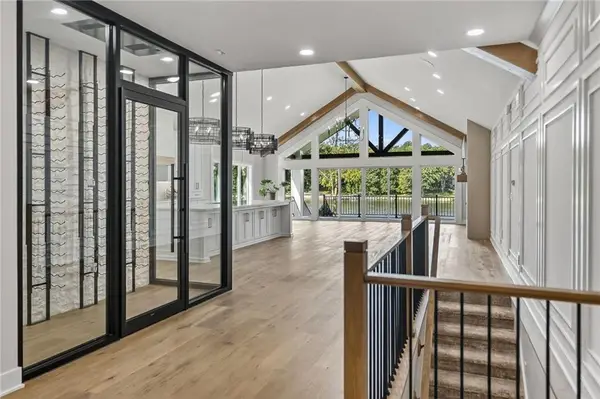 $1,695,000Active4 beds 6 baths4,053 sq. ft.
$1,695,000Active4 beds 6 baths4,053 sq. ft.8310 NW Forest Drive, Weatherby Lake, MO 64152
MLS# 2571213Listed by: REECENICHOLS - PARKVILLE $900,000Active4 beds 6 baths4,575 sq. ft.
$900,000Active4 beds 6 baths4,575 sq. ft.8211 NW High Point Drive, Weatherby Lake, MO 64152
MLS# 2567976Listed by: KELLER WILLIAMS KC NORTH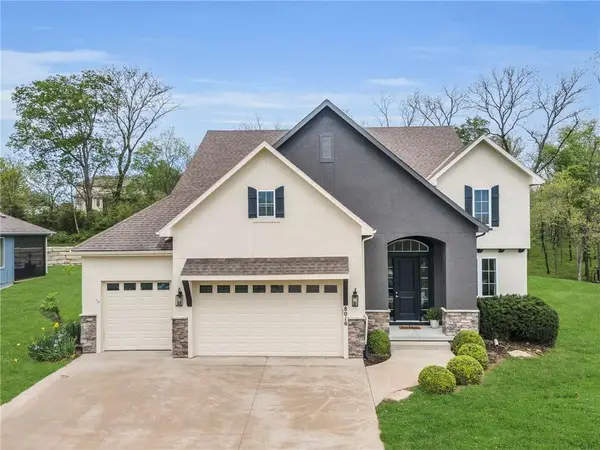 $675,000Active5 beds 5 baths3,844 sq. ft.
$675,000Active5 beds 5 baths3,844 sq. ft.Address Withheld By Seller, Weatherby Lake, MO 64152
MLS# 2544065Listed by: RE/MAX HERITAGE $180,000Active0 Acres
$180,000Active0 Acres7600 NW Westside Drive, Weatherby Lake, MO 64152
MLS# 2542819Listed by: RE/MAX HERITAGE
