7809 NW Scenic Drive, Weatherby Lake, MO 64152
Local realty services provided by:Better Homes and Gardens Real Estate Kansas City Homes
7809 NW Scenic Drive,Weatherby Lake, MO 64152
$640,000
- 4 Beds
- 3 Baths
- 2,780 sq. ft.
- Single family
- Active
Listed by: sharonne mcgee
Office: murrell homes real estate grp
MLS#:2571980
Source:MOKS_HL
Price summary
- Price:$640,000
- Price per sq. ft.:$230.22
- Monthly HOA dues:$44.42
About this home
Amazing updated Raised Ranch in Weatherby Lake! This home features a new kitchen, updated baths, new flooring, exterior upgrades, and more. Enjoy stunning lake views from the expansive new deck, and take advantage of its location within walking distance to the community’s C-point access area, complete with a swim beach, picnic tables, pavilion, and more. The main level boasts vaulted ceilings and large picture windows, flooding the space with natural light. It includes a formal dining room, a primary suite, an additional bedroom and bathroom, plus a convenient laundry room. The lower level offers a cozy family room and two more bedrooms with a Jack-and-Jill bathroom. The oversized garage is a bonus. Embrace the Lake Lifestyle, with immediate access to swimming, fishing, community clubs, playgrounds, and so much more. Experience the magic of Lake Life and make this home yours just in time for the holidays!
Contact an agent
Home facts
- Year built:1972
- Listing ID #:2571980
- Added:67 day(s) ago
- Updated:November 06, 2025 at 10:33 PM
Rooms and interior
- Bedrooms:4
- Total bathrooms:3
- Full bathrooms:3
- Living area:2,780 sq. ft.
Heating and cooling
- Cooling:Electric
- Heating:Natural Gas
Structure and exterior
- Roof:Composition
- Year built:1972
- Building area:2,780 sq. ft.
Schools
- High school:Park Hill
- Middle school:Congress
- Elementary school:Hawthorne
Utilities
- Water:City/Public
- Sewer:Grinder Pump
Finances and disclosures
- Price:$640,000
- Price per sq. ft.:$230.22
New listings near 7809 NW Scenic Drive
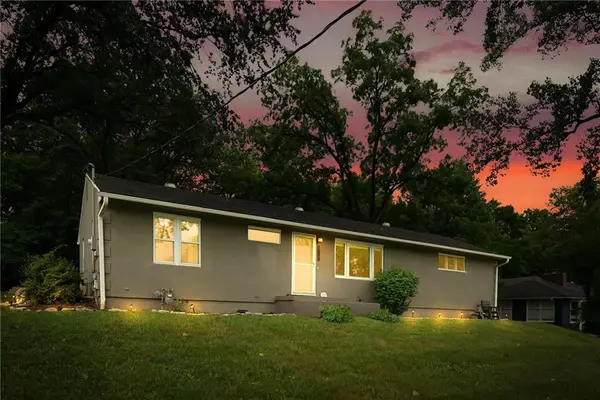 $325,000Active2 beds 2 baths950 sq. ft.
$325,000Active2 beds 2 baths950 sq. ft.8000 NW Potomac Street, Weatherby Lake, MO 64152
MLS# 2559557Listed by: RE/MAX REVOLUTION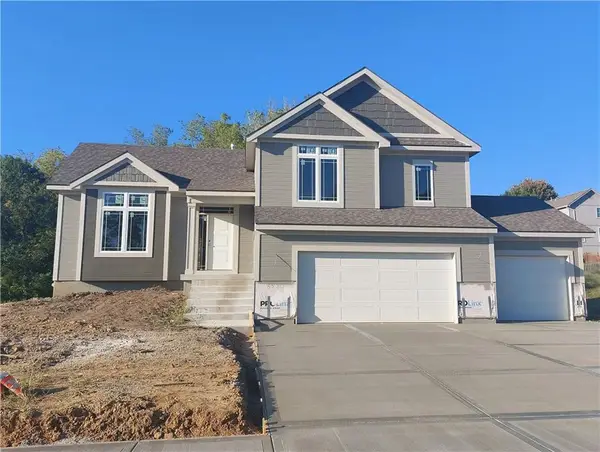 $498,950Active4 beds 3 baths2,201 sq. ft.
$498,950Active4 beds 3 baths2,201 sq. ft.8580 NW 75th Terrace, Parkville, MO 64152
MLS# 2578371Listed by: RE/MAX INNOVATIONS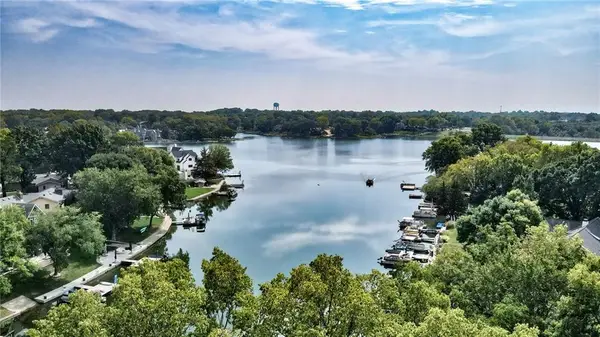 $615,000Active3 beds 3 baths3,000 sq. ft.
$615,000Active3 beds 3 baths3,000 sq. ft.7610 NW Westside Drive, Weatherby Lake, MO 64152
MLS# 2575438Listed by: KELLER WILLIAMS LEGACY PARTNER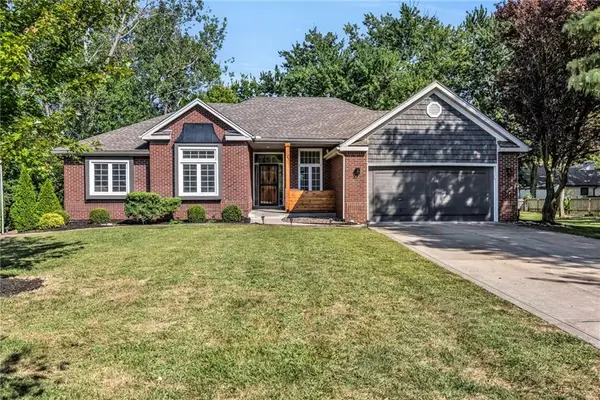 $599,000Active4 beds 3 baths2,983 sq. ft.
$599,000Active4 beds 3 baths2,983 sq. ft.7803 NW Lynns Lane, Weatherby Lake, MO 64152
MLS# 2575046Listed by: 1ST CLASS REAL ESTATE KC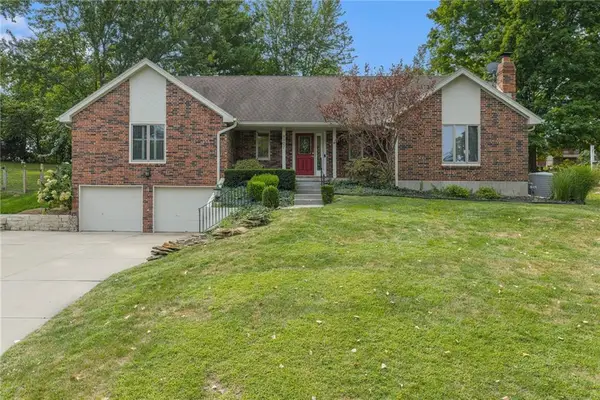 $480,000Active3 beds 3 baths3,136 sq. ft.
$480,000Active3 beds 3 baths3,136 sq. ft.9807 NW 75th Terrace, Weatherby Lake, MO 64152
MLS# 2574711Listed by: AFFINITY REAL ESTATE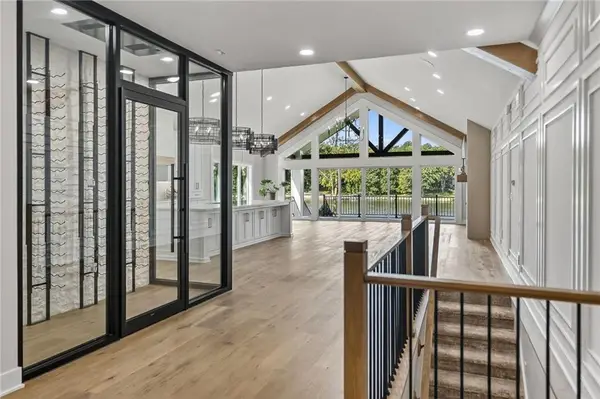 $1,695,000Active4 beds 6 baths4,053 sq. ft.
$1,695,000Active4 beds 6 baths4,053 sq. ft.8310 NW Forest Drive, Weatherby Lake, MO 64152
MLS# 2571213Listed by: REECENICHOLS - PARKVILLE $900,000Active4 beds 6 baths4,575 sq. ft.
$900,000Active4 beds 6 baths4,575 sq. ft.8211 NW High Point Drive, Weatherby Lake, MO 64152
MLS# 2567976Listed by: KELLER WILLIAMS KC NORTH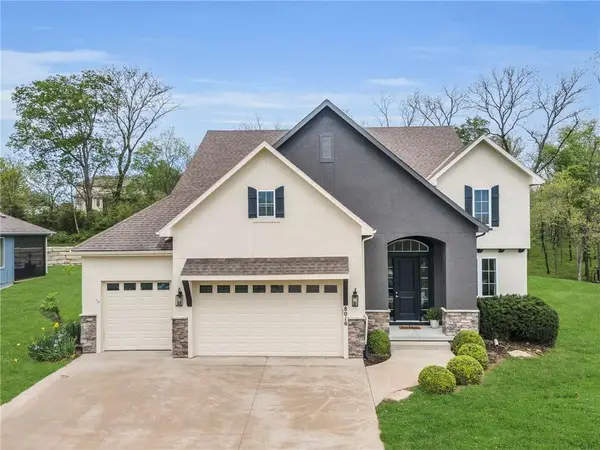 $675,000Active5 beds 5 baths3,844 sq. ft.
$675,000Active5 beds 5 baths3,844 sq. ft.Address Withheld By Seller, Weatherby Lake, MO 64152
MLS# 2544065Listed by: RE/MAX HERITAGE $180,000Active0 Acres
$180,000Active0 Acres7600 NW Westside Drive, Weatherby Lake, MO 64152
MLS# 2542819Listed by: RE/MAX HERITAGE
