8219 NW Hillside Drive, Weatherby Lake, MO 64152
Local realty services provided by:Better Homes and Gardens Real Estate Kansas City Homes
8219 NW Hillside Drive,Weatherby Lake, MO 64152
$850,000
- 3 Beds
- 3 Baths
- 2,000 sq. ft.
- Single family
- Active
Listed by:lisa fosnough
Office:worth clark realty
MLS#:2527108
Source:MOKS_HL
Price summary
- Price:$850,000
- Price per sq. ft.:$425
- Monthly HOA dues:$51.83
About this home
Welcome home to this exceptional Waterfront Property nestled on Weatherby Lake. This beautifully maintained ranch-style home offers the perfect blend of comfort, style, and practicality. With 86 feet of waterfront access and a brand-new private dock, this property is a dream for anyone who loves the water. The home features three bedrooms and three bathrooms, with two bedrooms and two bathrooms conveniently located on the main floor. The walkout basement includes an additional bedroom (used as an office) and bathroom, plenty of storage space, and abundant natural light. There’s even the potential to finish the remaining basement area for more living space. Parking spaces include a one car garage and two additional covered spots. Inside you’ll find gleaming carbonized bamboo hardwood floors on the main level, fresh interior paint throughout, and a spacious living room with two Pella sliding glass doors that open to a massive deck. This is the perfect spot to enjoy stunning sunrises over the lake or host gatherings with family and friends. Sitting on a .48-acre lot, the property boasts a launch ramp, beautifully landscaped yard with a garden, towering trees, and plenty of space to relax or play. The home is upgraded with durable Hardie Board siding, a 4-year-old roof, energy-efficient solar panels, and a whole-house generator, providing reliability and peace of mind. Sellers will also provide a one year home warranty up to $650.00.
This rare waterfront property offers a tranquil retreat while still being in the highly sought after Park Hill School District, close to shopping, dining and the airport. With its breathtaking water views and modern amenities, this home is truly one of a kind. Don’t miss your chance to own this lakeside gem—schedule your private showing today!
Contact an agent
Home facts
- Year built:1965
- Listing ID #:2527108
- Added:244 day(s) ago
- Updated:September 25, 2025 at 12:33 PM
Rooms and interior
- Bedrooms:3
- Total bathrooms:3
- Full bathrooms:3
- Living area:2,000 sq. ft.
Heating and cooling
- Cooling:Electric
- Heating:Natural Gas
Structure and exterior
- Roof:Composition
- Year built:1965
- Building area:2,000 sq. ft.
Schools
- High school:Park Hill
- Middle school:Congress
- Elementary school:Hawthorne
Utilities
- Water:City/Public
- Sewer:Grinder Pump, Public Sewer
Finances and disclosures
- Price:$850,000
- Price per sq. ft.:$425
New listings near 8219 NW Hillside Drive
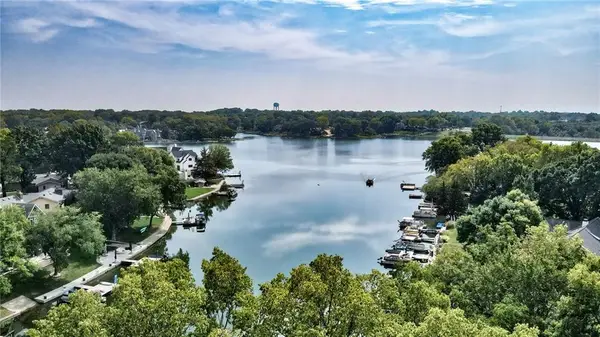 $615,000Active3 beds 3 baths4,344 sq. ft.
$615,000Active3 beds 3 baths4,344 sq. ft.7610 NW Westside Drive, Weatherby Lake, MO 64152
MLS# 2575438Listed by: KELLER WILLIAMS LEGACY PARTNER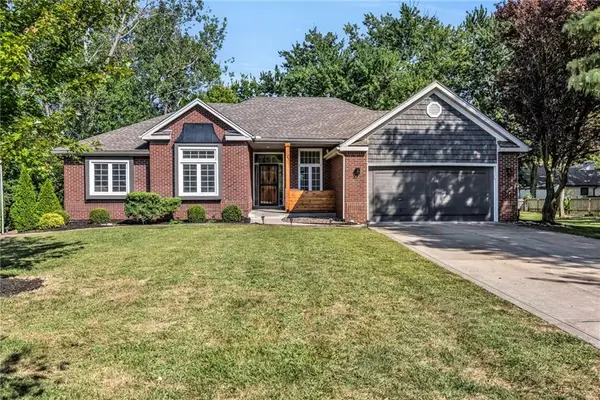 $625,000Active4 beds 3 baths2,983 sq. ft.
$625,000Active4 beds 3 baths2,983 sq. ft.7803 NW Lynns Lane, Weatherby Lake, MO 64152
MLS# 2575046Listed by: 1ST CLASS REAL ESTATE KC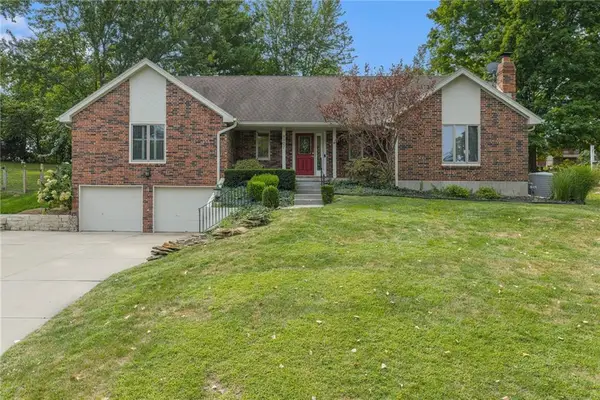 $499,000Active3 beds 3 baths3,136 sq. ft.
$499,000Active3 beds 3 baths3,136 sq. ft.9807 NW 75th Terrace, Weatherby Lake, MO 64152
MLS# 2574711Listed by: AFFINITY REAL ESTATE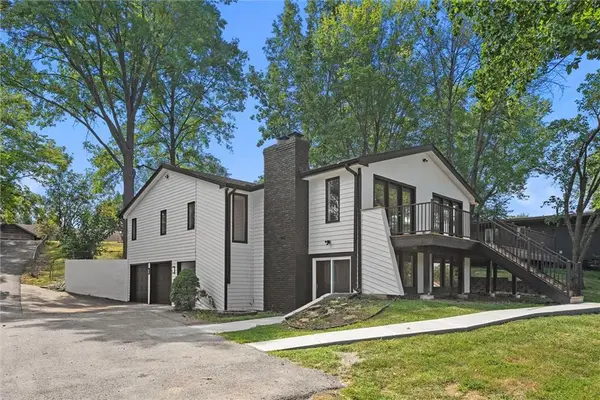 $650,000Active4 beds 3 baths2,780 sq. ft.
$650,000Active4 beds 3 baths2,780 sq. ft.7809 NW Scenic Drive, Weatherby Lake, MO 64152
MLS# 2571980Listed by: MURRELL HOMES REAL ESTATE GRP- Open Sat, 1 to 3pm
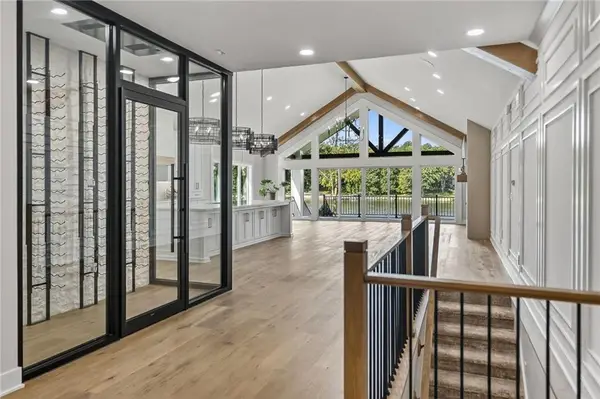 $1,795,000Active4 beds 6 baths4,053 sq. ft.
$1,795,000Active4 beds 6 baths4,053 sq. ft.8310 NW Forest Drive, Weatherby Lake, MO 64152
MLS# 2571213Listed by: REECENICHOLS - PARKVILLE - Open Sun, 12 to 2pm
 $925,000Active4 beds 6 baths4,575 sq. ft.
$925,000Active4 beds 6 baths4,575 sq. ft.8211 NW High Point Drive, Weatherby Lake, MO 64152
MLS# 2567976Listed by: KELLER WILLIAMS KC NORTH 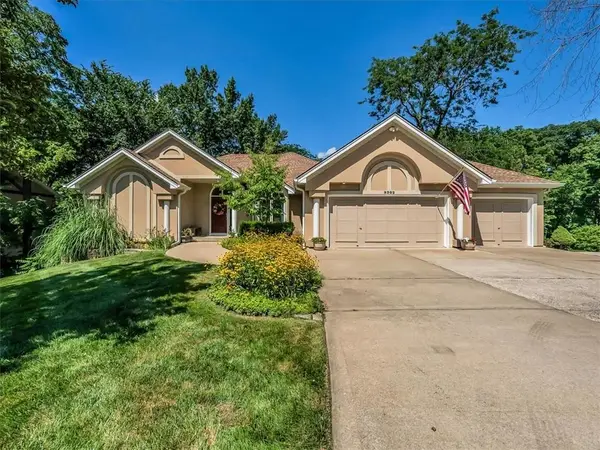 $529,000Pending3 beds 3 baths3,394 sq. ft.
$529,000Pending3 beds 3 baths3,394 sq. ft.9302 NW 77th Street, Weatherby Lake, MO 64152
MLS# 2566173Listed by: RE/MAX HERITAGE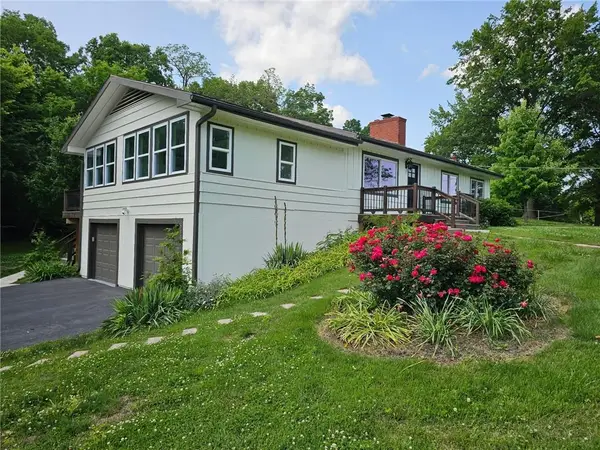 $525,000Pending5 beds 3 baths2,300 sq. ft.
$525,000Pending5 beds 3 baths2,300 sq. ft.7904 NW Potomac Avenue, Weatherby Lake, MO 64152
MLS# 2558084Listed by: COMPASS REALTY GROUP $494,000Pending4 beds 3 baths2,689 sq. ft.
$494,000Pending4 beds 3 baths2,689 sq. ft.9305 NW 80th Street, Weatherby Lake, MO 64152
MLS# 2557982Listed by: REECENICHOLS - PARKVILLE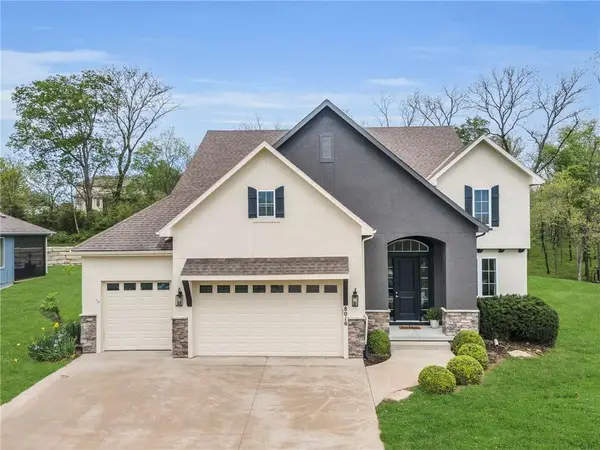 $675,000Active5 beds 5 baths3,844 sq. ft.
$675,000Active5 beds 5 baths3,844 sq. ft.Address Withheld By Seller, Weatherby Lake, MO 64152
MLS# 2544065Listed by: RE/MAX HERITAGE
