105 Twain Trail, Clinton, MS 39056
Local realty services provided by:Better Homes and Gardens Real Estate Traditions
105 Twain Trail,Clinton, MS 39056
$389,000Last list price
- 4 Beds
- 3 Baths
- - sq. ft.
- Single family
- Sold
Listed by: christi s chandler
Office: the chandler group llc. dba the chandler group
MLS#:4126865
Source:MS_UNITED
Sorry, we are unable to map this address
Price summary
- Price:$389,000
About this home
WATERFRONT and beautifully maintained 4 bed/3bath home is ready for its new owners.
Upon entering the property you are invited by a warm foyer with a dining area to your left. Just ahead is the nice sized family room that is complete with a gas fireplace and lined with windows that overlook the outdoor fireplace/patio area. To the left of the family area is the ample sized primary bedroom with an ensuite bathroom complete with a separate bathtub and shower. On the other side of the family room is the kitchen complete with a gas range and finished off with beautiful countertops and stainless steel appliances. The breakfast area overlooks the neighborhood pond that is accessible from the backyard. The guest side of the home is complete with two bedrooms and a shared bathroom along with an upstairs bonus bedroom/full bathroom. This home is conveniently located just a few steps from the neighborhood pool. Of note, Windsor Plantation is a gated community that is conveniently located close to the area's schools. Schedule your private showing today to call it home!
Contact an agent
Home facts
- Year built:2018
- Listing ID #:4126865
- Added:448 day(s) ago
- Updated:November 15, 2025 at 07:14 AM
Rooms and interior
- Bedrooms:4
- Total bathrooms:3
- Full bathrooms:3
Heating and cooling
- Cooling:Central Air, Zoned
- Heating:Central
Structure and exterior
- Year built:2018
Schools
- High school:Clinton
- Middle school:Clinton
- Elementary school:Clinton Park Elm
Utilities
- Water:Public
- Sewer:Public Sewer, Sewer Available
Finances and disclosures
- Price:$389,000
- Tax amount:$4,323 (2024)
New listings near 105 Twain Trail
- New
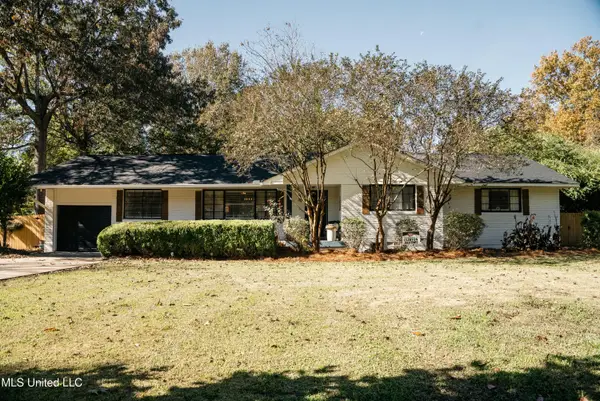 $251,000Active3 beds 2 baths1,824 sq. ft.
$251,000Active3 beds 2 baths1,824 sq. ft.104 Sunset Drive, Clinton, MS 39056
MLS# 4131616Listed by: SMALLTOWN HUNTING PROPERTIES & REAL ESTATE - New
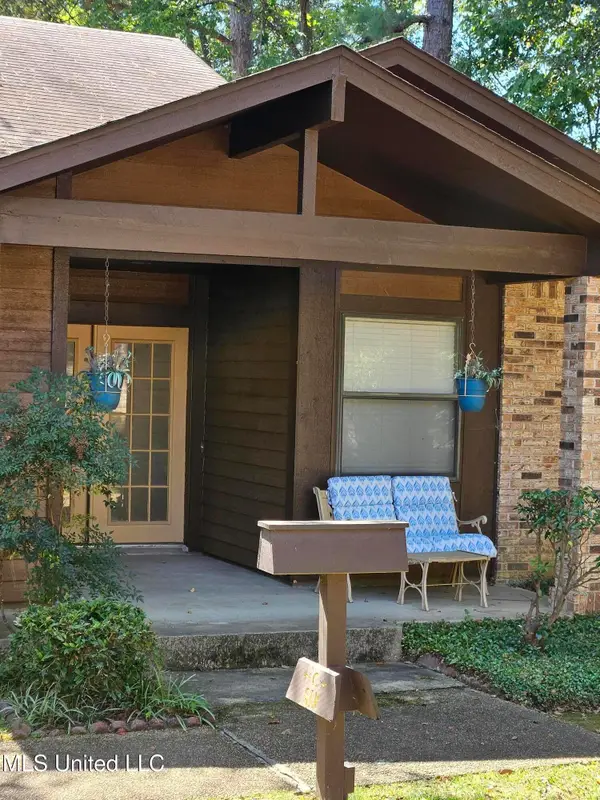 $209,000Active3 beds 2 baths1,815 sq. ft.
$209,000Active3 beds 2 baths1,815 sq. ft.6 Shore Drive, Clinton, MS 39056
MLS# 4130888Listed by: KAIZEN REALTY - New
 $850,000Active4 beds 4 baths2,618 sq. ft.
$850,000Active4 beds 4 baths2,618 sq. ft.118 Viewpointe Drive, Clinton, MS 39056
MLS# 4131103Listed by: GODFREY REALTY GROUP - New
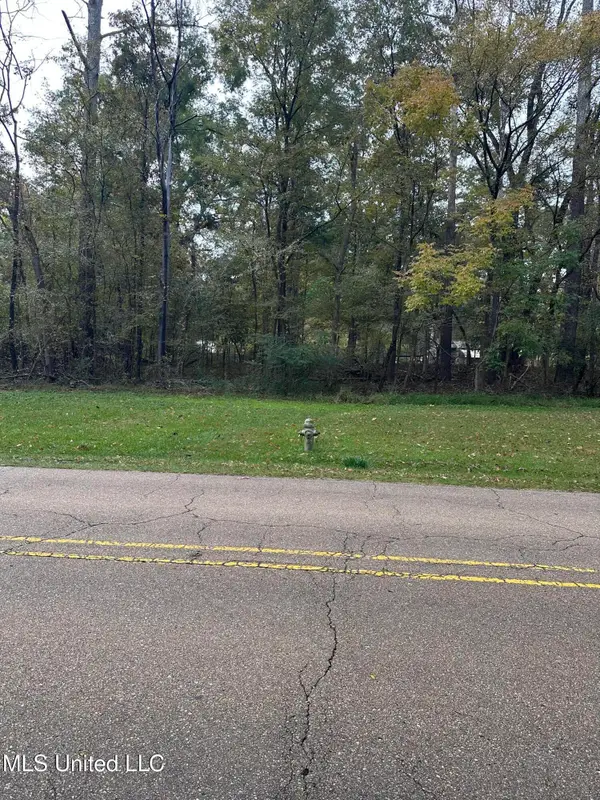 $217,200Active21.72 Acres
$217,200Active21.72 AcresMcraven Road, Clinton, MS 39056
MLS# 4131066Listed by: GREENER LIVING REAL ESTATE, LLC - New
 $220,000Active4 beds 2 baths1,864 sq. ft.
$220,000Active4 beds 2 baths1,864 sq. ft.103 Hannah Drive, Clinton, MS 39056
MLS# 4130956Listed by: PREMIER LIVING REALTY, LLC - New
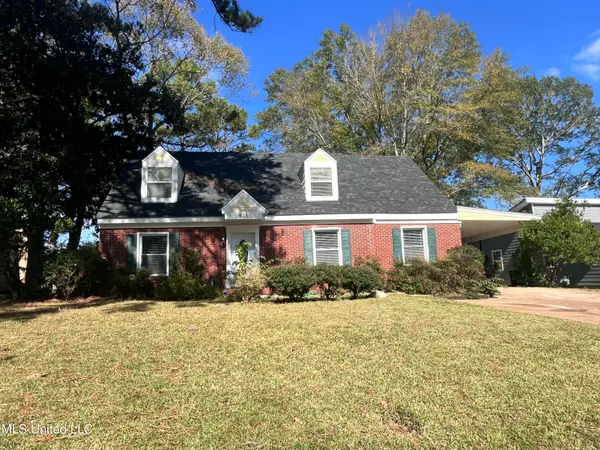 $289,900Active4 beds 3 baths2,711 sq. ft.
$289,900Active4 beds 3 baths2,711 sq. ft.835 Post Road, Clinton, MS 39056
MLS# 4130945Listed by: MCGEE REALTY SERVICES  $445,000Pending5 beds 4 baths3,530 sq. ft.
$445,000Pending5 beds 4 baths3,530 sq. ft.9 Charleston Avenue, Clinton, MS 39056
MLS# 4130903Listed by: CENTURY 21 DAVID STEVENS- New
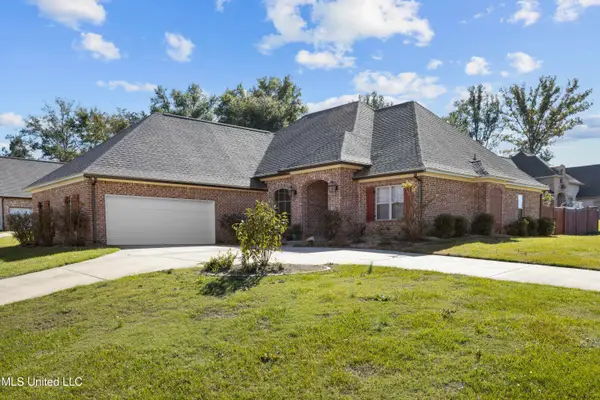 $401,500Active4 beds 3 baths2,394 sq. ft.
$401,500Active4 beds 3 baths2,394 sq. ft.100 Coldwater Circle, Clinton, MS 39056
MLS# 4130821Listed by: WRIGHT & COMPANY - New
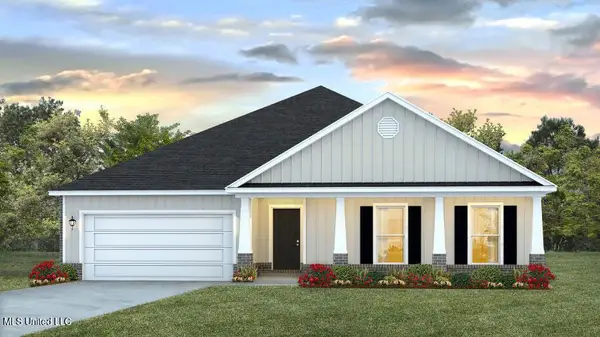 $402,840Active4 beds 3 baths2,306 sq. ft.
$402,840Active4 beds 3 baths2,306 sq. ft.107 Saratoga Springs Avenue, Clinton, MS 39056
MLS# 4130847Listed by: D R HORTON - New
 $180,000Active4 beds 2 baths1,754 sq. ft.
$180,000Active4 beds 2 baths1,754 sq. ft.1213 Foxhill Drive, Clinton, MS 39056
MLS# 4130809Listed by: KELLER WILLIAMS
