309 Monterey Drive, Clinton, MS 39056
Local realty services provided by:Better Homes and Gardens Real Estate Expect Realty
309 Monterey Drive,Clinton, MS 39056
$399,900Last list price
- 4 Beds
- 4 Baths
- - sq. ft.
- Single family
- Sold
Listed by: patricia whitton
Office: whitton realty, llc.
MLS#:4106026
Source:MS_UNITED
Sorry, we are unable to map this address
Price summary
- Price:$399,900
About this home
Beautiful Custom built 4 (or 5) Bedroom 3.5 Bath home in Olde Vineyard subdivision. This home makes use of every inch of floor space...weather heated and cooled or attic storage. The large entry opens into a Formal living room/multi use room on the left and large Formal dining room on the right and straight ahead to the bright and roomy Family room. Beautiful solid Oak flooring runs throughout most of the mail level of the home. The kitchen and breakfast area, with stainless steel appliances and solid surface granite, both have lots of windows with great outdoor views. The Primary bedroom (with his and hers walk in closets) is very spacious and on the main level of the home. The ensuite bath has separate dressing area and separate shower and jetted tub. Finishing out the main level of the house is a half bath and laundry room with loads of storage, a laundry sink and freezer space. Solid wood stairs lead to the second floor landing. Upstairs are three large bedrooms and two full baths and lots of extra living space. There are also three large walk in floored attic storage spaces. Down on the lower level is a great multi purpose room (could be the 5th bedroom, office or playroom). This room features a built in ''Murphy Bed'' and can of course be reached by stairs from the main level but it also has it's own entrance from the back yard. The lower level also has a great storm safe area with concrete block walls on 3 sides. The back yard is completely fenced with a covered back porch a multi level deck with beautiful views of the newly landscaped and irrigated back yard. The home has many custom features such as an iron gate and numerous decorative metal panels on the front porch and deck areas and a new roof installed in 2023. Sit on the Front porch swing and enjoy your tree shaded views. Home is of course in the Award Winning Clinton Public School District with easy access to I-20 and the Natchez Trace Parkway.
Contact an agent
Home facts
- Year built:1987
- Listing ID #:4106026
- Added:252 day(s) ago
- Updated:November 15, 2025 at 11:09 AM
Rooms and interior
- Bedrooms:4
- Total bathrooms:4
- Full bathrooms:3
- Half bathrooms:1
Heating and cooling
- Cooling:Ceiling Fan(s), Central Air, Electric, Gas
- Heating:Central, Fireplace(s), Natural Gas
Structure and exterior
- Year built:1987
Schools
- High school:Clinton
- Middle school:Clinton
- Elementary school:Clinton Park Elm
Utilities
- Water:Public
- Sewer:Public Sewer, Sewer Connected
Finances and disclosures
- Price:$399,900
- Tax amount:$3,643 (2024)
New listings near 309 Monterey Drive
- New
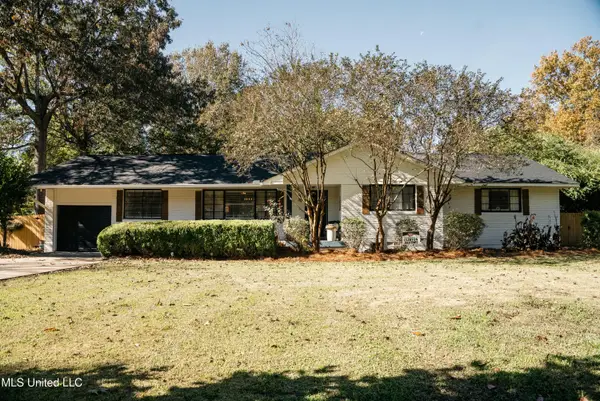 $251,000Active3 beds 2 baths1,824 sq. ft.
$251,000Active3 beds 2 baths1,824 sq. ft.104 Sunset Drive, Clinton, MS 39056
MLS# 4131616Listed by: SMALLTOWN HUNTING PROPERTIES & REAL ESTATE - New
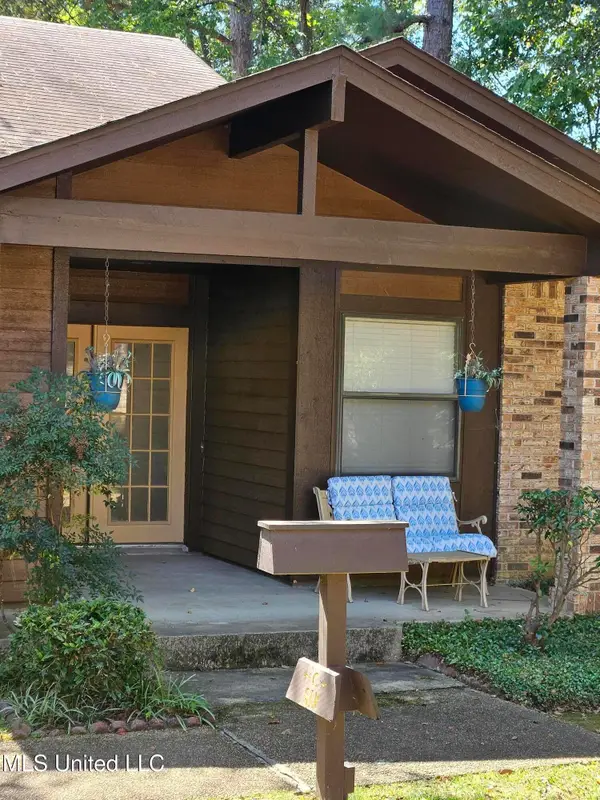 $209,000Active3 beds 2 baths1,815 sq. ft.
$209,000Active3 beds 2 baths1,815 sq. ft.6 Shore Drive, Clinton, MS 39056
MLS# 4130888Listed by: KAIZEN REALTY - New
 $850,000Active4 beds 4 baths2,618 sq. ft.
$850,000Active4 beds 4 baths2,618 sq. ft.118 Viewpointe Drive, Clinton, MS 39056
MLS# 4131103Listed by: GODFREY REALTY GROUP - New
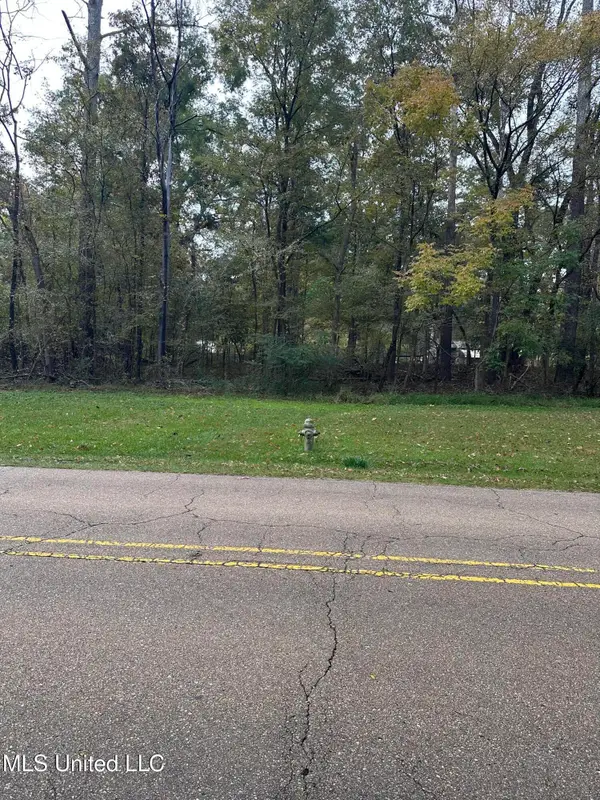 $217,200Active21.72 Acres
$217,200Active21.72 AcresMcraven Road, Clinton, MS 39056
MLS# 4131066Listed by: GREENER LIVING REAL ESTATE, LLC - New
 $220,000Active4 beds 2 baths1,864 sq. ft.
$220,000Active4 beds 2 baths1,864 sq. ft.103 Hannah Drive, Clinton, MS 39056
MLS# 4130956Listed by: PREMIER LIVING REALTY, LLC - New
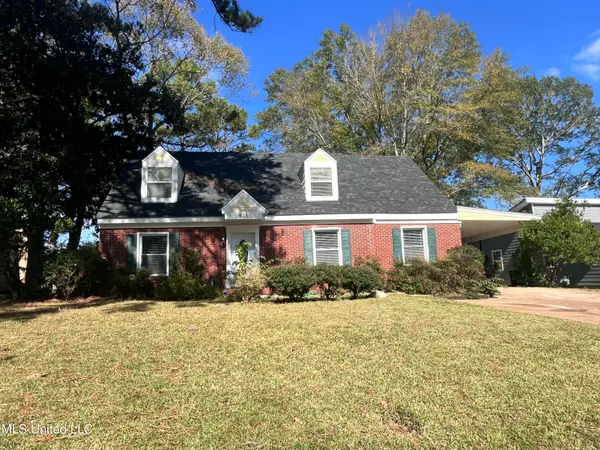 $289,900Active4 beds 3 baths2,711 sq. ft.
$289,900Active4 beds 3 baths2,711 sq. ft.835 Post Road, Clinton, MS 39056
MLS# 4130945Listed by: MCGEE REALTY SERVICES  $445,000Pending5 beds 4 baths3,530 sq. ft.
$445,000Pending5 beds 4 baths3,530 sq. ft.9 Charleston Avenue, Clinton, MS 39056
MLS# 4130903Listed by: CENTURY 21 DAVID STEVENS- New
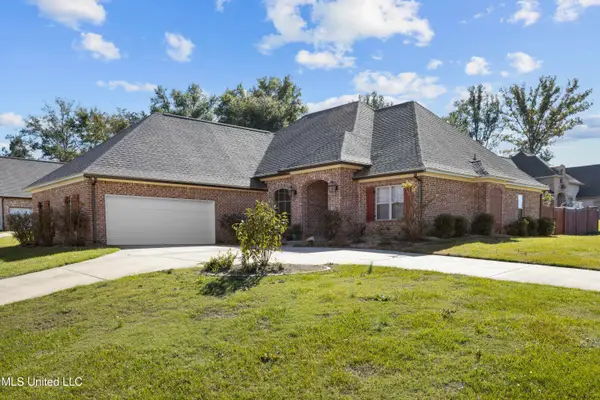 $401,500Active4 beds 3 baths2,394 sq. ft.
$401,500Active4 beds 3 baths2,394 sq. ft.100 Coldwater Circle, Clinton, MS 39056
MLS# 4130821Listed by: WRIGHT & COMPANY - New
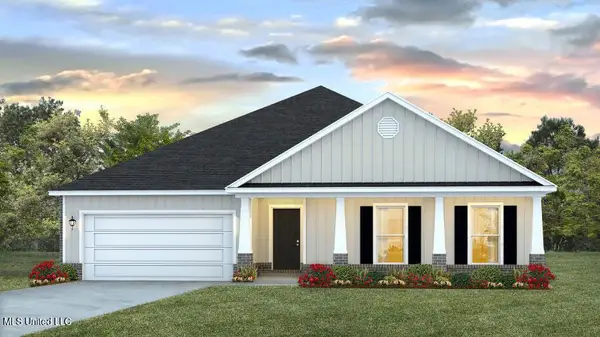 $402,840Active4 beds 3 baths2,306 sq. ft.
$402,840Active4 beds 3 baths2,306 sq. ft.107 Saratoga Springs Avenue, Clinton, MS 39056
MLS# 4130847Listed by: D R HORTON - New
 $180,000Active4 beds 2 baths1,754 sq. ft.
$180,000Active4 beds 2 baths1,754 sq. ft.1213 Foxhill Drive, Clinton, MS 39056
MLS# 4130809Listed by: KELLER WILLIAMS
