317a Avondale Drive, Clinton, MS 39056
Local realty services provided by:Better Homes and Gardens Real Estate Traditions
Listed by: bracey godfrey
Office: godfrey realty group
MLS#:4123627
Source:MS_UNITED
Price summary
- Price:$179,900
- Price per sq. ft.:$137.64
About this home
Charming & Move-In Ready!
Whether you're a first-time buyer or looking to downsize, this beautifully maintained 2-bedroom, 1.5-bath home is the perfect fit. Step into a bright and open living space featuring wood flooring, vaulted ceilings, and a cozy fireplace—perfect for relaxing or entertaining. Natural light pours in through a skylight, giving the great room an airy, welcoming feel. The updated kitchen boasts granite countertops, a spacious pantry, bay window dining area, and a built-in hutch for extra storage and charm. Both bedrooms offer walk-in closets, and the primary suite includes a lovely window seat overlooking the private, fenced backyard and patio. Enjoy the convenience of an attached 1-car garage connected by an inviting breezeway to the front entry. This home is move-in ready and full of thoughtful updates—schedule your showing today before it's gone!
Contact an agent
Home facts
- Year built:1985
- Listing ID #:4123627
- Added:80 day(s) ago
- Updated:November 15, 2025 at 08:44 AM
Rooms and interior
- Bedrooms:2
- Total bathrooms:2
- Full bathrooms:1
- Half bathrooms:1
- Living area:1,307 sq. ft.
Heating and cooling
- Cooling:Central Air, Electric
- Heating:Central, Electric
Structure and exterior
- Year built:1985
- Building area:1,307 sq. ft.
- Lot area:0.12 Acres
Schools
- High school:Clinton
- Middle school:Sumner Hill Jr High
- Elementary school:Clinton Park Elm
Utilities
- Water:Public
- Sewer:Public Sewer, Sewer Connected
Finances and disclosures
- Price:$179,900
- Price per sq. ft.:$137.64
- Tax amount:$124 (2024)
New listings near 317a Avondale Drive
- New
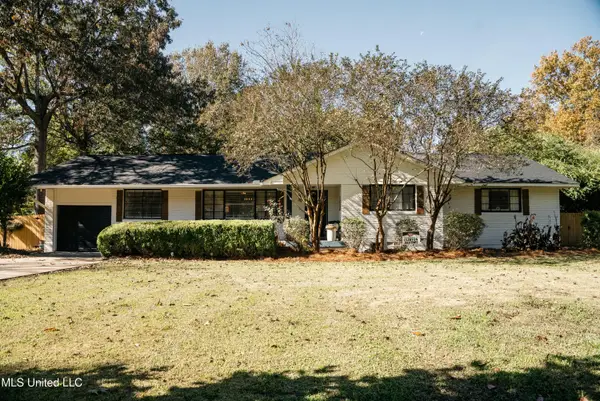 $251,000Active3 beds 2 baths1,824 sq. ft.
$251,000Active3 beds 2 baths1,824 sq. ft.104 Sunset Drive, Clinton, MS 39056
MLS# 4131616Listed by: SMALLTOWN HUNTING PROPERTIES & REAL ESTATE - New
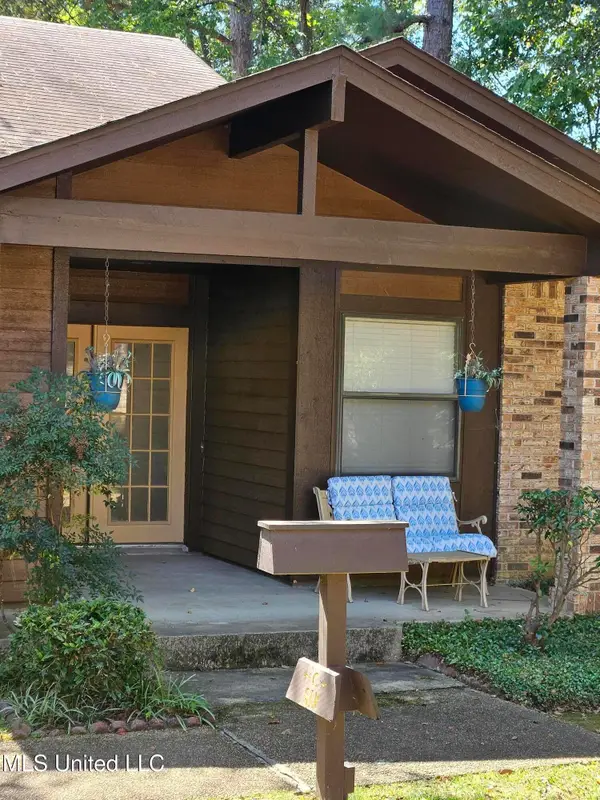 $209,000Active3 beds 2 baths1,815 sq. ft.
$209,000Active3 beds 2 baths1,815 sq. ft.6 Shore Drive, Clinton, MS 39056
MLS# 4130888Listed by: KAIZEN REALTY - New
 $850,000Active4 beds 4 baths2,618 sq. ft.
$850,000Active4 beds 4 baths2,618 sq. ft.118 Viewpointe Drive, Clinton, MS 39056
MLS# 4131103Listed by: GODFREY REALTY GROUP - New
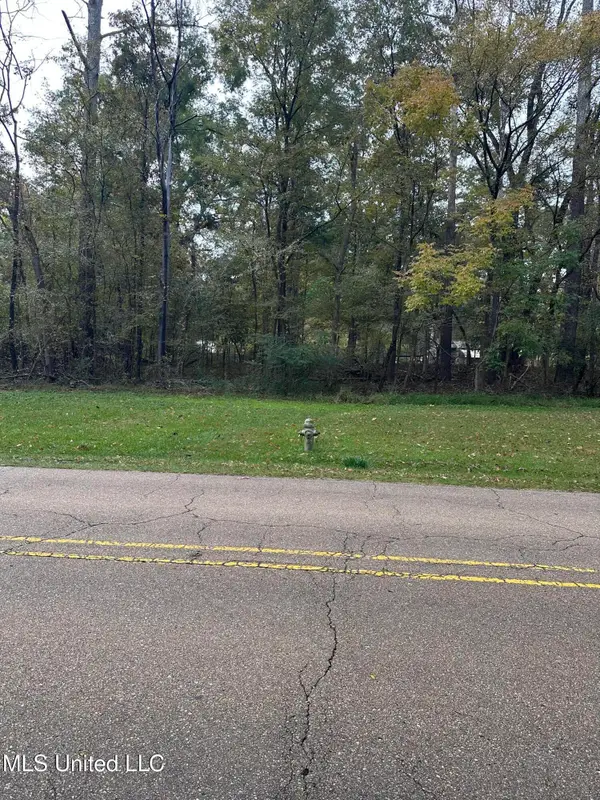 $217,200Active21.72 Acres
$217,200Active21.72 AcresMcraven Road, Clinton, MS 39056
MLS# 4131066Listed by: GREENER LIVING REAL ESTATE, LLC - New
 $220,000Active4 beds 2 baths1,864 sq. ft.
$220,000Active4 beds 2 baths1,864 sq. ft.103 Hannah Drive, Clinton, MS 39056
MLS# 4130956Listed by: PREMIER LIVING REALTY, LLC - New
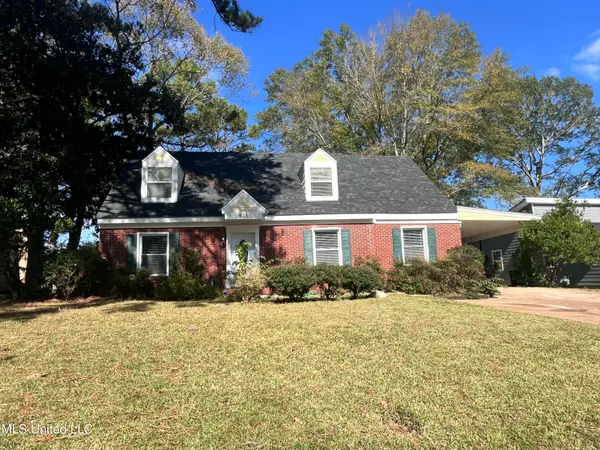 $289,900Active4 beds 3 baths2,711 sq. ft.
$289,900Active4 beds 3 baths2,711 sq. ft.835 Post Road, Clinton, MS 39056
MLS# 4130945Listed by: MCGEE REALTY SERVICES  $445,000Pending5 beds 4 baths3,530 sq. ft.
$445,000Pending5 beds 4 baths3,530 sq. ft.9 Charleston Avenue, Clinton, MS 39056
MLS# 4130903Listed by: CENTURY 21 DAVID STEVENS- New
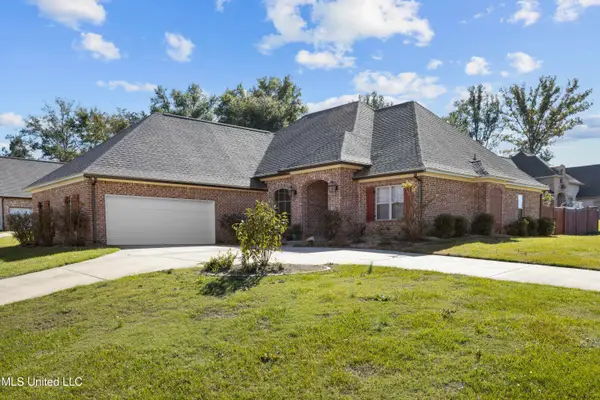 $401,500Active4 beds 3 baths2,394 sq. ft.
$401,500Active4 beds 3 baths2,394 sq. ft.100 Coldwater Circle, Clinton, MS 39056
MLS# 4130821Listed by: WRIGHT & COMPANY - New
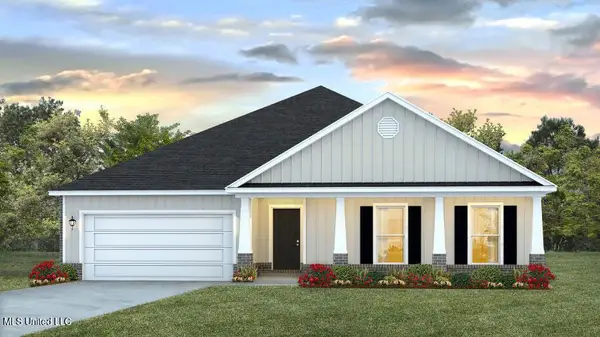 $402,840Active4 beds 3 baths2,306 sq. ft.
$402,840Active4 beds 3 baths2,306 sq. ft.107 Saratoga Springs Avenue, Clinton, MS 39056
MLS# 4130847Listed by: D R HORTON - New
 $180,000Active4 beds 2 baths1,754 sq. ft.
$180,000Active4 beds 2 baths1,754 sq. ft.1213 Foxhill Drive, Clinton, MS 39056
MLS# 4130809Listed by: KELLER WILLIAMS
