4041 Los Padres Drive, Nesbit, MS 38651
Local realty services provided by:Better Homes and Gardens Real Estate Traditions
Listed by: justin lance
Office: keller williams realty - ms
MLS#:4098529
Source:MS_UNITED
Price summary
- Price:$375,000
- Price per sq. ft.:$136.36
About this home
Welcome to this beautiful 4-bedroom, 2.5-bathroom home in the highly sought-after Bridgetown Community! At 2,536 square feet, this spacious home boasts an inviting front porch and gorgeous hand-scraped wood floors downstairs. The open floor plan is perfect for entertaining, with a chef's dream kitchen featuring an island, sleek stainless steel appliances, and ample storage. The cozy living room offers built-ins around the gas fireplace, creating the perfect space to relax.
The luxurious primary suite includes a relaxing bathroom with double vanities, a soaking tub & a separate shower. Enjoy the serenity of the beautifully treed backyard from the covered back porch.
This property also features a versatile heated and air-conditioned workshop with a charming porch and 110 electric wiring, ideal for hobbies or extra storage. Nestled in the coveted Bridgetown Community, residents enjoy access to a lake, walking trails, a park, and a clubhouse.
Don't miss this incredible home in a picturesque setting—schedule your private tour today!
Contact an agent
Home facts
- Year built:2014
- Listing ID #:4098529
- Added:338 day(s) ago
- Updated:November 13, 2025 at 04:11 PM
Rooms and interior
- Bedrooms:4
- Total bathrooms:3
- Full bathrooms:2
- Half bathrooms:1
- Living area:2,750 sq. ft.
Heating and cooling
- Cooling:Ceiling Fan(s), Central Air, Multi Units
- Heating:Central, Fireplace(s), Natural Gas
Structure and exterior
- Year built:2014
- Building area:2,750 sq. ft.
- Lot area:0.29 Acres
Schools
- High school:Lewisburg
- Middle school:Lewisburg Middle
- Elementary school:Lewisburg
Utilities
- Water:Public
- Sewer:Public Sewer, Sewer Connected
Finances and disclosures
- Price:$375,000
- Price per sq. ft.:$136.36
- Tax amount:$1,286 (2023)
New listings near 4041 Los Padres Drive
- New
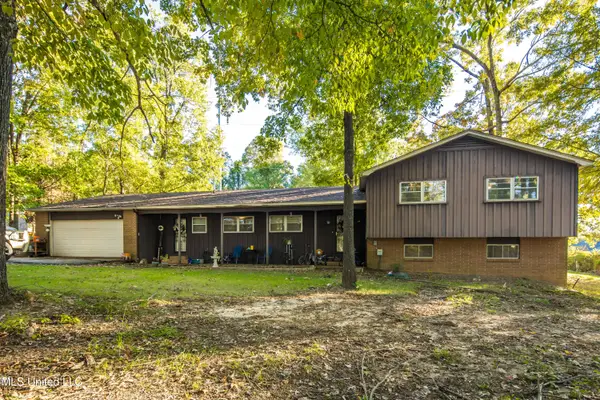 $325,000Active4 beds 3 baths3,315 sq. ft.
$325,000Active4 beds 3 baths3,315 sq. ft.1777 E Starlanding Road, Southaven, MS 38651
MLS# 4130979Listed by: THE FIRM REAL ESTATE LLC - New
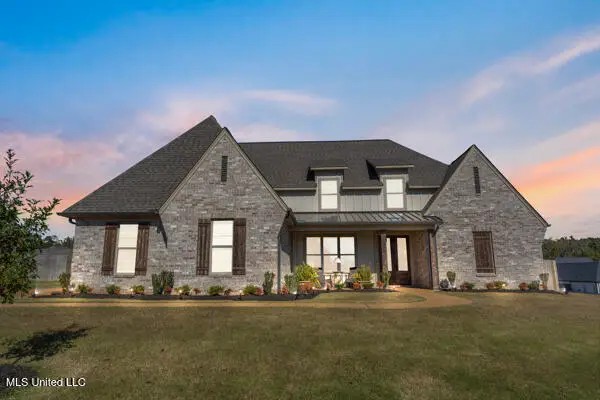 $559,900Active5 beds 3 baths3,400 sq. ft.
$559,900Active5 beds 3 baths3,400 sq. ft.4300 Brooke Drive, Nesbit, MS 38651
MLS# 4130799Listed by: CAPSTONE REALTY SERVICES - New
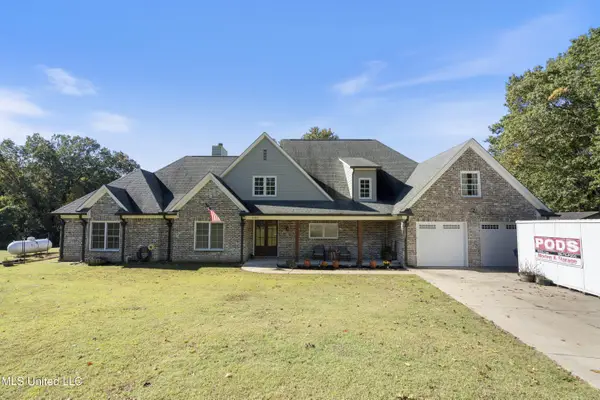 $575,000Active5 beds 4 baths3,597 sq. ft.
$575,000Active5 beds 4 baths3,597 sq. ft.4065 Misty Oaks Cove, Nesbit, MS 38651
MLS# 4130522Listed by: TURN KEY REALTY GROUP LLC 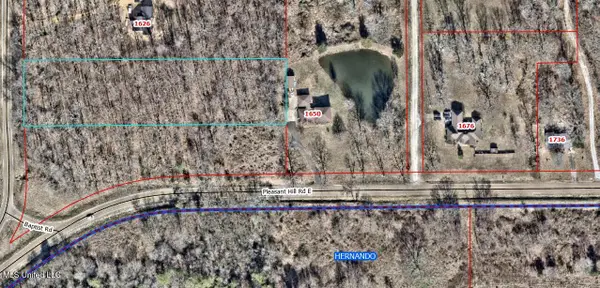 $115,000Active2.11 Acres
$115,000Active2.11 Acres002 Baptist Road, Nesbit, MS 38651
MLS# 4128564Listed by: CRYE-LEIKE OF MS-SH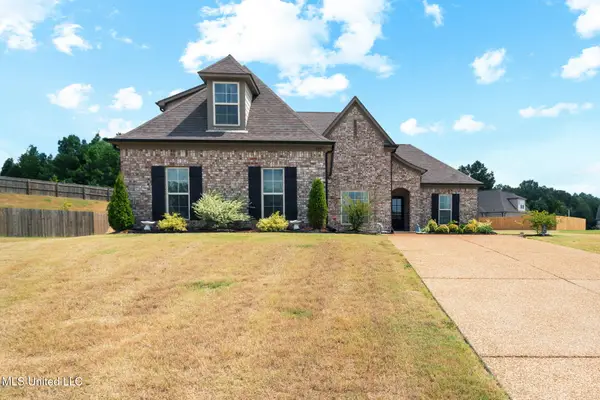 $371,000Active4 beds 2 baths2,353 sq. ft.
$371,000Active4 beds 2 baths2,353 sq. ft.555 Emma Cove, Nesbit, MS 38651
MLS# 4123527Listed by: KELLER WILLIAMS REALTY - MS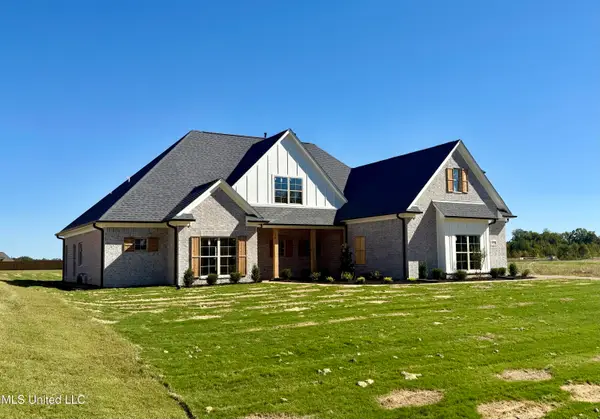 $519,900Active4 beds 3 baths2,921 sq. ft.
$519,900Active4 beds 3 baths2,921 sq. ft.1722 Baisley Drive, Nesbit, MS 38651
MLS# 4130289Listed by: TURN KEY REALTY GROUP LLC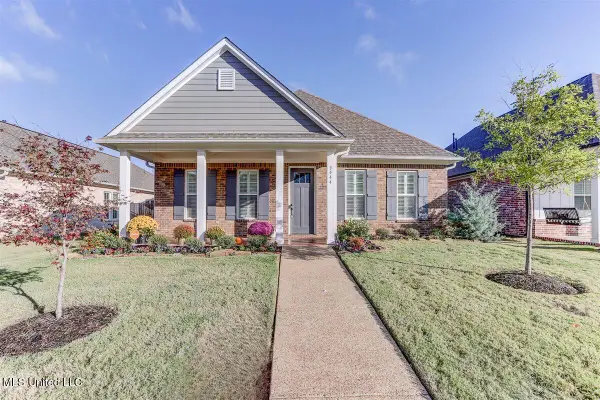 $365,000Pending3 beds 2 baths2,000 sq. ft.
$365,000Pending3 beds 2 baths2,000 sq. ft.3444 Hatton Drive, Nesbit, MS 38651
MLS# 4130222Listed by: KELLER WILLIAMS REALTY - GETWELL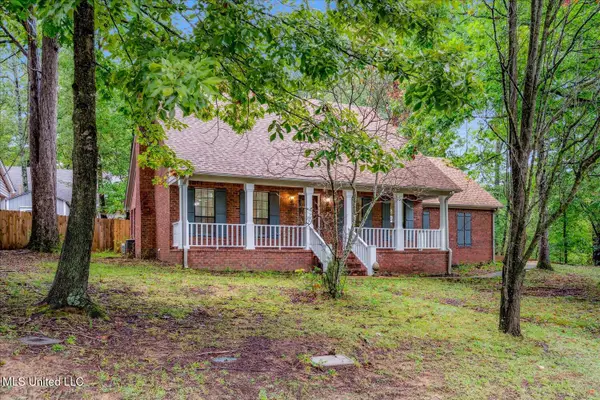 $350,000Active3 beds 3 baths2,060 sq. ft.
$350,000Active3 beds 3 baths2,060 sq. ft.4040 N Windermere Road, Nesbit, MS 38651
MLS# 4130059Listed by: CRYE-LEIKE OF MS-OB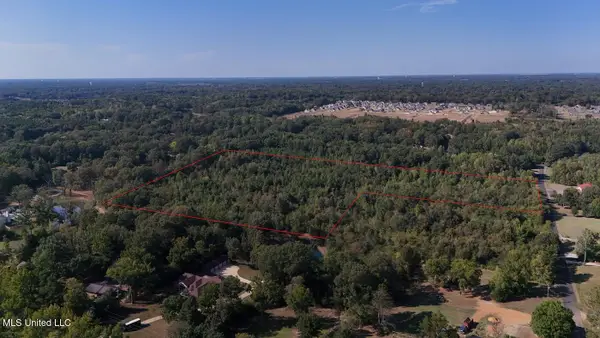 $165,000Active9.72 Acres
$165,000Active9.72 AcresSandy Betts Road, Nesbit, MS 38651
MLS# 4129772Listed by: WILLIAM JOHNSON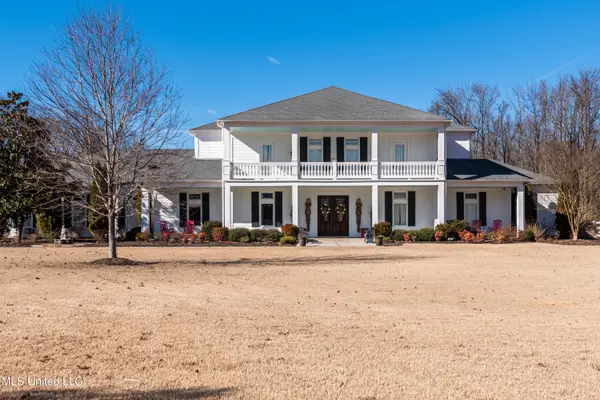 $1,100,000Active4 beds 5 baths5,150 sq. ft.
$1,100,000Active4 beds 5 baths5,150 sq. ft.4161 Misty Oaks Lane, Nesbit, MS 38651
MLS# 4130020Listed by: DREAM MAKER REALTY
