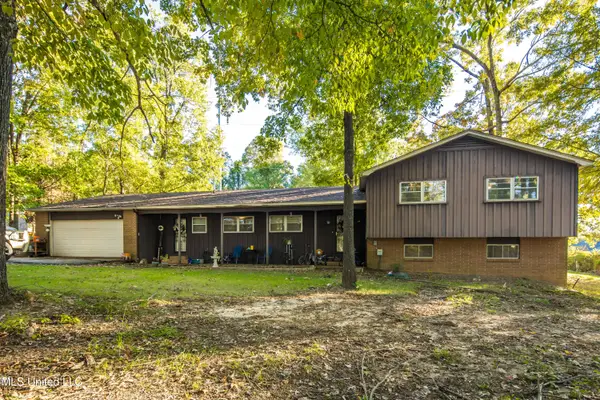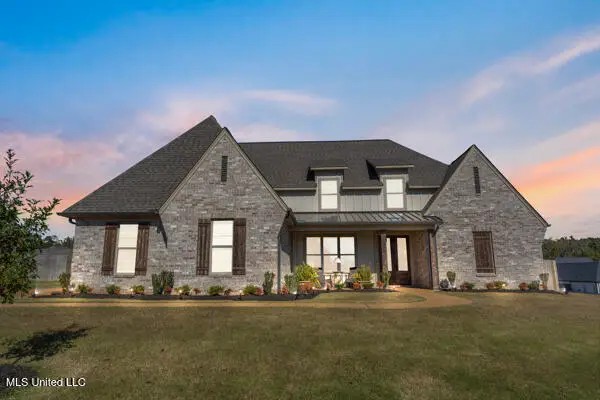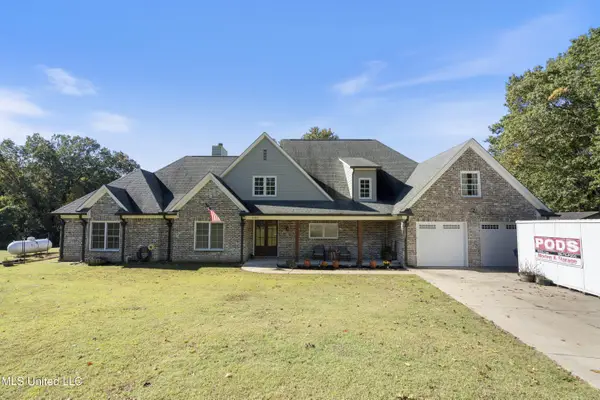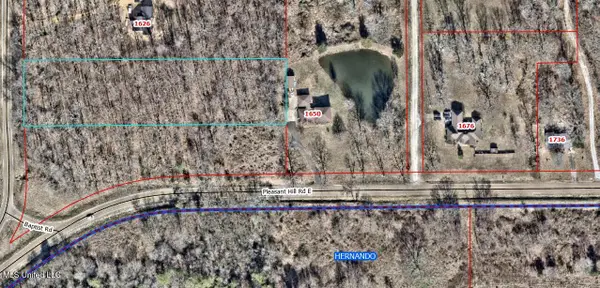5146 Watson View Drive, Nesbit, MS 38651
Local realty services provided by:Better Homes and Gardens Real Estate Expect Realty
Listed by: helen k massey
Office: united real estate mid-south
MLS#:4131330
Source:MS_UNITED
Price summary
- Price:$429,900
- Price per sq. ft.:$175.47
- Monthly HOA dues:$16.67
About this home
Built in 2022, this stunning 4 bedroom, 2.5 bath custom homes sits on a corner lot in Lewisburg school district with quartzite countertops and engineered hardwood throughout. County taxes only. The open kitchen features a sizable island, a gas cooktop, a large walk-in pantry with custom shelving, and a well-lit dining area perfect for hosting guests.
The primary bedroom is truly a retreat with a soaking tub, walk-in shower, separate his and her vanities, and a spacious walk-in closet with custom shelving. The laundry room is connected to the primary closet for easy access. On the opposite side of the home there are 3 additional bedrooms (one currently serves as an office) with a shared bathroom. Upstairs features a large attic for storage with the potential to finish out the bonus room.
Practical touches include a connected 2 car garage with a storage room, extended back patio concrete, a large flat backyard, and a front porch perfect for enjoying the weather. This house is ideal for those seeking an open floor plan with a modern aesthetic and a quiet, country-like setting just minutes from town!
Contact an agent
Home facts
- Year built:2022
- Listing ID #:4131330
- Added:1 day(s) ago
- Updated:November 15, 2025 at 10:44 PM
Rooms and interior
- Bedrooms:4
- Total bathrooms:3
- Full bathrooms:2
- Half bathrooms:1
- Living area:2,450 sq. ft.
Heating and cooling
- Cooling:Ceiling Fan(s), Central Air, Electric, Gas
- Heating:Central, Fireplace(s), Natural Gas
Structure and exterior
- Year built:2022
- Building area:2,450 sq. ft.
- Lot area:0.46 Acres
Schools
- High school:Lewisburg
- Middle school:Lewisburg Middle
- Elementary school:Lewisburg
Utilities
- Water:Public
- Sewer:Public Sewer, Sewer Connected
Finances and disclosures
- Price:$429,900
- Price per sq. ft.:$175.47
- Tax amount:$2,314 (2024)
New listings near 5146 Watson View Drive
- New
 $555,000Active4 beds 3 baths4,007 sq. ft.
$555,000Active4 beds 3 baths4,007 sq. ft.2948 Grove Meadow Drive, Nesbit, MS 38651
MLS# 4131456Listed by: BURCH REALTY GROUP - Open Sat, 12 to 5pmNew
 $319,900Active3 beds 3 baths1,751 sq. ft.
$319,900Active3 beds 3 baths1,751 sq. ft.717 Bolivar Drive, Nesbit, MS 38651
MLS# 4131454Listed by: SKY LAKE REALTY LLC - Open Sun, 2 to 4pmNew
 $389,900Active4 beds 3 baths2,259 sq. ft.
$389,900Active4 beds 3 baths2,259 sq. ft.3854 N Windermere Road, Nesbit, MS 38651
MLS# 4131507Listed by: EXP REALTY - New
 $532,000Active4 beds 4 baths3,045 sq. ft.
$532,000Active4 beds 4 baths3,045 sq. ft.190 Anthony Drive, Nesbit, MS 38651
MLS# 4131545Listed by: COLDWELL BANKER COLLINS-MAURY SOUTHAVEN - New
 $494,900Active4 beds 3 baths2,495 sq. ft.
$494,900Active4 beds 3 baths2,495 sq. ft.122 Adriane Cove, Nesbit, MS 38651
MLS# 4131553Listed by: CRYE-LEIKE HERNANDO - New
 $325,000Active4 beds 3 baths3,315 sq. ft.
$325,000Active4 beds 3 baths3,315 sq. ft.1777 E Starlanding Road, Southaven, MS 38651
MLS# 4130979Listed by: THE FIRM REAL ESTATE LLC - New
 $559,900Active5 beds 3 baths3,400 sq. ft.
$559,900Active5 beds 3 baths3,400 sq. ft.4300 Brooke Drive, Nesbit, MS 38651
MLS# 4130799Listed by: CAPSTONE REALTY SERVICES  $575,000Active5 beds 4 baths3,597 sq. ft.
$575,000Active5 beds 4 baths3,597 sq. ft.4065 Misty Oaks Cove, Nesbit, MS 38651
MLS# 4130522Listed by: TURN KEY REALTY GROUP LLC $115,000Active2.11 Acres
$115,000Active2.11 Acres002 Baptist Road, Nesbit, MS 38651
MLS# 4128564Listed by: CRYE-LEIKE OF MS-SH
