811 Coahoma Court, Nesbit, MS 38651
Local realty services provided by:Better Homes and Gardens Real Estate Traditions
Listed by: dalton graham
Office: sky lake realty llc.
MLS#:4115180
Source:MS_UNITED
Price summary
- Price:$365,900
- Price per sq. ft.:$179.1
- Monthly HOA dues:$54.17
About this home
Seller will consider offering 3% concessions towards buyers closing expenses with an acceptable offer!!
Welcome Home to the Isola Plan!
Step into this stunning new design, inspired by Sky Lake Construction's most popular home—the beloved Mayhaw, now reimagined with even more space and style.
As you enter, you'll be in awe of the expansive living room, soaring 12-foot ceilings and an abundance of natural light. This space is grand enough to accommodate two sectionals with room to spare, making it perfect for entertaining. The open-concept layout seamlessly connects to the kitchen, where a spacious island overlooks the cozy breakfast nook.
Beyond the living area, a central hallway leads to three generously sized bedrooms and a spacious guest bath. The master suite is tucked away in its own private nook, offering a luxurious retreat. The master bath is truly a dream, featuring an oversized soaking tub surrounded by a walk-through shower—an indulgent escape you'll love coming home to.
Every detail of this home is designed with grandeur in mind. Come see it for yourself! Our on-site mobile office is open seven days a week. We look forward to welcoming you home!
Contact an agent
Home facts
- Year built:2025
- Listing ID #:4115180
- Added:164 day(s) ago
- Updated:November 15, 2025 at 08:45 AM
Rooms and interior
- Bedrooms:4
- Total bathrooms:2
- Full bathrooms:2
- Living area:2,043 sq. ft.
Heating and cooling
- Cooling:Ceiling Fan(s), Central Air, Dual, Gas, Multi Units
- Heating:Central, Fireplace(s), Natural Gas
Structure and exterior
- Year built:2025
- Building area:2,043 sq. ft.
- Lot area:0.17 Acres
Schools
- High school:Hernando
- Middle school:Hernando
- Elementary school:Hernando Hills
Utilities
- Water:Public
- Sewer:Public Sewer, Sewer Connected
Finances and disclosures
- Price:$365,900
- Price per sq. ft.:$179.1
New listings near 811 Coahoma Court
- Open Sun, 2 to 4pmNew
 $389,900Active4 beds 3 baths2,259 sq. ft.
$389,900Active4 beds 3 baths2,259 sq. ft.3854 N Windermere Road, Nesbit, MS 38651
MLS# 4131507Listed by: EXP REALTY - New
 $532,000Active4 beds 4 baths3,045 sq. ft.
$532,000Active4 beds 4 baths3,045 sq. ft.190 Anthony Drive, Nesbit, MS 38651
MLS# 4131545Listed by: COLDWELL BANKER COLLINS-MAURY SOUTHAVEN - New
 $494,900Active4 beds 3 baths2,495 sq. ft.
$494,900Active4 beds 3 baths2,495 sq. ft.122 Adriane Cove, Nesbit, MS 38651
MLS# 4131553Listed by: CRYE-LEIKE HERNANDO - New
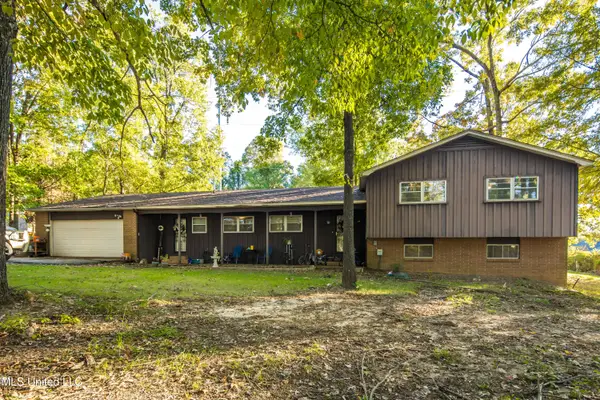 $325,000Active4 beds 3 baths3,315 sq. ft.
$325,000Active4 beds 3 baths3,315 sq. ft.1777 E Starlanding Road, Southaven, MS 38651
MLS# 4130979Listed by: THE FIRM REAL ESTATE LLC - New
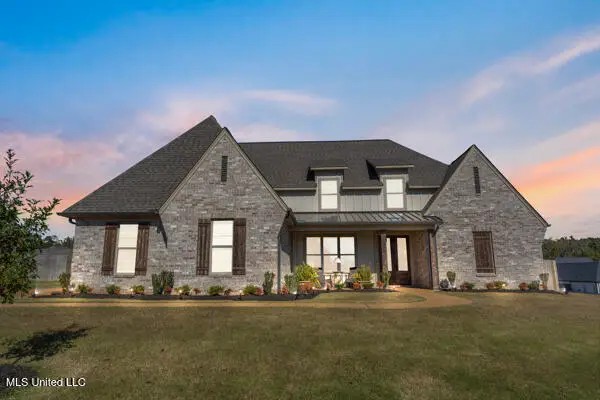 $559,900Active5 beds 3 baths3,400 sq. ft.
$559,900Active5 beds 3 baths3,400 sq. ft.4300 Brooke Drive, Nesbit, MS 38651
MLS# 4130799Listed by: CAPSTONE REALTY SERVICES 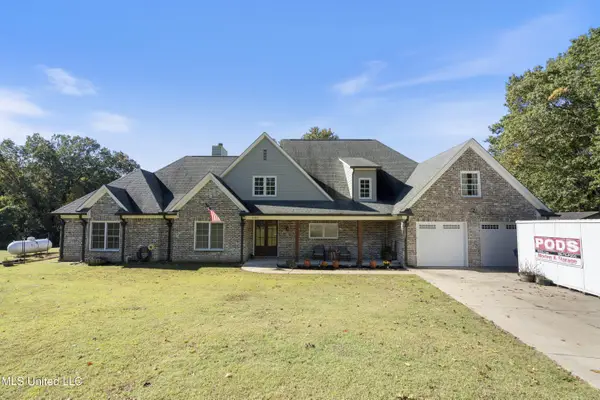 $575,000Active5 beds 4 baths3,597 sq. ft.
$575,000Active5 beds 4 baths3,597 sq. ft.4065 Misty Oaks Cove, Nesbit, MS 38651
MLS# 4130522Listed by: TURN KEY REALTY GROUP LLC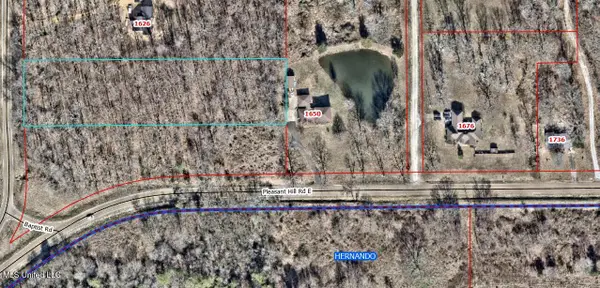 $115,000Active2.11 Acres
$115,000Active2.11 Acres002 Baptist Road, Nesbit, MS 38651
MLS# 4128564Listed by: CRYE-LEIKE OF MS-SH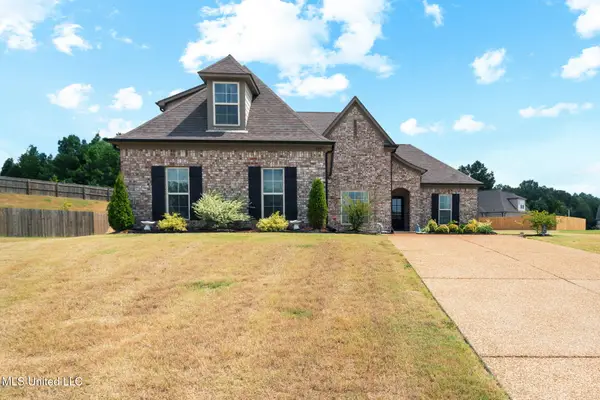 $371,000Active4 beds 2 baths2,353 sq. ft.
$371,000Active4 beds 2 baths2,353 sq. ft.555 Emma Cove, Nesbit, MS 38651
MLS# 4123527Listed by: KELLER WILLIAMS REALTY - MS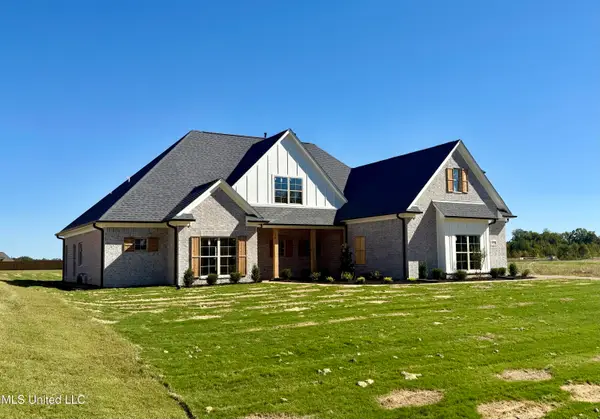 $519,900Active4 beds 3 baths2,921 sq. ft.
$519,900Active4 beds 3 baths2,921 sq. ft.1722 Baisley Drive, Nesbit, MS 38651
MLS# 4130289Listed by: TURN KEY REALTY GROUP LLC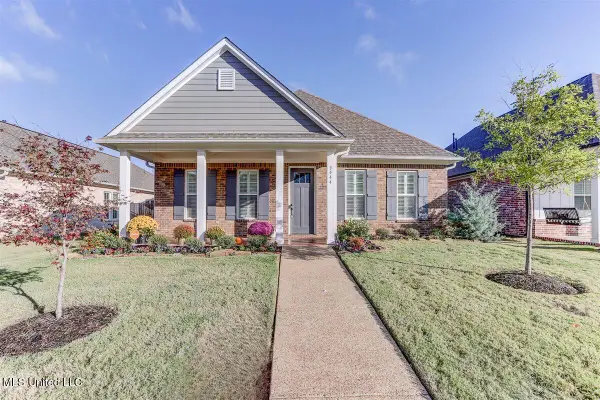 $365,000Pending3 beds 2 baths2,000 sq. ft.
$365,000Pending3 beds 2 baths2,000 sq. ft.3444 Hatton Drive, Nesbit, MS 38651
MLS# 4130222Listed by: KELLER WILLIAMS REALTY - GETWELL
