400 S Catherine Creek Road, Ahoskie, NC 27910
Local realty services provided by:Better Homes and Gardens Real Estate Elliott Coastal Living
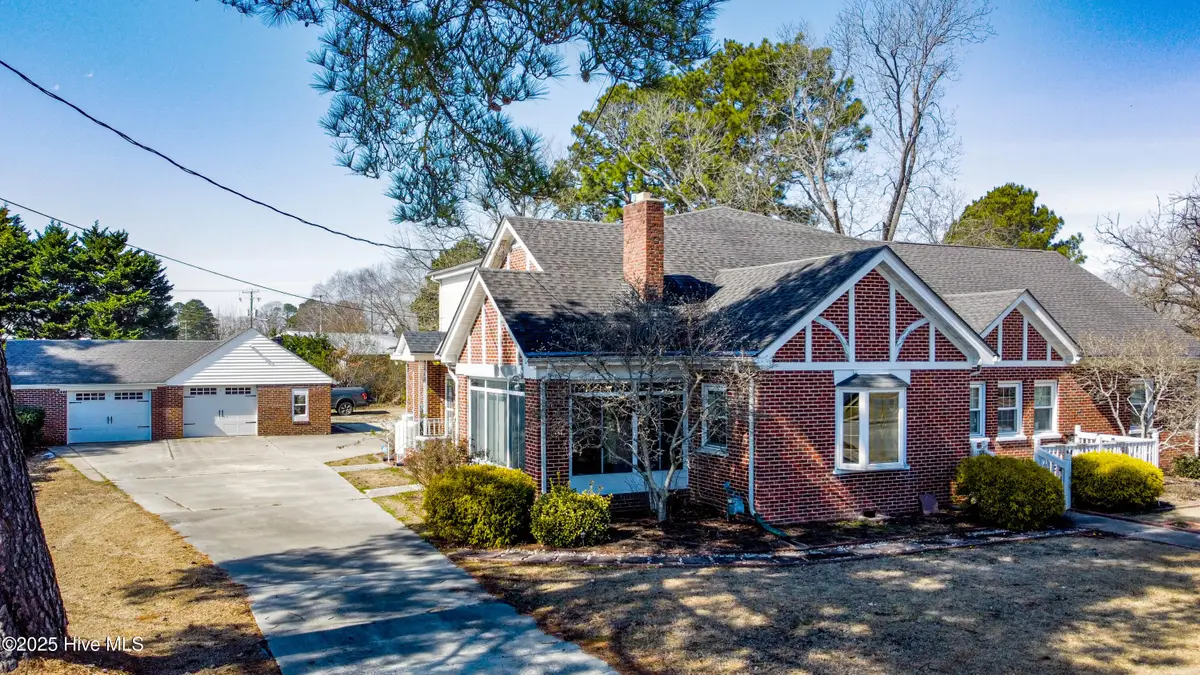
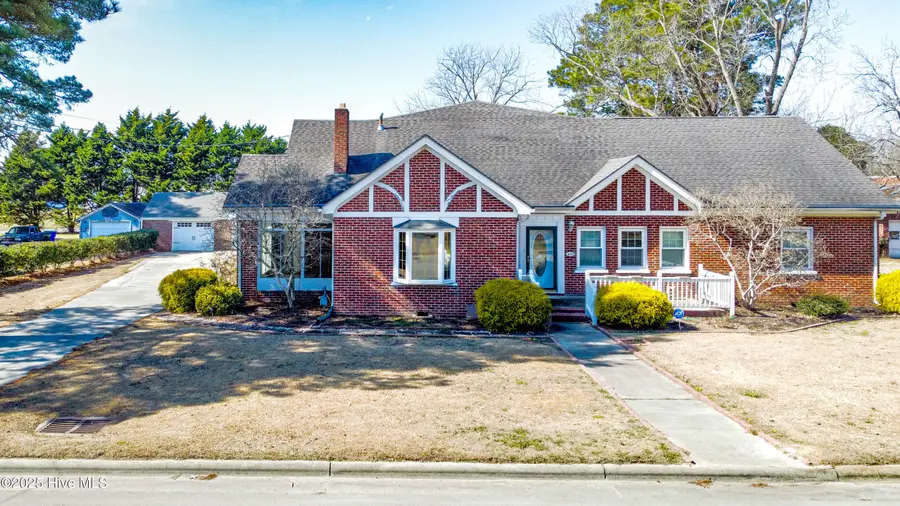
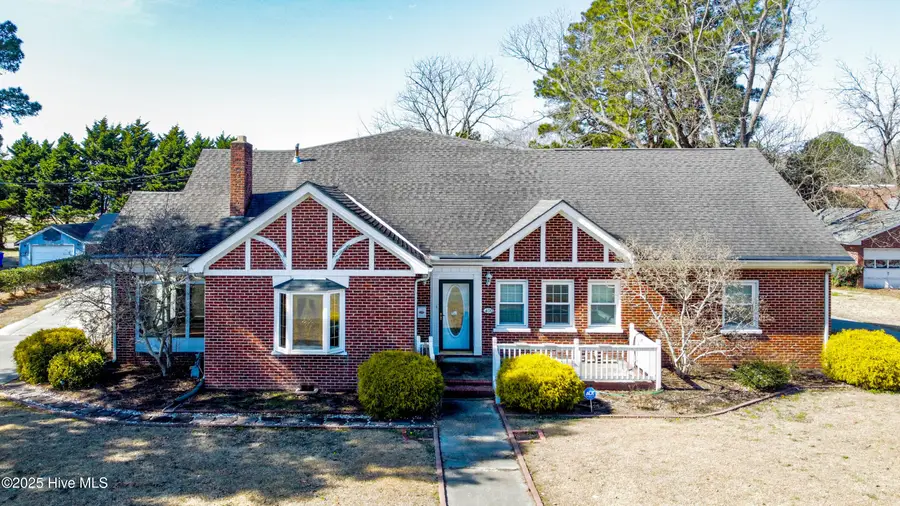
400 S Catherine Creek Road,Ahoskie, NC 27910
$235,000
- 3 Beds
- 2 Baths
- 2,718 sq. ft.
- Single family
- Pending
Listed by:shane noblin
Office:exp realty
MLS#:100491085
Source:NC_CCAR
Price summary
- Price:$235,000
- Price per sq. ft.:$86.46
About this home
Welcome to this charming home in Ahoskie, where comfort and style blend seamlessly. As you approach the inviting front porch, you'll step into the foyer that sets the tone for the rest of the home. The spacious living room, centered around a cozy fireplace, offers plenty of space for you and your guests to gather and relax. Off to the side, an enclosed porch provides an ideal spot for an office, playroom, or even a reading nook.
For those who love to entertain, the large formal dining room offers ample room for dinner parties or family gatherings. The kitchen is a chef's dream, with abundant counter space, plenty of cabinet storage, and all necessary appliances included. Just off the kitchen, you'll find the cozy den, featuring a second working fireplace and an abundance of windows that flood the space with natural light.
This home boasts three generously sized bedrooms, including a main bedroom with a beautifully renovated ensuite bath. The ensuite features a relaxing soaking tub and a dedicated tankless water heater for added luxury. A second full bath conveniently serves the second and third bedrooms.
Step outside to the detached two-car garage, complete with two additional rooms, providing endless possibilities for storage, a workshop, or a hobby space. The property also offers a circle driveway for seamless entry and exit, along with a third access point from the alley.
Hardwood floors throughout the home add warmth and character, while period molding trim around the doors and windows preserves the home's timeless charm. For those looking to expand, the attic is floored and ready for future development, offering potential for additional living space.
This home is a true gem, offering a perfect blend of classic charm and modern convenience, all in a great location. Don't miss the opportunity to make it yours!
Contact an agent
Home facts
- Year built:1947
- Listing Id #:100491085
- Added:168 day(s) ago
- Updated:August 07, 2025 at 05:44 PM
Rooms and interior
- Bedrooms:3
- Total bathrooms:2
- Full bathrooms:2
- Living area:2,718 sq. ft.
Heating and cooling
- Cooling:Central Air
- Heating:Electric, Heat Pump, Heating
Structure and exterior
- Roof:Architectural Shingle
- Year built:1947
- Building area:2,718 sq. ft.
- Lot area:0.46 Acres
Schools
- High school:Hertford County High
- Middle school:Hertford County Middle
- Elementary school:Bearfield Primary K-3
Utilities
- Water:Community Water Available
Finances and disclosures
- Price:$235,000
- Price per sq. ft.:$86.46
New listings near 400 S Catherine Creek Road
- New
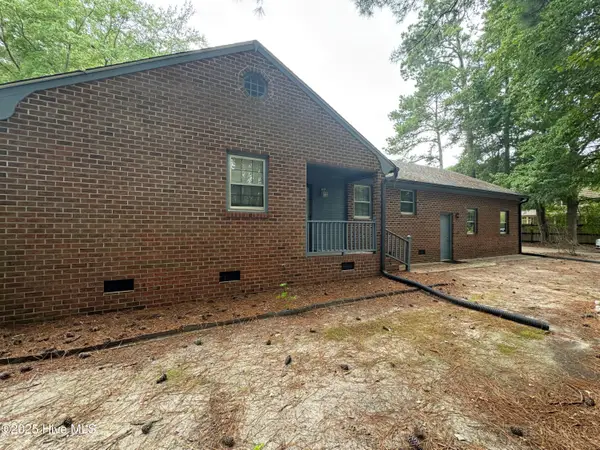 $275,000Active3 beds 2 baths2,046 sq. ft.
$275,000Active3 beds 2 baths2,046 sq. ft.108 Matheson Drive, Ahoskie, NC 27910
MLS# 100523488Listed by: CAROLINA LAND AND HOME REALTY, LLC 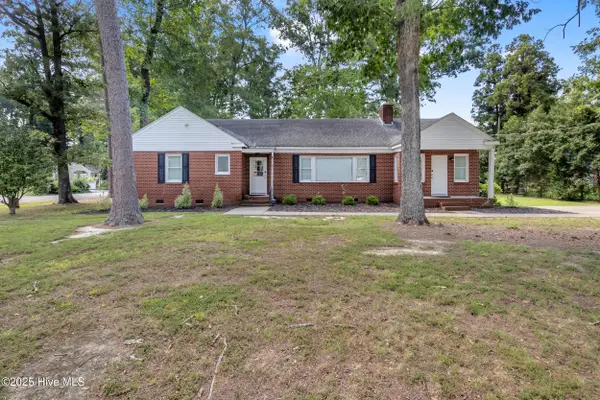 $225,000Pending3 beds 3 baths1,649 sq. ft.
$225,000Pending3 beds 3 baths1,649 sq. ft.501 N Curtis Street, Ahoskie, NC 27910
MLS# 100522450Listed by: FRESH START REALTY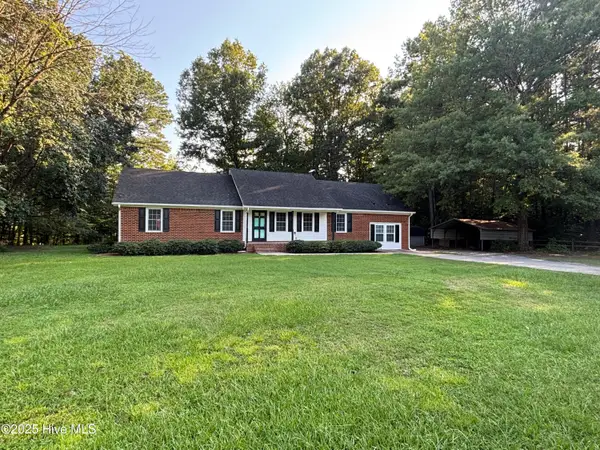 $265,000Active3 beds 2 baths1,902 sq. ft.
$265,000Active3 beds 2 baths1,902 sq. ft.107 Potecasi Creek Drive, Ahoskie, NC 27910
MLS# 100522166Listed by: REVELLE REALTY, LLC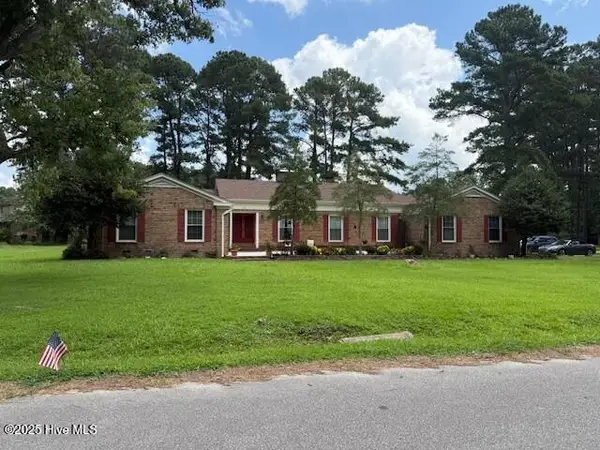 $399,900Active4 beds 3 baths2,698 sq. ft.
$399,900Active4 beds 3 baths2,698 sq. ft.113 Clarendon Road, Ahoskie, NC 27910
MLS# 100520958Listed by: CAROLINA LAND AND HOME REALTY, LLC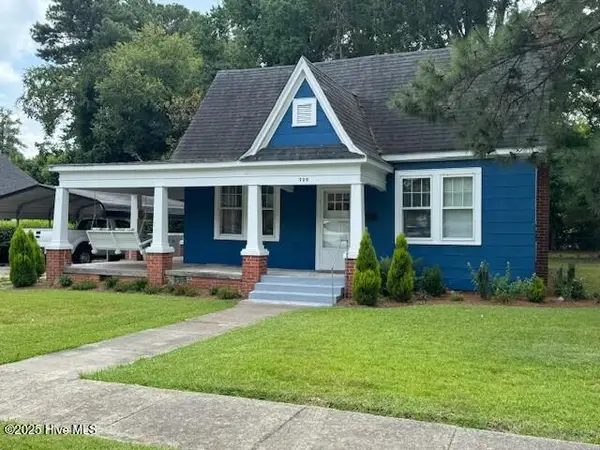 $99,000Pending3 beds 1 baths1,350 sq. ft.
$99,000Pending3 beds 1 baths1,350 sq. ft.723 Church Street W, Ahoskie, NC 27910
MLS# 100520668Listed by: CAROLINA LAND AND HOME REALTY, LLC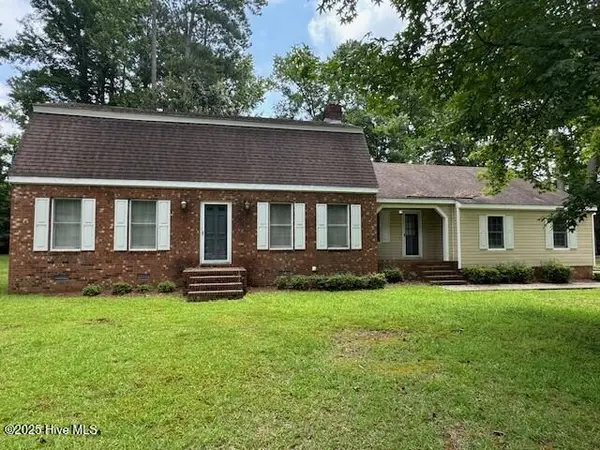 $205,000Active4 beds 3 baths2,704 sq. ft.
$205,000Active4 beds 3 baths2,704 sq. ft.124 Albemarle Drive Drive, Ahoskie, NC 27910
MLS# 100518976Listed by: CAROLINA LAND AND HOME REALTY, LLC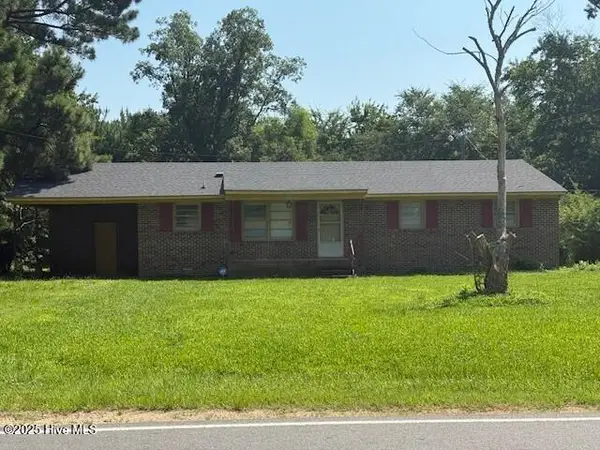 $135,000Active4 beds 2 baths1,350 sq. ft.
$135,000Active4 beds 2 baths1,350 sq. ft.513 Hall Siding Road, Ahoskie, NC 27910
MLS# 100515744Listed by: CAROLINA LAND AND HOME REALTY, LLC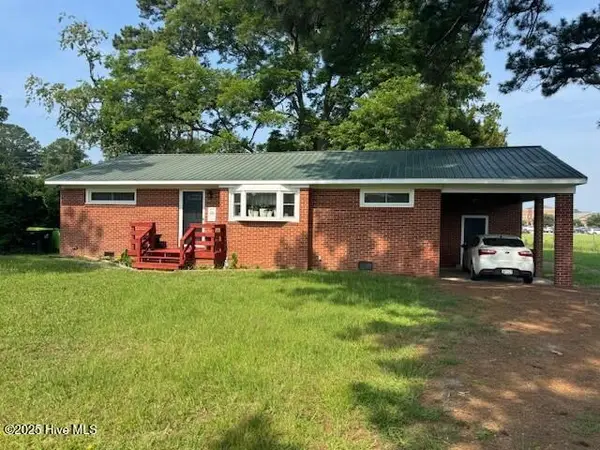 $187,000Pending3 beds 1 baths1,184 sq. ft.
$187,000Pending3 beds 1 baths1,184 sq. ft.1009 Curtis Street N, Ahoskie, NC 27910
MLS# 100515714Listed by: CAROLINA LAND AND HOME REALTY, LLC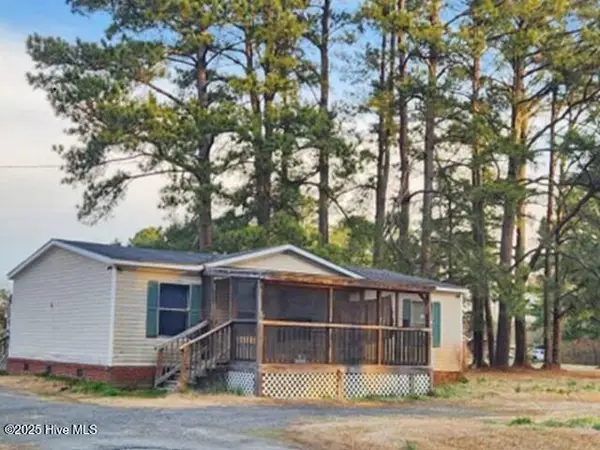 $78,000Active3 beds 2 baths1,080 sq. ft.
$78,000Active3 beds 2 baths1,080 sq. ft.104 Poole Road, Ahoskie, NC 27910
MLS# 100514754Listed by: RHSS DBA OWNERS COM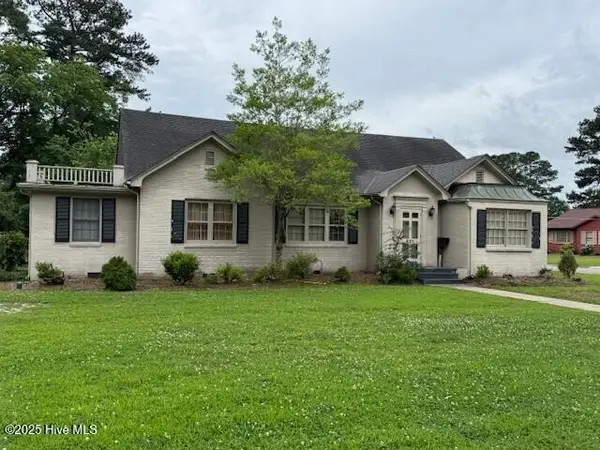 $269,000Active5 beds 4 baths4,500 sq. ft.
$269,000Active5 beds 4 baths4,500 sq. ft.621 W Hayes Street, Ahoskie, NC 27910
MLS# 100513058Listed by: CAROLINA LAND AND HOME REALTY, LLC
