112 Blue Bill Way, Beaufort, NC 28516
Local realty services provided by:Better Homes and Gardens Real Estate Elliott Coastal Living
112 Blue Bill Way,Beaufort, NC 28516
$447,900
- 3 Beds
- 3 Baths
- 1,818 sq. ft.
- Townhouse
- Active
Listed by:amy mcgilvary
Office:team streamline real estate, llc.
MLS#:100529343
Source:NC_CCAR
Price summary
- Price:$447,900
- Price per sq. ft.:$246.37
About this home
Beautiful End-Unit Townhome in Beau Coast available with the opportunity for short-term rental potential! Don't miss this opportunity to own your piece of paradise within the golf cart district of the charming historic town of Beaufort, NC only 3 blocks from the waterfront on Taylor's Creek! A covered entry welcomes you with features such as 9' ceilings, an open family room, LVP throughout first level, additional windows, ceiling fan and private driveway with single car garage. A large kitchen with center island for entertaining, stainless appliance package which includes the refrigerator, D/W, range and microwave, complete with granite counters and large corner pantry. the sizable primary bedroom features full tile walk-in shower, double vanity and a massive walk-in closet. Covered rear porch leads to a 10x10 Trex Deck with a tree-lined buffer for added privacy. Short walk, bike or golf cart ride to the Resort style Pool, Clubhouse, Dog Park, Pickle Ball Courts, the Day Dock on Taylors Creek w/Kayak Barn or Traders Lake for kayaking, Paddle Boarding & Fishing! Please note, that the HOA dues cover the Master Insurance on the building plus ALL lawn care and irrigation! The townhome is only a 5- minute golf cart ride to the downtown shopping district speckled with quaint boutiques, coffee shops, excellent eateries and local music venues. Live like you're on vacation or use as investment property in one of North Carolina's coolest small towns!
Contact an agent
Home facts
- Year built:2023
- Listing ID #:100529343
- Added:1 day(s) ago
- Updated:September 08, 2025 at 10:14 AM
Rooms and interior
- Bedrooms:3
- Total bathrooms:3
- Full bathrooms:2
- Half bathrooms:1
- Living area:1,818 sq. ft.
Heating and cooling
- Cooling:Central Air
- Heating:Electric, Heat Pump, Heating, Zoned
Structure and exterior
- Roof:Architectural Shingle
- Year built:2023
- Building area:1,818 sq. ft.
- Lot area:0.04 Acres
Schools
- High school:East Carteret
- Middle school:Beaufort
- Elementary school:Beaufort
Utilities
- Water:Municipal Water Available
Finances and disclosures
- Price:$447,900
- Price per sq. ft.:$246.37
New listings near 112 Blue Bill Way
- New
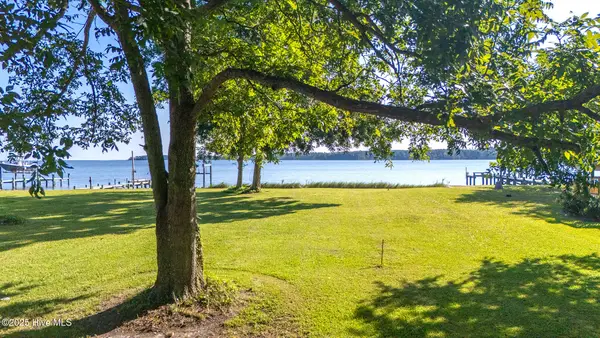 $169,000Active0.44 Acres
$169,000Active0.44 Acres173 South River Drive, Beaufort, NC 28516
MLS# 100529303Listed by: EDDY MYERS REAL ESTATE - New
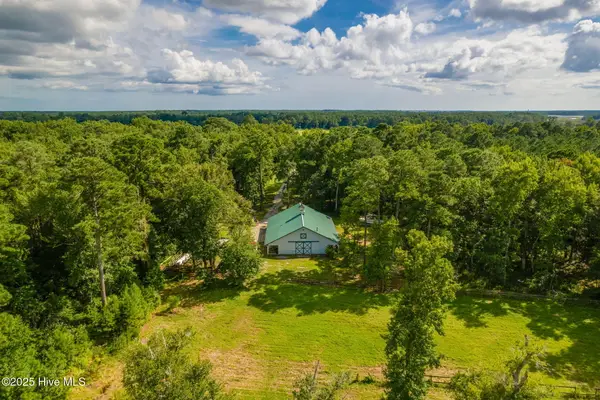 $574,900Active14.1 Acres
$574,900Active14.1 Acres820 Laurel Road, Beaufort, NC 28516
MLS# 100528878Listed by: KELLER WILLIAMS CRYSTAL COAST - New
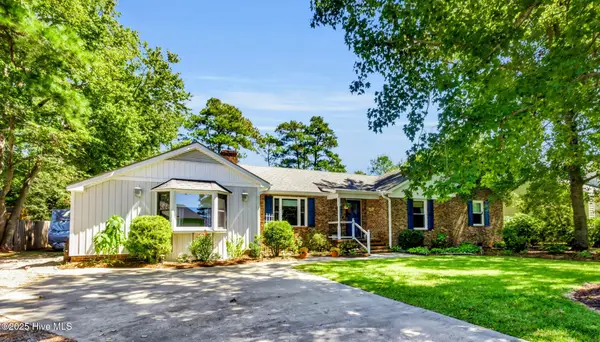 $545,000Active3 beds 2 baths1,938 sq. ft.
$545,000Active3 beds 2 baths1,938 sq. ft.240 Rudolph Drive, Beaufort, NC 28516
MLS# 100529034Listed by: REALTY ONE GROUP EAST - New
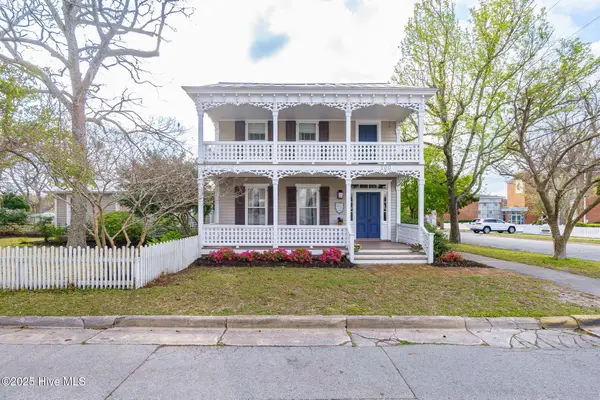 $1,499,900Active5 beds 4 baths3,760 sq. ft.
$1,499,900Active5 beds 4 baths3,760 sq. ft.200 Craven Street, Beaufort, NC 28516
MLS# 100528961Listed by: KELLER WILLIAMS CRYSTAL COAST 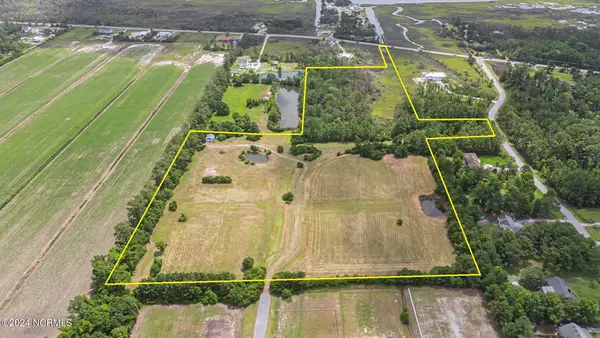 $350,000Pending17.52 Acres
$350,000Pending17.52 Acres110 N Harbor Drive, Beaufort, NC 28516
MLS# 100528442Listed by: COLDWELL BANKER SEA COAST AB- New
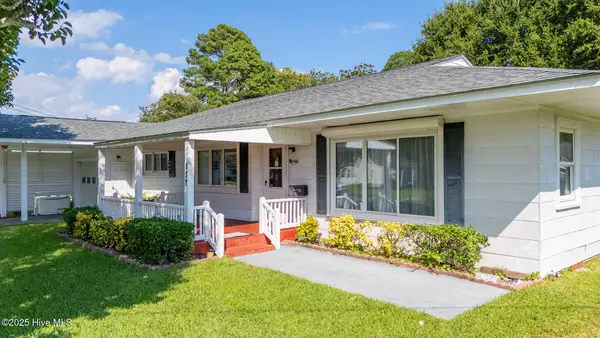 $429,900Active3 beds 2 baths2,285 sq. ft.
$429,900Active3 beds 2 baths2,285 sq. ft.108 Circle Drive, Beaufort, NC 28516
MLS# 100528428Listed by: EDDY MYERS REAL ESTATE - New
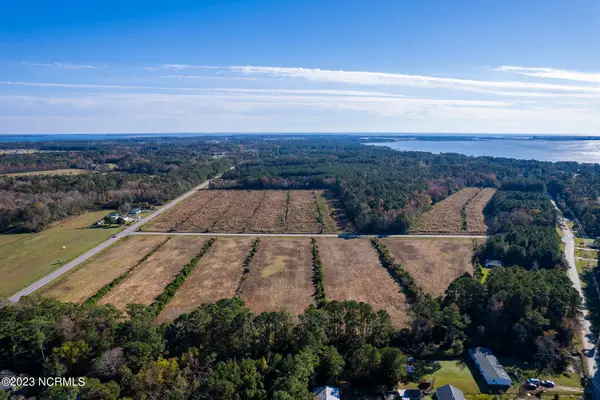 $350,000Active16.7 Acres
$350,000Active16.7 Acres1561 Highway 101, Beaufort, NC 28516
MLS# 100528408Listed by: EDDY MYERS REAL ESTATE 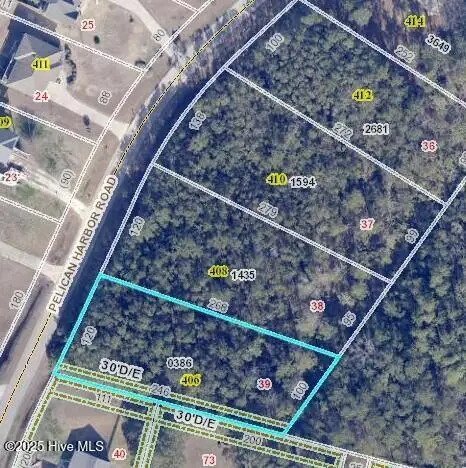 $60,000Pending0.48 Acres
$60,000Pending0.48 Acres406 Pelican Harbor Road, Beaufort, NC 28516
MLS# 100528156Listed by: COLDWELL BANKER SEA COAST AB- New
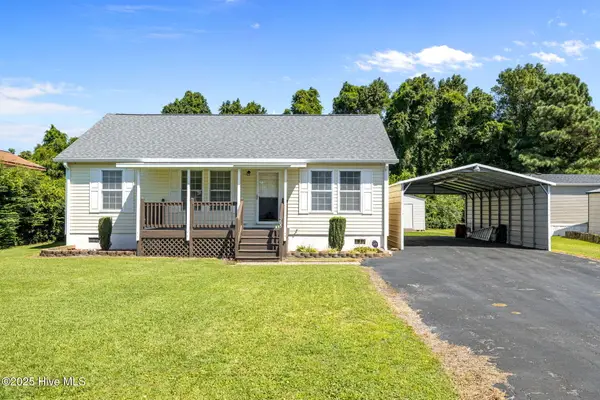 $310,000Active3 beds 2 baths1,120 sq. ft.
$310,000Active3 beds 2 baths1,120 sq. ft.205 Ronnie Road, Beaufort, NC 28516
MLS# 100528031Listed by: NAVIGATE REALTY - JACKSONVILLE
