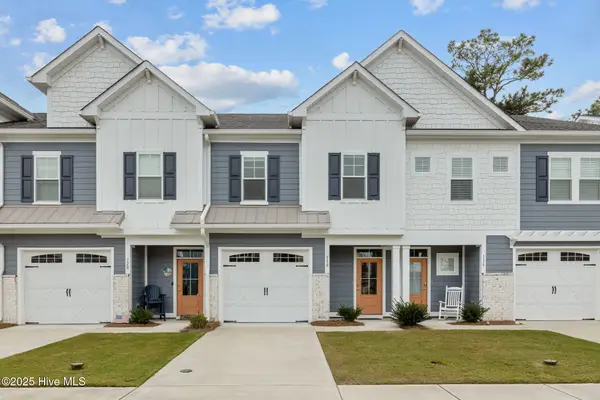116 Gray Duck Drive, Beaufort, NC 28516
Local realty services provided by:Better Homes and Gardens Real Estate Elliott Coastal Living
116 Gray Duck Drive,Beaufort, NC 28516
$625,000
- 3 Beds
- 2 Baths
- 1,681 sq. ft.
- Single family
- Active
Listed by:mccall-vick real estate team
Office:beaufort realty
MLS#:100501253
Source:NC_CCAR
Price summary
- Price:$625,000
- Price per sq. ft.:$371.8
About this home
We are thrilled to bring this coastal cottage to the ENC market. A two minute golf car ride or short stroll will take you to the community day dock and outdoor space located on Front street. Or enjoy a day exploring your community's stacked amenities.
Enormous club house as well as fitness center and pickle ball court, large outdoor pool and relaxation zone as well as Traders the one stop snack and sundries shop with features by BeauGro ToGo.(Beaufort Grocery) Pack your beach bag with goodies right here on site at BEAU COAST!!
Upon keyless entry at the front door the open concept welcomes you in. All living areas are bathed in natural light. Plantation blinds throughout the home. The master bedroom is on your immediate right . All bedrooms have carpet and the master has an en suite bath with tiled glass shower, crown molding and double vanity with granite tops. Guest rooms are located on the other side of the home which adds privacy between guests. Laundry room and entrance to the garage are also located on this side. Guest bath has a tub and granite vanity. Both guest rooms are of good size with adequate closet spaces. Fall in love with this kitchen and its bonuses!! All stainless appliances with disposal at the large kitchen sink. Sparkle quartz hard surfaces adorn the countertops,soft close drawers, rustic LVP, food pantry, and large kitchen island. Find the entrance to the cutest side porch located in the open living area,gas logs with buried owned gas tank. The garage will fit 2 cars nicely and also homes the water heater and main electric panel. Exterior amenities for this home include a 22 KW generator , hose bib features hot and cold water at the spigot, irrigation system,and vinyl partition for hiding waste receptacles.
All this and so much more right here in Beaufort NC. Fly on over to Gray Duck Drive!!!
Contact an agent
Home facts
- Year built:2020
- Listing ID #:100501253
- Added:168 day(s) ago
- Updated:October 01, 2025 at 10:24 AM
Rooms and interior
- Bedrooms:3
- Total bathrooms:2
- Full bathrooms:2
- Living area:1,681 sq. ft.
Heating and cooling
- Cooling:Central Air
- Heating:Electric, Heat Pump, Heating
Structure and exterior
- Roof:Composition, Shingle
- Year built:2020
- Building area:1,681 sq. ft.
- Lot area:0.21 Acres
Schools
- High school:East Carteret
- Middle school:Beaufort
- Elementary school:Beaufort
Utilities
- Water:Municipal Water Available
Finances and disclosures
- Price:$625,000
- Price per sq. ft.:$371.8
- Tax amount:$2,919 (2024)
New listings near 116 Gray Duck Drive
- New
 $455,000Active3 beds 3 baths1,579 sq. ft.
$455,000Active3 beds 3 baths1,579 sq. ft.118 Blue Bill Way, Beaufort, NC 28516
MLS# 100533568Listed by: TEAM STREAMLINE REAL ESTATE, LLC. - New
 $195,000Active17.07 Acres
$195,000Active17.07 Acres400 4 H Road, Beaufort, NC 28516
MLS# 100533268Listed by: UNITED COUNTRY RESPESS WILDER - New
 $215,000Active3 beds 2 baths1,971 sq. ft.
$215,000Active3 beds 2 baths1,971 sq. ft.106 Taylor Farm Road, Beaufort, NC 28516
MLS# 100533201Listed by: REALTY ONE GROUP NAVIGATE - New
 $122,900Active2.04 Acres
$122,900Active2.04 Acres100 Tiffany Way, Beaufort, NC 28516
MLS# 100533049Listed by: RE/MAX OCEAN PROPERTIES - New
 $278,000Active2 beds 2 baths1,244 sq. ft.
$278,000Active2 beds 2 baths1,244 sq. ft.265 Otway Farm Road, Beaufort, NC 28516
MLS# 100533035Listed by: KELLER WILLIAMS CRYSTAL COAST - New
 $99,900Active0.59 Acres
$99,900Active0.59 Acres315 Anson Road, Beaufort, NC 28516
MLS# 100532859Listed by: KELLER WILLIAMS INNOVATE-WILMINGTON - New
 $325,000Active0.65 Acres
$325,000Active0.65 Acres980 Crow Hill Road, Beaufort, NC 28516
MLS# 100532764Listed by: REAL BROKER LLC - New
 $599,900Active3 beds 3 baths2,014 sq. ft.
$599,900Active3 beds 3 baths2,014 sq. ft.503 E Great Egret Way, Beaufort, NC 28516
MLS# 100532710Listed by: KELLER WILLIAMS CRYSTAL COAST - New
 $569,900Active3 beds 3 baths1,901 sq. ft.
$569,900Active3 beds 3 baths1,901 sq. ft.507 E Great Egret Way, Beaufort, NC 28516
MLS# 100532711Listed by: KELLER WILLIAMS CRYSTAL COAST - New
 $748,000Active5 beds 3 baths2,931 sq. ft.
$748,000Active5 beds 3 baths2,931 sq. ft.402 Taylorwood Drive, Beaufort, NC 28516
MLS# 100532683Listed by: CONTINENTAL REAL ESTATE GROUP
