1683 Sparrow Bay Road, Blounts Creek, NC 27814
Local realty services provided by:Better Homes and Gardens Real Estate Lifestyle Property Partners
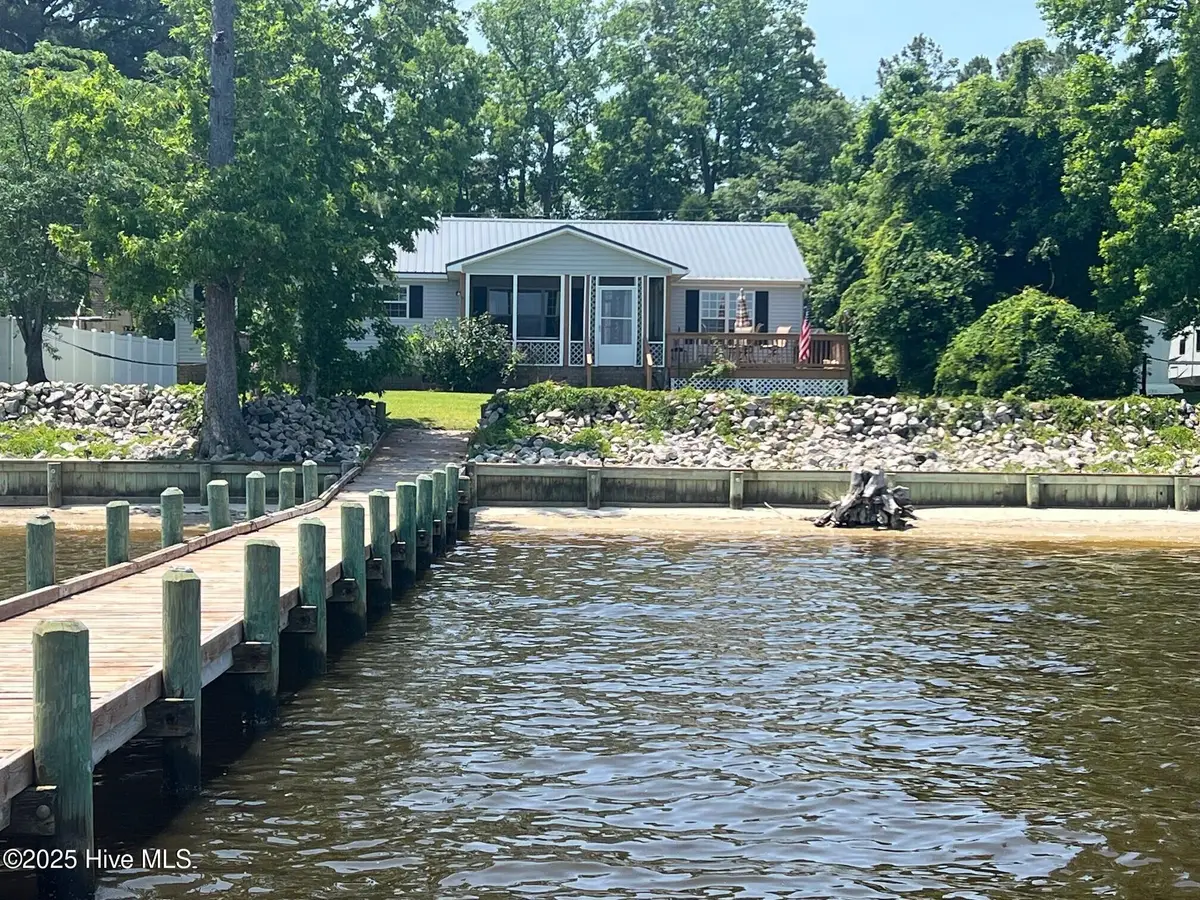
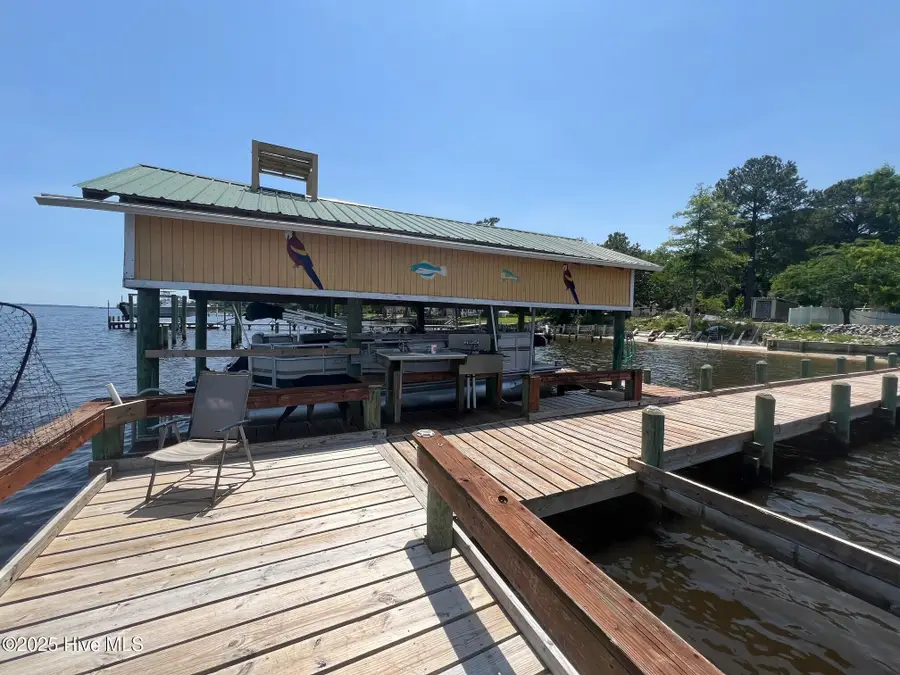
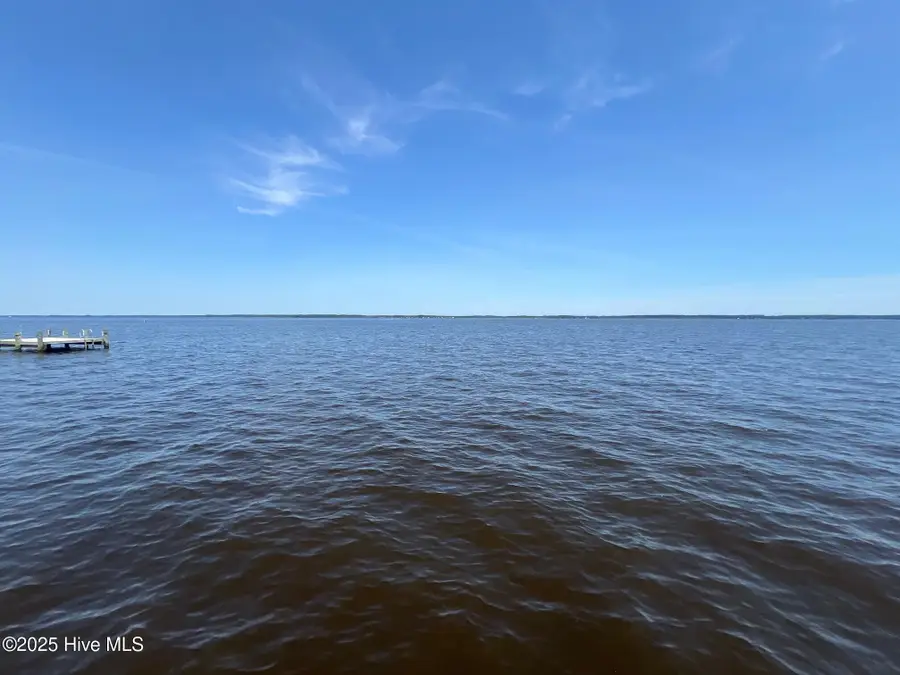
1683 Sparrow Bay Road,Blounts Creek, NC 27814
$350,000
- 3 Beds
- 2 Baths
- 1,458 sq. ft.
- Mobile / Manufactured
- Pending
Listed by:rosie smith
Office:the rich company
MLS#:100509126
Source:NC_CCAR
Price summary
- Price:$350,000
- Price per sq. ft.:$240.05
About this home
Wide expansive water view on the Pamlico River. The waterfront lot is bulkheaded, has a pier in great condition with a boat house, boat lift, plus a fish cleaning station. The river bottom is a hard sandy bed, so excellent for swimming. The modular home offers 3 bedrooms and two full bathrooms. The kitchen has new LVP flooring and granite counter tops. The living area is large with lovely water views, has a fireplace with gas logs, plus the room also offers space for dining as well. The primary bedroom is huge with a WIC & en suite bathroom. The master is located riverside so start your mornings off with a spectacular view of the of the Pamlico River. The mud room is big enough to host a small office area plus it has a deep sink. Th exterior offers a screened porch and 2 open decks. Come enjoy river life and create wonderful experiences!!
Contact an agent
Home facts
- Year built:1995
- Listing Id #:100509126
- Added:84 day(s) ago
- Updated:July 30, 2025 at 07:40 AM
Rooms and interior
- Bedrooms:3
- Total bathrooms:2
- Full bathrooms:2
- Living area:1,458 sq. ft.
Heating and cooling
- Cooling:Central Air
- Heating:Electric, Fireplace(s), Heat Pump, Heating
Structure and exterior
- Roof:Metal
- Year built:1995
- Building area:1,458 sq. ft.
- Lot area:0.76 Acres
Schools
- High school:Southside High School
- Middle school:S. W. Snowden
- Elementary school:S.W. Snowden
Utilities
- Water:County Water
Finances and disclosures
- Price:$350,000
- Price per sq. ft.:$240.05
- Tax amount:$1,369 (2024)
New listings near 1683 Sparrow Bay Road
- New
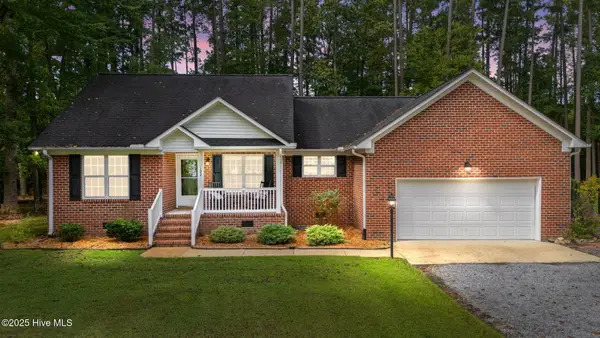 $299,000Active3 beds 2 baths1,380 sq. ft.
$299,000Active3 beds 2 baths1,380 sq. ft.122 Hill Creek Road, Blounts Creek, NC 27814
MLS# 100524539Listed by: COLDWELL BANKER SEA COAST ADVANTAGE - WASHINGTON - New
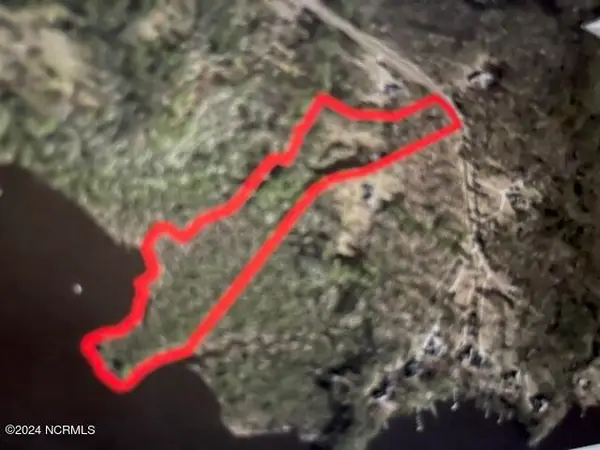 $99,900Active12.85 Acres
$99,900Active12.85 Acres#20 Freshwater Drive, Blounts Creek, NC 27814
MLS# 100523836Listed by: THE RICH COMPANY - New
 $235,000Active3 beds 2 baths2,496 sq. ft.
$235,000Active3 beds 2 baths2,496 sq. ft.1461 Core Point Road, Blounts Creek, NC 27814
MLS# 100523559Listed by: UNITED REAL ESTATE EAST CAROLINA 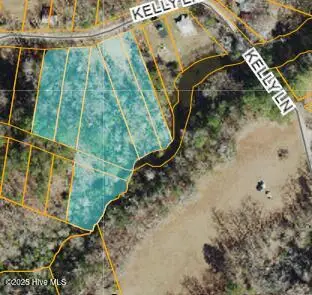 $80,000Active1.55 Acres
$80,000Active1.55 Acres201 Kelly Lane, Blounts Creek, NC 27814
MLS# 100522292Listed by: THE RICH COMPANY $149,000Pending0.64 Acres
$149,000Pending0.64 AcresLot 15 Eagle View Lane, Blounts Creek, NC 27814
MLS# 100521581Listed by: THE RICH COMPANY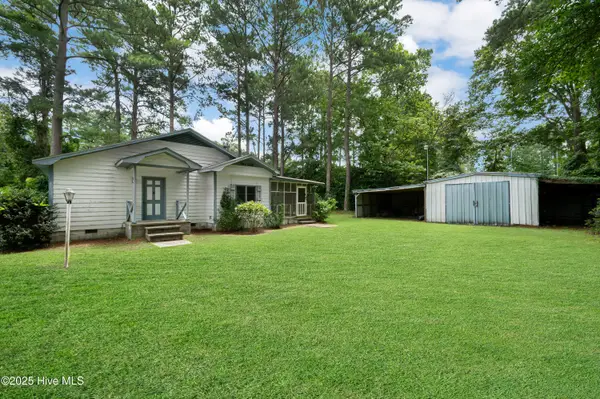 $120,000Pending2 beds 2 baths1,431 sq. ft.
$120,000Pending2 beds 2 baths1,431 sq. ft.131 Magnolia Drive, Blounts Creek, NC 27814
MLS# 100521477Listed by: KELLER WILLIAMS REALTY POINTS EAST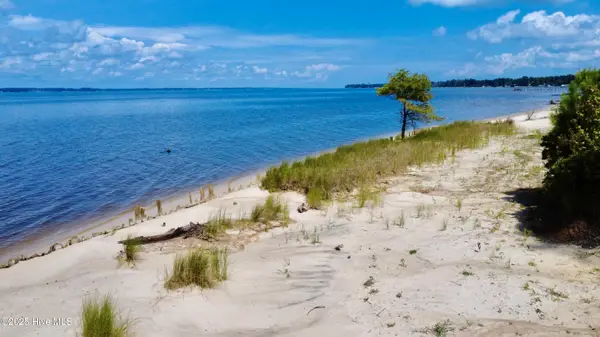 $1,000,000Active108.16 Acres
$1,000,000Active108.16 Acres0 Sr 1192, Blounts Creek, NC 27814
MLS# 100520511Listed by: RIVERSIDE REALTY GROUP, INC.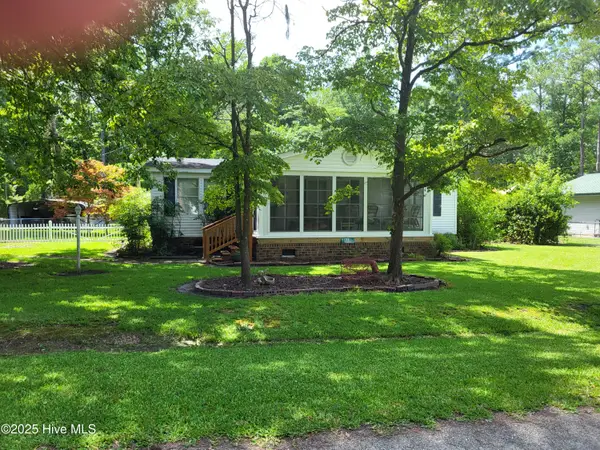 $152,000Active3 beds 2 baths1,307 sq. ft.
$152,000Active3 beds 2 baths1,307 sq. ft.34 Dogwood Lane, Blounts Creek, NC 27814
MLS# 100520347Listed by: AURORA / SOUTHSIDE REAL ESTATE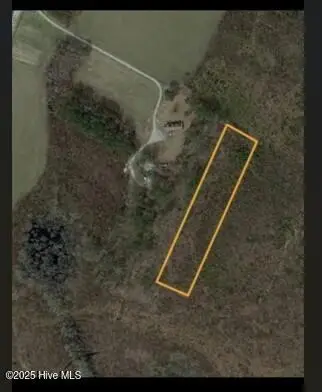 $45,000Active3.2 Acres
$45,000Active3.2 Acres0 Sr 1103 Off, Blounts Creek, NC 27814
MLS# 100518066Listed by: COLDWELL BANKER SEA COAST ADVANTAGE - WASHINGTON $449,900Active3 beds 2 baths1,974 sq. ft.
$449,900Active3 beds 2 baths1,974 sq. ft.467 Eagle Trace Drive, Blounts Creek, NC 27814
MLS# 100515960Listed by: GRIMES REAL ESTATE GROUP
