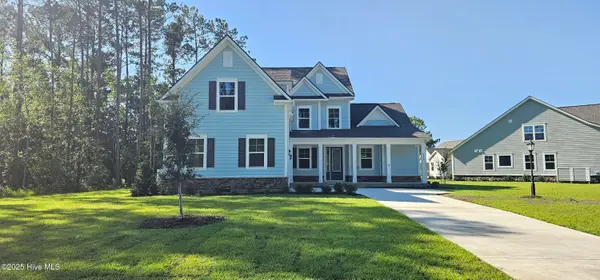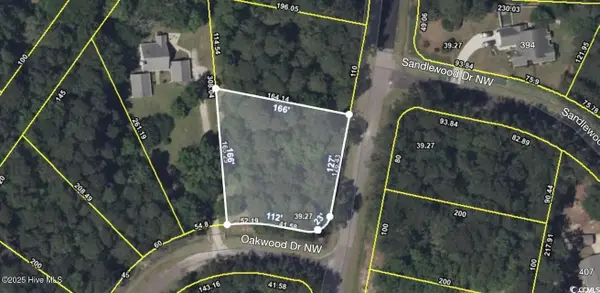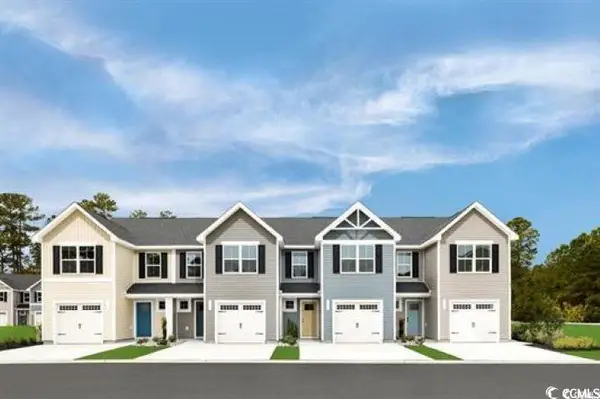9393 Old Salem Way, Calabash, NC 28467
Local realty services provided by:Better Homes and Gardens Real Estate Elliott Coastal Living
9393 Old Salem Way,Calabash, NC 28467
$855,500
- 4 Beds
- 4 Baths
- 2,974 sq. ft.
- Single family
- Active
Listed by:creekmore realty group
Office:exp realty
MLS#:100520004
Source:NC_CCAR
Price summary
- Price:$855,500
- Price per sq. ft.:$287.66
About this home
Premium Golf Homesite|Exceptional Craftsmanship|Prime Location
This stunning home delivers a rare combination of luxury, comfort, and unbeatable value in the prestigious community of Crow Creek. Situated on a premium golf homesite with panoramic views of the green, two shimmering ponds, and a distant fairway, this property offers a lifestyle that's both serene and sophisticated.
Inside, the thoughtfully designed floor plan features a spacious primary suite with dual walk-in closets, a freestanding soaking tub, quartz countertops, and a tiled walk-in shower with a frameless glass enclosure. The foyer welcomes you with detailed craftsman-style wainscoting and leads to a private study with French doors and a trey ceiling.
The vaulted great room showcases a rustic pine beam ceiling, flowing seamlessly into an enclosed sunroom and dining nook—perfect for enjoying golf course views year-round. The executive kitchen is a chef's dream, boasting stacked 48'' cabinets, a 10-foot quartz island, gas cooktop with vented hood, and premium KitchenAid appliances including wall-mounted oven and microwave.
Step outside to an entertainer's paradise with a built-in grilling patio. Additional highlights include a mudroom, powder room, and a split-bedroom layout with 2 guest rooms and a shared bath featuring a dual quartz vanity.
The oversized angled garage provides a refined exterior aesthetic and ample space for a bonus room above complete with a full bath AND extra storage . A dedicated EV charging outlet, massive attic storage, and full spray foam insulation from foundation to roof ensure both comfort and energy efficiency.
Crow Creek offers resort-style amenities: an elegant owners' clubhouse, fitness center, indoor and outdoor pools, court sports, and more. Located just minutes from downtown Calabash, Little River, North Myrtle Beach, and the award-winning sands of Sunset Beach named one of the top 21 beaches in the world by National Geographic—this home is truly a standout
Contact an agent
Home facts
- Year built:2025
- Listing ID #:100520004
- Added:76 day(s) ago
- Updated:October 03, 2025 at 10:24 AM
Rooms and interior
- Bedrooms:4
- Total bathrooms:4
- Full bathrooms:3
- Half bathrooms:1
- Living area:2,974 sq. ft.
Heating and cooling
- Cooling:Central Air
- Heating:Electric, Heat Pump, Heating
Structure and exterior
- Roof:Architectural Shingle
- Year built:2025
- Building area:2,974 sq. ft.
- Lot area:0.29 Acres
Schools
- High school:West Brunswick
- Middle school:Shallotte Middle
- Elementary school:Jessie Mae Monroe Elementary
Utilities
- Water:Municipal Water Available
Finances and disclosures
- Price:$855,500
- Price per sq. ft.:$287.66
- Tax amount:$171 (2024)
New listings near 9393 Old Salem Way
 $534,840Pending5 beds 4 baths2,966 sq. ft.
$534,840Pending5 beds 4 baths2,966 sq. ft.485 Middleton Drive Nw, Calabash, NC 28467
MLS# 100533980Listed by: D R HORTON, INC.- New
 $75,000Active0.5 Acres
$75,000Active0.5 Acres483 Boundary Loop Rd. Nw, Calabash, NC 28467
MLS# 2524042Listed by: RE/MAX SOUTHERN SHORES NMB - New
 $325,000Active3 beds 2 baths1,710 sq. ft.
$325,000Active3 beds 2 baths1,710 sq. ft.580 Boundaryline Drive Nw, Calabash, NC 28467
MLS# 100533760Listed by: SILVER COAST PROPERTIES - Open Sun, 12 to 5pm
 $219,990Active3 beds 3 baths1,686 sq. ft.
$219,990Active3 beds 3 baths1,686 sq. ft.3193 NW Edgemead Circle #18B, Calabash, NC 28467
MLS# 2500641Listed by: NVR RYAN HOMES - Open Sat, 10am to 5pmNew
 $209,990Active3 beds 3 baths1,668 sq. ft.
$209,990Active3 beds 3 baths1,668 sq. ft.3180 NW Edgemead Circle #16B, Calabash, NC 28467
MLS# 2523935Listed by: NVR RYAN HOMES - Open Sat, 10am to 5pmNew
 $239,990Active3 beds 3 baths1,817 sq. ft.
$239,990Active3 beds 3 baths1,817 sq. ft.2103 Parow Ln Nw #6A, Calabash, NC 28467
MLS# 2523940Listed by: NVR RYAN HOMES - Open Sun, 12 to 5pmNew
 $239,990Active3 beds 3 baths1,817 sq. ft.
$239,990Active3 beds 3 baths1,817 sq. ft.2101 Parow Ln Nw #6B, Calabash, NC 28467
MLS# 2523943Listed by: NVR RYAN HOMES - Open Sun, 1 to 3pmNew
 $389,000Active3 beds 2 baths1,788 sq. ft.
$389,000Active3 beds 2 baths1,788 sq. ft.240 Cable Lake Circle, Calabash, NC 28467
MLS# 100533720Listed by: EXP REALTY - New
 $594,999Active3 beds 3 baths1,910 sq. ft.
$594,999Active3 beds 3 baths1,910 sq. ft.1561 Coastal Cove Lane, Calabash, NC 28467
MLS# 100533655Listed by: RE/MAX SOUTHERN SHORES - New
 $98,000Active0.25 Acres
$98,000Active0.25 Acres9201 Shaw Lane Sw, Calabash, NC 28467
MLS# 100533685Listed by: PROACTIVE REAL ESTATE
