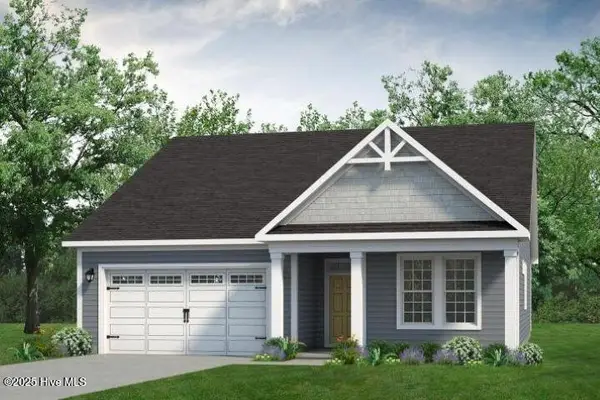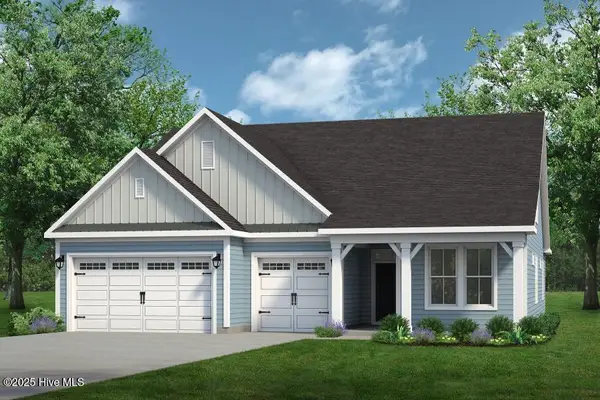9465 Wingspan Court, Calabash, NC 28467
Local realty services provided by:Better Homes and Gardens Real Estate Lifestyle Property Partners
9465 Wingspan Court,Calabash, NC 28467
$399,000
- 3 Beds
- 2 Baths
- 1,943 sq. ft.
- Single family
- Pending
Listed by: carol p lank
Office: asap realty
MLS#:100531839
Source:NC_CCAR
Price summary
- Price:$399,000
- Price per sq. ft.:$205.35
About this home
Contemporary coastal elegance defines this nearly new Eagle Run masterpiece, crafted for those who demand both style and comfort. From the moment you enter, the sun-filled open layout, impressively high ceilings, and designer finishes create an airy, elegant ambiance—you'll be instantly impressed by the sense of space and sophistication. The expansive primary suite is a private sanctuary, featuring a custom walk-in closet and a spa-inspired tiled shower.
The gourmet kitchen is a showpiece, appointed with professional-grade LG appliances, striking marble countertops, and sleek cabinetry—perfect for both everyday elegance and memorable entertaining. Rich LVP flooring flows seamlessly through the main living spaces, creating a refined yet relaxed atmosphere. Two spacious guest rooms exude comfort and style, while double glass doors reveal a versatile flex room—ideal for an executive office, sophisticated dining area, or personal retreat. The airy great room extends to a serene screened porch and a fenced backyard with a patio designed for effortless alfresco dining and sunset gatherings. Additional luxuries include a generous laundry suite with pedestal front-load washer and dryer, a two-car garage with a polished epoxy finish, and an inviting front porch that sets the tone for the elegance within. Residents of this coveted community enjoy a sparkling resort-style pool and a warm, neighborly ambiance. Premier golf courses, tranquil beaches, fine dining, boutique shopping, and the vibrant entertainment of coastal South Carolina are just minutes away. Indulge in the pinnacle of coastal living—claim this exceptional home and elevate your lifestyle today.
Contact an agent
Home facts
- Year built:2023
- Listing ID #:100531839
- Added:53 day(s) ago
- Updated:November 14, 2025 at 08:56 AM
Rooms and interior
- Bedrooms:3
- Total bathrooms:2
- Full bathrooms:2
- Living area:1,943 sq. ft.
Heating and cooling
- Cooling:Heat Pump
- Heating:Electric, Heat Pump, Heating
Structure and exterior
- Roof:Shingle
- Year built:2023
- Building area:1,943 sq. ft.
- Lot area:0.21 Acres
Schools
- High school:West Brunswick
- Middle school:Shallotte Middle
- Elementary school:Jessie Mae Monroe Elementary
Utilities
- Water:County Water, Water Connected
- Sewer:Sewer Connected
Finances and disclosures
- Price:$399,000
- Price per sq. ft.:$205.35
New listings near 9465 Wingspan Court
- New
 $85,000Active0.37 Acres
$85,000Active0.37 Acres437 N Crow Creek Drive, Calabash, NC 28467
MLS# 100541010Listed by: COLDWELL BANKER SLOANE - New
 $349,775Active3 beds 2 baths1,748 sq. ft.
$349,775Active3 beds 2 baths1,748 sq. ft.8673 Nashville Drive Nw #Lot 1198, Calabash, NC 28467
MLS# 100540774Listed by: LENNAR SALES CORP. - New
 $423,815Active3 beds 3 baths2,452 sq. ft.
$423,815Active3 beds 3 baths2,452 sq. ft.8663 S Baton Rouge Avenue Nw #Lot 1168, Calabash, NC 28467
MLS# 100540766Listed by: LENNAR SALES CORP.  $555,437Pending4 beds 3 baths2,788 sq. ft.
$555,437Pending4 beds 3 baths2,788 sq. ft.1149 Halter Place Nw, Calabash, NC 28467
MLS# 100540743Listed by: TODAY HOMES REALTY NC INC $467,428Pending3 beds 3 baths2,263 sq. ft.
$467,428Pending3 beds 3 baths2,263 sq. ft.1153 Halter Place Nw, Calabash, NC 28467
MLS# 100540722Listed by: TODAY HOMES REALTY NC INC $759,415Pending4 beds 4 baths3,239 sq. ft.
$759,415Pending4 beds 4 baths3,239 sq. ft.962 Parelli Way Nw, Calabash, NC 28467
MLS# 100540674Listed by: TODAY HOMES REALTY NC INC- New
 $125,000Active0.36 Acres
$125,000Active0.36 Acres9086 Ocean Harbour Golf Club Drive Sw, Calabash, NC 28467
MLS# 100540654Listed by: NEXT AVENUE REALTY  $608,277Pending3 beds 3 baths2,326 sq. ft.
$608,277Pending3 beds 3 baths2,326 sq. ft.954 Parelli Way Nw, Calabash, NC 28467
MLS# 100540663Listed by: TODAY HOMES REALTY NC INC $538,902Pending3 beds 3 baths2,326 sq. ft.
$538,902Pending3 beds 3 baths2,326 sq. ft.1226 Halter Place Nw, Calabash, NC 28467
MLS# 100540667Listed by: TODAY HOMES REALTY NC INC- New
 $50,000Active-- Acres
$50,000Active-- Acres494 S Middleton Drive Nw, Calabash, NC 28467
MLS# 1201716Listed by: KELLER WILLIAMS ONE
