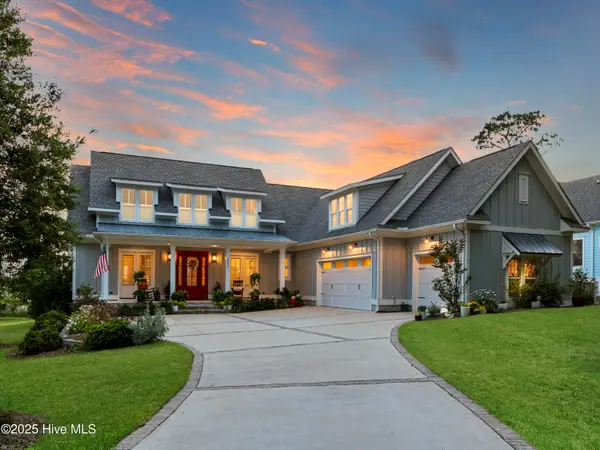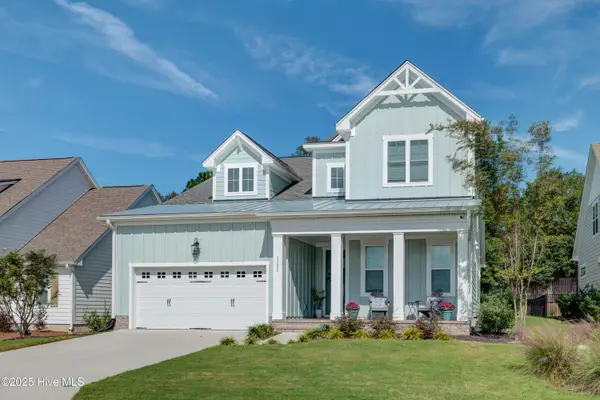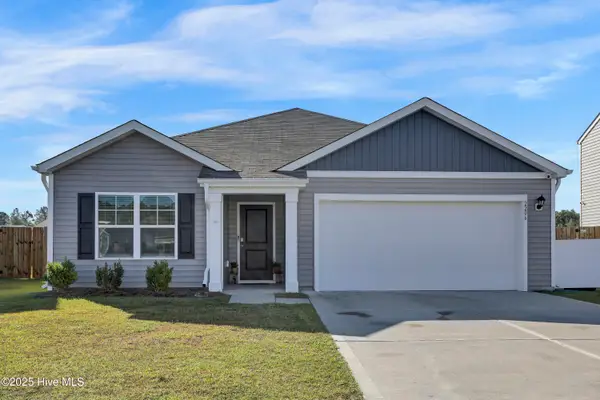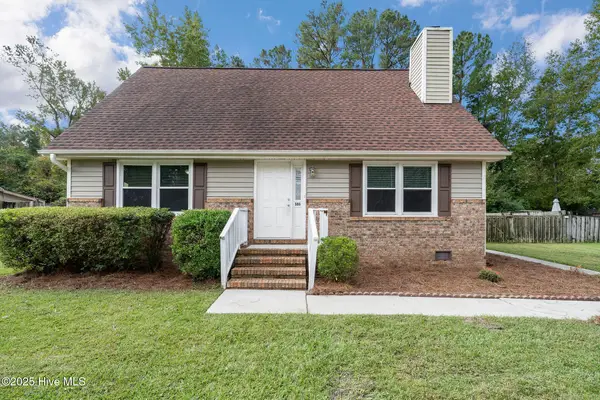112 Bavarian Drive, Castle Hayne, NC 28429
Local realty services provided by:Better Homes and Gardens Real Estate Lifestyle Property Partners
Listed by: kim a penrose
Office: coldwell banker sea coast advantage
MLS#:100529190
Source:NC_CCAR
Price summary
- Price:$570,000
- Price per sq. ft.:$243.49
About this home
Beautiful, unique property situated on a quiet cul-de-sac. Come see this 3-bedroom + 2 Bonus Rooms, 2.5-bath home with detached 3+ car garage + workshop + a 569 SqFt finished bonus room above. Spacious ¾ Acre lot with a true timber beam covered deck, hot tub, and above-ground pool with filter pump.
Inside you will find gorgeous Hickory hardwood floors throughout, bright living spaces, upstairs reading nook, and a remodeled kitchen (2022) with granite, stainless appliances including dual dishwashers, custom hickory cabinets, under cabinet lighting, walk-in pantry with custom built in shelving, and a hand-made end grain butcher block island. In the main floor master suite, you will find a zero-entry walk-in shower with custom tile floor and surround.
Some of the other features include a whole house auto- generator that can sustain the home for 10-14 days, water softener on well in the walk in well house, reverse osmosis system in the kitchen, 500 Gallon Propane tank, Tankless hot water heater, brand new gravel driveway, hot and cold outdoor spigots, and a large fenced in backyard and landscape designed for year-round interest including unique plants and trees throughout the property.
Just 15 minutes to downtown Wilmington, UNCW, and ILM Airport. No HOA! Such a unique property where you can find peace and still be close to everything! Book your showing today!
Contact an agent
Home facts
- Year built:1999
- Listing ID #:100529190
- Added:70 day(s) ago
- Updated:November 14, 2025 at 08:56 AM
Rooms and interior
- Bedrooms:3
- Total bathrooms:3
- Full bathrooms:2
- Half bathrooms:1
- Living area:2,910 sq. ft.
Heating and cooling
- Cooling:Central Air, Heat Pump, Wall/Window Unit(s)
- Heating:Baseboard, Electric, Forced Air, Heat Pump, Heating
Structure and exterior
- Roof:Composition
- Year built:1999
- Building area:2,910 sq. ft.
- Lot area:0.75 Acres
Schools
- High school:Laney
- Middle school:Holly Shelter
- Elementary school:Castle Hayne
Utilities
- Water:Well
Finances and disclosures
- Price:$570,000
- Price per sq. ft.:$243.49
New listings near 112 Bavarian Drive
- New
 $299,900Active3 beds 2 baths1,386 sq. ft.
$299,900Active3 beds 2 baths1,386 sq. ft.1021 Pine Ridge Court, Castle Hayne, NC 28429
MLS# 100540749Listed by: COLDWELL BANKER SEA COAST ADVANTAGE - New
 $409,500Active3 beds 2 baths1,914 sq. ft.
$409,500Active3 beds 2 baths1,914 sq. ft.2318 Flowery Branch Drive, Castle Hayne, NC 28429
MLS# 100540485Listed by: COASTAL PROPERTIES - New
 $415,000Active4 beds 3 baths1,852 sq. ft.
$415,000Active4 beds 3 baths1,852 sq. ft.316 Cherry Grove Court, Castle Hayne, NC 28429
MLS# 100539942Listed by: PREMIER REAL ESTATE AT THE BEACH LLC - Open Sat, 11am to 2pm
 $465,000Active4 beds 3 baths2,264 sq. ft.
$465,000Active4 beds 3 baths2,264 sq. ft.4624 Parsons Mill Drive, Castle Hayne, NC 28429
MLS# 100539123Listed by: COLDWELL BANKER SEA COAST ADVANTAGE  $270,000Active2 beds 3 baths1,266 sq. ft.
$270,000Active2 beds 3 baths1,266 sq. ft.5103 Exton Park Loop, Castle Hayne, NC 28429
MLS# 100538983Listed by: NEXTHOME CAPE FEAR $1,350,000Active3 beds 4 baths3,664 sq. ft.
$1,350,000Active3 beds 4 baths3,664 sq. ft.2753 Alvernia Drive, Castle Hayne, NC 28429
MLS# 100538887Listed by: COLDWELL BANKER SEA COAST ADVANTAGE $1,500,000Active3 beds 4 baths3,203 sq. ft.
$1,500,000Active3 beds 4 baths3,203 sq. ft.3623 White Cliffs Drive, Castle Hayne, NC 28429
MLS# 100537011Listed by: INTRACOASTAL REALTY CORP $750,000Active4 beds 3 baths2,684 sq. ft.
$750,000Active4 beds 3 baths2,684 sq. ft.1121 Rockhill Road, Castle Hayne, NC 28429
MLS# 100536934Listed by: REAL BROKER LLC $350,000Pending3 beds 2 baths1,653 sq. ft.
$350,000Pending3 beds 2 baths1,653 sq. ft.2206 Emerald Avenue, Castle Hayne, NC 28429
MLS# 100536874Listed by: INTRACOASTAL REALTY CORP $299,999Pending3 beds 2 baths1,404 sq. ft.
$299,999Pending3 beds 2 baths1,404 sq. ft.506 Old Mill Road, Castle Hayne, NC 28429
MLS# 100536599Listed by: BLUECOAST REALTY CORPORATION
