4457 Parsons Mill Drive, Castle Hayne, NC 28429
Local realty services provided by:Better Homes and Gardens Real Estate Lifestyle Property Partners
4457 Parsons Mill Drive,Castle Hayne, NC 28429
$419,900
- 4 Beds
- 3 Baths
- 2,437 sq. ft.
- Single family
- Active
Listed by:cristina sullivan
Office:re/max elite realty group
MLS#:100535150
Source:NC_CCAR
Price summary
- Price:$419,900
- Price per sq. ft.:$172.3
About this home
Don't miss out on this beautiful home! This well maintained 4 bedroom, 2.5 bathroom two-story house has a flex room on the ground floor that can be used as a home office or formal dining room/playroom with double French doors. The kitchen has granite counter tops, stainless steel appliances, and a spacious eat in area. The family room is open concept. The primary bedroom has a vaulted ceiling and a generous walk-in closet. In addition to the large loft upstairs, each bedroom has a walk-in closet and they share a full bathroom. water softener and reverse osmosis in the kitchen. Enjoy the sunsets on your covered back porch, summer by the neighborhood pool, plenty of shopping nearby, and easy access to both I-40 and the 140 bypass. Schedule your appointment today!
Contact an agent
Home facts
- Year built:2023
- Listing ID #:100535150
- Added:2 day(s) ago
- Updated:October 11, 2025 at 10:22 AM
Rooms and interior
- Bedrooms:4
- Total bathrooms:3
- Full bathrooms:2
- Half bathrooms:1
- Living area:2,437 sq. ft.
Heating and cooling
- Cooling:Central Air
- Heating:Electric, Fireplace(s), Heat Pump, Heating
Structure and exterior
- Roof:Architectural Shingle
- Year built:2023
- Building area:2,437 sq. ft.
- Lot area:0.14 Acres
Schools
- High school:Laney
- Middle school:Holly Shelter
- Elementary school:Castle Hayne
Utilities
- Water:Municipal Water Available, Water Connected
- Sewer:Sewer Connected
Finances and disclosures
- Price:$419,900
- Price per sq. ft.:$172.3
New listings near 4457 Parsons Mill Drive
- Open Sat, 11am to 1pmNew
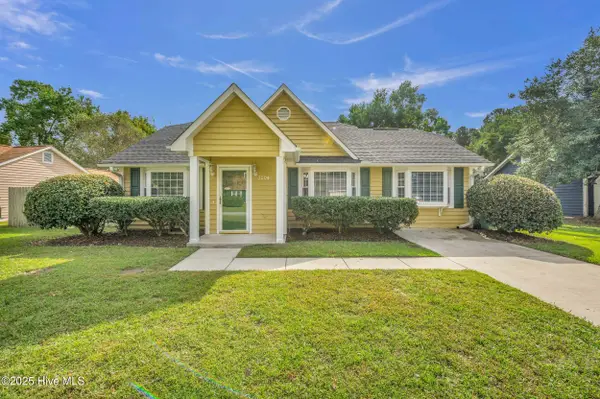 $365,000Active3 beds 2 baths1,184 sq. ft.
$365,000Active3 beds 2 baths1,184 sq. ft.3204 Galway Road, Castle Hayne, NC 28429
MLS# 100535250Listed by: EXP REALTY - New
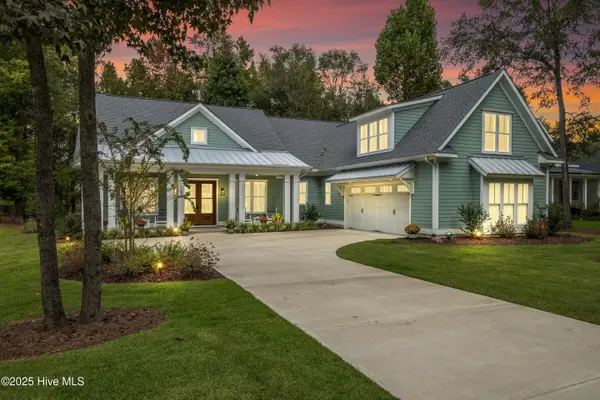 $1,275,000Active4 beds 4 baths3,630 sq. ft.
$1,275,000Active4 beds 4 baths3,630 sq. ft.157 Kerr Landing Drive, Castle Hayne, NC 28429
MLS# 100535094Listed by: COLDWELL BANKER SEA COAST ADVANTAGE - New
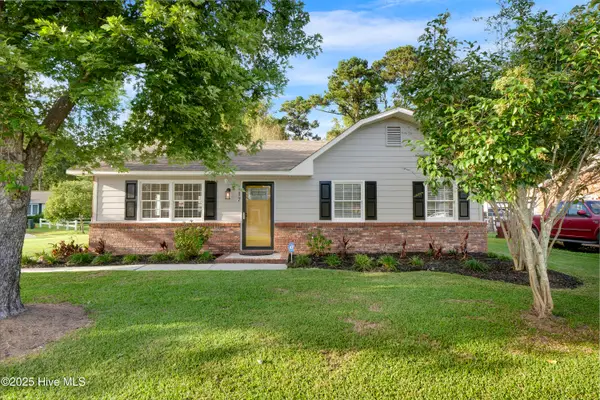 $319,900Active3 beds 1 baths1,216 sq. ft.
$319,900Active3 beds 1 baths1,216 sq. ft.117 Fairford Road, Castle Hayne, NC 28429
MLS# 100534852Listed by: INTRACOASTAL REALTY CORP - New
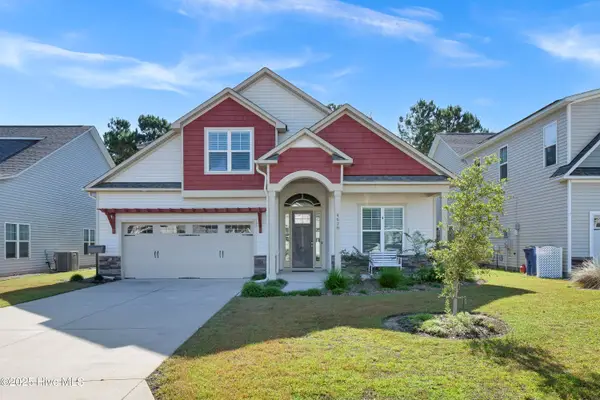 $489,900Active4 beds 3 baths2,499 sq. ft.
$489,900Active4 beds 3 baths2,499 sq. ft.4628 Parsons Mill Drive, Castle Hayne, NC 28429
MLS# 100534693Listed by: RE/MAX EXECUTIVE - New
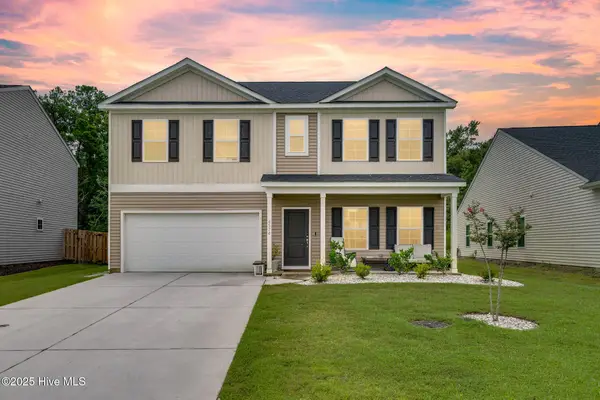 $470,000Active5 beds 3 baths2,985 sq. ft.
$470,000Active5 beds 3 baths2,985 sq. ft.4574 Parsons Mill Drive, Castle Hayne, NC 28429
MLS# 100534531Listed by: RE/MAX ESSENTIAL - New
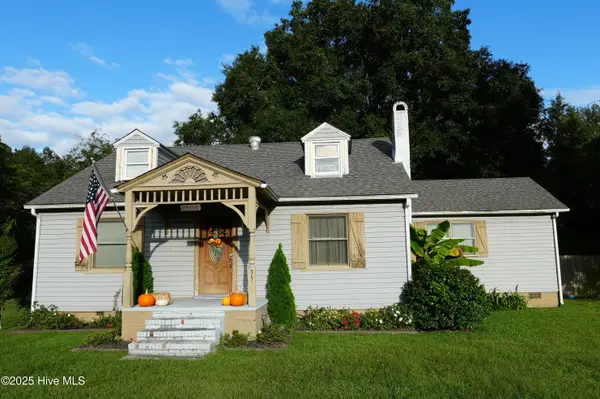 $355,000Active2 beds 2 baths1,541 sq. ft.
$355,000Active2 beds 2 baths1,541 sq. ft.3524 Castle Hayne Road, Castle Hayne, NC 28429
MLS# 100534427Listed by: NORTHGROUP REAL ESTATE LLC - New
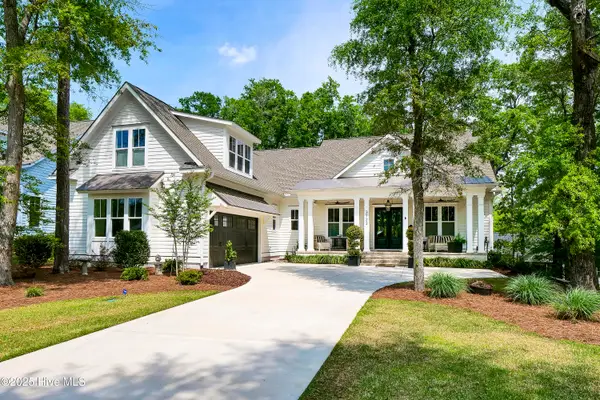 $1,095,000Active4 beds 4 baths2,857 sq. ft.
$1,095,000Active4 beds 4 baths2,857 sq. ft.3722 White Cliffs Drive, Castle Hayne, NC 28429
MLS# 100534393Listed by: INTRACOASTAL REALTY CORP - New
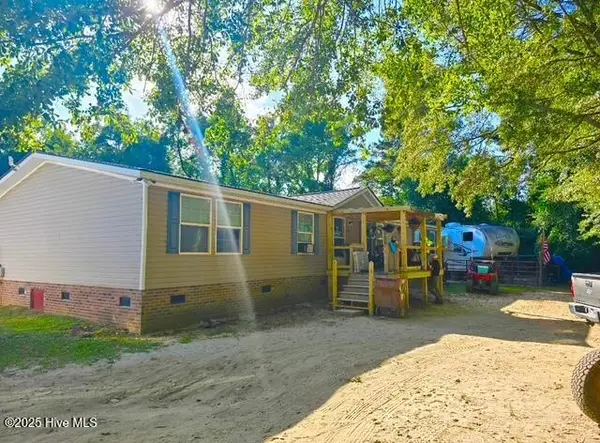 $300,000Active4 beds 2 baths1,920 sq. ft.
$300,000Active4 beds 2 baths1,920 sq. ft.3420 Lynn Avenue, Castle Hayne, NC 28429
MLS# 100534197Listed by: KELLER WILLIAMS INNOVATE-OIB MAINLAND - Open Sat, 1 to 4pmNew
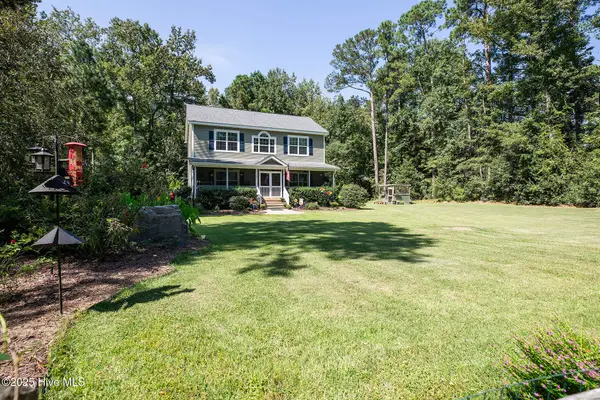 $575,000Active3 beds 3 baths2,067 sq. ft.
$575,000Active3 beds 3 baths2,067 sq. ft.129 Brookgreen Road, Castle Hayne, NC 28429
MLS# 100534131Listed by: COLDWELL BANKER SEA COAST ADVANTAGE-MIDTOWN
