110 Virginia Road, Edenton, NC 27932
Local realty services provided by:Better Homes and Gardens Real Estate Elliott Coastal Living

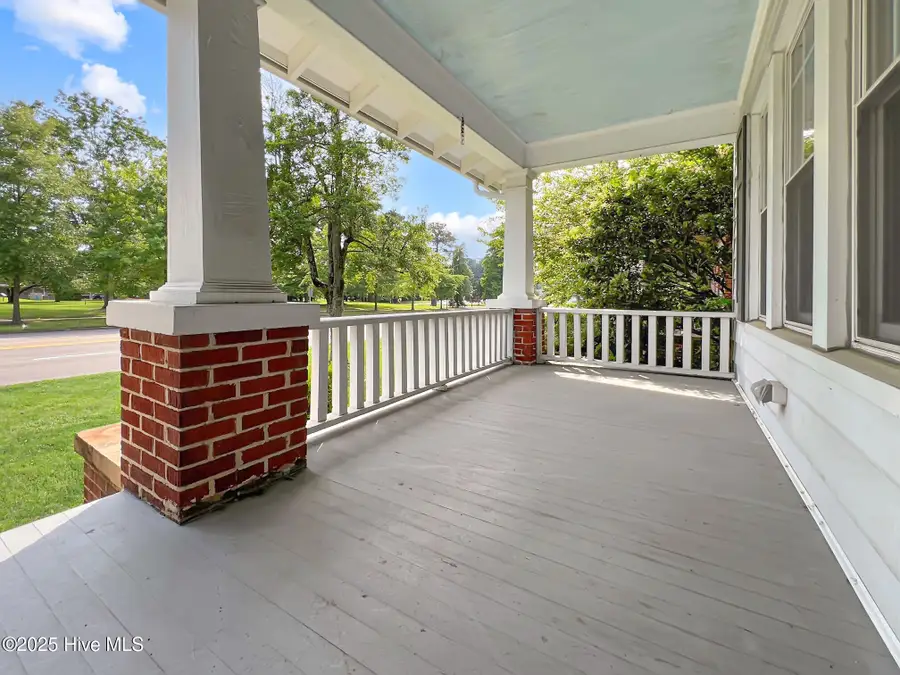
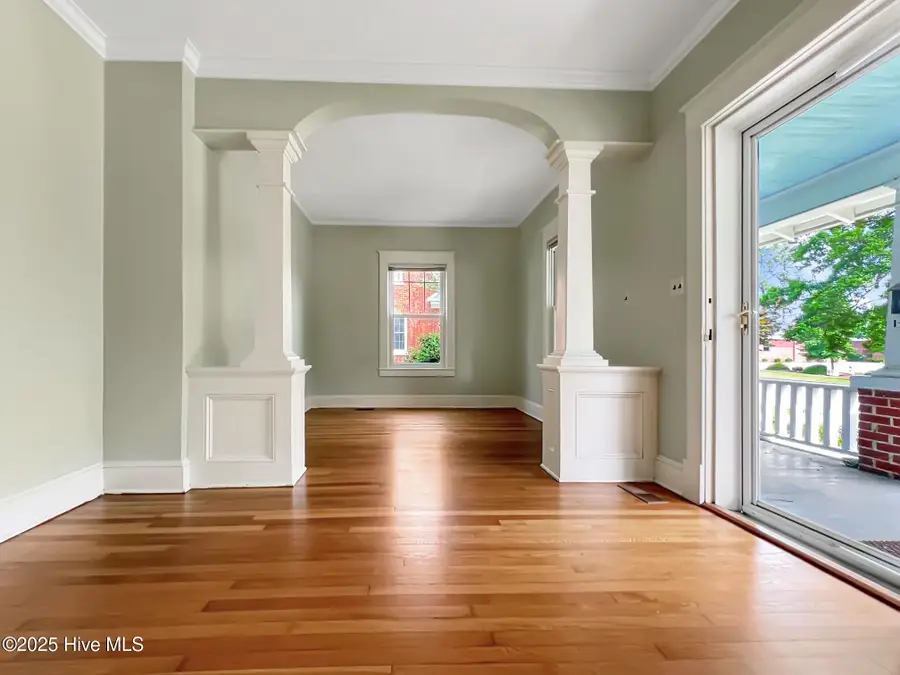
110 Virginia Road,Edenton, NC 27932
$300,000
- 3 Beds
- 2 Baths
- 2,091 sq. ft.
- Single family
- Active
Listed by:van-dee hetherington
Office:welcome home realty nc
MLS#:100508297
Source:NC_CCAR
Price summary
- Price:$300,000
- Price per sq. ft.:$143.47
About this home
Welcome HOME to this classic craftsman-style gem tucked right in the heart of Edenton, just blocks from the waterfront, charming shops, and eateries. This home has all the character you crave, from the tall ceilings, rich wood floors to the cozy built-ins. On the main level, you'll find desirable first-floor bedroom, spacious kitchen with updated solid surface counters and breakfast area, dining room with French doors and spacious living room. The real showstopper? A light-filled sunroom at the back of the home that's practically begging for morning coffee, a few plants, or your favorite book. Upstairs, there are two more generously sized bedrooms and a bonus flex space that's perfect for a home office, creative studio, or cozy movie zone.
The backyard feels like a private little escape, with a small deck perfect for quiet evenings or casual get-togethers. And let's not forget the carport and attached workshop/storage space—because a little extra space never hurts. If you've been searching for a home that blends character, comfort, and convenience to everything downtown Edenton has to offer, this one is absolutely worth a look.
Contact an agent
Home facts
- Year built:1930
- Listing Id #:100508297
- Added:87 day(s) ago
- Updated:August 16, 2025 at 10:16 AM
Rooms and interior
- Bedrooms:3
- Total bathrooms:2
- Full bathrooms:2
- Living area:2,091 sq. ft.
Heating and cooling
- Cooling:Central Air
- Heating:Gas Pack, Heating, Propane
Structure and exterior
- Roof:Architectural Shingle
- Year built:1930
- Building area:2,091 sq. ft.
- Lot area:0.25 Acres
Schools
- High school:John A. Holmes High
- Middle school:Chowan Middle School
- Elementary school:White Oak/D F Walker
Utilities
- Water:Water Connected
- Sewer:Sewer Connected
Finances and disclosures
- Price:$300,000
- Price per sq. ft.:$143.47
- Tax amount:$907 (2024)
New listings near 110 Virginia Road
- New
 $347,000Active3 beds 3 baths2,442 sq. ft.
$347,000Active3 beds 3 baths2,442 sq. ft.115 Windsor Lane, Edenton, NC 27932
MLS# 100525234Listed by: HALL & NIXON REAL ESTATE, INC - New
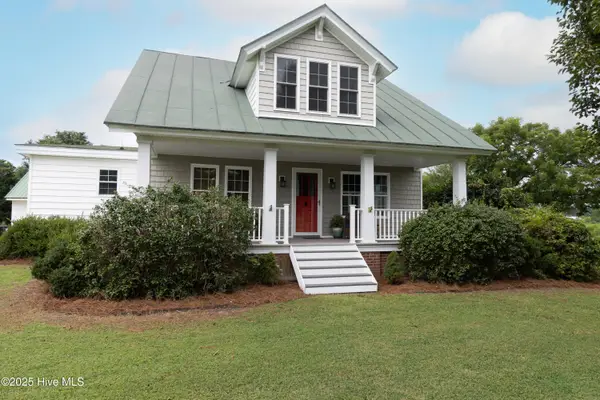 $425,000Active3 beds 2 baths1,931 sq. ft.
$425,000Active3 beds 2 baths1,931 sq. ft.1219 Virginia Road, Edenton, NC 27932
MLS# 100525067Listed by: CAROLINAEAST REAL ESTATE - New
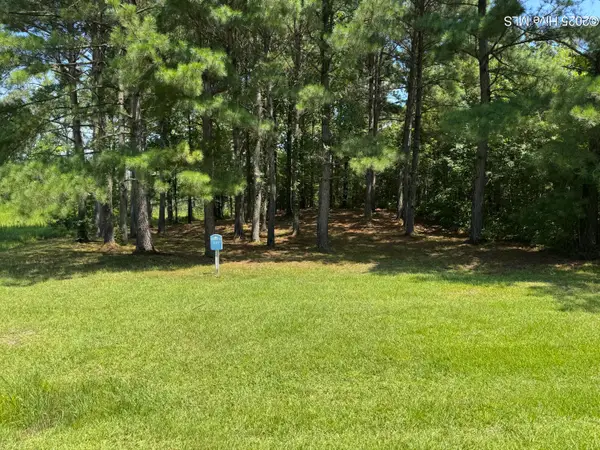 $80,000Active0.91 Acres
$80,000Active0.91 Acres117 Norcum Point Road, Edenton, NC 27932
MLS# 100525070Listed by: FATHOM REALTY NC, LLC - New
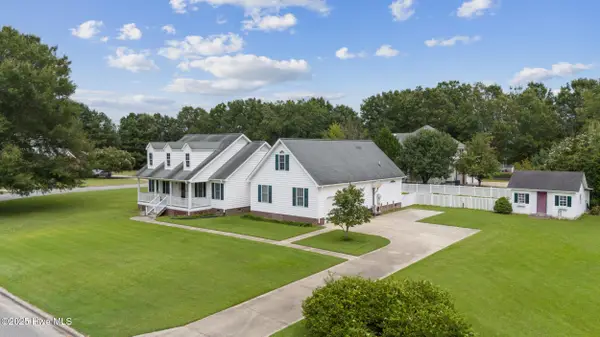 $400,000Active3 beds 3 baths2,311 sq. ft.
$400,000Active3 beds 3 baths2,311 sq. ft.503 Robin Lane, Edenton, NC 27932
MLS# 100524865Listed by: WELCOME HOME REALTY NC - New
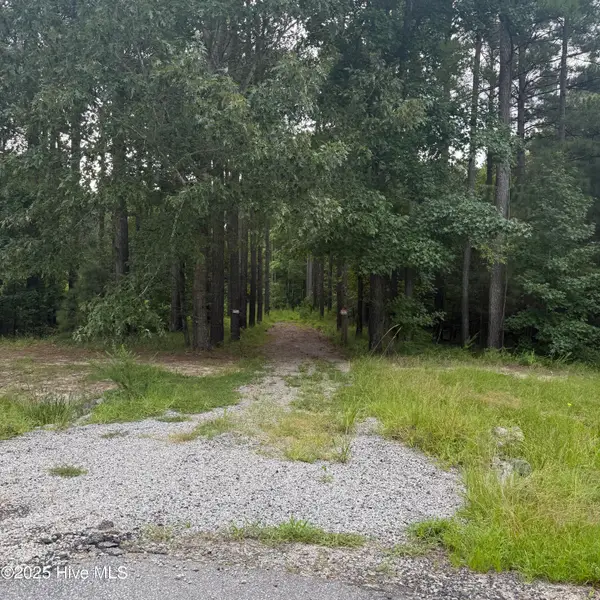 $96,000Active2.04 Acres
$96,000Active2.04 Acres704 Batts Island Road, Edenton, NC 27932
MLS# 100524163Listed by: RENE SAWYER REALTY, LLC - New
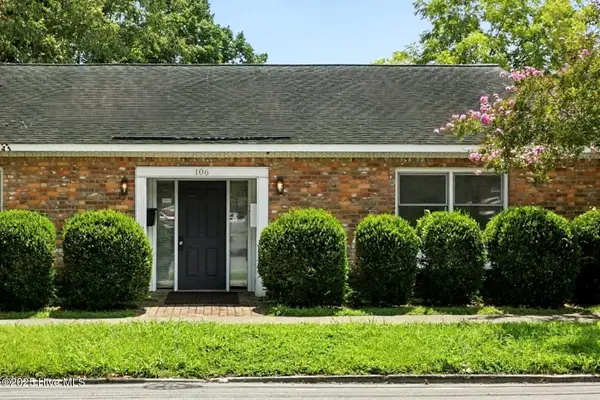 $389,000Active-- beds 3 baths1,914 sq. ft.
$389,000Active-- beds 3 baths1,914 sq. ft.106 E Queen Street, Edenton, NC 27932
MLS# 100523987Listed by: PERRY & CO SOTHEBY'S INTERNATIONAL REALTY - New
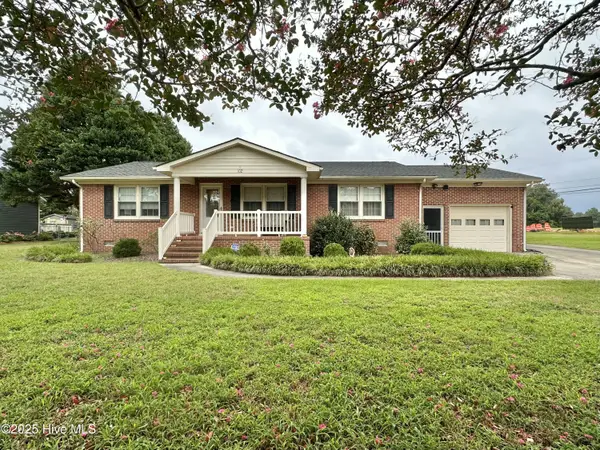 $325,000Active3 beds 3 baths1,602 sq. ft.
$325,000Active3 beds 3 baths1,602 sq. ft.102 Manor Road, Edenton, NC 27932
MLS# 100523742Listed by: BERKSHIRE HATHAWAY HOMESERVICES RW TOWNE REALTY/MOYOCK - New
 $229,420Active2 beds 2 baths1,056 sq. ft.
$229,420Active2 beds 2 baths1,056 sq. ft.308 Zuni Trail, Edenton, NC 27932
MLS# 100523746Listed by: RENE SAWYER REALTY, LLC 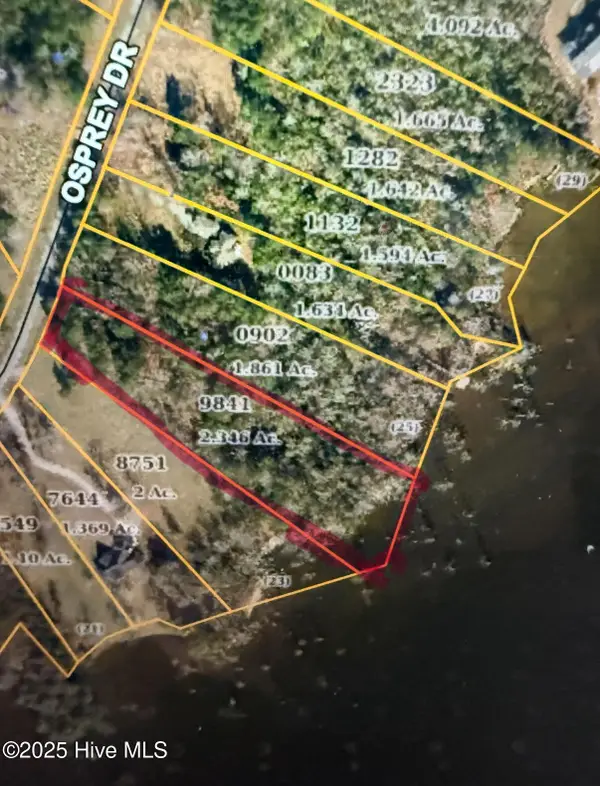 $90,000Active2.35 Acres
$90,000Active2.35 Acres214 Osprey Drive, Edenton, NC 27932
MLS# 100522911Listed by: CINDY TWIDDY REALTY, INC.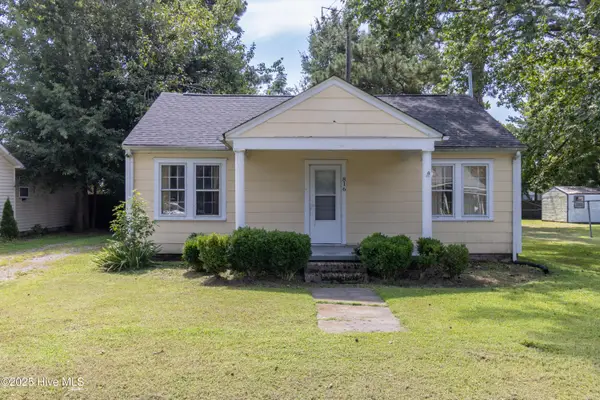 $125,000Pending3 beds 2 baths1,479 sq. ft.
$125,000Pending3 beds 2 baths1,479 sq. ft.816 Johnston Street, Edenton, NC 27932
MLS# 100522790Listed by: CAROLINAEAST REAL ESTATE

