1102 Soundside Road, Edenton, NC 27932
Local realty services provided by:Better Homes and Gardens Real Estate Elliott Coastal Living

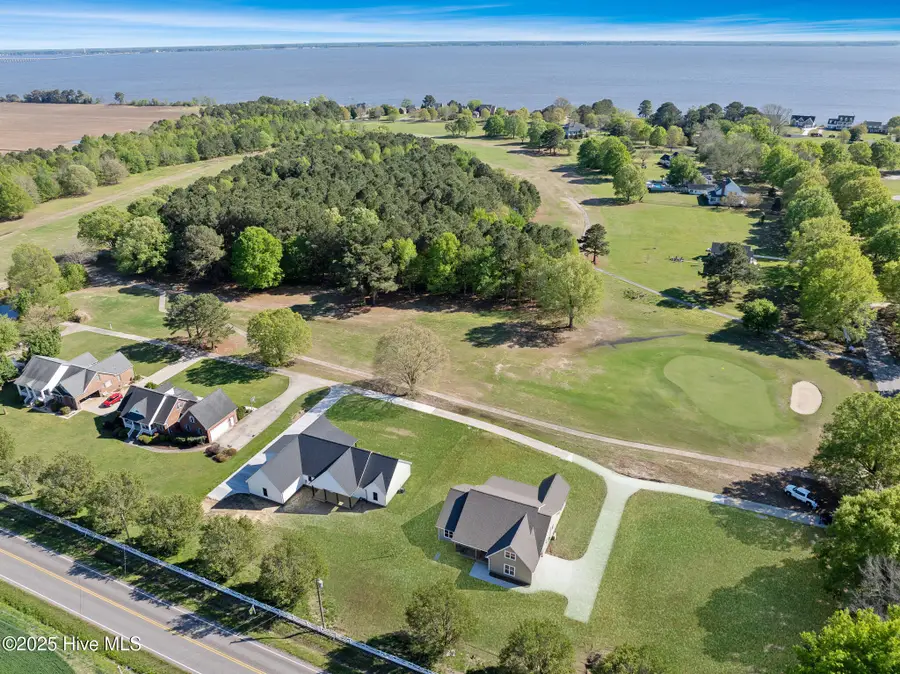

1102 Soundside Road,Edenton, NC 27932
$499,000
- 3 Beds
- 2 Baths
- 2,580 sq. ft.
- Single family
- Active
Listed by:van-dee hetherington
Office:welcome home realty nc
MLS#:100509808
Source:NC_CCAR
Price summary
- Price:$499,000
- Price per sq. ft.:$193.41
About this home
Welcome to 1102 Soundside Road—this brand-new beauty sits right on the golf course and has the kind of layout and finishes that check all the boxes. You've got big covered porches front and back for soaking in the views, and inside, it's all about that open-concept great room. The kitchen is a showstopper with a huge island, custom cabinets, and built-ins that bring both charm and function. The luxury vinyl plank floors run throughout the home, and the neutral color palette makes everything feel light, airy, and easy to make your own. The primary suite is pure relaxation—with a dreamy custom tile shower, a big soaking tub, and plenty of space to spread out. It's a great mix of thoughtful design and easy, everyday living—all wrapped up in a peaceful setting with golf course views
Contact an agent
Home facts
- Year built:2024
- Listing Id #:100509808
- Added:81 day(s) ago
- Updated:August 16, 2025 at 10:16 AM
Rooms and interior
- Bedrooms:3
- Total bathrooms:2
- Full bathrooms:2
- Living area:2,580 sq. ft.
Heating and cooling
- Cooling:Central Air
- Heating:Electric, Heat Pump, Heating
Structure and exterior
- Roof:Architectural Shingle
- Year built:2024
- Building area:2,580 sq. ft.
- Lot area:0.57 Acres
Schools
- High school:John A. Holmes High
- Middle school:Chowan Middle School
- Elementary school:White Oak/D F Walker
Utilities
- Water:Municipal Water Available, Water Connected
Finances and disclosures
- Price:$499,000
- Price per sq. ft.:$193.41
New listings near 1102 Soundside Road
- New
 $347,000Active3 beds 3 baths2,442 sq. ft.
$347,000Active3 beds 3 baths2,442 sq. ft.115 Windsor Lane, Edenton, NC 27932
MLS# 100525234Listed by: HALL & NIXON REAL ESTATE, INC - New
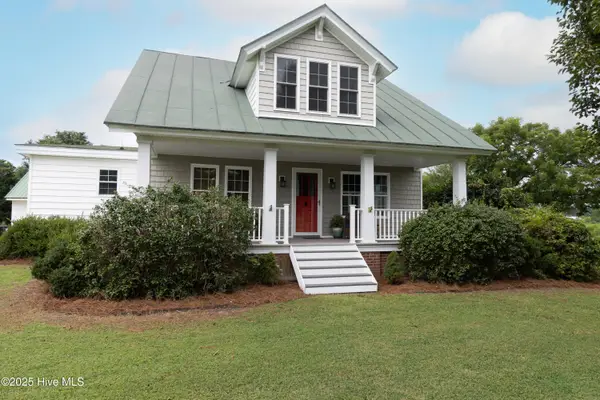 $425,000Active3 beds 2 baths1,931 sq. ft.
$425,000Active3 beds 2 baths1,931 sq. ft.1219 Virginia Road, Edenton, NC 27932
MLS# 100525067Listed by: CAROLINAEAST REAL ESTATE - New
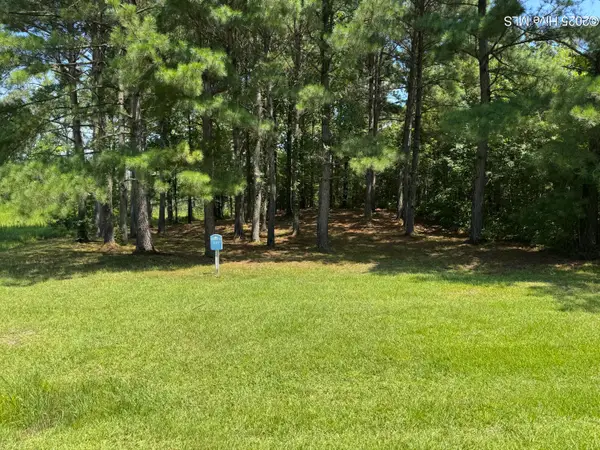 $80,000Active0.91 Acres
$80,000Active0.91 Acres117 Norcum Point Road, Edenton, NC 27932
MLS# 100525070Listed by: FATHOM REALTY NC, LLC - New
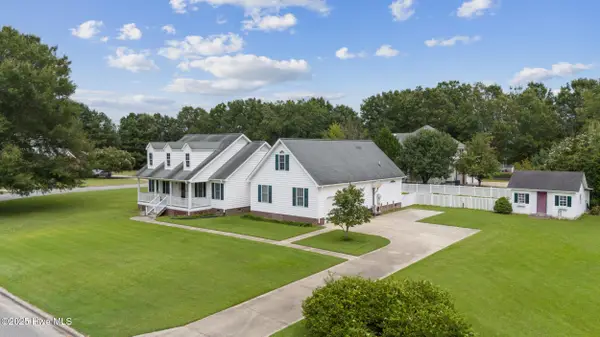 $400,000Active3 beds 3 baths2,311 sq. ft.
$400,000Active3 beds 3 baths2,311 sq. ft.503 Robin Lane, Edenton, NC 27932
MLS# 100524865Listed by: WELCOME HOME REALTY NC - New
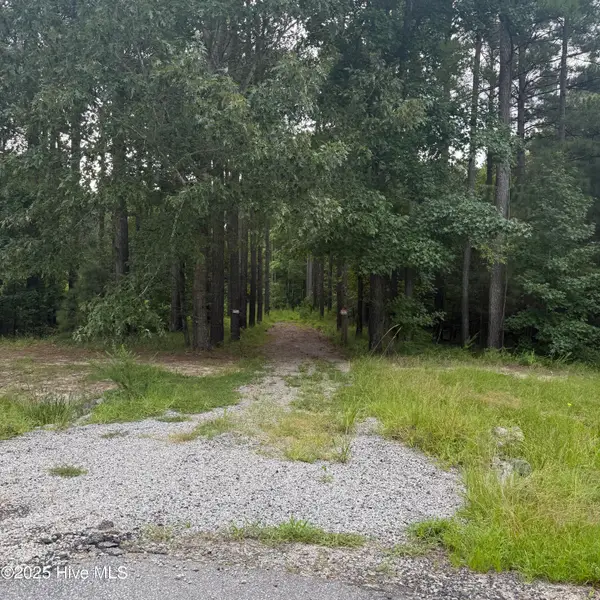 $96,000Active2.04 Acres
$96,000Active2.04 Acres704 Batts Island Road, Edenton, NC 27932
MLS# 100524163Listed by: RENE SAWYER REALTY, LLC - New
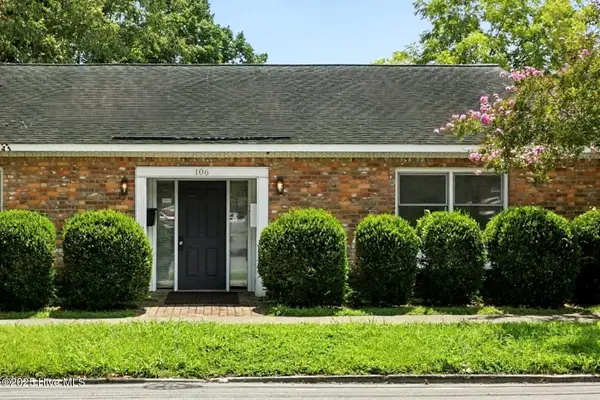 $389,000Active-- beds 3 baths1,914 sq. ft.
$389,000Active-- beds 3 baths1,914 sq. ft.106 E Queen Street, Edenton, NC 27932
MLS# 100523987Listed by: PERRY & CO SOTHEBY'S INTERNATIONAL REALTY - New
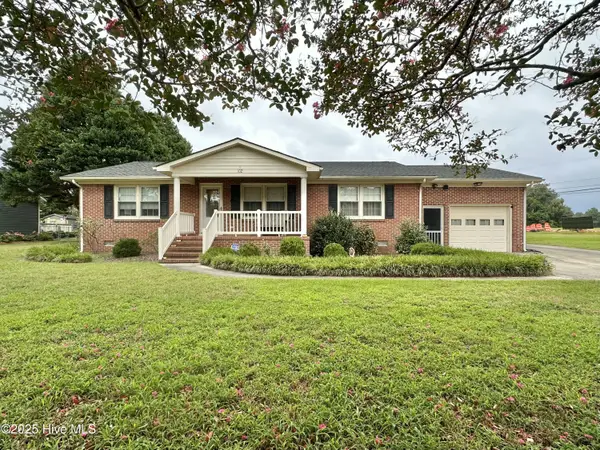 $325,000Active3 beds 3 baths1,602 sq. ft.
$325,000Active3 beds 3 baths1,602 sq. ft.102 Manor Road, Edenton, NC 27932
MLS# 100523742Listed by: BERKSHIRE HATHAWAY HOMESERVICES RW TOWNE REALTY/MOYOCK - New
 $229,420Active2 beds 2 baths1,056 sq. ft.
$229,420Active2 beds 2 baths1,056 sq. ft.308 Zuni Trail, Edenton, NC 27932
MLS# 100523746Listed by: RENE SAWYER REALTY, LLC 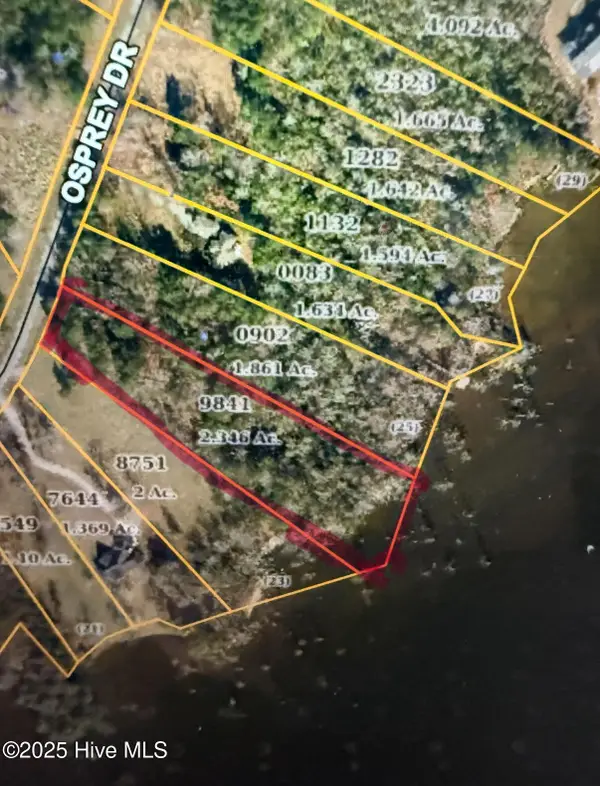 $90,000Active2.35 Acres
$90,000Active2.35 Acres214 Osprey Drive, Edenton, NC 27932
MLS# 100522911Listed by: CINDY TWIDDY REALTY, INC.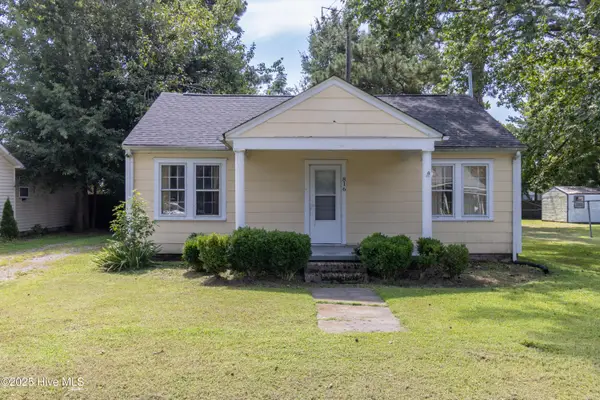 $125,000Pending3 beds 2 baths1,479 sq. ft.
$125,000Pending3 beds 2 baths1,479 sq. ft.816 Johnston Street, Edenton, NC 27932
MLS# 100522790Listed by: CAROLINAEAST REAL ESTATE

