132 Lake Wood Drive, Edenton, NC 27932
Local realty services provided by:Better Homes and Gardens Real Estate Elliott Coastal Living

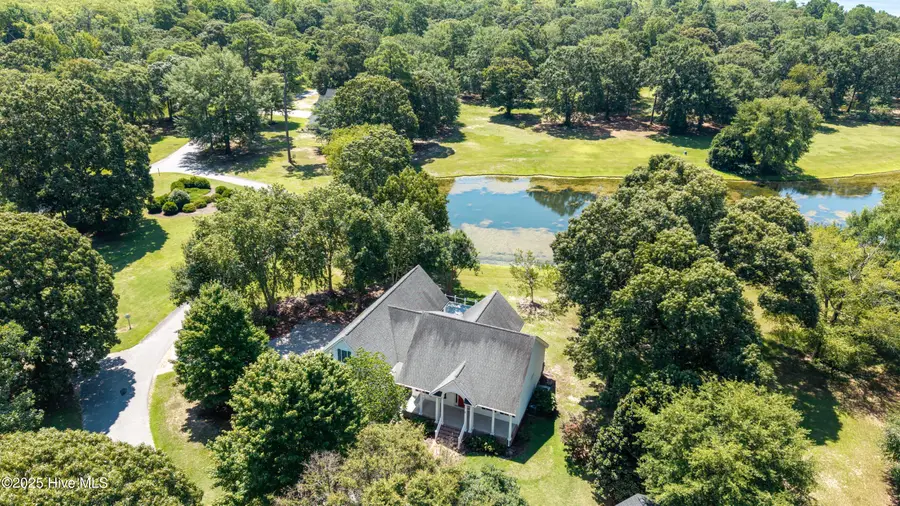
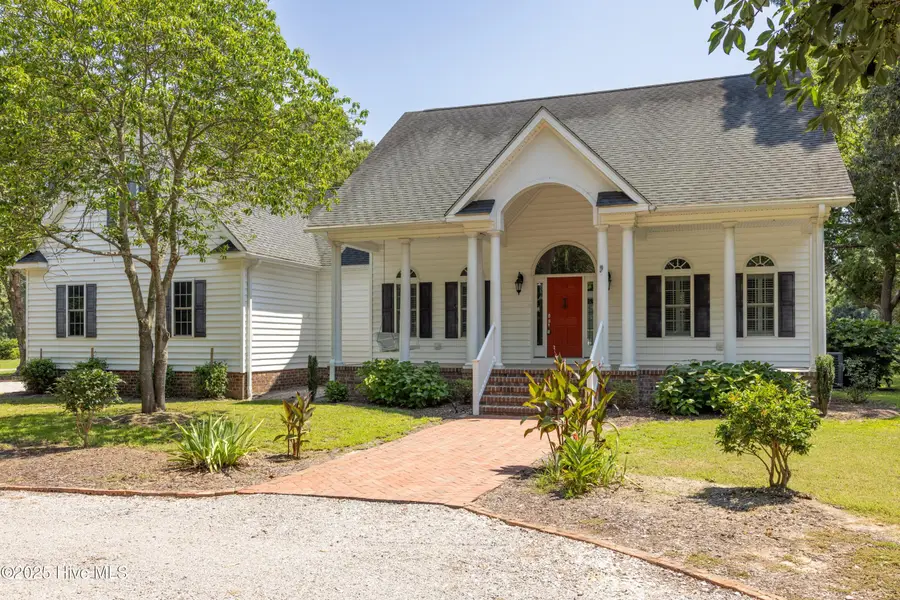
132 Lake Wood Drive,Edenton, NC 27932
$665,000
- 3 Beds
- 3 Baths
- 3,657 sq. ft.
- Single family
- Active
Listed by:amber hardy
Office:carolinaeast real estate
MLS#:100522280
Source:NC_CCAR
Price summary
- Price:$665,000
- Price per sq. ft.:$181.84
About this home
Located in the sought-after waterfront community of Edenton Bay Plantation, 132 Lake Wood Drive is a pondfront home offering a rare blend of natural beauty, space, and convenience. Enjoy picturesque views of the Albemarle Sound throughout the neighborhood and direct access to downtown Edenton via the scenic Hayes Farm path and historic wooden bridge, placing you right on charming Water Street. Inside, the home features a semi-open layout with 3 bedrooms and 3 full bathrooms, plus two versatile upstairs spaces—perfect for a home office, in-law suite, or private guest quarters. All of your everyday living spaces are conveniently on the first floor. Outside, enjoy a spacious back deck overlooking a peaceful pond and mature trees—an ideal setting for relaxing or entertaining. A detached 3-bay garage, built just three years ago, provides abundant space for vehicles, hobbies, or a workshop. Whether you're seeking space, location, or flexibility, this property checks all the boxes. Come make your home in one of Edenton's most desirable neighborhoods.
Contact an agent
Home facts
- Year built:2004
- Listing Id #:100522280
- Added:15 day(s) ago
- Updated:August 16, 2025 at 10:16 AM
Rooms and interior
- Bedrooms:3
- Total bathrooms:3
- Full bathrooms:3
- Living area:3,657 sq. ft.
Heating and cooling
- Cooling:Central Air
- Heating:Electric, Heat Pump, Heating, Propane
Structure and exterior
- Roof:Architectural Shingle
- Year built:2004
- Building area:3,657 sq. ft.
- Lot area:0.68 Acres
Schools
- High school:John A. Holmes High
- Middle school:Chowan Middle School
- Elementary school:White Oak/D F Walker
Finances and disclosures
- Price:$665,000
- Price per sq. ft.:$181.84
- Tax amount:$3,205 (2024)
New listings near 132 Lake Wood Drive
- New
 $347,000Active3 beds 3 baths2,442 sq. ft.
$347,000Active3 beds 3 baths2,442 sq. ft.115 Windsor Lane, Edenton, NC 27932
MLS# 100525234Listed by: HALL & NIXON REAL ESTATE, INC - New
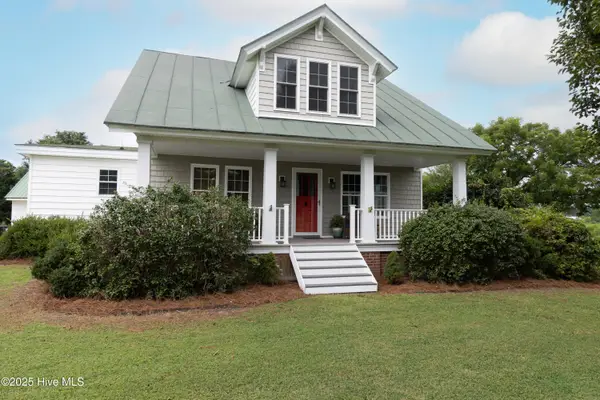 $425,000Active3 beds 2 baths1,931 sq. ft.
$425,000Active3 beds 2 baths1,931 sq. ft.1219 Virginia Road, Edenton, NC 27932
MLS# 100525067Listed by: CAROLINAEAST REAL ESTATE - New
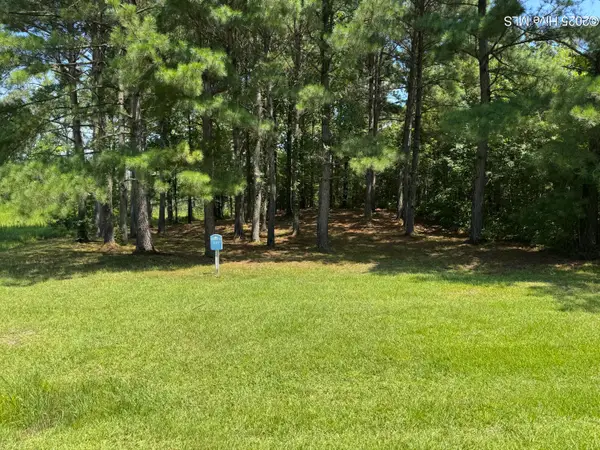 $80,000Active0.91 Acres
$80,000Active0.91 Acres117 Norcum Point Road, Edenton, NC 27932
MLS# 100525070Listed by: FATHOM REALTY NC, LLC - New
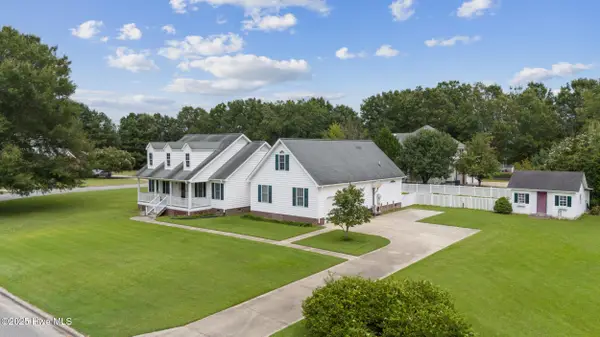 $400,000Active3 beds 3 baths2,311 sq. ft.
$400,000Active3 beds 3 baths2,311 sq. ft.503 Robin Lane, Edenton, NC 27932
MLS# 100524865Listed by: WELCOME HOME REALTY NC - New
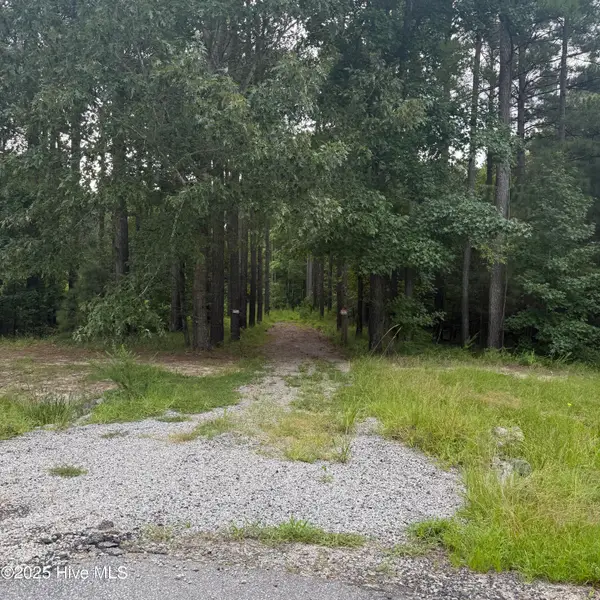 $96,000Active2.04 Acres
$96,000Active2.04 Acres704 Batts Island Road, Edenton, NC 27932
MLS# 100524163Listed by: RENE SAWYER REALTY, LLC - New
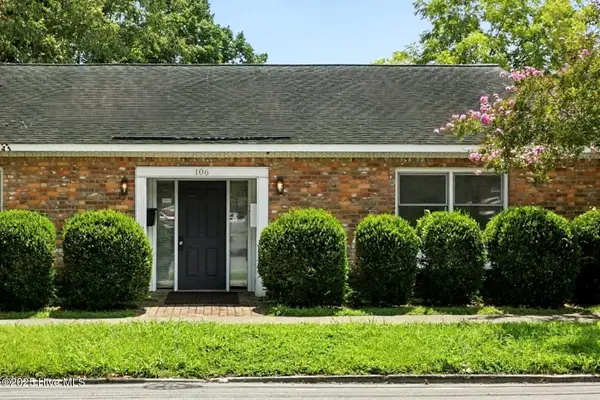 $389,000Active-- beds 3 baths1,914 sq. ft.
$389,000Active-- beds 3 baths1,914 sq. ft.106 E Queen Street, Edenton, NC 27932
MLS# 100523987Listed by: PERRY & CO SOTHEBY'S INTERNATIONAL REALTY - New
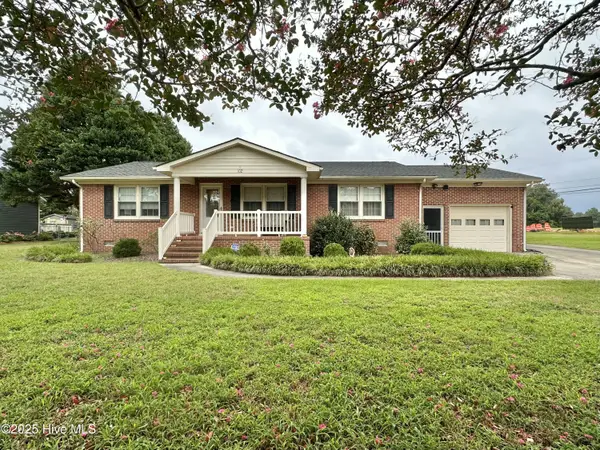 $325,000Active3 beds 3 baths1,602 sq. ft.
$325,000Active3 beds 3 baths1,602 sq. ft.102 Manor Road, Edenton, NC 27932
MLS# 100523742Listed by: BERKSHIRE HATHAWAY HOMESERVICES RW TOWNE REALTY/MOYOCK - New
 $229,420Active2 beds 2 baths1,056 sq. ft.
$229,420Active2 beds 2 baths1,056 sq. ft.308 Zuni Trail, Edenton, NC 27932
MLS# 100523746Listed by: RENE SAWYER REALTY, LLC 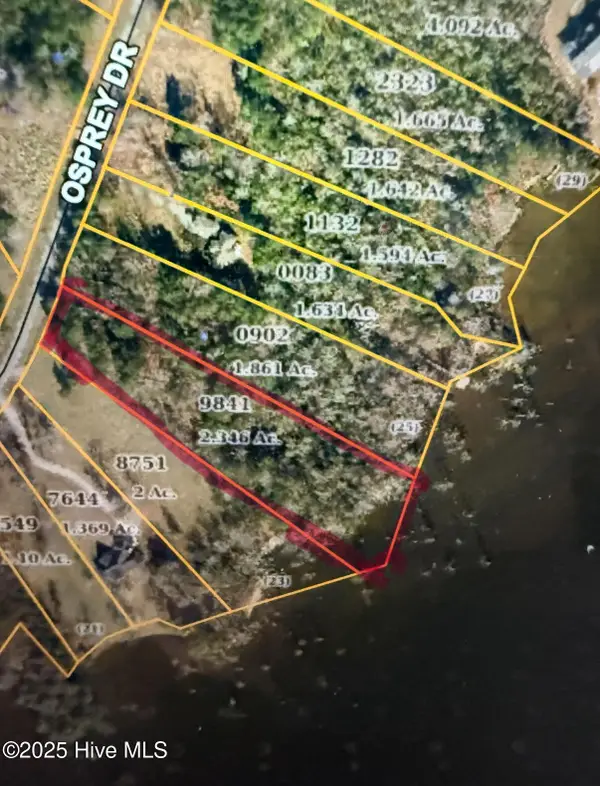 $90,000Active2.35 Acres
$90,000Active2.35 Acres214 Osprey Drive, Edenton, NC 27932
MLS# 100522911Listed by: CINDY TWIDDY REALTY, INC.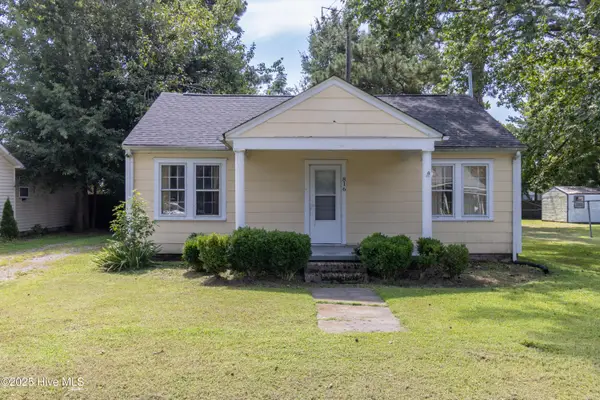 $125,000Pending3 beds 2 baths1,479 sq. ft.
$125,000Pending3 beds 2 baths1,479 sq. ft.816 Johnston Street, Edenton, NC 27932
MLS# 100522790Listed by: CAROLINAEAST REAL ESTATE

