151 Windsor Lane, Edenton, NC 27932
Local realty services provided by:Better Homes and Gardens Real Estate Lifestyle Property Partners

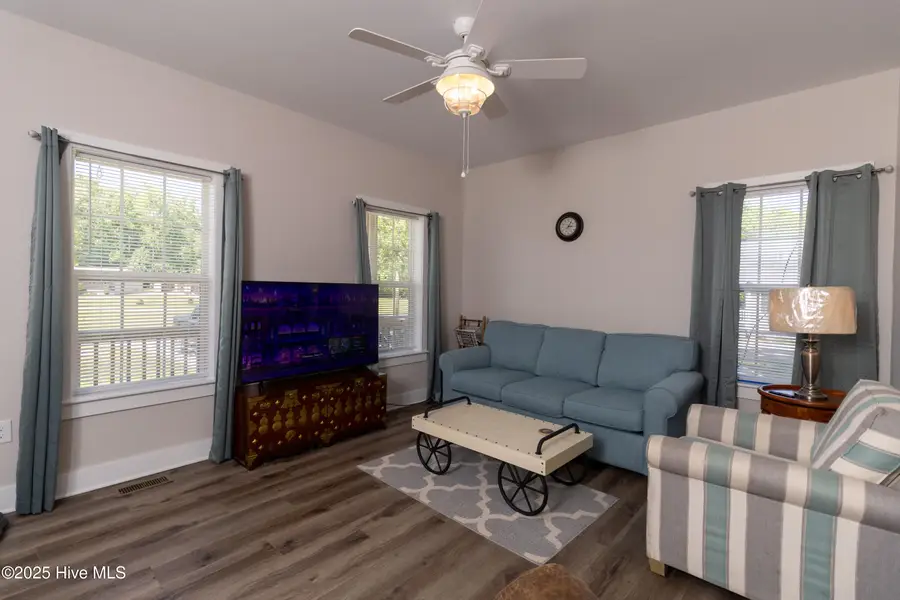
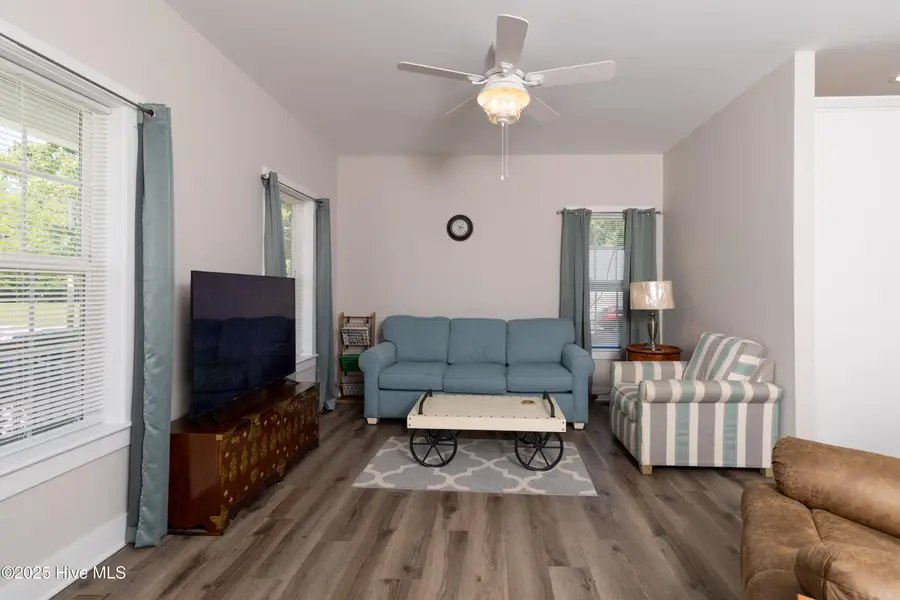
151 Windsor Lane,Edenton, NC 27932
$307,400
- 3 Beds
- 3 Baths
- 1,450 sq. ft.
- Single family
- Pending
Listed by:fran cuthrell
Office:carolinaeast real estate
MLS#:100504673
Source:NC_CCAR
Price summary
- Price:$307,400
- Price per sq. ft.:$212
About this home
!
Welcome to 151 Windsor Lane, a beautifully crafted two-story home in the desirable Windsor Woods neighborhood—with no HOA! Built in 2023 and set on a generous half-acre lot, this home offers both space and style just minutes from historic downtown Edenton.
Inside, you'll find 3 spacious bedrooms and 2.5 bathrooms, including a first-floor master suite complete with a walk-in shower and elegant granite countertops. The kitchen is designed to impress with granite counters, stainless steel appliances, and an open layout that flows seamlessly into the main living space.
Also you can enjoy this great long concrete driveway.
Enjoy your morning coffee on the large front porch or host gatherings on the back deck. With its modern finishes, smart layout, and prime location, this home offers comfort and convenience—without the restrictions of an HOA.
Contact an agent
Home facts
- Year built:2023
- Listing Id #:100504673
- Added:105 day(s) ago
- Updated:July 30, 2025 at 07:40 AM
Rooms and interior
- Bedrooms:3
- Total bathrooms:3
- Full bathrooms:2
- Half bathrooms:1
- Living area:1,450 sq. ft.
Heating and cooling
- Cooling:Central Air
- Heating:Electric, Heat Pump, Heating
Structure and exterior
- Roof:Architectural Shingle
- Year built:2023
- Building area:1,450 sq. ft.
- Lot area:0.5 Acres
Schools
- High school:John A. Holmes High
- Middle school:Chowan Middle School
- Elementary school:White Oak/D F Walker
Utilities
- Water:Municipal Water Available
Finances and disclosures
- Price:$307,400
- Price per sq. ft.:$212
- Tax amount:$745 (2024)
New listings near 151 Windsor Lane
- New
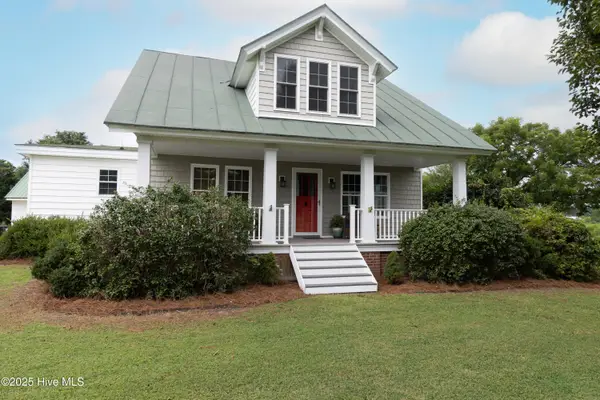 $425,000Active3 beds 2 baths1,931 sq. ft.
$425,000Active3 beds 2 baths1,931 sq. ft.1219 Virginia Road, Edenton, NC 27932
MLS# 100525067Listed by: CAROLINAEAST REAL ESTATE - New
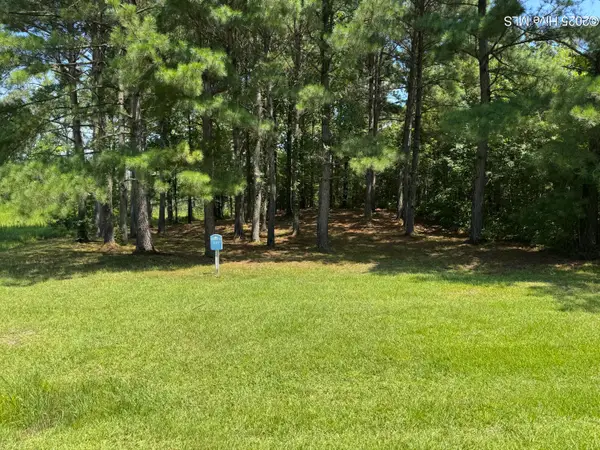 $80,000Active0.91 Acres
$80,000Active0.91 Acres117 Norcum Point Road, Edenton, NC 27932
MLS# 100525070Listed by: FATHOM REALTY NC, LLC - New
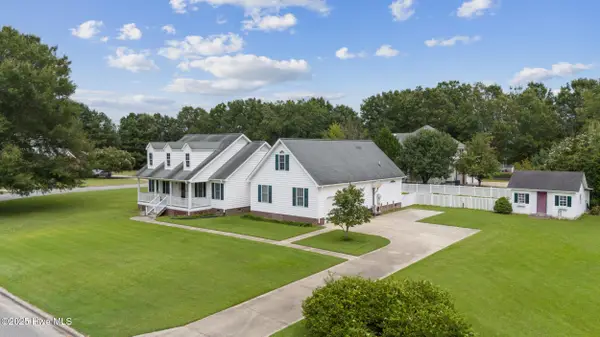 $400,000Active3 beds 3 baths2,311 sq. ft.
$400,000Active3 beds 3 baths2,311 sq. ft.503 Robin Lane, Edenton, NC 27932
MLS# 100524865Listed by: WELCOME HOME REALTY NC - New
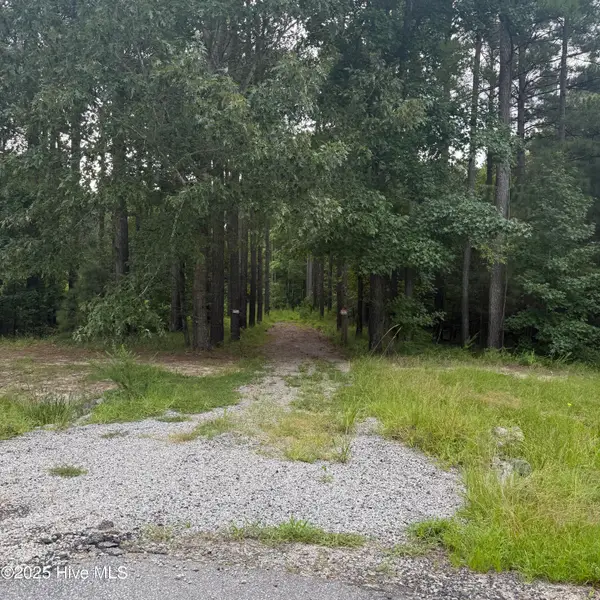 $96,000Active2.04 Acres
$96,000Active2.04 Acres704 Batts Island Road, Edenton, NC 27932
MLS# 100524163Listed by: RENE SAWYER REALTY, LLC - New
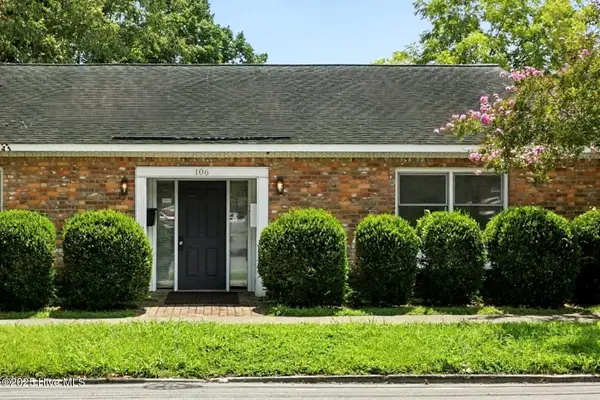 $389,000Active-- beds 3 baths1,914 sq. ft.
$389,000Active-- beds 3 baths1,914 sq. ft.106 E Queen Street, Edenton, NC 27932
MLS# 100523987Listed by: PERRY & CO SOTHEBY'S INTERNATIONAL REALTY - New
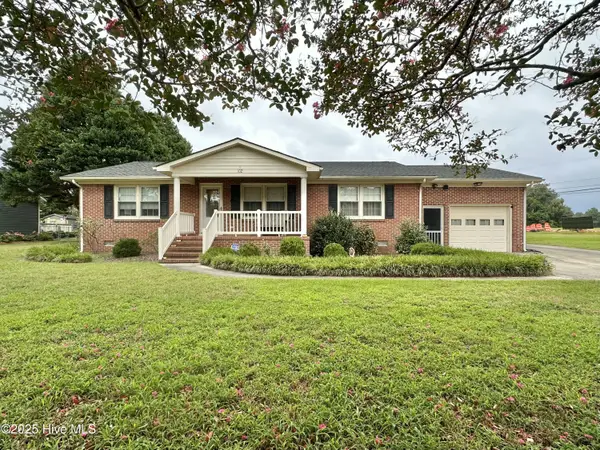 $325,000Active3 beds 3 baths1,602 sq. ft.
$325,000Active3 beds 3 baths1,602 sq. ft.102 Manor Road, Edenton, NC 27932
MLS# 100523742Listed by: BERKSHIRE HATHAWAY HOMESERVICES RW TOWNE REALTY/MOYOCK - New
 $229,420Active2 beds 2 baths1,056 sq. ft.
$229,420Active2 beds 2 baths1,056 sq. ft.308 Zuni Trail, Edenton, NC 27932
MLS# 100523746Listed by: RENE SAWYER REALTY, LLC 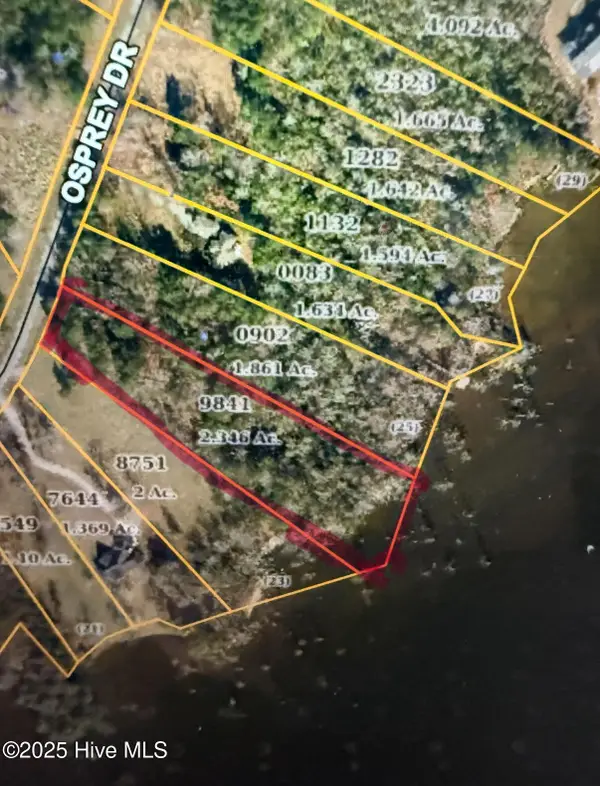 $90,000Active2.35 Acres
$90,000Active2.35 Acres214 Osprey Drive, Edenton, NC 27932
MLS# 100522911Listed by: CINDY TWIDDY REALTY, INC.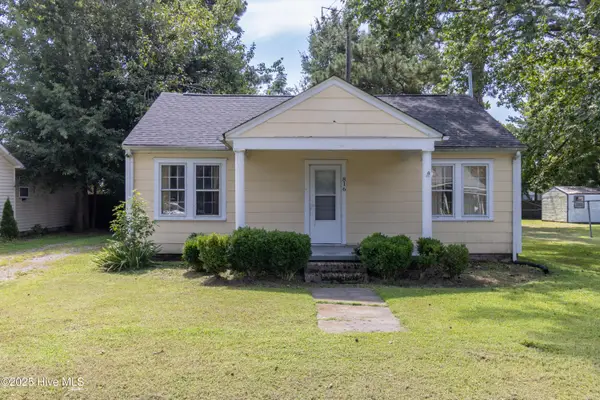 $125,000Pending3 beds 2 baths1,479 sq. ft.
$125,000Pending3 beds 2 baths1,479 sq. ft.816 Johnston Street, Edenton, NC 27932
MLS# 100522790Listed by: CAROLINAEAST REAL ESTATE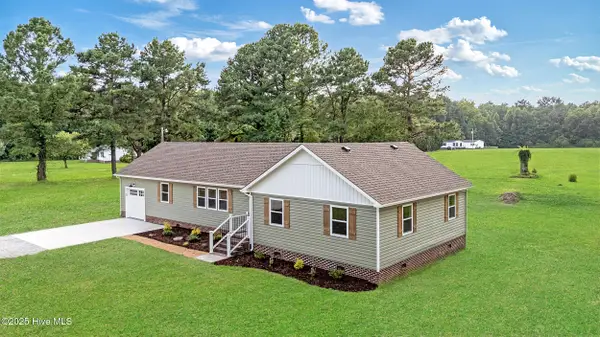 $350,000Active3 beds 2 baths1,620 sq. ft.
$350,000Active3 beds 2 baths1,620 sq. ft.919 Macedonia Road, Edenton, NC 27932
MLS# 100522754Listed by: WELCOME HOME REALTY NC
