201 Montpelier Drive, Edenton, NC 27932
Local realty services provided by:Better Homes and Gardens Real Estate Elliott Coastal Living
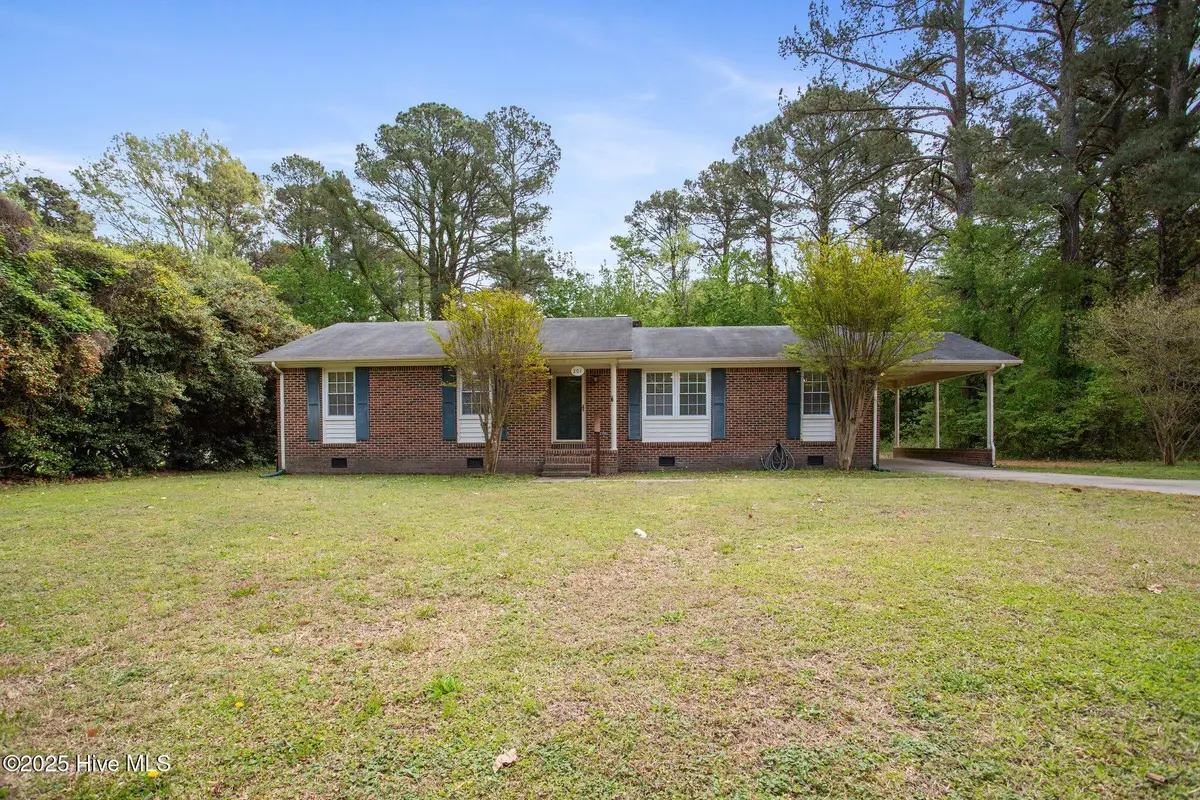

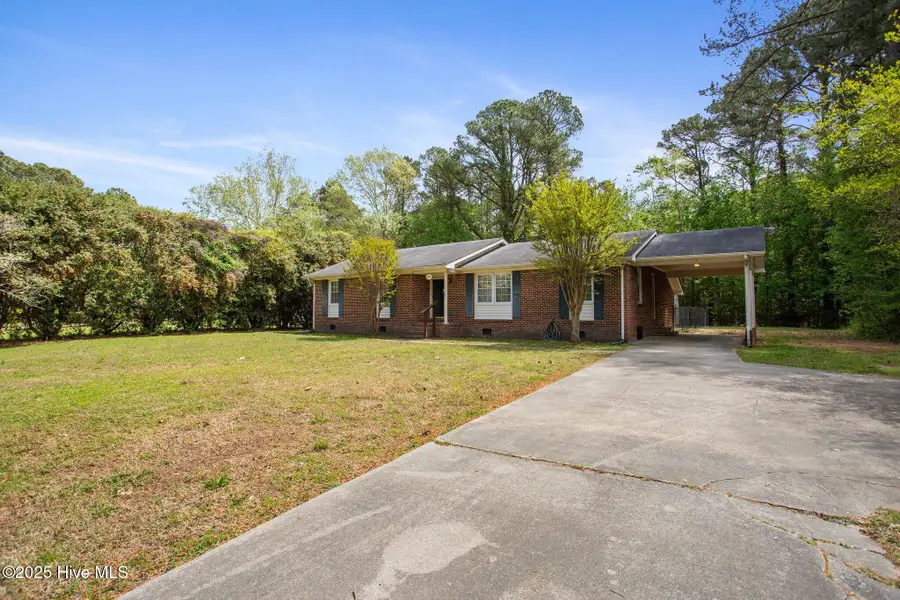
201 Montpelier Drive,Edenton, NC 27932
$268,000
- 3 Beds
- 2 Baths
- 1,530 sq. ft.
- Single family
- Active
Listed by:raquel ricci
Office:berkshire hathaway homeservices rw towne realty/greenbrier
MLS#:100500466
Source:NC_CCAR
Price summary
- Price:$268,000
- Price per sq. ft.:$175.16
About this home
Welcome to this charming 3-bedroom, 2-bath brick ranch nestled in the heart of Edenton, NC! This well-maintained home offers comfortable single-level living with a spacious layout. Enjoy cozy evenings by the gas fireplace. The kitchen and dining areas flow nicely for everyday living or entertaining guests. Step outside to your fenced-in backyard, two sheds offer exceptional bonus features, one is lofted with a workbench and electricity, while the second shed is fully insulated, wired, and also includes a workbench and shelving, great for hobbies, storage, or a workshop. A neighborhood beach and boat ramp to the Albemarle Sound is just a short distance away for lovers! Additional features include a dehumidifier in the crawl space for added comfort and protection year-round. Don't miss the opportunity to own this well-cared-for gem in a quiet, established community.
Contact an agent
Home facts
- Year built:1974
- Listing Id #:100500466
- Added:126 day(s) ago
- Updated:August 16, 2025 at 10:16 AM
Rooms and interior
- Bedrooms:3
- Total bathrooms:2
- Full bathrooms:2
- Living area:1,530 sq. ft.
Heating and cooling
- Cooling:Central Air
- Heating:Electric, Gas Pack, Heating, Natural Gas
Structure and exterior
- Roof:Architectural Shingle
- Year built:1974
- Building area:1,530 sq. ft.
- Lot area:0.46 Acres
Schools
- High school:John A. Holmes High
- Middle school:Chowan Middle School
- Elementary school:White Oak/D F Walker
Utilities
- Water:Municipal Water Available
Finances and disclosures
- Price:$268,000
- Price per sq. ft.:$175.16
- Tax amount:$1,312 (2024)
New listings near 201 Montpelier Drive
- New
 $347,000Active3 beds 3 baths2,442 sq. ft.
$347,000Active3 beds 3 baths2,442 sq. ft.115 Windsor Lane, Edenton, NC 27932
MLS# 100525234Listed by: HALL & NIXON REAL ESTATE, INC - New
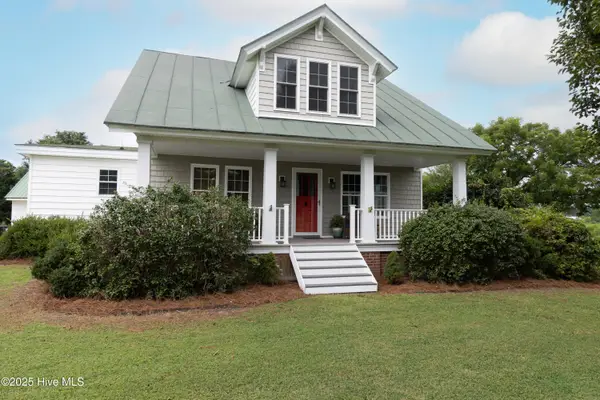 $425,000Active3 beds 2 baths1,931 sq. ft.
$425,000Active3 beds 2 baths1,931 sq. ft.1219 Virginia Road, Edenton, NC 27932
MLS# 100525067Listed by: CAROLINAEAST REAL ESTATE - New
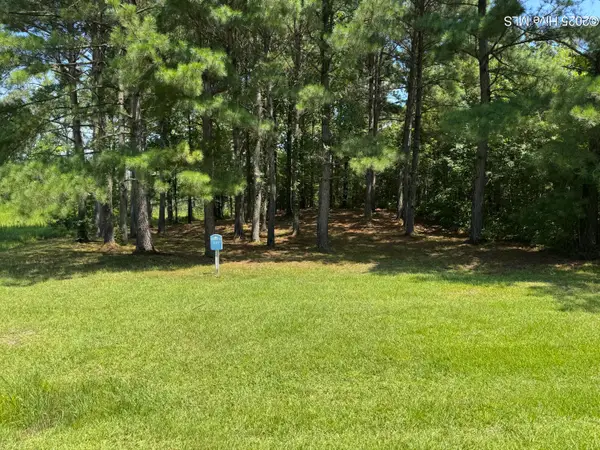 $80,000Active0.91 Acres
$80,000Active0.91 Acres117 Norcum Point Road, Edenton, NC 27932
MLS# 100525070Listed by: FATHOM REALTY NC, LLC - New
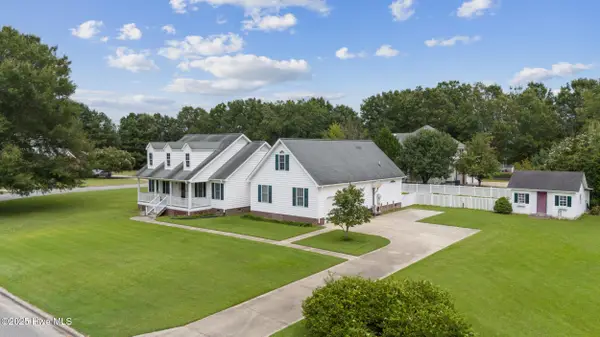 $400,000Active3 beds 3 baths2,311 sq. ft.
$400,000Active3 beds 3 baths2,311 sq. ft.503 Robin Lane, Edenton, NC 27932
MLS# 100524865Listed by: WELCOME HOME REALTY NC - New
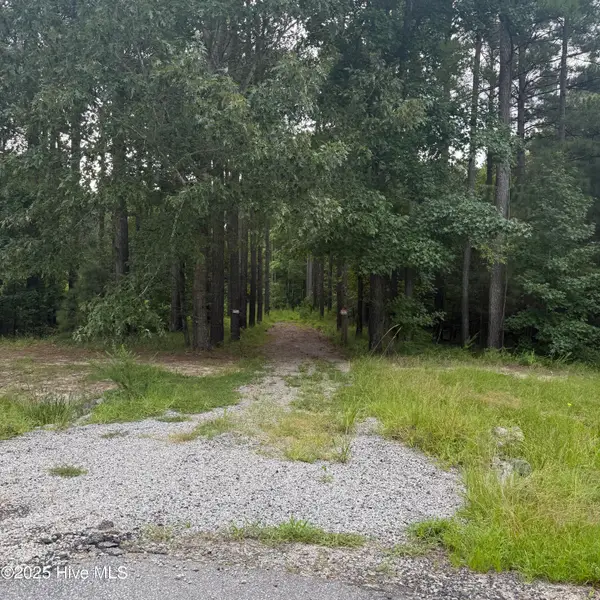 $96,000Active2.04 Acres
$96,000Active2.04 Acres704 Batts Island Road, Edenton, NC 27932
MLS# 100524163Listed by: RENE SAWYER REALTY, LLC - New
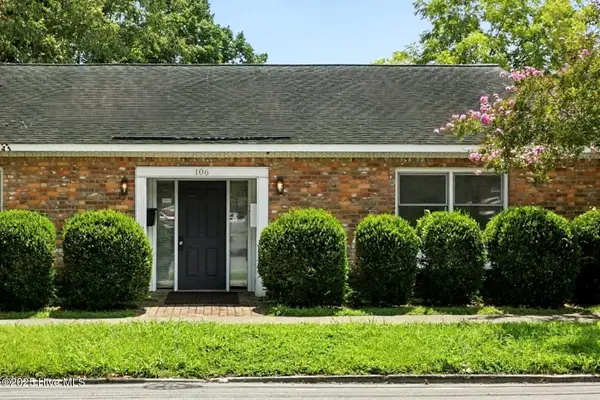 $389,000Active-- beds 3 baths1,914 sq. ft.
$389,000Active-- beds 3 baths1,914 sq. ft.106 E Queen Street, Edenton, NC 27932
MLS# 100523987Listed by: PERRY & CO SOTHEBY'S INTERNATIONAL REALTY - New
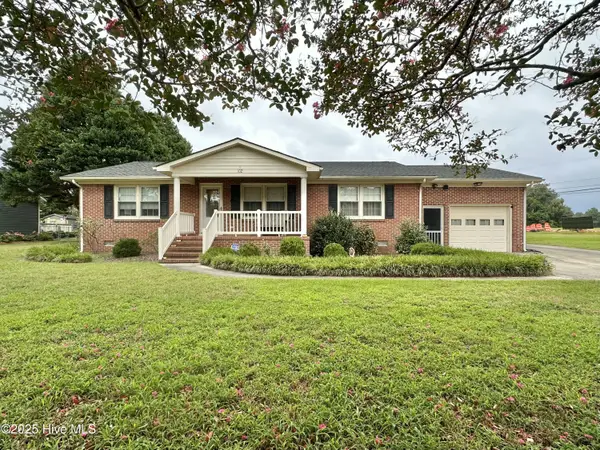 $325,000Active3 beds 3 baths1,602 sq. ft.
$325,000Active3 beds 3 baths1,602 sq. ft.102 Manor Road, Edenton, NC 27932
MLS# 100523742Listed by: BERKSHIRE HATHAWAY HOMESERVICES RW TOWNE REALTY/MOYOCK - New
 $229,420Active2 beds 2 baths1,056 sq. ft.
$229,420Active2 beds 2 baths1,056 sq. ft.308 Zuni Trail, Edenton, NC 27932
MLS# 100523746Listed by: RENE SAWYER REALTY, LLC 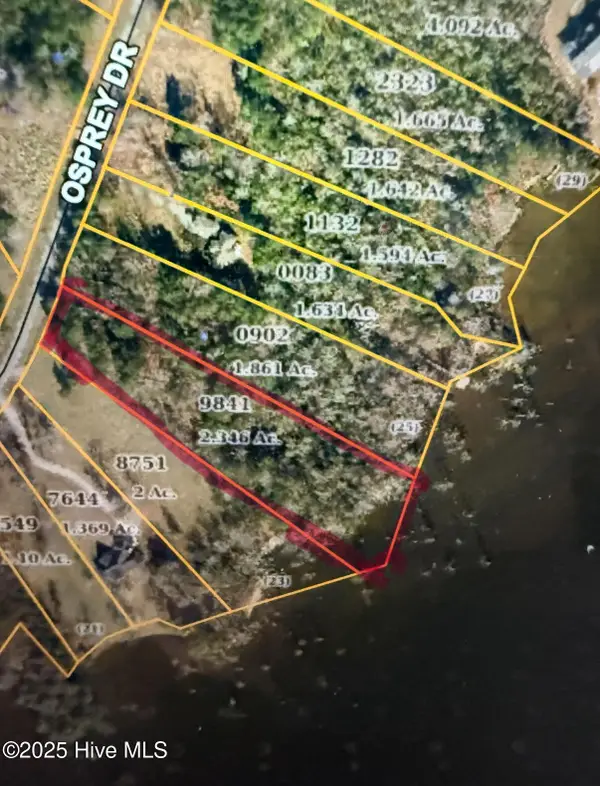 $90,000Active2.35 Acres
$90,000Active2.35 Acres214 Osprey Drive, Edenton, NC 27932
MLS# 100522911Listed by: CINDY TWIDDY REALTY, INC.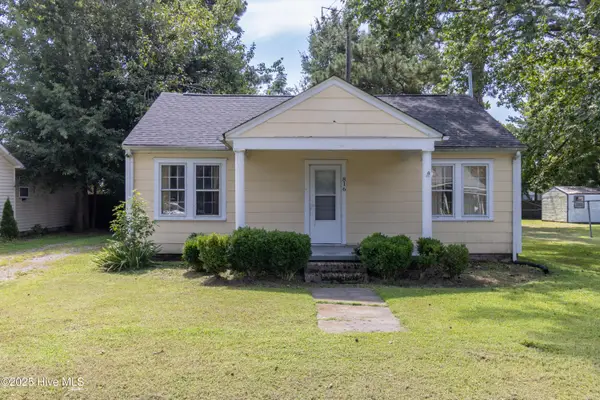 $125,000Pending3 beds 2 baths1,479 sq. ft.
$125,000Pending3 beds 2 baths1,479 sq. ft.816 Johnston Street, Edenton, NC 27932
MLS# 100522790Listed by: CAROLINAEAST REAL ESTATE

