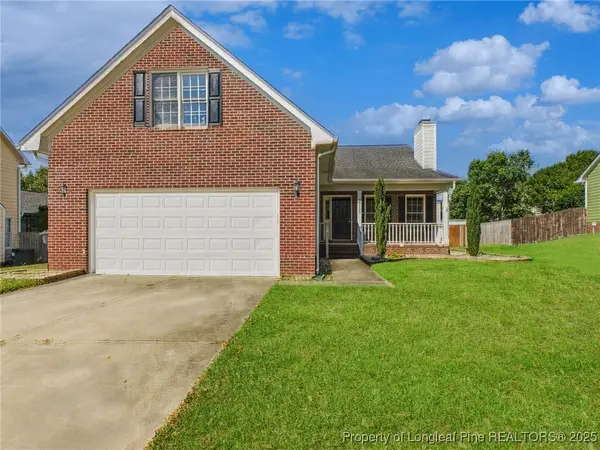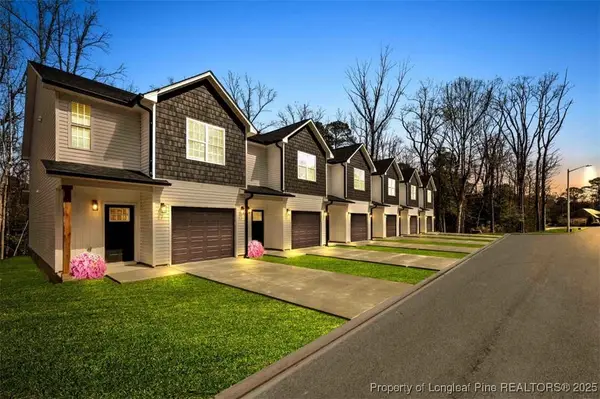269 Shawcroft Road, Fayetteville, NC 28311
Local realty services provided by:Better Homes and Gardens Real Estate Paracle
Listed by:katherine smith
Office:coldwell banker advantage - fayetteville
MLS#:745304
Source:NC_FRAR
Price summary
- Price:$379,000
- Price per sq. ft.:$150.04
- Monthly HOA dues:$12.5
About this home
Back on market at no fault of the sellers. A beautifully updated brick home nestled on a peaceful corner lot in the desirable Kings Grant golf community. You'll love the Southern-style front porch—perfect for morning coffee or evening relaxation and the back patio overlooks hole #11, making this home a dream for golf enthusiasts. Other features include elegant hardwood and tile floors throughout, with no carpeting on the main level, open living room with fireplace, gourmet kitchen featuring granite countertops, floorto-ceiling custom cabinetry, a built-in pantry, and high-quality stainless steel appliances including a gas range, main-level primary suite with two closets and three spacious bedrooms upstairs. Outside features an oversized two-car garage with built-in attic storage. Whether you’re enjoying the front porch or entertaining on the back patio with golf-course views, this property is primed to welcome its new owners.
Contact an agent
Home facts
- Year built:1994
- Listing ID #:745304
- Added:108 day(s) ago
- Updated:September 29, 2025 at 07:46 AM
Rooms and interior
- Bedrooms:4
- Total bathrooms:3
- Full bathrooms:2
- Half bathrooms:1
- Living area:2,526 sq. ft.
Heating and cooling
- Cooling:Central Air, Electric
- Heating:Electric, Forced Air
Structure and exterior
- Year built:1994
- Building area:2,526 sq. ft.
- Lot area:0.43 Acres
Schools
- High school:Pine Forest Senior High
- Middle school:Pine Forest Middle School
Utilities
- Water:Public
- Sewer:Public Sewer
Finances and disclosures
- Price:$379,000
- Price per sq. ft.:$150.04
New listings near 269 Shawcroft Road
- New
 $259,900Active3 beds 2 baths1,625 sq. ft.
$259,900Active3 beds 2 baths1,625 sq. ft.3539 Rolls Avenue, Fayetteville, NC 28311
MLS# LP751048Listed by: BEST INVESTMENT REALTY - New
 $305,500Active3 beds 2 baths2,183 sq. ft.
$305,500Active3 beds 2 baths2,183 sq. ft.3709 Clearwater Drive, Fayetteville, NC 28311
MLS# 751045Listed by: ERA STROTHER REAL ESTATE - New
 $220,000Active3 beds 2 baths1,024 sq. ft.
$220,000Active3 beds 2 baths1,024 sq. ft.9400 Gooden Drive, Fayetteville, NC 28314
MLS# 751046Listed by: NORTHGROUP REAL ESTATE - New
 $283,000Active4 beds 4 baths2,039 sq. ft.
$283,000Active4 beds 4 baths2,039 sq. ft.912 Scully Drive, Fayetteville, NC 28314
MLS# 100533412Listed by: KELLER WILLIAMS PINEHURST - New
 $175,000Active3 beds 1 baths1,127 sq. ft.
$175,000Active3 beds 1 baths1,127 sq. ft.285 Decatur Drive, Fayetteville, NC 28303
MLS# 751037Listed by: W.S. WELLONS REALTY - New
 $425,000Active3 beds 3 baths2,552 sq. ft.
$425,000Active3 beds 3 baths2,552 sq. ft.4044 Windy Fields Drive, Fayetteville, NC 28306
MLS# 750925Listed by: KELLER WILLIAMS REALTY (FAYETTEVILLE) - New
 $198,000Active3 beds 2 baths1,425 sq. ft.
$198,000Active3 beds 2 baths1,425 sq. ft.3322 Harbour Point Place #6, Fayetteville, NC 28314
MLS# 10124623Listed by: EXP REALTY LLC - New
 $299,900Active3 beds 2 baths1,921 sq. ft.
$299,900Active3 beds 2 baths1,921 sq. ft.2820 Franzia Drive, Fayetteville, NC 28306
MLS# 750800Listed by: ACE REAL ESTATE  $274,900Pending3 beds 3 baths1,481 sq. ft.
$274,900Pending3 beds 3 baths1,481 sq. ft.3358 Starboard Way, Fayetteville, NC 28314
MLS# 750985Listed by: CRESFUND REALTY- New
 $355,000Active3 beds 3 baths2,499 sq. ft.
$355,000Active3 beds 3 baths2,499 sq. ft.526 Kivett Court, Fayetteville, NC 28312
MLS# 750982Listed by: KELLER WILLIAMS REALTY (FAYETTEVILLE)
