2713 Crestridge Court, Fayetteville, NC 28306
Local realty services provided by:Better Homes and Gardens Real Estate Paracle
2713 Crestridge Court,Fayetteville, NC 28306
$479,998
- 5 Beds
- 3 Baths
- 2,622 sq. ft.
- Single family
- Pending
Listed by:mark pelaez
Office:swanky nests, llc.
MLS#:LP748039
Source:RD
Price summary
- Price:$479,998
- Price per sq. ft.:$183.07
- Monthly HOA dues:$33.33
About this home
Back on the market at no fault of the seller - Welcome to 2713 Crestridge Court—an executive-level showstopper nestled in the sought-after Mariners Pointe community. This stunning 5-bedroom, 3-bath home combines luxury finishes with thoughtful functionality. From the moment you step inside, you’re greeted by soaring ceilings, intricate coffered and tray details, and an open-concept layout that bathes each room in natural light. The gourmet kitchen features granite countertops, stainless steel appliances, and a large island that anchors the space, making it perfect for entertaining or casual family dinners.The main living area is a masterpiece with its two-story great room, gas-log fireplace, and dramatic catwalk overlooking the space below. The primary suite is a private retreat with tray ceilings, a spa-like bath with a jetted tub, separate tiled shower, and double vanities. Upstairs, the additional bedrooms and bonus room provide ample space for guests, work, or play.Step outside and you’ll find your very own backyard paradise. A sparkling in-ground pool with diving board, cabana with built-in bar create a resort-style escape right at home, perfect for weekend gatherings or quiet evenings under the stars. The fully fenced yard offers privacy while the cul-de-sac location adds an extra layer of tranquility.Located in the highly desirable Jack Britt school district and just minutes from shopping, dining, and major military routes including Fort Bragg and Pope Army Airfield, this home blends upscale Southern living with everyday convenience. Built in 2012 and beautifully maintained, 2713 Crestridge Court is the kind of home that rarely comes along; bold, elegant, and ready to impress.
Contact an agent
Home facts
- Year built:2012
- Listing ID #:LP748039
- Added:68 day(s) ago
- Updated:October 09, 2025 at 07:31 AM
Rooms and interior
- Bedrooms:5
- Total bathrooms:3
- Full bathrooms:3
- Living area:2,622 sq. ft.
Heating and cooling
- Cooling:Central Air, Electric
- Heating:Heat Pump
Structure and exterior
- Year built:2012
- Building area:2,622 sq. ft.
Utilities
- Sewer:Septic Tank
Finances and disclosures
- Price:$479,998
- Price per sq. ft.:$183.07
New listings near 2713 Crestridge Court
- New
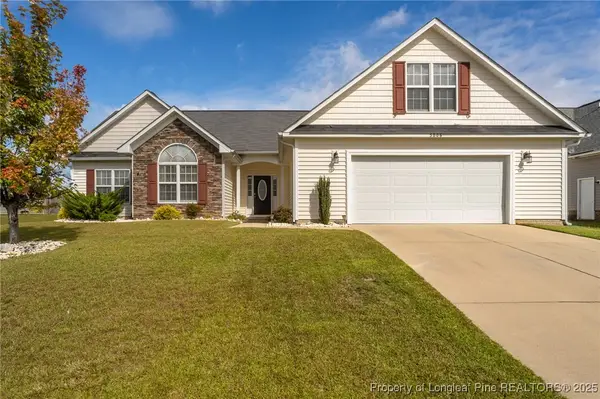 $295,000Active3 beds 2 baths1,941 sq. ft.
$295,000Active3 beds 2 baths1,941 sq. ft.5006 Westerly Drive, Fayetteville, NC 28314
MLS# 751497Listed by: COLDWELL BANKER ADVANTAGE - YADKIN ROAD - New
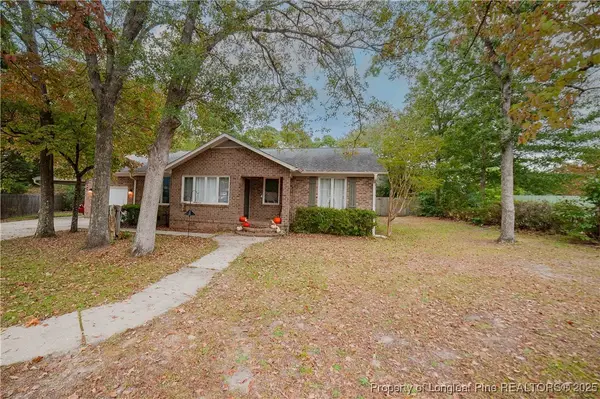 $284,900Active3 beds 2 baths2,078 sq. ft.
$284,900Active3 beds 2 baths2,078 sq. ft.3474 Thorndike Drive, Fayetteville, NC 28311
MLS# 751570Listed by: COLDWELL BANKER ADVANTAGE - FAYETTEVILLE - New
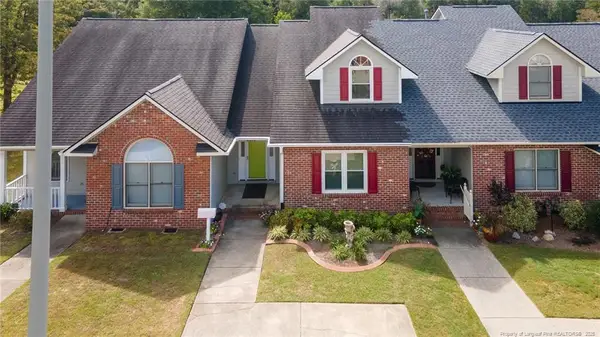 $235,000Active3 beds 3 baths1,634 sq. ft.
$235,000Active3 beds 3 baths1,634 sq. ft.2919 Amelia Drive, Fayetteville, NC 28304
MLS# LP750763Listed by: TOWNSEND REAL ESTATE - New
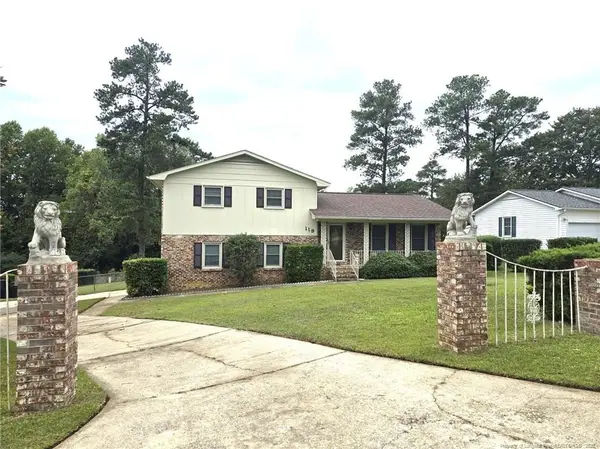 $210,500Active3 beds 2 baths1,560 sq. ft.
$210,500Active3 beds 2 baths1,560 sq. ft.119 Ingleside Drive, Fayetteville, NC 28303
MLS# LP751553Listed by: TOP BRAGG REALTY AND PROPERTY MANAGEMENT - New
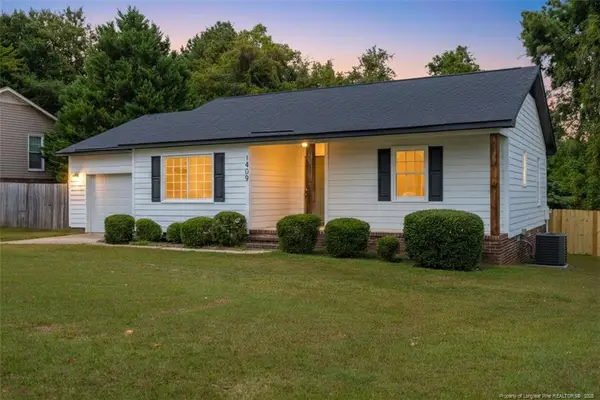 $199,900Active3 beds 2 baths1,185 sq. ft.
$199,900Active3 beds 2 baths1,185 sq. ft.1409 Blairwood Drive, Fayetteville, NC 28314
MLS# LP751531Listed by: LPT REALTY LLC - New
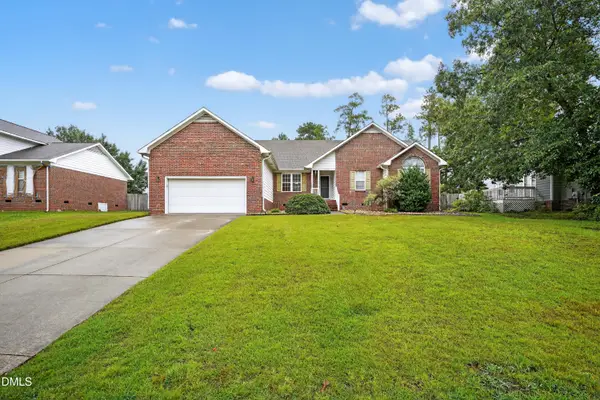 $245,000Active4 beds 2 baths1,658 sq. ft.
$245,000Active4 beds 2 baths1,658 sq. ft.8736 Grouse Run Lane, Fayetteville, NC 28314
MLS# 10126438Listed by: CHOSEN REAL ESTATE GROUP - New
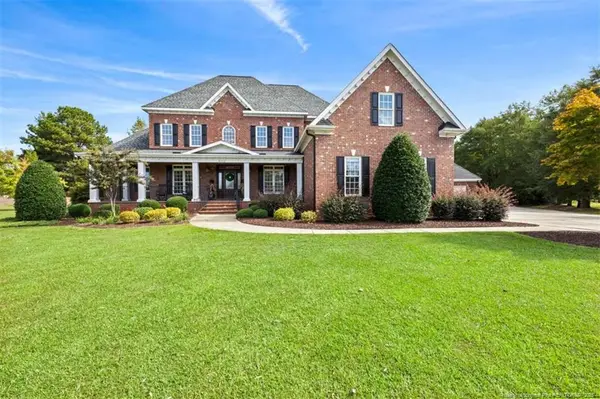 $899,000Active5 beds 5 baths5,018 sq. ft.
$899,000Active5 beds 5 baths5,018 sq. ft.4173 Willowgate Drive, Fayetteville, NC 28312
MLS# LP751528Listed by: ATLAS REAL ESTATE PARTNERS - New
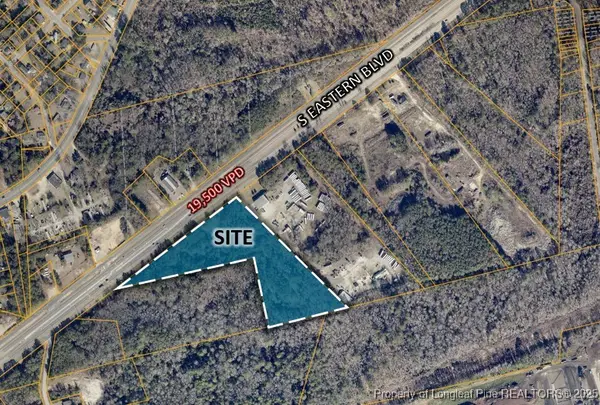 $280,000Active9.7 Acres
$280,000Active9.7 Acres1185 S Eastern Boulevard, Fayetteville, NC 28306
MLS# 751207Listed by: FRANKLIN JOHNSON COMMERCIAL REAL ESTATE - New
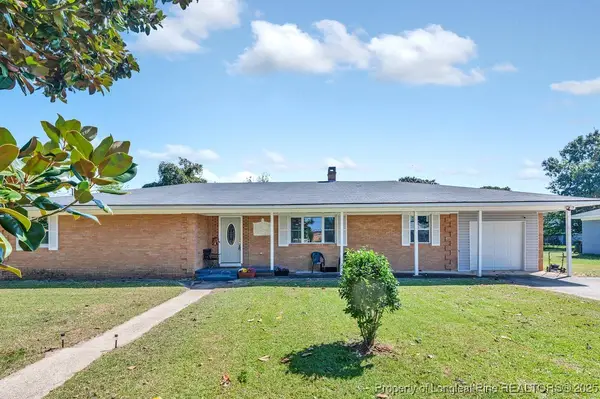 $254,999Active3 beds 2 baths2,052 sq. ft.
$254,999Active3 beds 2 baths2,052 sq. ft.908 Doll Street, Fayetteville, NC 28303
MLS# 751501Listed by: WHITE HOUSE INVESTMENT GROUP - New
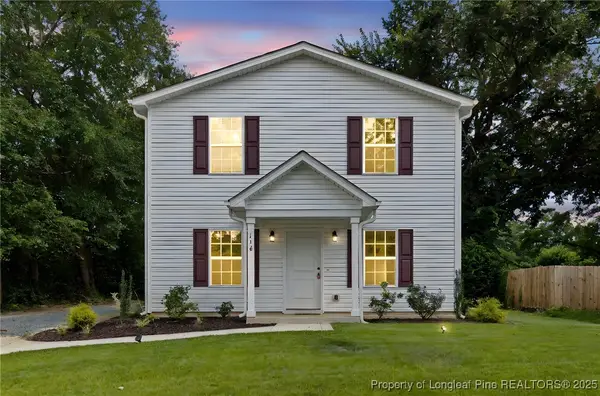 $250,000Active3 beds 3 baths1,814 sq. ft.
$250,000Active3 beds 3 baths1,814 sq. ft.116 Phillips Street, Fayetteville, NC 28301
MLS# 751518Listed by: COLDWELL BANKER ADVANTAGE - FAYETTEVILLE
