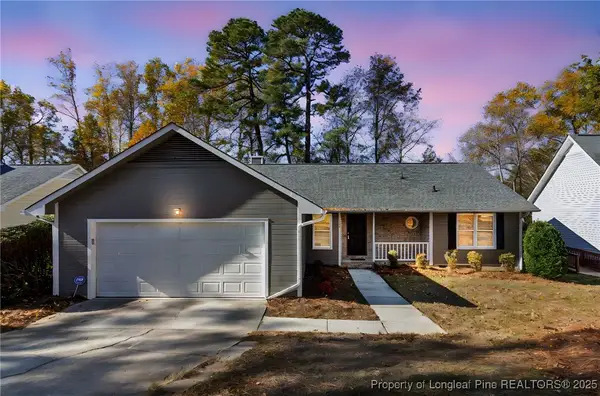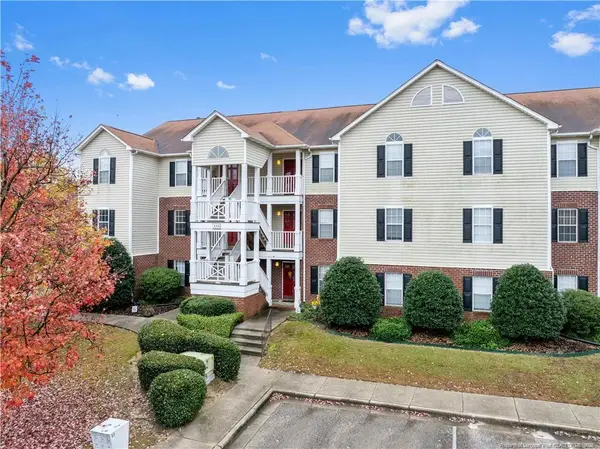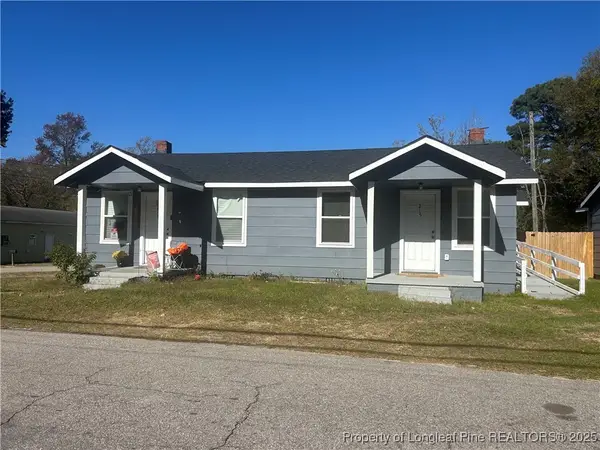3646 Badin Lake Lane, Fayetteville, NC 28314
Local realty services provided by:Better Homes and Gardens Real Estate Paracle
3646 Badin Lake Lane,Fayetteville, NC 28314
$400,000
- 4 Beds
- 3 Baths
- 3,288 sq. ft.
- Single family
- Active
Listed by: detria burger
Office: bhhs all american homes #2
MLS#:750278
Source:NC_FRAR
Price summary
- Price:$400,000
- Price per sq. ft.:$121.65
- Monthly HOA dues:$10
About this home
Can we say HOLY MOLY? This spacious 4 bedroom 2.5 bath home with over 3200 sq ft offers the perfect blend of comfort and style for everyday living. From the charming covered front porch to the bright, open floor plan, every detail is designed to make life more enjoyable. Share family dinners in the roomy gourmet kitchen with gas stove, stainless steel appliances (MW and DW new), large island, granite countertops, and pantry too!, Or maybe gather for game or movie nights in the cozy family room with fireplace (extra room is pool room which will be included with home with acceptable contract as a gift), we have a formal dining room and a formal living room as well so there is tons of space for entertaining, when the night falls retreat to your enomorous owners suite with spa like bath and walk in closet. Other large and adorable bedrooms are upstairs also and the laundry too for easy chore time (washer and dryer gifts as well) so you can focus on well, the backyard, woo wee, is fully fenced-perfect for kids, pets and weekend BBQs-with storage shed and plenty of space to relax or play. bonus for you-new ac and built ins in garage stay too! Nestled on a cul de sac/end of street if you will in Wynnhaven subdivision, you will love the friendly community while still being just minutes from just about everything. This isn't just a house-it's the place you will love to call HOME!
Contact an agent
Home facts
- Year built:2012
- Listing ID #:750278
- Added:55 day(s) ago
- Updated:November 14, 2025 at 04:33 PM
Rooms and interior
- Bedrooms:4
- Total bathrooms:3
- Full bathrooms:2
- Half bathrooms:1
- Living area:3,288 sq. ft.
Heating and cooling
- Cooling:Central Air, Electric
- Heating:Forced Air, Gas
Structure and exterior
- Year built:2012
- Building area:3,288 sq. ft.
Schools
- High school:Seventy-First Senior High
- Middle school:Anne Chestnut Middle School
Utilities
- Water:Public
- Sewer:Public Sewer
Finances and disclosures
- Price:$400,000
- Price per sq. ft.:$121.65
New listings near 3646 Badin Lake Lane
- New
 $263,500Active3 beds 2 baths1,811 sq. ft.
$263,500Active3 beds 2 baths1,811 sq. ft.1817 Mcgougan Road, Fayetteville, NC 28303
MLS# 753315Listed by: KELLER WILLIAMS REALTY (FAYETTEVILLE) - New
 $268,000Active3 beds 2 baths1,823 sq. ft.
$268,000Active3 beds 2 baths1,823 sq. ft.7426 Beaver Run Drive, Fayetteville, NC 28314
MLS# 753349Listed by: COLDWELL BANKER ADVANTAGE - FAYETTEVILLE - New
 $119,999Active3 beds 2 baths1,505 sq. ft.
$119,999Active3 beds 2 baths1,505 sq. ft.816 Prince Street, Fayetteville, NC 28301
MLS# 10133038Listed by: SELECT PREMIUM PROPERTIES INC. - New
 $240,000Active3 beds 2 baths1,730 sq. ft.
$240,000Active3 beds 2 baths1,730 sq. ft.1115 Faison Avenue, Fayetteville, NC 28304
MLS# 753322Listed by: KELLER WILLIAMS REALTY (FAYETTEVILLE) - Open Sat, 2 to 4pmNew
 $155,000Active2 beds 2 baths1,254 sq. ft.
$155,000Active2 beds 2 baths1,254 sq. ft.333 Bubble Creek Court, Fayetteville, NC 28311
MLS# LP752776Listed by: TOWNSEND REAL ESTATE - New
 $199,000Active3 beds 2 baths1,246 sq. ft.
$199,000Active3 beds 2 baths1,246 sq. ft.806 Opal Court, Fayetteville, NC 28311
MLS# 10132936Listed by: EXP REALTY, LLC - C - New
 $230,000Active3 beds 3 baths2,039 sq. ft.
$230,000Active3 beds 3 baths2,039 sq. ft.4055 Camden, Fayetteville, NC 28306
MLS# 10132965Listed by: MILLENIAL REALTY AND INVESTMEN - New
 $450,000Active2 beds 1 baths810 sq. ft.
$450,000Active2 beds 1 baths810 sq. ft.5102 Hodge Street, Fayetteville, NC 28303
MLS# 752833Listed by: LPT REALTY LLC - New
 $450,000Active-- beds -- baths
$450,000Active-- beds -- baths213-219 Andy Street, Fayetteville, NC 28303
MLS# 753127Listed by: LPT REALTY LLC - New
 $305,000Active3 beds 3 baths2,049 sq. ft.
$305,000Active3 beds 3 baths2,049 sq. ft.2313 Applebury Lane, Fayetteville, NC 28306
MLS# 751009Listed by: KELLER WILLIAMS REALTY (PINEHURST)
