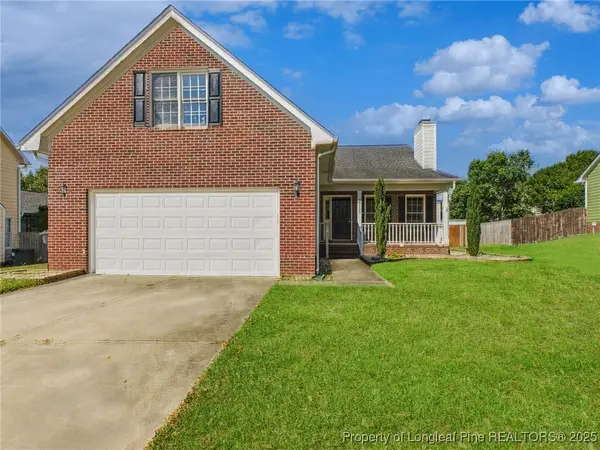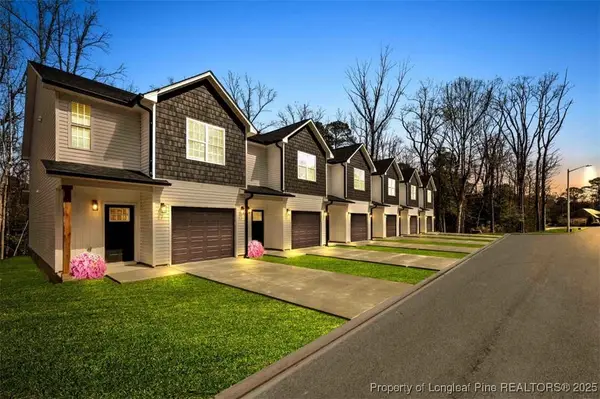3815 Hatteras Drive, Fayetteville, NC 28312
Local realty services provided by:Better Homes and Gardens Real Estate Paracle
Listed by:logan geddie
Office:coldwell banker advantage - fayetteville
MLS#:738199
Source:NC_FRAR
Price summary
- Price:$364,900
- Price per sq. ft.:$158.65
- Monthly HOA dues:$20.83
About this home
BUILDER INCENTIVE: $15,000 BUYER INCENTIVE TO USE AS YOU CHOOSE WHEN USING THE BUILDER’S PREFERRED LENDER ALPHA MORTGAGE!! The Camden by A&G Residential is a versatile 2,300 sq. ft. home offering 4 spacious bedrooms and 2.5 baths, thoughtfully designed for modern living. This open-concept floorplan seamlessly connects the expansive living room with fireplace, dining area, and a modern kitchen complete with a large pantry, perfect for gatherings and everyday comfort. Upstairs, the luxurious primary suite features vaulted ceilings and a window seat, en-suite bath with dual vanities and a large shower, and an oversized walk-in closet. Three additional bedrooms, full bathroom, and a bright and airy laundry room are also located upstairs as well. Outside, enjoy the covered porch and rear patio, perfect for outdoor relaxation. Located in Baywood Preserve in Eastover! Don't miss your chance to own this stunning new construction home—schedule a tour today!
Contact an agent
Home facts
- Year built:2025
- Listing ID #:738199
- Added:237 day(s) ago
- Updated:September 29, 2025 at 03:13 PM
Rooms and interior
- Bedrooms:4
- Total bathrooms:3
- Full bathrooms:2
- Half bathrooms:1
- Living area:2,300 sq. ft.
Heating and cooling
- Cooling:Central Air
- Heating:Heat Pump
Structure and exterior
- Year built:2025
- Building area:2,300 sq. ft.
- Lot area:0.62 Acres
Schools
- High school:Cape Fear Senior High
- Middle school:Mac Williams Middle School
Utilities
- Water:Public
- Sewer:Septic Tank
Finances and disclosures
- Price:$364,900
- Price per sq. ft.:$158.65
New listings near 3815 Hatteras Drive
- New
 $259,900Active3 beds 2 baths1,625 sq. ft.
$259,900Active3 beds 2 baths1,625 sq. ft.3539 Rolls Avenue, Fayetteville, NC 28311
MLS# LP751048Listed by: BEST INVESTMENT REALTY - New
 $305,500Active3 beds 2 baths2,183 sq. ft.
$305,500Active3 beds 2 baths2,183 sq. ft.3709 Clearwater Drive, Fayetteville, NC 28311
MLS# 751045Listed by: ERA STROTHER REAL ESTATE - New
 $220,000Active3 beds 2 baths1,024 sq. ft.
$220,000Active3 beds 2 baths1,024 sq. ft.9400 Gooden Drive, Fayetteville, NC 28314
MLS# 751046Listed by: NORTHGROUP REAL ESTATE - New
 $283,000Active4 beds 4 baths2,039 sq. ft.
$283,000Active4 beds 4 baths2,039 sq. ft.912 Scully Drive, Fayetteville, NC 28314
MLS# 100533412Listed by: KELLER WILLIAMS PINEHURST - New
 $175,000Active3 beds 1 baths1,127 sq. ft.
$175,000Active3 beds 1 baths1,127 sq. ft.285 Decatur Drive, Fayetteville, NC 28303
MLS# 751037Listed by: W.S. WELLONS REALTY - New
 $425,000Active3 beds 3 baths2,552 sq. ft.
$425,000Active3 beds 3 baths2,552 sq. ft.4044 Windy Fields Drive, Fayetteville, NC 28306
MLS# 750925Listed by: KELLER WILLIAMS REALTY (FAYETTEVILLE) - New
 $198,000Active3 beds 2 baths1,425 sq. ft.
$198,000Active3 beds 2 baths1,425 sq. ft.3322 Harbour Point Place #6, Fayetteville, NC 28314
MLS# 10124623Listed by: EXP REALTY LLC - New
 $299,900Active3 beds 2 baths1,921 sq. ft.
$299,900Active3 beds 2 baths1,921 sq. ft.2820 Franzia Drive, Fayetteville, NC 28306
MLS# 750800Listed by: ACE REAL ESTATE  $274,900Pending3 beds 3 baths1,481 sq. ft.
$274,900Pending3 beds 3 baths1,481 sq. ft.3358 Starboard Way, Fayetteville, NC 28314
MLS# 750985Listed by: CRESFUND REALTY- New
 $355,000Active3 beds 3 baths2,499 sq. ft.
$355,000Active3 beds 3 baths2,499 sq. ft.526 Kivett Court, Fayetteville, NC 28312
MLS# 750982Listed by: KELLER WILLIAMS REALTY (FAYETTEVILLE)
