4105 Des Planes Avenue, Fayetteville, NC 28306
Local realty services provided by:Better Homes and Gardens Real Estate Paracle
4105 Des Planes Avenue,Fayetteville, NC 28306
$338,999
- 3 Beds
- 3 Baths
- 2,619 sq. ft.
- Single family
- Pending
Listed by:tier one real estate services
Office:coldwell banker advantage - yadkin road
MLS#:LP746678
Source:RD
Price summary
- Price:$338,999
- Price per sq. ft.:$129.44
About this home
Price Improvement! Ask about seller concessions! Nestled on a spacious corner lot in a no-HOA neighborhood, this inviting home is just minutes from the upcoming I-295 extension (spring 2026), ensuring a seamless commute to anywhere. Explore school of choice options! Boasting three generous bedrooms and a finished bonus room perfect for a home office or guest retreat, this residence welcomes you with an elegant entryway featuring a balcony. The formal dining room, adorned with tray ceilings, sets the stage for memorable gatherings, while a flexible downstairs space adapts to your lifestyle. The kitchen shines with granite countertops and a built-in wine cooler, paired with a cozy gas fireplace in the living area. A standout feature is the permitted, custom-built laundry room, adding 100 square feet of thoughtfully designed space with granite counters, abundant storage, and modern functionality—truly a homeowner’s pride. Freshly painted with recently serviced HVAC units and a 2018 roof, the home offers peace of mind. An irrigation system keeps the lawn lush, and the garage doubles as a spacious workspace. In the backyard, a shed provides extra storage, and a garden awaits green thumbs. Fly Old Glory and your favorite team’s flag proudly with the lighted flagpole in this vibrant, restriction-free community!
Contact an agent
Home facts
- Year built:2006
- Listing ID #:LP746678
- Added:62 day(s) ago
- Updated:October 09, 2025 at 07:31 AM
Rooms and interior
- Bedrooms:3
- Total bathrooms:3
- Full bathrooms:2
- Half bathrooms:1
- Living area:2,619 sq. ft.
Heating and cooling
- Cooling:Central Air, Electric
Structure and exterior
- Year built:2006
- Building area:2,619 sq. ft.
- Lot area:0.27 Acres
Finances and disclosures
- Price:$338,999
- Price per sq. ft.:$129.44
New listings near 4105 Des Planes Avenue
- New
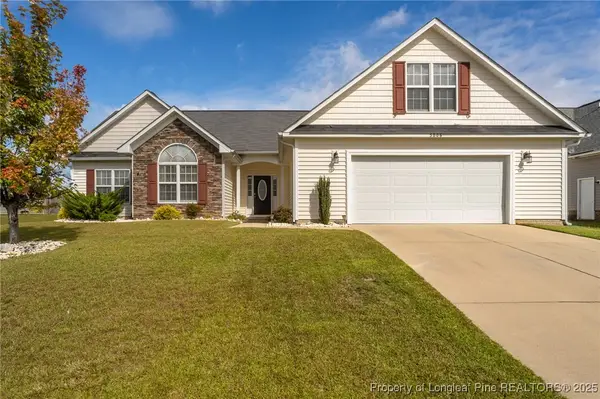 $295,000Active3 beds 2 baths1,941 sq. ft.
$295,000Active3 beds 2 baths1,941 sq. ft.5006 Westerly Drive, Fayetteville, NC 28314
MLS# 751497Listed by: COLDWELL BANKER ADVANTAGE - YADKIN ROAD - New
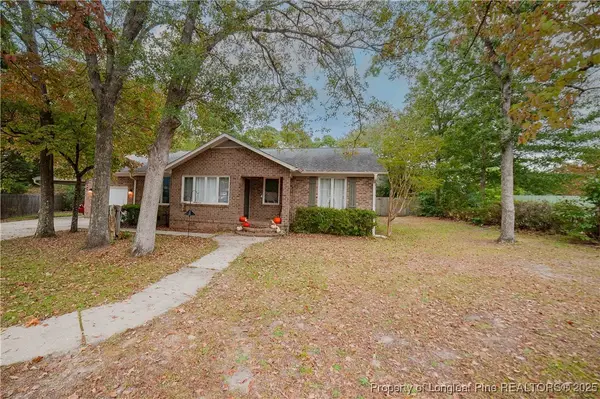 $284,900Active3 beds 2 baths2,078 sq. ft.
$284,900Active3 beds 2 baths2,078 sq. ft.3474 Thorndike Drive, Fayetteville, NC 28311
MLS# 751570Listed by: COLDWELL BANKER ADVANTAGE - FAYETTEVILLE - New
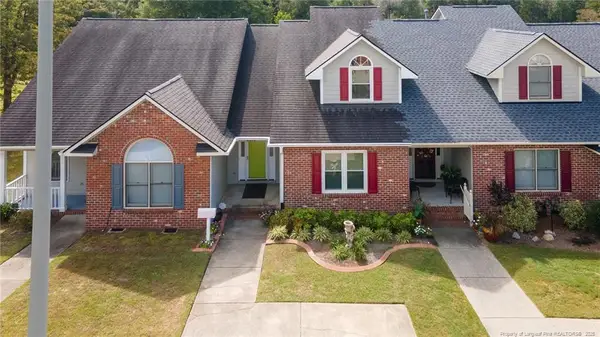 $235,000Active3 beds 3 baths1,634 sq. ft.
$235,000Active3 beds 3 baths1,634 sq. ft.2919 Amelia Drive, Fayetteville, NC 28304
MLS# LP750763Listed by: TOWNSEND REAL ESTATE - New
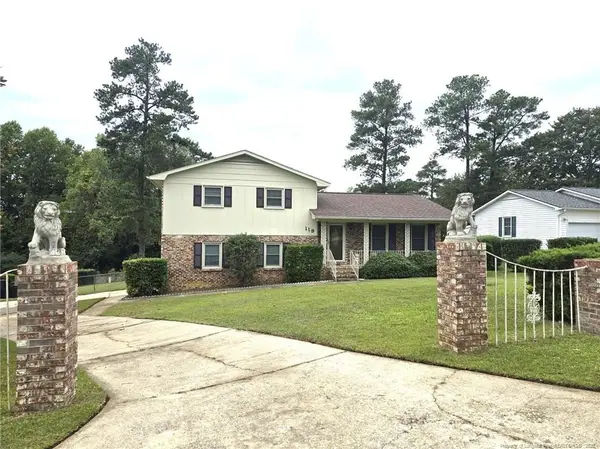 $210,500Active3 beds 2 baths1,560 sq. ft.
$210,500Active3 beds 2 baths1,560 sq. ft.119 Ingleside Drive, Fayetteville, NC 28303
MLS# LP751553Listed by: TOP BRAGG REALTY AND PROPERTY MANAGEMENT - New
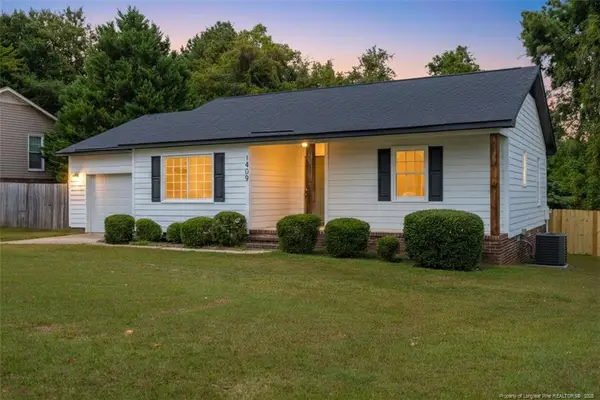 $199,900Active3 beds 2 baths1,185 sq. ft.
$199,900Active3 beds 2 baths1,185 sq. ft.1409 Blairwood Drive, Fayetteville, NC 28314
MLS# LP751531Listed by: LPT REALTY LLC - New
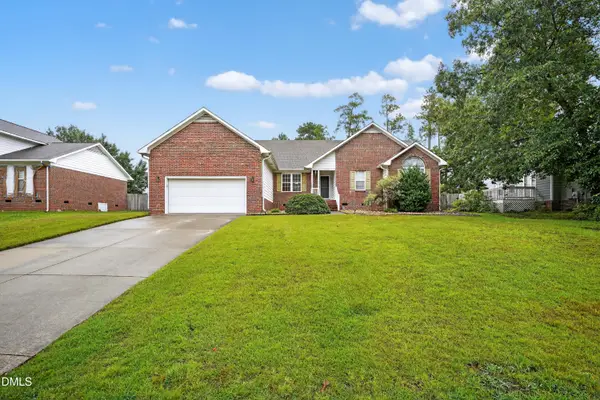 $245,000Active4 beds 2 baths1,658 sq. ft.
$245,000Active4 beds 2 baths1,658 sq. ft.8736 Grouse Run Lane, Fayetteville, NC 28314
MLS# 10126438Listed by: CHOSEN REAL ESTATE GROUP - New
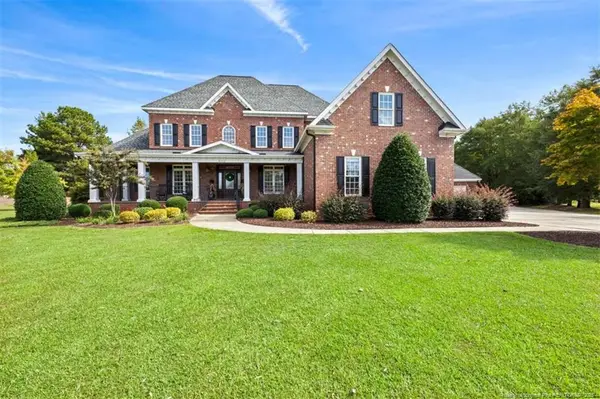 $899,000Active5 beds 5 baths5,018 sq. ft.
$899,000Active5 beds 5 baths5,018 sq. ft.4173 Willowgate Drive, Fayetteville, NC 28312
MLS# LP751528Listed by: ATLAS REAL ESTATE PARTNERS - New
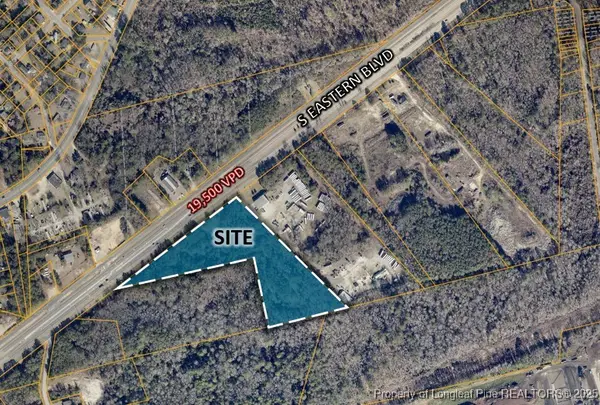 $280,000Active9.7 Acres
$280,000Active9.7 Acres1185 S Eastern Boulevard, Fayetteville, NC 28306
MLS# 751207Listed by: FRANKLIN JOHNSON COMMERCIAL REAL ESTATE - New
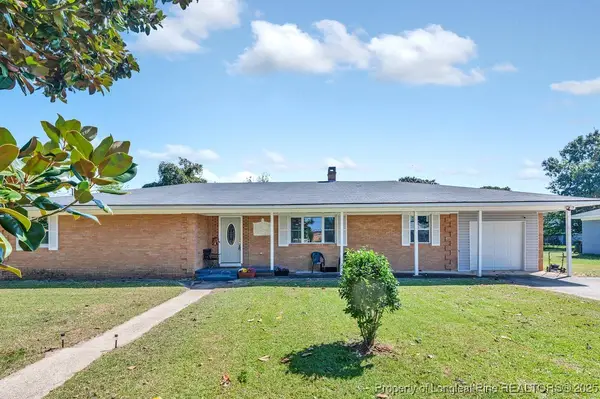 $254,999Active3 beds 2 baths2,052 sq. ft.
$254,999Active3 beds 2 baths2,052 sq. ft.908 Doll Street, Fayetteville, NC 28303
MLS# 751501Listed by: WHITE HOUSE INVESTMENT GROUP - New
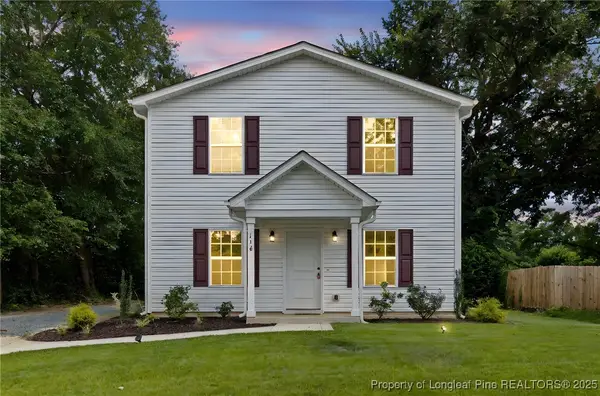 $250,000Active3 beds 3 baths1,814 sq. ft.
$250,000Active3 beds 3 baths1,814 sq. ft.116 Phillips Street, Fayetteville, NC 28301
MLS# 751518Listed by: COLDWELL BANKER ADVANTAGE - FAYETTEVILLE
